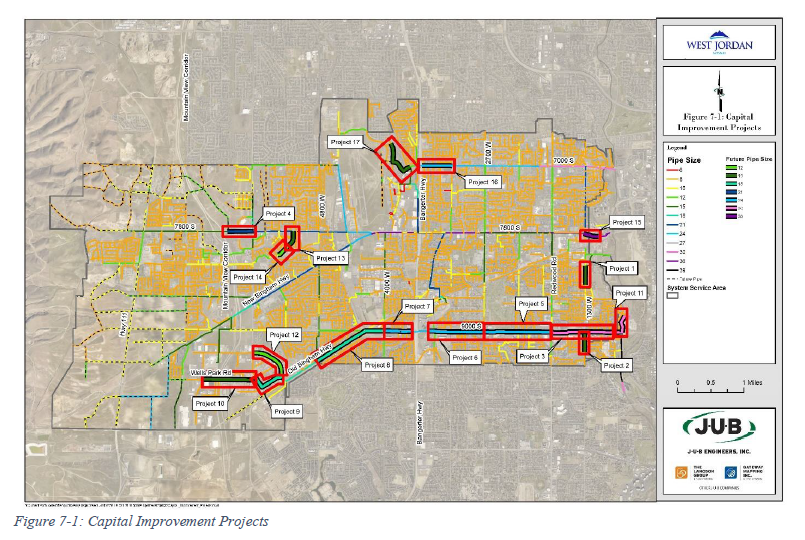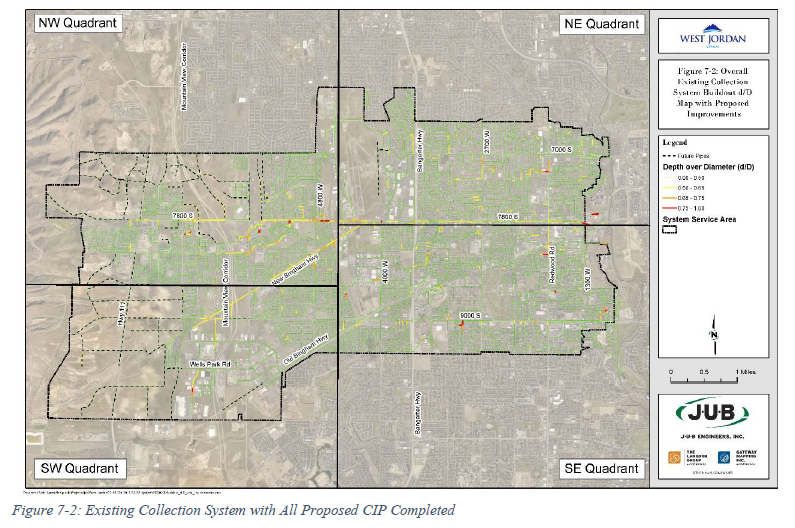The CIP needs to be phased in over time to provide the City with an affordable approach for implementation based on when the improvements are needed. The recommended improvements are summarized in Table 7.1 and illustrated in Figure 7.1 on the following pages (See Appendix A for the large-scale figure). Each project is prioritized in Table 7.1 for incorporation into a capital facilities plan. Appendix D contains large project cost breakdown sheets that are listed by priority number. Many of the major project improvements will depend on how the City develops in the future.
Major Trunk Line Area | New Master Plan Priority | Project Description | Budget Estimate |
Major Trunk Line Area | New Master Plan Priority | Project Description | Budget Estimate |
8050 South | 1 | 1300 West | $1,191,000 |
9000 South | 2 | 1300 West | $757,000 |
9000 South | 3 | 9000 South | $4,485,000 |
7800 South | 4 | 7800 South | $1,358,000 |
9000 South | 5 | 9000 South | $4,677,000 |
9000 South | 6 | 9000 South | $4,074,000 |
9000 South | 7 | 9000 South | $2,536,000 |
9000 South | 8 | Old Bingham Highway | $4,474,000 |
9000 South | 9 | Hawley Park/9580 South | $2,362,000 |
9000 South | 10 | Wells Park Road | $3,674,000 |
9000 South | 11 | Jordan River Parkway | $962,000 |
9000 South | 12 | Bagley Park Drive | $1,554,000 |
7800 South | 13 | Grizzly Way | $713,000 |
7800 South | 14 | Grizzly Way | $617,000 |
7800 South | 15 | 7800 South | $594,000 |
7000 South | 16 | 7000 South | $1,515,000 |
7000 South | 17 | Campus View Drive, Cobble Ridge Drive, Jordan Landing Boulevard | $1,645,000 |
$37,188,000 | |||
Additional description can be found in Chapter 6 and in Appendix D in the detailed cost estimates.

The following figure, Figure 7-2, illustrates the sanitary sewer collection system with all improvements from the CIP list. The major deficiencies are resolved with only minor capacity concerns being left within the collection system. These minor capacity concerns were not significant enough to warrant a full project and should be watched in the coming years. This will allow the city to allocate funds to the more critical infrastructure areas first, and then address these minor projects if growth and need necessitate it.
