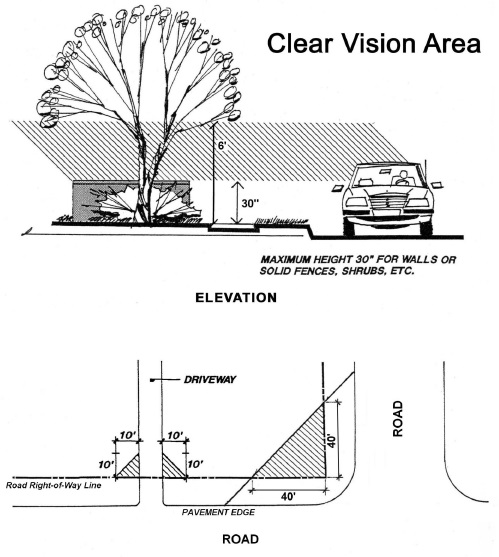A. General regulations. All
,
, and
shall comply with the following general
and
regulations unless specifically stated otherwise in this Ordinance:
1. Minimum
size. Every
hereafter
on a
or
of land created subsequent to the effective date of this Ordinance shall comply with the
size,
, and
requirements for the district in which it is located. No
in existence on the effective date of this Ordinance, shall subsequently be reduced below, or further reduced if already less than, the minimum
requirements of this Ordinance.
2. Number of
per
. Only one
shall be placed on a
or
in single-family residential districts. In a single-family site
project, only one
shall be placed on each
, as defined in Article 1.00.
3. Projections into required
. Fire escapes, fire towers, chimneys, platforms, balconies, boiler flues, and other projections shall be considered part of the
, subject to the
requirements for the district in which the
is located. The table below identifies permitted projections in required
.
4. Unobstructed sight distance. (revised 1/12/2010) No new
, wall, or
shall be
or established on any
that will obstruct the view of drivers in vehicles approaching an intersection of two
or the intersection of a
and a
.
, walls, and
located in the triangular areas described below shall not be permitted to obstruct cross-visibility between a height of 30 inches and six feet above the lowest point of the intersecting
(s).
a. Unobstructed sight area. The unobstructed triangular area is described as follows:
(i). The area formed at the corner intersection of two public
lines, the two sides of the triangular area being 40 feet in length measured along abutting public
lines, and third side being a line connecting these two sides, or
(ii). The area formed at the corner intersection of a public
and a
, the two sides of the triangular area being ten feet in length measured along the
line and edge of the
, and the third side being a line connecting these two sides.
5.
adjoining alleys. In calculating the area of a
that adjoins an
for the purposes of applying
area and
requirements, one-half of the width of said
shall be considered a part of the
.
6. Relocation of existing
into the
. No existing
or
shall be relocated upon any
or
in Williamstown Township unless the
or
conforms to all requirements for the district in which the
or
is to be located.
(Ord. passed 7-9-2013)
Table 2.1 Permitted Projections into Required
[see § 2.09(A)(3)]
Projection | Front | Rear | Interior Side |
Side | Additional Regulations |
Projection | Front | Rear | Interior Side |
Side | Additional Regulations | |
Exterior air conditioning equipment | X | P | P | P | P | |
Access drives | P | P | P | P | P | See Note 3 |
Arbors; trellises | P | P | P | P | P | |
Awnings; canopies | P | P | P | P | P | May project into
by up to 10% of
depth |
Bay windows | P | P | P | P | P | See Note 1 |
(open or enclosed) | P | P | P | P | P | |
Eaves (overhanging) | P | P | P | P | P | See Note 1 |
; walls | P | P | P | P | P | |
Flagpoles | P | P | P | P | P | |
Live landscape materials, including gardens and hedges | P | P | P | P | P | |
Gutters | P | P | P | P | P | |
Laundry drying equipment | X | P | P | X | X | |
Light standards (ornamental) | P | P | P | P | P | |
and | P | P | P | P | P | See Note 2 |
(approved) | P | P | P | P | P | |
Stairways (open, unroofed); Steps; Barrier-Free Ramps | P | P | P | P | P | |
Television/radio towers or antennas | X | P | P | P | X | § 2.22 |
Windmills; | X | P | X | X | X | § 2.16 |
Window air conditioning units | P | P | P | P | P | |
X = Not PermittedP = Permitted | ||||||
Notes on Table:
1. Bay windows, window sills, belt courses, cornices, eaves, overhanging eaves, and other architectural features may project into a required side
not more than two inches for each one foot of width of such side
, and may extend into any front or rear
not more than three feet.
2. Open
and
may project into a required rear
up to ten feet, provided no terrace or porch shall be located within 25 feet of the rear
. Open
and open, uncovered porches may project into a front
up to ten feet.
3. Access drives may be placed in the required front or side
so as to provide access to rear
or accessory or attached
. Further, any walk, terrace or other pavement serving a like function, shall be permitted in any required
, providing the pavement is no higher than nine inches above
.

Figure 2.1: Unobstructed Sight Area at
Corners [see § 2.09(A)(4)]