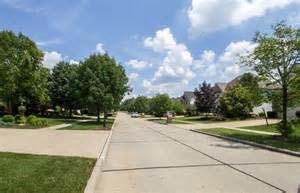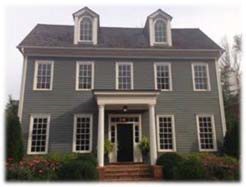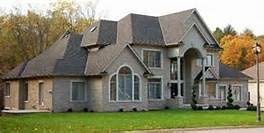Loading...
A. Public Realm: Recently, the importance of the public realm has often been lost in community design. The public realm is defined by what one can observe from the street. The architectural style of the homes, tree canopy, sidewalk, width of the parkway along with the width of the street all help define the public realm of a neighborhood.
Too often the contemporary public realm is defined by streets which are too wide, poor tree canopies and streets dominated by garages. These standards call for new attention toward the public realm in designing a single-family neighborhood. The key to creating a great public realm is creating an intimate outdoor room or creating what has been defined by "enclosure". Streets that are too wide make it impossible to create an attractive public realm.





B. Private Realm: The private realm is defined by the area within the four (4) walls of the private home. Today, regional and national builders have become experts in creating "great" private realms for the homeowner. As reflected in the illustrations below, great emphasis has been focused on creating great master bedrooms, bathrooms, kitchens, home theater rooms and family rooms. The design emphasis is on the interior and finishes of the interior of the home, versus the creation of a great "public realm".
Communities are challenged with the fundamental that home purchasers' budgets are finite and the exterior elevations of a home are often short changed for improvements in the house that are not seen within the public realm. But it is the public realm that defines the quality of a neighborhood and ultimately the quality of the community.
Based on this fact, these design standards attempt to establish a minimum investment that builders will have to invest in the exterior elevations facing the street.




(Ord. 16-10-26, 10-3-2016)
A. Current Housing Trends: The nation and the region are seeing a recovery from the housing downturn of 2008 and the great recession. As housing values recover, the village of Antioch is in a great position to see new housing starts. Antioch is one of the few communities in Lake County that have existing "lots" which are available for building. In addition, the village of Antioch still has vacant land that will attract new residential development in the future.
The goal of these standards is to encourage new housing and new growth in the village and to promote "attainable price points" for young families. However, these standards also attempt to maintain the village's character by establishing a minimum number of standards that the building community will have to comply with in the future. These standards should have a minimal impact on costs, but can have a real impact on the design success of each home.
The current trend with many builders is to draw on the history of different historic vernacular styles of the great "American" home and to base new contemporary designs on these historic patterns. While these do not require builders to follow these vernacular styles, a good place to start is to look at some of the vernacular styles that can be found in the village of Antioch and the Chicago metro region. The following standards have outlined some of these historic vernacular styles as follows:
AMERICAN FOUR SQUARE




MIDWESTERN FARM HOUSE




AMERICAN COLONIAL




CRAFTSMAN HOUSE



CHARLESTON HOUSE



EUROPEAN HOUSE




TUDOR HOMES




SHINGLE STYLE HOMES




B. Markets:
1. Entry: The entry market has been identified for homes between two hundred thousand dollars ($200,000.00) and two hundred seventy five thousand dollars ($275,000.00). These homes generally incorporate simple floor plans and there is an emphasis on providing a maximum of square footage with a minimum amount of architectural articulation. Simple rooflines and all vinyl elevations are generally predominant in these types of homes. Incorporating a sufficient number of entry homes for young families and public service employees (police, teachers, firefighters, etc.) is an important part in creating an economically diverse and vibrant community.

2. Move Up: The move up market will be critically important to the village of Antioch. Staff continues to foresee that the majority of new homes constructed in the village will provide new opportunities to families who are looking for their second or third homes. Generally defined by price points between two hundred seventy five thousand dollars ($275,000.00) to three hundred fifty thousand dollars ($350,000.00), these homes will attract new residents who may reside in Lake County, but who are looking for more value. Antioch will continue to provide better value compared to markets to the south based on land values and reasonable impact fees from the village.

3. Estate: This higher end market defined by price points in excess of three hundred fifty thousand dollars ($350,000.00) will continue to be in demand based on the long term trends in the village. Currently, Antioch has several neighborhoods that are large lot, semicustom home neighborhoods. The area's natural beauty along with the existing lakes, horse farms and large estate lots will continue to create a demand for custom homes. While staff does not foresee the whole village becoming a semicustom home market, we believe that between twenty five percent (25%) to thirty three percent (33%) of the future home demand in the village could attract this market.

(Ord. 16-10-26, 10-3-2016)
Any good single-family design must consider the importance of massing, scale, proportion and the scale of the building design. The simple placement of dormers, or how the garage is located, or the incorporation of a well balanced porch can have a dramatic impact on the success of a single-family home design. The use of first floor bays, porches and well designed entrances can all have a positive impact on breaking up the massing of the front elevation.



A. One approach in breaking up a home massing is simply moving the front elevation plane forward or backwards and incorporating multiple planes within the front elevation. If the house incorporates a three (3) car garage, setting back the third bay will have a positive impact on the design of the garage.
B. Incorporating a prominent and well proportioned entrance on the front elevation can help break up the massing of a house.
C. Well proportioned windows and balanced window placement should be incorporated on all four (4) elevations.
D. Gables should be well proportioned and placed in a balanced manner. Gables within gables are discouraged.
E. Avoid low pitched gables or anything below an eight to twelve (8/12) pitch.
F. Incorporation of a projecting porch can assist in breaking up the front elevation and minimizing the impact that a two (2) or three (3) car garage can have on the front elevation.
G. Overly complicated rooflines with multiple pitches and hips are discouraged.
H. Projecting elements of any house design should be completed with balance and symmetry.



(Ord. 16-10-26, 10-3-2016)
The use of exterior materials is critically important in the overall design of any single-family home. Historically, the following exterior materials used in Antioch include vinyl, face brick, cedar clapboard and stucco. While some communities in the Chicago metro area require a minimum percentage of brick on all single-family homes, brick does not always create a better design. In lieu of a minimum brick requirement, staff is proposing a series of standards that regulate how exterior materials should be applied.
A. Architectural grade vinyl shall be required when vinyl is used and all corners shall incorporate corner trim.
B. When face brick is used on front elevation, brick returns shall be required with a minimum depth of one foot (1').
C. The use of vinyl shake or other materials is encouraged to be incorporated under gables on the second floors to provide additional architectural interest to front elevations.
D. Brick or stone wainscot is encouraged to be incorporated on the front elevation of single-family homes, specifically key lots or homes located at corner locations.
E. No more than two (2) materials in addition to wood trim should be used on a single-family elevation. Incorporating too many varying materials on an elevation can create a wallpaper effect.
F. Appropriate materials should be used appropriately based on the architectural style of the house. As an example, a craftsman home should incorporate vinyl clapboard and shake, while a federal style should incorporate a predominance of face brick. Stucco should only be used as an accent material on elevations.






(Ord. 16-10-26, 10-3-2016)
Simple incorporation of wood trim around windows, corner boards and band boards can have a dramatically positive impact on the design of an elevation and provide architectural articulation and texture to a simple design. Too often builders simply ignore these small details. The following design elements shall be required on all new single-family homes within the village:
A. Eaves: All houses shall incorporate eaves with a minimum depth of one foot (1') on all four (4) sides.
B. Window Trim: All exterior windows shall incorporate wood trim around the window with a minimum width of six inches (6").
C. Returns: All front brick elevations shall incorporate brick returns with a minimum width of one foot (1').
D. Corner Boards: All houses shall incorporate corner boards that use vinyl or cedar clapboard.
E. Band Boards: Band boards located between the first and second floors are encouraged to be incorporated on all four (4) elevations.






(Ord. 16-10-26, 10-3-2016)
A good streetscape can be impacted by the rooflines of individual homes. Too often, a street will look like a series of "barracks" with a uniform line of monotonous homes with a uniform roof style, lined up like soldiers with no variation or architectural interest. To avoid this scenario, the following standards should be complied with:
A. No more than one-third (1/3) of any development can incorporate a single type of roofline, including gables, hips, clipped gables, mansards or gambrel roofs.
B. Multiple roof planes, or the incorporation of usable dormers or eyebrows are encouraged as an architectural design element.
C. Architectural grade shingles are required on all new construction.
D. A roof pitch of thirty (30) to forty five degrees (45°) is recommended for new construction.
E. Gable pitches on front elevations should incorporate a 10/12 angle.
F. All rooflines should incorporate a minimum eave line of one foot (1') which will create a shadow line along the roofline.
G. Clipped gables above garages or the main entrance of a home are encouraged.

Gable Roofline

Clipped Gable Roofline

Hip Roofline


(Ord. 16-10-26, 10-3-2016)
Loading...