Loading...
(A) District summary. The "R2.5", Residential: 2.5 zoning district is intended to provide areas for single-family residential land uses developed in suburban-style subdivisions. These areas should be located adjacent to existing developed areas and should be connected to available infrastructure (roads and utilities). This district should be used to provide unique housing options.
(B) Permitted primary uses.
(1) Land use matrix. The land use matrix set forth in § 156.021 provides detailed use lists for all zoning districts.
(2) Residential uses.
(a) Dwelling, single-family (includes manufactured homes).
(b) Residential facility for the developmentally disabled type I.
(3) Park uses.
(a) Golf course and/or country club (including driving range).
(b) Nature preserve/center.
(c) Park and/or playgrounds (including athletic facilities).
(4) Institutional/public uses.
(a) Library.
(C) Special exception primary uses.
(1) Land use matrix. The land use matrix set forth in § 156.021 provides detailed use lists for all zoning districts.
(2) Residential uses.
(a) Child care home.
(b) Dwelling, two-family.
(c) Group home.
(d) Residential facility for the developmentally disabled type II.
(e) Residential facility for the mentally ill.
(f) Retirement facility.
(3) Communications/utilities uses.
(a) Sewage treatment plant.
(b) Telecommunications facility/tower.
(c) Water tower.
(4) Institutional/public uses.
(a) Church or other place of worship.
(b) Community center.
(c) Government facility (non-office).
(d) Government office.
(e) Police, fire, or rescue station.
(f) School (P-12).
(5) Commercial uses.
(a) Home occupations.
(b) Kennel.
(D) Lot standards.
(1) Minimum lot area: 14,000 square feet.
(2) Maximum lot area: not applicable.
(3) Minimum lot width (measured at front setback/build-to line): 90 feet.
(4) Maximum lot coverage (including all hard surfaces): 35%.
(5) Minimum front yard setback - (measured from street right-of-way): 40 feet.
(6) Minimum side yard setback - (measured from adjacent property line): 15 feet.
(7) Minimum rear yard setback - (measured from rear property line): 15 feet.
(8) Minimum living area per dwelling: 1,200 square feet.
(9) Minimum ground floor living area: 40%.
(10) Maximum primary structures per lot: 1 dwelling.
(11) Maximum height: 35 feet.
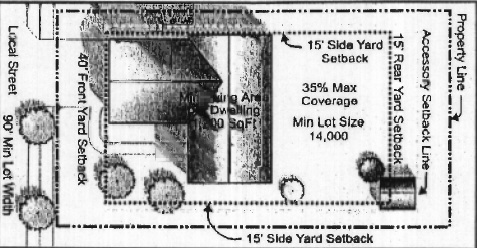
Illustrative layout (does not reflect all requirements contained within this chapter)
(Ord. 2007-1B, passed 2-5-07; Am. Ord. 2009-2A, passed 2-2-09)
Cross-reference:
Development standards, see §§ 156.060 et seq.
Overlay districts, see §§ 156.040 et seq.
Sign standards, see §§ 156.085 et seq.
(A) District summary. The "R3.5", Residential: 3.5 zoning district is intended to provide areas for single-family residential land uses developed in suburban-style subdivisions. There is also the opportunity for two-family dwelling developments in some cases. These areas should be located adjacent to existing development and near infrastructure (streets and utilities) for ease of connection..
(B) Permitted primary uses.
(1) Land use matrix. The land use matrix set forth in § 156.021 provides detailed use lists for all zoning districts.
(2) Residential uses.
(a) Dwelling, single-family (includes manufactured homes).
(b) Dwelling, two-family.
(c) Residential facility for the developmentally disabled type I.
(3) Park uses.
(a) Golf course and/or country club (including driving range).
(b) Nature preserve/center.
(c) Park and/or playgrounds (including athletic facilities).
(4) Institutional/public uses.
(a) Library.
(C) Special exception primary uses.
(1) Land use matrix. The land use matrix set forth in § 156.021 provides detailed use lists for all zoning districts.
(2) Residential uses.
(a) Child care home.
(b) Group home.
(c) Residential facility for the developmentally disabled type II.
(d) Residential facility for the mentally ill.
(e) Retirement facility.
(3) Communications/utilities uses.
(a) Sewage treatment plant.
(b) Telecommunications facility/tower.
(c) Water tower.
(4) Institutional/public uses.
(a) Church or other place of worship.
(b) Community center.
(c) Government facility (non-office).
(d) Government office.
(e) Police, fire, or rescue station.
(f) School (P-12).
(5) Commercial uses.
(a) Home occupations.
(b) Kennel.
(D) Lot standards.
(1) Minimum lot area: 11,000 square feet.
(2) Maximum lot area: not applicable.
(3) Minimum lot width (measured at front setback/build-to line): 80 feet.
(4) Maximum lot coverage (including all hard surfaces): 40%.
(5) Minimum front yard setback - (measured from street right-of-way): 35 feet.
(6) Minimum side yard setback - (measured from adjacent property line): 10 feet.
(7) Minimum rear yard setback - (measured from rear property line): 15 feet.
(8) Minimum living area per dwelling: 1,100 square feet.
(9) Minimum ground floor living area: 40%.
(10) Maximum primary structures per lot: 1 dwelling.
(11) Maximum height: 35 feet.
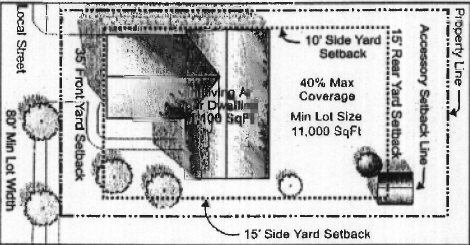
Illustrative layout (does not reflect all requirements contained within this chapter)
(Ord. 2007-1B, passed 2-5-07; Am. Ord. 2009-2A, passed 2-2-09)
Cross-reference:
Development standards, see §§ 156.060 et seq.
Overlay districts, see §§ 156.040 et seq.
Sign standards, see §§ 156.085 et seq.
(A) District summary. The "R5.0", Residential: 5.0 zoning district is intended to provide areas for single-family residential land uses developed in suburban-style subdivisions, and developed on relatively smaller lots than the lower-density zoning districts. There is also the opportunity for two-family and multi-family dwelling developments in some cases. These areas should be located adjacent to existing development and near compatible infrastructure (streets and utilities).
(B) Permitted primary uses.
(1) Land use matrix. The land use matrix set forth in § 156.021 provides detailed use lists for all zoning districts.
(2) Residential uses.
(a) Dwelling, single-family (includes manufactured homes).
(b) Dwelling, two-family.
(c) Residential facility for the developmentally disabled type I.
(3) Park uses.
(a) Golf course and/or country club (including driving range).
(b) Nature preserve/center.
(c) Park and/or playgrounds (including athletic facilities).
(4) Institutional/public uses.
(a) Library.
(C) Special exception primary uses.
(1) Land use matrix. The land use matrix set forth in § 156.021 provides detailed use lists for all zoning districts.
(2) Residential uses.
(a) Child care home.
(b) Group home.
(c) Nursing/assisted living facility.
(d) Residential facility for the developmentally disabled type II.
(e) Residential facility for the mentally ill.
(f) Retirement facility.
(3) Communications/utilities uses.
(a) Sewage treatment facility.
(b) Telecommunications facility/tower.
(c) Water tower.
(4) Commercial uses.
(a) Home occupations.
(b) Kennel.
(5) Institutional/public uses.
(a) Church or other place of worship.
(b) Community center.
(c) Government facility (non-office).
(d) Government office.
(e) Police, fire, or rescue station.
(f) Public bus/train terminal.
(g) School (P-12).
(D) Lot standards.
(1) Minimum lot area: 7,500 square feet.
(2) Maximum lot area: not applicable.
(3) Minimum lot width (measured at front setback/build-to line): 65 feet.
(4) Maximum lot coverage (including all hard surfaces): 45%.
(5) Minimum front yard setback - (measured from street right-of-way): 35 feet.
(6) Minimum side yard setback - (measured from adjacent property line): 10 feet.
(7) Minimum rear yard setback - (measured from rear property line): 15 feet.
(8) Minimum living area per dwelling: 950 square feet.
(9) Minimum ground floor living area: 40%.
(10) Maximum primary structures per lot: 1 dwelling.
(11) Maximum height: 35 feet.
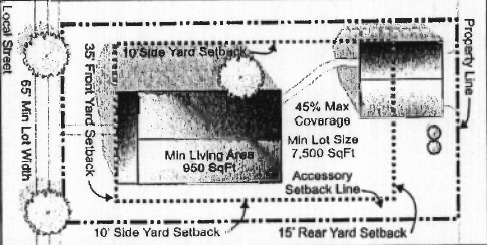
Illustrative layout (does not reflect all requirements contained within this chapter)
(Ord. 2007-1B, passed 2-5-07; Am. Ord. 2009-2A, passed 2-2-09)
Cross-reference:
Development standards, see §§ 156.060 et seq.
Overlay districts, see §§ 156.040 et seq.
Sign standards, see §§ 156.085 et seq.
(A) District summary. The "RMH", Residential: Manufactured Home Park zoning district is intended to provide locations for leased-lot neighborhoods of manufactured homes. This district should be used to establish and maintain locations for these facilities near compatible infrastructure (streets and utilities), commercial services, other high density housing or open space.
(B) Permitted primary uses.
(1) Land use matrix. The land use matrix set forth in § 156.021 provides detailed use lists for all zoning districts.
(2) Residential uses.
(a) Dwelling, single-family (includes manufactured homes).
(b) Manufactured home park.
(c) Residential facility for the developmentally disabled type I.
(3) Park uses.
(a) Golf course and/or country club (including driving range).
(b) Nature preserve/center.
(c) Park and/or playgrounds (including athletic facilities).
(4) Institutional/public uses.
(a) Library.
(C) Special exception primary uses.
(1) Land use matrix. The land use matrix set forth in § 156.021 provides detailed use lists for all zoning districts.
(2) Residential uses.
(a) Child care home.
(b) Group home.
(c) Nursing/assisted living facility.
(d) Residential facility for the developmentally disabled type II.
(e) Residential facility for the mentally ill.
(f) Retirement facility.
(3) Communications/utilities uses.
(a) Sewage treatment facility.
(b) Telecommunications facility/tower.
(c) Water tower.
(4) Institutional/public uses.
(a) Church or other place of worship.
(b) Community center.
(c) Government facility (non-office).
(d) Government office.
(e) Police, fire, or rescue station.
(f) School (P-12).
(5) Commercial uses.
(a) Home occupations.
(D) Lot standards.
(1) Minimum lot area:
(a) Five acres - for the park as a whole.
(b) Four thousand square feet - for each home site.
(2) Maximum lot area: not applicable.
(3) Minimum lot width (measured at front setback/build-to line):
(a) One hundred feet - for the park as a whole.
(b) Thirty feet - for each home site.
(4) Maximum lot coverage (including all hard surfaces): 50%.
(5) Minimum front yard setback:
(a) Fifty feet - measured from right-of-way.
(b) Fifteen feet (home) - measured from edge of pavement of internal roads.
(6) Minimum side yard setback - (measured from adjacent property/lot line):
(a) Fifty feet - from all properties outside the park.
(b) Ten feet - from other park home sites, facilities, or common areas.
(7) Minimum rear yard setback - (measured from rear property line):
(a) Fifty feet - from all properties outside the park.
(b) Ten feet - from other park home sites, facilities, or common areas.
(8) Minimum living area per dwelling: 720 square feet.
(9) Minimum ground floor living area: 100%.
(10) Maximum primary structures per lot: 1 dwelling.
(11) Maximum height: 35 feet.
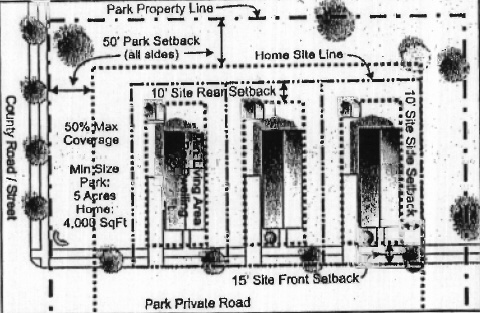
Illustrative layout (does not reflect all requirements contained within this chapter)
(Ord. 2007-1B, passed 2-5-07; Am. Ord. 2009-2A, passed 2-2-09)
Cross-reference:
Development standards, see §§ 156.060 et seq.
Overlay districts, see §§ 156.040 et seq.
Procedures and permits, see §§ 156.100 et seq.
Sign standards, see §§ 156.085 et seq.
(A) District summary. The “RM”, Residential: Multi-family zoning district is intended to provide areas for multi-family residences such as two-family dwellings, townhomes, apartment homes, and condominiums. These are generally high density areas and should be located in areas that have or will have access to compatible infrastructure (streets and utilities).
(B) Permitted primary uses.
(1) Land use matrix. The land use matrix set forth in § 156.021 provides detailed use lists for all zoning districts.
(2) Residential uses.
(a) Dwelling, multi-family (more than two dwelling units).
(b) Dwelling, two-family.
(c) Retirement facility.
(d) Residential facility for the developmentally disabled type I.
(3) Park uses.
(a) Golf course and/or country club (including driving range).
(b) Nature preserve/center.
(c) Park and/or playgrounds (including athletic facilities).
(4) Institutional/public uses.
(a) Library.
(C) Special exception primary uses.
(1) Land use matrix. The land use matrix set forth in § 156.021 provides detailed use lists for all zoning districts.
(2) Residential uses.
(a) Bed and breakfast facility.
(b) Boarding house.
(c) Child care home.
(d) Group home.
(e) Nursing/assisted living facility.
(f) Residential facility for the developmentally disabled type II.
(g) Residential facility for the mentally ill.
(3) Communications/utilities uses.
(a) Sewage treatment facility.
(b) Telecommunications facility/tower.
(c) Water tower.
(4) Institutional/public uses.
(a) Church or other place of worship.
(b) Community center.
(c) Government facility (non-office).
(d) Government office.
(e) Police, fire, or rescue station.
(f) Public bus/train terminal.
(g) School (P-12).
(5) Commercial uses.
(a) Child care center.
(b) Home occupations.
(D) Lot standards.
(1) Minimum lot area:
(a) Four thousand square feet per one bedroom.
(b) Five thousand square feet per two bedroom.
(c) Six thousand square feet per three bedroom.
(2) Maximum lot area: not applicable.
(3) Minimum lot width (measured for allowable project frontage): 100 feet.
(4) Maximum lot coverage (including all hard surfaces): 75%.
(5) Minimum front yard setback - (measured from street right-of-way): 40 feet.
(6) Minimum side yard setback - (measured from adjacent property/lot line): 50 feet.
(7) Minimum rear yard setback - (measured from rear property line): 50 feet.
(8) Minimum living area per dwelling: average 1,000 square feet.
(9) Minimum ground floor living area: 750 feet.
(10) Maximum primary structures per lot: not applicable.
(11) Maximum height: 45 feet.
(12) Maximum building separation: 25 feet.
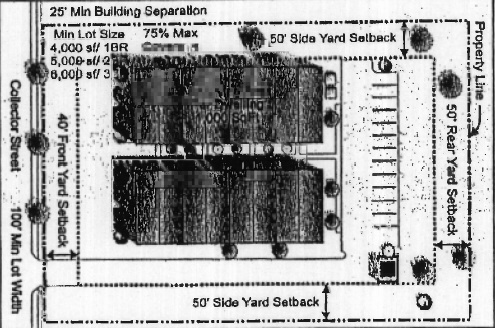
Illustrative layout (does not reflect all requirements contained within this chapter)
(Ord. 2007-1B, passed 2-5-07; Am. Ord. 2009-2A, passed 2-2-09)
Cross-reference:
Development standards, see §§ 156.060 et seq.
Overlay districts, see §§ 156.040 et seq.
Procedures and permits, see §§ 156.100
Sign standards, see §§ 156.085 et seq.
(A) District intent. The "CN" Neighborhood Commercial zoning district is intended to provide convenience goods, services, and amenities within close proximity to residential areas. This district is further intended to permit the development of traditional mixed-use neighborhood centers which would include second story residential above commercial. This district should be protected from non- neighborhood serving land uses such as "big box" or other more regional retail uses.
(B) Permitted primary uses.
(1) Land use matrix. The land use matrix set forth in § 156.021 provides detailed use lists for all zoning districts.
(2) Agricultural uses.
(a) Farmer's market.
(3) Residential uses.
(a) Dwelling, secondary (on upper floors).
(b) Dwelling, two-family.
(c) Residential facility for the developmentally disabled type I.
(4) Institutional/public uses.
(a) Library.
(b) Police, fire, or rescue station.
(5) Park uses.
(a) Nature preserve/center.
(b) Park and/or playgrounds.
(6) Commercial uses.
(a) Administrative/professional office.
(b) Antique shop.
(c) Apparel/footware store.
(d) Art or photo gallery.
(e) Bakery (retail).
(f) Bank/financial institution.
(g) Barber/beauty shop.
(h) Business/financial services office.
(i) Child care center.
(j) Convenience store (without gas station).
(k) Craft/fabric store.
(l) Dance or martial arts studio.
(m) Deli.
(n) Dry cleaners (retail).
(o) Employment service.
(p) Flower shop.
(q) Gift shop.
(r) Grocery store.
(s) Health spa.
(t) Ice cream shop.
(u) Investment firm.
(v) Jewelry store.
(w) Meat market
(x) News dealer/bookstore.
(y) Office supply store.
(z) Pharmacy.
(aa) Photographic studio.
(bb) Print shop/dopy center.
(cc) Record/CD/musical instrument shop.
(dd) Repair services (small appliances, jewelry, alterations, etc.).
(ee) Restaurant.
(ff) Self-service laundry.
(gg) Shoe repair/tailor shop.
(hh) Stationery shop.
(ii) Tanning salon.
(jj) Theater.
(kk) Veterinary office/animal clinic (without outdoor kennels).
(ll) Video/music store.
(C) Special exception primary uses.
(1) Land use matrix. The land use matrix set forth in § 156.021 provides detailed use lists for all zoning districts.
(2) Agriculture uses.
(a) Nursery.
(b) Winery.
(3) Residential uses.
(a) Boarding house.
(b) Bed and breakfast facility.
(c) Child care home.
(d) Dwelling, multi-family (more than two dwelling units).
(e) Nursing/assisted living facility.
(f) Residential facility for the developmentally disabled type II.
(g) Residential facility for the mentally ill.
(h) Retirement facility.
(4) Communications/utilities uses.
(a) Sewage treatment facility.
(b) Telecommunications facility/tower.
(c) Water tower.
(5) Institutional/public uses.
(a) Community center.
(b) Church or other place of worship.
(c) Funeral home.
(d) Government facility (non-office).
(e) Government office.
(f) Lodge or private club.
(g) Medical clinic.
(h) Museum or gallery.
(i) Parking lot or structure (as a primary use).
(j) Post office.
(k) School (P-12).
(l) Trade or business school.
(m) Public bus/train terminal.
(6) Commercial uses.
(a) Banquet or assembly hall.
(b) Bar.
(c) Billiard room or arcade.
(d) Bowling alley.
(e) Building finishes shop (paint, carpet, wallpaper, etc.).
(f) Fitness center.
(g) Garden shop.
(h) Gas station.
(i) Gymnastics center.
(j) Hardware store.
(k) Home electronics/appliance store.
(l) Home occupations.
(m) Hotel/motel.
(n) Liquor store.
(o) Medical/dental office.
(p) Microbrewery/brew-pub.
(q) Miniature golf course.
(r) Oil change shop.
(s) Pet store.
(t) Radio/TV station.
(u) Retreat center.
(v) Sporting goods shop.
(w) Supermarket.
(x) Variety store.
(D) Lot standards.
(1) Minimum lot area: 23,000 square feet.
(2) Maximum lot area:100,000 square feet.
(3) Minimum lot width (measured at front setback/build-to line): 100 feet.
(4) Maximum lot coverage (including all hard surfaces): 75%.
(5) Minimum front yard setback - (measured from street right-of-way):20 feet.
(6) Minimum side yard setback - (measured from adjacent property line):10 feet.
(7) Minimum rear yard setback - (measured from rear property line):20 feet.
(8) Minimum living area per dwelling:750 square feet.
(9) Minimum ground floor living area:not applicable.
(10) Maximum primary structures per lot: not applicable.
(11) Maximum height: 45 feet.
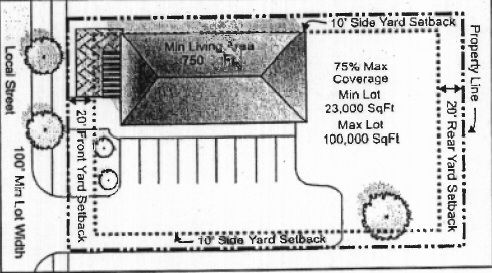
Illustrative layout (does not reflect all requirements contained within this chapter)
(Ord. 2007-1B, passed 2-5-07; Am. Ord. 2009-2A, passed 2-2-09)
Cross- reference:
Development standards, see §§ 156.060 et seq.
Overlay districts, see §§ 156.040 et seq.
Procedures and permits, see §§ 156.100 et seq.
Sign standards, see §§ 156.085 et seq.
(A) District intent. The "CC", Community Commercial zoning district is intended to provide locations for a variety of small to mid-sized business and institutional facilities that serve a wide area of the community. This district can be used alone and in combination with other zoning districts to create areas for community shopping, entertainment, services, and public gatherings. This district is intended to permit a mixture of compatible land uses in close proximity to transportation routes and other necessary infrastructure and utilities.
(B) Permitted primary uses.
(1) Land use matrix. The land use matrix set forth in § 156.021 provides detailed use lists for all zoning districts.
(2) Agricultural uses.
(a) Farmer's market.
(b) Nursery.
(c) Winery.
(3) Residential uses.
(a) Dwelling, secondary (on upper floors).
(b) Residential facility for the developmentally disabled type I.
(4) Institutional/public uses.
(a) Church or other place of worship.
(b) Community center.
(c) Child care center.
(d) Funeral home.
(e) Government facility (non-office).
(f) Government office.
(g) Hospital/medical center.
(h) Library.
(i) Lodge or private club.
(j) Medical clinic.
(k) Parking lot or structure (as a primary use).
(l) Police, fire, or rescue station.
(m) Trade or business school.
(5) Park uses.
(a) Golf course and/or country club (including driving range).
(b) Nature preserve/center.
(c) Park and/or playgrounds (including athletic facilities).
(6) Commercial uses.
(a) Administrative/professional office.
(b) Antique shop.
(c) Apparel/footware store.
(d) Art or photo gallery.
(e) Auto parts sales (without on-site repair).
(f) Auto repair and body shop.
(g) Automobile/motorcycle sales and service.
(h) Bakery (retail).
(i) Bank/financial institution.
(j) Banquet or assembly hall.
(k) Barber/beauty shop.
(l) Bowling alley.
(m) Building finishes shop (paint, carpet, wallpaper, etc.).
(n) Business/financial services office.
(o) Car wash.
(p) Child care center.
(q) Conference center.
(r) Convenience store (without gas station).
(s) Craft/fabric store.
(t) Dance or martial arts studio.
(u) Data processing/call center.
(v) Deli.
(w) Department store.
(x) Dry cleaners (retail).
(y) Employment service.
(z) Fitness center.
(aa) Flower shop.
(bb) Garden shop.
(cc) Gas station.
(dd) Gift shop.
(ee) Greenhouse (commercial).
(ff) Grocery store.
(gg) Gymnastics center.
(hh) Hardware store.
(ii) Health spa.
(jj) Ice cream shop.
(kk) Investment firm.
(ll) Jewelry store.
(mm) Liquor store.
(nn) Meat market.
(oo) Medical/dental office.
(pp) Microbrewery/brew-pub.
(qq) Miniature golf course.
(rr) News dealer/bookstore.
(ss) Night club.
(tt) Office supply store.
(uu) Oil change shop.
(vv) Pet store.
(ww) Pharmacy.
(xx) Photographic studio.
(yy) Print shop/copy center.
(zz) Radio/TV station.
(aaa) Record/CD/musical instrument shop.
(bbb) Repair services (small appliances, jewelry, alterations, etc.).
(ccc) Restaurant.
(ddd) Self-service laundry.
(eee) Shoe repair/tailor shop.
(fff) Skating rink/swimming pool.
(ggg) Sporting goods shop.
(hhh) Stationery shop.
(iii) Tanning salon.
(jjj) Theater.
(kkk) Variety store.
(lll) Vehicle detailing/accessory shop.
(mmm) Veterinary office/animal clinic (without outdoor kennels).
(nnn) Video/music store.
(C) Special exception primary uses.
(1) Land use matrix. The land use matrix set forth in § 156.021 provides detailed use lists for all zoning districts.
(2) Residential uses.
(a) Bed and breakfast facility.
(b) Boarding house.
(c) Dwelling, multi-family (more than two dwelling units).
(d) Nursing/assisted living facility.
(e) Residential facility for the developmentally disabled type II.
(f) Residential facility for the mentally ill.
(g) Retirement facility.
(3) Communications/utilities uses.
(a) Communications service exchange.
(b) Sewage treatment facility.
(c) Telecommunications facility/tower.
(d) Utility substation.
(e) Water tower.
(4) Institutional/public uses.
(a) Commercial bus/train terminal.
(b) Institution for the developmentally disabled/mentally ill.
(c) Museum or gallery.
(d) Post office.
(e) School (P-12).
(f) University or college.
(g) Public bus/train terminal.
(5) Park uses.
(a) Driving range (as a primary use).
(6) Commercial uses.
(a) Auction facility (excluding livestock).
(b) Bar.
(c) Billiard room or arcade.
(d) Building supply store.
(e) Fireworks sales (permanent).
(f) Home electronics/appliance store.
(g) Retreat center.
(h) Shopping mall.
(i) Supermarket.
(D) Lot standards.
(1) Minimum lot area:1 acre.
(2) Maximum lot area:not applicable.
(3) Minimum lot width (measured at front setback/build-to line): 125 feet.
(4) Maximum lot coverage (including all hard surfaces): 75%.
(5) Minimum front yard setback - (measured from street right-of-way):50 feet.
(6) Minimum side yard setback - (measured from adjacent property line):15 feet.
(7) Minimum rear yard setback - (measured from rear property line):20 feet.
(8) Minimum living area per dwelling:500 square feet.
(9) Minimum ground floor living area:not applicable.
(10) Maximum primary structures per lot: not applicable.
(11) Maximum height: 45 feet.
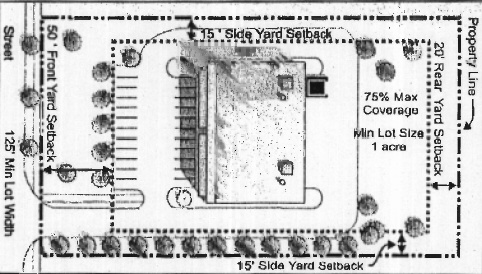
Illustrative layout (does not reflect all requirements contained within this chapter)
(Ord. 2007-1B, passed 2-5-07; Am. Ord. 2009-2A, passed 2-2-09)
Cross-reference:
Development standards, see §§ 156.060 et seq.
Overlay districts, see §§ 156.040 et seq.
Procedures and permits, see §§ 156.100 et seq.
Sign standards, see §§ 156.085 et seq.
(A) District intent. The "CR", Regional Commercial zoning district is intended to provide locations for a variety of business and institutional land uses that serve a regional market or require convenient access to high-volume transportation routes. This district is intended to permit a mixture of compatible land uses in close proximity to major transportation routes and other necessary infrastructure and utilities.
(B) Permitted primary uses.
(1) Land use matrix. The land use matrix set forth in § 156.021 provides detailed use lists for all zoning districts.
(2) Agricultural uses.
(a) Farm equipment sales and service.
(b) Farmer's market.
(c) Nursery.
(d) Winery.
(3) Residential uses.
(a) Dwelling, secondary (on upper floors).
(b) Residential facility for the developmentally disabled type I.
(4) Institutional/public uses.
(a) Cemetery.
(b) Church or other place of worship.
(c) Community center.
(d) Funeral home.
(e) Government facility (non-office).
(f) Government office.
(g) Hospital/medical center.
(h) Library.
(i) Lodge or private club.
(j) Medical clinic.
(k) Parking lot or structure (as a primary use).
(l) Police, fire, or rescue station.
(m) Trade or business school.
(5) Park uses.
(a) Golf course and/or country club (including driving range).
(b) Nature preserve/center.
(c) Park and/or playgrounds (including athletic facilities.
(6) Commercial uses.
(a) Administrative/professional office.
(b) Antique shop.
(c) Apparel/footware store.
(d) Art or photo gallery.
(e) Auction facility (excluding livestock).
(f) Auto parts sales (without on-site repair).
(g) Auto repair and body shop.
(h) Automobile/motorcycle sales and service.
(j) Bank/financial institution.
(k) Banquet or assembly hall.
(l) Bar.
(m) Barber/beauty shop.
(n) Billiard room or arcade.
(o) Bowling alley.
(p) Building finishes shop (paint, carpet, wallpaper, etc.).
(q) Building supply store.
(r) Business/financial services office.
(s) Car wash.
(t) Child care center.
(u) Conference center.
(v) Convenience store (without gas station).
(w) Craft/fabric store.
(x) Dance or martial arts studio.
(y) data processing/call center.
(z) Deli.
(aa) Department store.
(bb) Dry cleaners (retail).
(cc) Employment service.
(dd) Fitness center.
(ee) Flower shop.
(ff) Garden shop.
(gg) Gas station.
(hh) Gift shop.
(ii) Greenhouse (commercial).
(jj) Grocery store.
(kk) Gymnastics center.
(ll) Hardware store.
(mm) Health spa.
(nn) Home electronics/appliance store.
(oo) Hotel/motel.
(pp) Ice cream shop.
(qq) Investment firm.
(rr) Jewelry store.
(ss) Liquor store.
(tt) Meat market.
(uu) Medical/dental office.
(vv) Microbrewery/brew-pub.
(ww) Miniature golf course.
(xx) News dealer/bookstore.
(yy) Night club.
(zz) Office supply store.
(aaa) Oil change shop.
(bbb) Pet store.
(ccc) Pharmacy.
(ddd) Photographic studio.
(eee) Print shop/copy center.
(fff) Radio/TV station.
(ggg) Record/CD/musical instrument shop.
(hhh) Recreational vehicle sales and service.
(iiii) Repair services (small appliances, jewelry, alterations, etc.).
(jjj) Restaurant.
(kkk) Retreat center.
(lll) Self-service laundry.
(mmm)Shoe repair/tailor shop.
(nnn) Shopping mall.
(ooo) Skating rink/swimming pool.
(ppp) Sporting goods shop.
(qqq) Stationery shop.
(rrr) Supermarket.
(sss) Tanning salon.
(ttt) Theater.
(uuu) Variety store.
(vvv) Vehicle detailing/accessory shop.
(www) Veterinary office/animal clinic (without outdoor kennels).
(xxx) Video/music store.
(C) Special exception primary uses.
(1) Land use matrix. The land use matrix set forth in § 156.021 provides detailed use lists for all zoning districts.
(2) Residential uses.
(a) Bed and breakfast facility.
(b) Boarding house.
(c) Dwelling, multi-family (more than two dwelling units).
(d) Nursing/assisted living facility.
(e) Residential facility for the developmentally disabled type II.
(f) Residential facility for the mentally ill.
(g) Retirement facility.
(3) Communications/utilities uses.
(a) Communications service exchange.
(b) Sewage treatment facility.
(c) Telecommunications facility/tower.
(d) Utility substation.
(e) Water tower.
(4) Park uses.
(a) Driving range (as a primary use).
(5) Institutional/public uses.
(a) Animal shelter.
(b) Commercial bus/train terminal.
(c) Institution for the developmentally disabled/mentally ill.
(d) Museum or gallery.
(e) Post office.
(f) Public bus/train terminal.
(g) School (P-12).
(h) University or college.
(6) Commercial uses.
(a) Fireworks sales (permanent).
(b) Kennel.
(c) Manufactured home sales.
(d) Riding stables.
(e) Seasonal hunting or fishing facility.
(f) Shooting range (outdoor).
(g) Shooting/archery range (indoor).
(h) Truck stop/travel center.
(7) Industrial uses.
(a) Lumber yard.
(b) Tool and dye shop.
(D) Lot standards.
(1) Minimum lot area:2.5 acre.
(2) Maximum lot area:not applicable.
(3) Minimum lot width (measured at front setback/build-to line): 150 feet.
(4) Maximum lot coverage (including all hard surfaces): 75%.
(5) Minimum front yard setback - (measured from street right-of-way):50 feet.
(6) Minimum side yard setback - (measured from adjacent property line):15 feet.
(7) Minimum rear yard setback - (measured from rear property line):30 feet.
(8) Minimum living area per dwelling:750 square feet.
(9) Minimum ground floor living area:not applicable.
(10) Maximum primary structures per lot: not applicable.
(11) Maximum height: 55 feet.
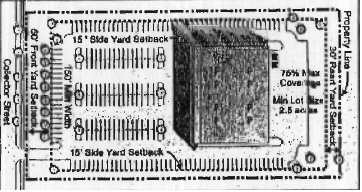
Illustrative layout (does not reflect all requirements contained within this chapter)
(Ord. 2007-1B, passed 2-5-07; Am. Ord. 2009-2A, passed 2-2-09)
Cross-reference:
Development standards, see §§ 156.060 et seq.
Overlay districts, see §§ 156.040 et seq.
Procedures and permits, see §§ 156.100 et seq.
Sign standards, see §§ 156.085 et seq.
Loading...