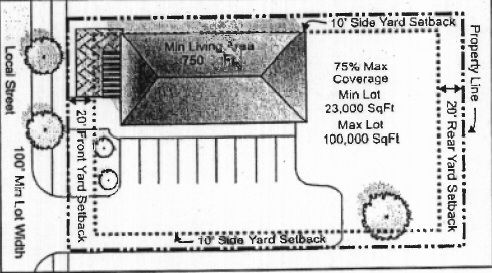(A) District intent. The "CN" Neighborhood Commercial zoning district is intended to provide convenience goods, services, and amenities within close proximity to residential areas. This district is further intended to permit the development of traditional mixed-use neighborhood centers which would include second story residential above commercial. This district should be protected from non- neighborhood serving land uses such as "big box" or other more regional retail uses.
(B) Permitted primary uses.
(1) Land use matrix. The land use matrix set forth in § 156.021 provides detailed use lists for all zoning districts.
(2) Agricultural uses.
(a) Farmer's market.
(3) Residential uses.
(a) Dwelling, secondary (on upper floors).
(b) Dwelling, two-family.
(c) Residential facility for the developmentally disabled type I.
(4) Institutional/public uses.
(a) Library.
(b) Police, fire, or rescue station.
(5) Park uses.
(a) Nature preserve/center.
(b) Park and/or playgrounds.
(6) Commercial uses.
(a) Administrative/professional office.
(b) Antique shop.
(c) Apparel/footware store.
(d) Art or photo gallery.
(e) Bakery (retail).
(f) Bank/financial institution.
(g) Barber/beauty shop.
(h) Business/financial services office.
(i) Child care center.
(j) Convenience store (without gas station).
(k) Craft/fabric store.
(l) Dance or martial arts studio.
(m) Deli.
(n) Dry cleaners (retail).
(o) Employment service.
(p) Flower shop.
(q) Gift shop.
(r) Grocery store.
(s) Health spa.
(t) Ice cream shop.
(u) Investment firm.
(v) Jewelry store.
(w) Meat market
(x) News dealer/bookstore.
(y) Office supply store.
(z) Pharmacy.
(aa) Photographic studio.
(bb) Print shop/dopy center.
(cc) Record/CD/musical instrument shop.
(dd) Repair services (small appliances, jewelry, alterations, etc.).
(ee) Restaurant.
(ff) Self-service laundry.
(gg) Shoe repair/tailor shop.
(hh) Stationery shop.
(ii) Tanning salon.
(jj) Theater.
(kk) Veterinary office/animal clinic (without outdoor kennels).
(ll) Video/music store.
(C) Special exception primary uses.
(1) Land use matrix. The land use matrix set forth in § 156.021 provides detailed use lists for all zoning districts.
(2) Agriculture uses.
(a) Nursery.
(b) Winery.
(3) Residential uses.
(a) Boarding house.
(b) Bed and breakfast facility.
(c) Child care home.
(d) Dwelling, multi-family (more than two dwelling units).
(e) Nursing/assisted living facility.
(f) Residential facility for the developmentally disabled type II.
(g) Residential facility for the mentally ill.
(h) Retirement facility.
(4) Communications/utilities uses.
(a) Sewage treatment facility.
(b) Telecommunications facility/tower.
(c) Water tower.
(5) Institutional/public uses.
(a) Community center.
(b) Church or other place of worship.
(c) Funeral home.
(d) Government facility (non-office).
(e) Government office.
(f) Lodge or private club.
(g) Medical clinic.
(h) Museum or gallery.
(i) Parking lot or structure (as a primary use).
(j) Post office.
(k) School (P-12).
(l) Trade or business school.
(m) Public bus/train terminal.
(6) Commercial uses.
(a) Banquet or assembly hall.
(b) Bar.
(c) Billiard room or arcade.
(d) Bowling alley.
(e) Building finishes shop (paint, carpet, wallpaper, etc.).
(f) Fitness center.
(g) Garden shop.
(h) Gas station.
(i) Gymnastics center.
(j) Hardware store.
(k) Home electronics/appliance store.
(l) Home occupations.
(m) Hotel/motel.
(n) Liquor store.
(o) Medical/dental office.
(p) Microbrewery/brew-pub.
(q) Miniature golf course.
(r) Oil change shop.
(s) Pet store.
(t) Radio/TV station.
(u) Retreat center.
(v) Sporting goods shop.
(w) Supermarket.
(x) Variety store.
(D) Lot standards.
(1) Minimum lot area: 23,000 square feet.
(2) Maximum lot area:100,000 square feet.
(3) Minimum lot width (measured at front setback/build-to line): 100 feet.
(4) Maximum lot coverage (including all hard surfaces): 75%.
(5) Minimum front yard setback - (measured from street right-of-way):20 feet.
(6) Minimum side yard setback - (measured from adjacent property line):10 feet.
(7) Minimum rear yard setback - (measured from rear property line):20 feet.
(8) Minimum living area per dwelling:750 square feet.
(9) Minimum ground floor living area:not applicable.
(10) Maximum primary structures per lot: not applicable.
(11) Maximum height: 45 feet.

Illustrative layout (does not reflect all requirements contained within this chapter)
(Ord. 2007-1B, passed 2-5-07; Am. Ord. 2009-2A, passed 2-2-09)
Cross- reference:
Development standards, see §§ 156.060 et seq.
Overlay districts, see §§ 156.040 et seq.
Procedures and permits, see §§ 156.100 et seq.
Sign standards, see §§ 156.085 et seq.