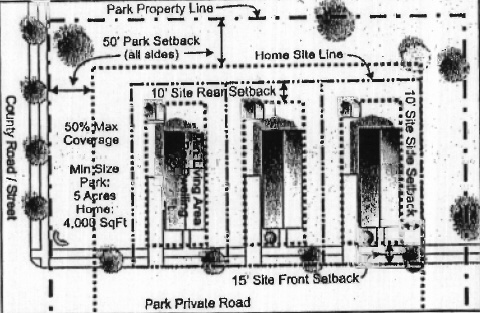(A) District summary. The "RMH", Residential: Manufactured Home Park zoning district is intended to provide locations for leased-lot neighborhoods of manufactured homes. This district should be used to establish and maintain locations for these facilities near compatible infrastructure (streets and utilities), commercial services, other high density housing or open space.
(B) Permitted primary uses.
(1) Land use matrix. The land use matrix set forth in § 156.021 provides detailed use lists for all zoning districts.
(2) Residential uses.
(a) Dwelling, single-family (includes manufactured homes).
(b) Manufactured home park.
(c) Residential facility for the developmentally disabled type I.
(3) Park uses.
(a) Golf course and/or country club (including driving range).
(b) Nature preserve/center.
(c) Park and/or playgrounds (including athletic facilities).
(4) Institutional/public uses.
(a) Library.
(C) Special exception primary uses.
(1) Land use matrix. The land use matrix set forth in § 156.021 provides detailed use lists for all zoning districts.
(2) Residential uses.
(a) Child care home.
(b) Group home.
(c) Nursing/assisted living facility.
(d) Residential facility for the developmentally disabled type II.
(e) Residential facility for the mentally ill.
(f) Retirement facility.
(3) Communications/utilities uses.
(a) Sewage treatment facility.
(b) Telecommunications facility/tower.
(c) Water tower.
(4) Institutional/public uses.
(a) Church or other place of worship.
(b) Community center.
(c) Government facility (non-office).
(d) Government office.
(e) Police, fire, or rescue station.
(f) School (P-12).
(5) Commercial uses.
(a) Home occupations.
(D) Lot standards.
(1) Minimum lot area:
(a) Five acres - for the park as a whole.
(b) Four thousand square feet - for each home site.
(2) Maximum lot area: not applicable.
(3) Minimum lot width (measured at front setback/build-to line):
(a) One hundred feet - for the park as a whole.
(b) Thirty feet - for each home site.
(4) Maximum lot coverage (including all hard surfaces): 50%.
(5) Minimum front yard setback:
(a) Fifty feet - measured from right-of-way.
(b) Fifteen feet (home) - measured from edge of pavement of internal roads.
(6) Minimum side yard setback - (measured from adjacent property/lot line):
(a) Fifty feet - from all properties outside the park.
(b) Ten feet - from other park home sites, facilities, or common areas.
(7) Minimum rear yard setback - (measured from rear property line):
(a) Fifty feet - from all properties outside the park.
(b) Ten feet - from other park home sites, facilities, or common areas.
(8) Minimum living area per dwelling: 720 square feet.
(9) Minimum ground floor living area: 100%.
(10) Maximum primary structures per lot: 1 dwelling.
(11) Maximum height: 35 feet.

Illustrative layout (does not reflect all requirements contained within this chapter)
(Ord. 2007-1B, passed 2-5-07; Am. Ord. 2009-2A, passed 2-2-09)
Cross-reference:
Development standards, see §§ 156.060 et seq.
Overlay districts, see §§ 156.040 et seq.
Procedures and permits, see §§ 156.100 et seq.
Sign standards, see §§ 156.085 et seq.