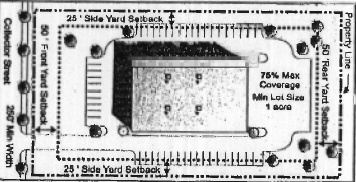(A) District summary. The "IBP", Industrial: Business Park zoning district is intended to provide locations for small-scale manufacturing, construction, production, assembly and other light industrial uses. This district provides appropriate development standards for small-scale businesses, entrepreneurial and similar operations. This district is intended to permit a mixture of compatible land uses in close proximity to transportation routes and other necessary infrastructure and utilities.
(B) Permitted primary uses.
(1) Land use matrix. The land use matrix set forth in § 156.021 provides detailed use lists for all zoning districts.
(2) Agricultural uses.
(a) Animal stables (excluding kennels).
(b) Crop production.
(c) Farm equipment sales and service.
(d) Nursery.
(e) Winery.
(3) Communications/utilities uses.
(a) Communication service exchange.
(b) Utility substation.
(c) Water tower.
(4) Institutional/public uses.
(a) Church or other place of worship.
(b) Funeral home.
(c) Government facility (non-office).
(d) Government office.
(e) Heliport.
(f) Hospital/medical center.
(g) Medical clinic.
(h) Parking lot or structure (as a primary use).
(i) Police, fire, or rescue station.
(j) Post office.
(k) Trade or business school.
(l) University or college.
(5) Park uses.
(a) Nature preserve/center.
(6) Commercial uses.
(a) Administrative/professional office.
(b) Auction facility (excluding livestock).
(c) Bakery (retail).
(d) Barber/beauty shop.
(e) Building finishes shop (paint, carpet, wallpaper, etc.).
(f) Building supply store.
(g) Business/financial services office.
(h) Conference center.
(i) Dance or martial arts studio.
(j) Data processing/call center.
(k) Deli.
(l) Dry cleaners (retail).
(m) Employment service.
(n) Fitness center.
(o) Greenhouse (commercial).
(p) Gymnastics center.
(r) Health spa.
(s) Hotel/motel.
(t) Ice cream shop.
(u) Investment firm.
(v) Photographic studio.
(w) Print shop/copy center.
(x) Radio/TV station.
(y) Restaurant.
(z) Self-service laundry.
(aaa) Shoe repair/tailor shop.
(bbb) Tanning salon.
(ccc) veterinary office/animal clinic (withiout outdoor kennels).
(7) Industrial uses.
(a) Assembling facility.
(b) Boat/RV storage facility (outdoor).
(c) Contractor's warehouse/storage facility.
(d) Lumber yard.
(e) Mini-warehouse self-storage facility.
(f) Packaging facility.
(g) Printing/publishing facility.
(h) Research and development facility.
(i) Tool and dye shop.
(j) Warehouse and distribution facility.
(k) Wholesale distribution facility.
(C) Special exception primary uses.
(1) Land use matrix. The land use matrix set forth in § 156.021 provides detailed use lists for all zoning districts.
(2) Communications/utilities uses.
(a) Sewage treatment plant.
(b) Telecommunications facility/tower.
(3) Institutional/public uses.
(a) Airport.
(b) Airstrip (private).
(c) Animal shelter.
(d) Library.
(e) Public bus/train terminal.
(4) Commercial uses.
(a) Auto repair and body shop.
(b) Automobile/motorcycle sales and service.
(c) Bar.
(d) Billiard room or arcade.
(e) Child care center.
(f) Firework sales.
(g) Kennel.
(h) Manufactured home sales.
(i) Microbrewery/brew-pub.
(j) Night club.
(k) Recreational vehicle sales and service.
(l) Shooting/archery range (indoor).
(m) Skating rink/swimming pool.
(n) Vehicle detailing/accessory shop.
(5) Industrial uses.
(a) Fabricational facility.
(b) Food & beverage production.
(c) Manufacturing facility.
(D) Lot standards.
(1) Minimum lot area:1 acre.
(2) Maximum lot area:not applicable.
(3) Minimum lot width (measured at front setback/build-to line):250 feet.
(4) Maximum lot coverage (including all hard surfaces):75%.
(5) Minimum front yard setback - (measured from street right-of-way):50 feet.
(6) Minimum side yard setback - (measured from adjacent property line):25 feet.
(7) Minimum rear yard setback - (measured from rear property line):50 feet.
(8) Minimum living area per dwelling:not applicable.
(9) Minimum ground floor living area:not applicable.
(10) Maximum primary structures per lot: not applicable.
(11) Maximum height:50 feet.

Illustrative layout (does not reflect all requirements contained within this chapter)
(Ord. 2007-1B, passed 2-5-07)
Cross reference:
Development standards, see §§ 156.060 et seq.
Overlay districts, see §§ 156.040 et seq.
Procedures and permits, see §§ 156.100 et seq.
Sign standards, see §§ 156.085 et seq.