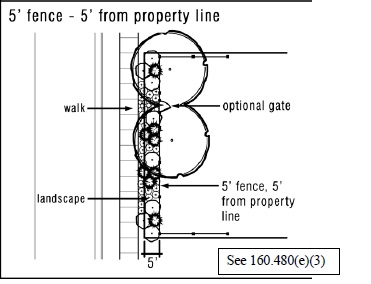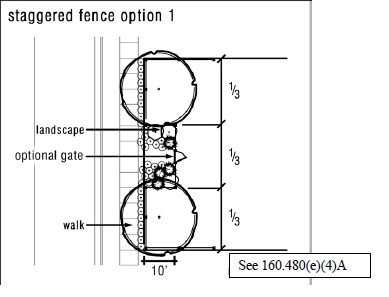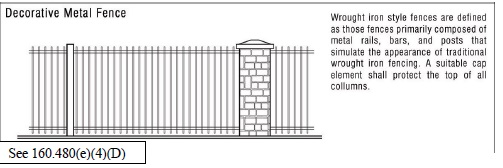Loading...
Nothing in this subchapter shall be interpreted as authorization for, or approval of, the continuance of the use of a premises in violation of zoning regulations in effect immediately prior to the effective date of this chapter.
(1992 Code, App. B, § 15.47.080) (Ord. 42-83, passed 6-27-1983; Ord. 70-89, passed 7-31-1989; Ord. 9-13, passed 3-19-2013)
(a) Nonstandard uses existing immediately prior to the effective date of this chapter may be continued, although the uses do not conform to the provisions hereof.
(b) Nonstandard buildings or structures may be enlarged or extended, converted, reconstructed or structurally altered as follows:
(2) Structural alterations of buildings or structures may otherwise be made if the changes do not encroach into an existing front yard, side yard or rear yard which is less than the minimum required yard for the district in which they are located except as allowed by § 160.508 (setback averaging).
(3) Enlargement, extension, conversion of buildings or structures may otherwise be made if the changes comply with the minimum required yards, lot area, height, landscaping, parking and density for the district in which they are located.
(1992 Code, App. B, § 15.47.090) (Ord. 42-83, passed 6-27-1983; Ord. 70-89, passed 7-31-1989; Ord. 9-13, passed 3-19-2013)
FENCES
Regulations regarding fences shall be as follows.
(a) Purpose. The regulation of fences is intended to protect the public safety and welfare while maintaining the integrity of the community; providing privacy; buffering noise; and allowing adequate air, light and vision.
(b) Permit required. Fence permits shall be required to construct fences.
(c) Front yard. Fences not more than four feet in height may be located on any part of the lot except that a fence may not be more than 30% solid where it is located within 30 feet of a street intersection, measuring along the property lines and connecting these two points by a straight line.
(d) Side and rear yards. Fences not more than six feet in height may be erected within any side or rear yard.
(e) Double frontage and corner lots. On double frontage and corner lots for DD and AD forms, fences not more than six feet in height may be placed in a required front yard abutting an arterial or collector street where:
(1) The required front yard abutting an arterial or collector street is not used as the front yard and it does not have direct access onto the street.
(2) The six-foot fence is set back a minimum of ten feet from the property line abutting the arterial or collector street.

(3) The five-foot fence is set back a minimum of five feet from the property line abutting the arterial or collector street.

(4) Segments of the six-foot fence in the front yard adjacent to the arterial or collector street meet one of the following conditions:
A. Staggered: Fence sections shall be varied along the alignment by at least one-third of the length of the fence or fence section (as applicable) by a minimum of ten feet.

B. Columned: Masonry columns with a minimum cross section of 16 inches by 16 inches placed at a maximum interval of 24 feet on-center along the length of the fence. Additional columns shall also be required at all fence corners and turning points and at all fence termination points.

C. Capped: Upgraded wood fences, including exposed wood posts, top caps, and trim boards, are allowed as long as they meet all design standards as specified within Figure 160.480(e)(4)(C).

D. Decorative metal: Wrought iron material may be used.

(5) Intersection vision clearance area is maintained.
(f) The maximum fence height for chain-link or any other fence around golf courses, public swimming pools, school track and field areas, parks and ball parks shall be ten feet excluding backstops which may be higher. Fences associated with these uses shall not be more than 30% solid.
(g) The maximum fence height for chain-link or any other fence around tennis courts shall be 12 feet and shall not be more than 30% solid, excluding wind fabric screens.
(h) In any NF, BCF, RE, MU1, MU2, MU3, WM, UT, and OPEN zoning forms, the fences shall not be more than eight feet in height and may be located on any part of a lot other than the required front yard setback, except when the lot is adjacent to a residential use.
(i) The Director of Planning and Development Services or designee may allow fences not more than six feet in height to be erected on any part of a lot for properties listed on the National Register of Historic Places or within a designated historic district, subject to the following criteria:
(1) Written request to the director which includes a site plan and fence diagram depicting the fence location, design, and materials.
(2) The fence shall be of a traditional design which is typical of the historic property's or district's period of significance and compatible with the property.
(3) The fence shall be not more than 30% solid.
(j) Decorative features. In all districts, decorative features such as individual posts, brick or stone columns, and similar features constructed as part of a fence or wall shall be allowed to exceed the maximum fence height by no more than six inches. Decorative features shall not be counted towards the open space percentage of the fence. Pedestrian entry features which only include arbors, arched entries, trellises, architectural green screens, arcades, or finials may exceed the maximum allowable fence height in any yard subject to design review and approval of the director of planning and building services.
(k) Permits for barbed/razor wire are prohibited when the parcel is abutting a residentially used or zoned property.
(l) A fence post must be secured below ground level in all residential zoning districts.
(1992 Code, App. B, § 15.49.010) (Ord. 42-83, passed 6-27-1983; Ord. 79-91, passed 10-21-1991; Ord. 58-93, passed 4-19-1993; Ord. 20-94, passed 3-7-1994; Ord. 96-97, passed 12-15-1997; Ord. 9-13, passed 3-19-2013; Ord. 114-22, passed 10-4-2022; Ord. 30-23, passed 5-2-2023; Ord. 92- 24, passed 10-16-2024)
LANDSCAPE AND BUFFER YARD STANDARDS
It is the desire of the city to encourage horticulture infrastructure and encourage development which is environmentally sensitive, socially responsive, as well as aesthetically pleasing. To assist in these objectives, a minimum standard for a landscaped setback is prescribed, and landscape features are implemented to minimize the adverse effects commonly incidental to higher density residential, commercial and industrial property improvements. Under no circumstances is the use of artificial plantings acceptable to meet the requirements of this section.
(a) Required landscaping of front yard setbacks. At least 90% of the required front yard setback in any zoning district shall be landscaped and maintained with living ground cover. The required setback may include necessary hard surfacing of driveways to reach allowable parking, loading or stacking areas. Poured or laid asphalt, concrete or similar hard surfacing shall not be used as allowable landscape material. Landscape rock, stone, or pebbles shall not be allowed for placement within the right-of-way. Front yard setback landscape areas must be capable of providing a substantially full expanse of foliage within three years after planting.
(b) Trees. Valuing the benefits provided from the use of trees in reducing heat, pollution and the loss of habitat resulting from the use of expansive areas of hard surfacing for parking purposes, the following standards regarding trees shall be met and maintained for all forms.
(1) Total number of trees required.
A. Trees shall be required at the rate of one tree per 50 feet of frontage including all platted public streets, private streets, and highways, not including the width of perpendicular driveways, or one tree per six required parking, loading, and stacking spaces provided on the site, whichever is greater. Frontages with less than 50 feet require at least one tree no less than 1.5 inch caliper. Where fractional trees result, the number of required trees shall be rounded to the nearest whole number. If a buffer yard is also required (see § 160.488) within a front yard and trees are provided as the required buffer yard landscaping units, the required number of trees required by this section may be eliminated but for only the frontage that shares the buffer yard.
B. Exception: If parking facilities or building can utilize zero setbacks, one tree per 50 feet of frontage shall be provided within the right-of-way subject to approval by the city engineer.
(2) Placement according to size, type, and percentage allowed.
A. Trees shall be located within the front yard (yard, front).
B. Deciduous shade tree. May be utilized for 100% of the total tree requirement. Only deciduous shade trees may be utilized for required interior trees or optional right-of-way planting, and no more than 20% of the total tree requirement may be planted in the right-of-way area. Street trees planted in the right-of-way boulevard may count towards the deciduous shade tree requirement. Trees planted in the right-of-way require a permit from the parks and recreation department. Deciduous shade trees must be a minimum caliper of 2 inches.
C. Deciduous ornamental trees. Up to 25% of the required trees may be deciduous ornamental trees. Deciduous ornamental trees may be utilized for 100% of the total tree requirement when the front yard setback is located beneath overhead power lines. Deciduous ornamental trees must be a minimum caliper of 1.5 inches.
D. Evergreen or coniferous trees. Up to 25% of the required trees may be evergreen or coniferous trees; however, they shall not be planted in a driveway or intersection vision clearance area nor utilized for parking lot interior trees or right-of-way plantings. Evergreen or coniferous trees must be a minimum of 6 feet in height.
E. Required species mix. The city of Sioux Falls encourages a diverse and vibrant urban forest. In order to avoid overplanting of one specific type of species minimum requirements have been established for the number of species based upon the total number of trees required on a site.
Required Number of Trees | Minimum Number of Species |
<4 | 1 |
5-10 | 2 |
11-20 | 3 |
21-30 | 4 |
31+ | 5 |
F. Exception: On sites with limited capacity due to existing conditions or redevelopment
restrictions, alternatives to placement standards are allowed through the provisions of § 160.599 (Landscape and Buffer Yard Alternative Plans).
(3) Interior parking space tree requirements.
A. When unenclosed interior parking spaces are provided on the site, one tree shall be required for every 18 interior parking spaces after a minimum of 36 interior parking spaces are provided. Every interior tree shall be located in a planting island entirely within the hard-surfaced area utilized for parking and maneuvering purposes. The islands shall have dimensions of at least five feet wide and contain a minimum of 36 square feet per tree. Planting islands shall utilize raised curbs or wheelstops necessary to prevent damage from vehicles. Interior trees shall be allowed to be grouped into a larger island. Each tree, if grouped, shall have a minimum of 36 square feet per tree.
B. Exception: On sites with limited capacity due to existing conditions or redevelopment restrictions, alternatives to placement standards are allowed through the provisions of § 160.599 (Landscape and Buffer Yard Alternative Plans).
(4) Existing tree bonus. The city encourages preservation of any existing trees on a site which are in good condition and at least one and three- quarter inch caliper in size. The trees may be counted as part of the required number of trees on a site. A credit of two trees toward the number of required trees shall be given for each existing tree on a site that is of an acceptable species which is over ten-inch caliper in size. This credit, however, may not be applied in reducing the number of required interior trees.
(5) Unlawful cutting of trees or shrubs. The topping or severe trimming, destroying, or removal of any trees, shrubs, or other vegetation is prohibited in any area where the trees or shrubs are required to be placed under this Code. Target pruning of trees shall not exceed 25% of the canopy height.
(6) Tree and shrubbery replacement. Any required trees or shrubs that are removed shall be replaced with similar plant material size and type in accordance with the standards of this Code or permits issued under this Code. Any required mature deciduous tree which has been removed shall be replaced with a similar plant type with a two and one-half inch minimum caliper size. Any required mature evergreen or coniferous tree shall be replaced with a similar type tree with a minimum height of six feet. Any required mature shrubbery which is removed shall be replaced with a similar plant type that has a three-gallon minimum pot size.
(c) Screening of dumpsters and outdoor storage. All outside garbage or recycling dumpsters or any outdoor storage which requires screening on the site shall be screened from view of the street right-of-way by an opaque durable fence or wall with a minimum height of 6 feet in height.
(d) Screening of drive-through windows.
(1) All drive-through windows should be oriented away from DD, AD, and MD forms. When abutting DD, AD, or MD forms, the drive-through shall be screened by a fence or wall.
(2) Parking lot screening from residential. When a fence, wall, or hedge is required, it must be of a character necessary for adequate screening of a parking lot from adjacent residentially used property.
(e) Maintenance. The use of in-ground sprinkler systems is encouraged for blue grass, fescue, and other similar sod grass areas, and at a minimum, water services shall be conveniently located to provide a permanent and easily accessible means of watering. Native landscaping may be approved with an alternative landscape plan. Property owners shall be ultimately responsible for the proper maintenance of all required landscape materials, and any dead or substantially damaged landscape materials shall be replaced.
(1992 Code, App. B, § 15.49.060) (Ord. 42-83, passed 6-27-1983; Ord. 41-89, passed 5-15-1989; Ord. 4-91, passed 1-7-1991; Ord. 20-91, passed 3-4-1991; Ord. 51-94, passed 6-6-1994; Ord. 100-94, passed 11-7-1994; Ord. 76-97, passed 11-3-1997; Ord. 3-99, passed 1-4-1999; Ord. 115-99, passed 11-1-1999; Ord. 39-01, passed 5-7-2001; Ord. 37-03, passed 5-5-2003; Ord. 187-07, passed 12-3-2007; Ord. 9-13, passed 3-19-2013; Ord. 22-15, passed 3-3-2015; Ord. 23-16, passed 4-5-2016; Ord. 37-19, passed 4-2-2019; Ord. 16-21, passed 2-2-2021; Ord. 114-22, passed 10-4-2022)
Loading...