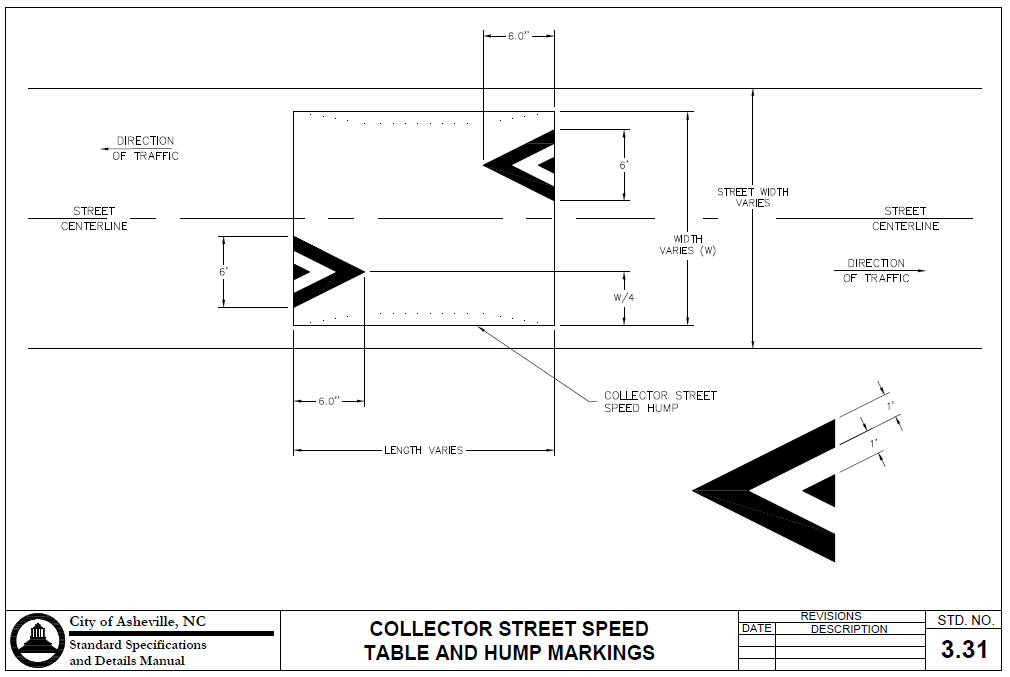Loading...
Pavement Removal and Replacement | |
Rigid Pavement Repair | |
Gravel Surface Repair and Bedding | |
Pavement Removal & Replacement for Perpendicular Cuts | |
Asphalt Driveway Replacement | |
Carrier Pipe in Steel Encasement | |
Shoulder Repair | |
Typical Steel Encasement and Carrier Pipe Installation Under Rail Road | |
Road Pavement Repair Utility Trench Width Only | |
Road Pavement Repair | |
Loading...










