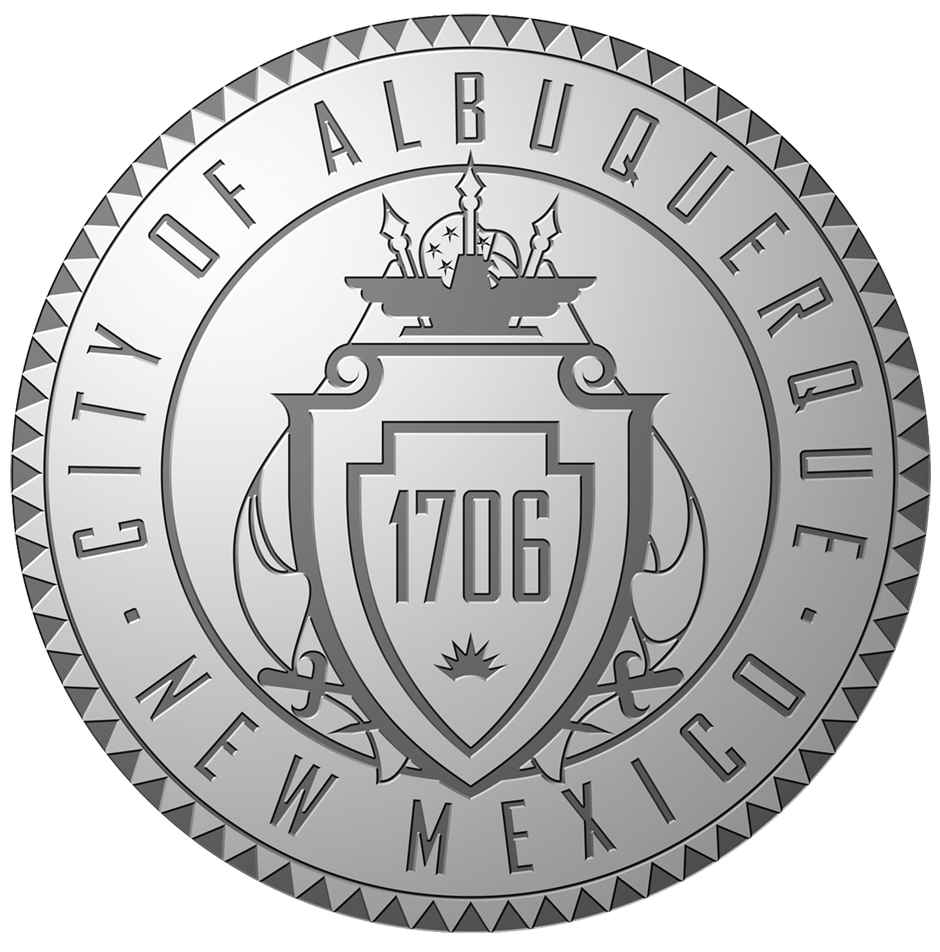Albuquerque, New Mexico
Current through Ordinance 2024-002, passed 1-22-2024

Code of Ordinances
Current through Ordinance 2023-034, passed 11-20-2023
Code of Resolutions
Contains selected City Resolutions, Res. Enactment No. R-2023-088, passed 10-20-2023
Table of Resolutions
This code contains a list of Albuquerque City Council Resolutions, current through Res. No. R-2024-018, passed 4-4-2024
Administrative Instructions
Current through October 20, 2023
Integrated Development Ordinance
EFFECTIVE AS OF July 27, 2023
Website
Address
http://www.cabq.gov/
One Civic Plaza NW
Albuquerque, New Mexico 87102
Previous Doc