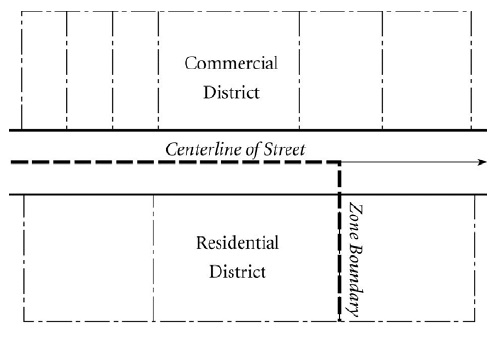Section
1.1. TITLE AND EFFECTIVE DATE
1.2. AUTHORITY
1.3. PURPOSE OF THIS CODE
1.4. APPLICABILITY AND JURISDICTION
1.4.1. General Applicability and Compliance
1.5. DETERMINATIONS OF THE
1.5.1. Zoning Determinations and Zoning Certifications by the Zoning Administrator
1.5.2. Determinations of Graphics and Captions
1.5.3. References to Other Codes and Laws
1.5.4. Terms
1.6. CONFLICTING PROVISIONS
1.6.1. Conflict with Ordinances, Regulations, or Permits
1.6.2. Effect on Other Provisions
1.6.3. No Relief from Other Provisions
1.7. TRANSITIONAL REGULATIONS
1.7.1. Purpose
1.7.2.
Continue
1.7.3.
,
, and
1.7.4. Applications Commenced or Approved Under Previous Ordinances
1.8. SEVERABILITY
The provisions of the
are established to protect and promote the general health, safety, and welfare of all present and future residents of Tucson and more specifically:
• To implement the
;
• To guide new growth and redevelopment of the community in accordance with the policies of the
;
• To encourage the most efficient use of land through
sensitive design;
• To reduce potential hazards to the public that may result from incompatible
or from the
of environmentally hazardous or sensitive lands;
• To protect and enhance the
’s natural, cultural, historical, and scenic resources; and,
• To promote the economic stability of the community.
A. The provisions of the
apply to all
and uses of land within the
.
B. Land shall not be divided into two or more
, except as allowed in accordance with Section 8.2, Land Division and
Standards, or be used or occupied, no modification or construction started, and no existing use or
expanded, reconstructed, changed, or otherwise altered until compliance with the provisions of the have been certified.
C. The Planning and Development Services Department shall not issue approvals or permits for, nor shall any
commence
, grubbing,
, paving, demolition, or construction of any sort before compliance with
standards has been certified.
D. All provisions of the
shall be consistent with, and conform to, the
and other related plans and policies adopted by the Mayor and Council.
E. The certification of zoning compliance as provided in Section 1.5.1.B, Zoning Determinations and Zoning Certifications, shall consist of the certification that proposed and construction are in
with the prior to final approval.
F. The Administrative and Technical Standards Manuals are companion documents to the
and provide additional criteria, standards, and requirements that support the implementation of the
.
A. Title
A set of maps depicting all zoning boundaries within the City of Tucson is established and entitled “City of Tucson
.”
B. Purpose
The
is divided into
, and the establishment of the
is for the purpose of graphically indicating the locations of all
zoning boundaries within the corporate limits of the
, and facilitating the application of the
on each individual piece of property.
C. Applicability
The City of Tucson
, as part of the
, depict the
regulations applicable on each individual property within the
limits by identifying the zoning classification that applies on each property. Maps are added to the set upon the adoption of original
zoning for land annexed into the
.
D. Determination of Zoning Boundaries
Zoning boundary lines are intended to follow
to the
of
, alleys, railroad
, or extensions of such
, except where referenced to a
line or other designated line. (See Figure 1.4-1.)

E. Zoning Boundaries Dividing a
On any
that was under single ownership and of record on September 20, 1948, and divided by a zoning boundary into two or more separate zoning categories, the permitted uses and
allowed in one
may encroach 25 feet into the other
if such
is more restrictive and the encroaching use is not permitted in the more restrictive
. (See Figure 1.4-2.)

F. Zoning Boundary Conflict
If any question arises concerning the location of a
zoning boundary, the Zoning Administrator renders a final decision and determination on the matter in with Section 1.5.1, Determination by the Zoning Administrator.
G. Zoning of
Zoning is applicable on all property, except
. Use of
for other than public
purposes requires approval by the Zoning Administrator and the Department of Transportation. The Zoning Administrator may allow, within the
, only those uses or
that are permitted on the property immediately
the
.
Loading...