(A) General. The definitions contained in this chapter shall be observed and applied in the interpretation of all section in this chapter, except where the context clearly indicates otherwise. Words used in the present tense shall include the future; words used in the singular number shall include the plural and the plural the singular; words used in the masculine gender shall include the feminine.
(Ord. 2002-05, passed 12-30-2002, § 16.1)
(B) Defined words. For the purpose of this chapter, the following definitions apply unless the context clearly indicates or requires a different meaning.
ABANDONMENT. The relinquishment of property or a cessation of the use of the property for a continuous period of one year by the owner with the intention neither of transferring rights to the property to another owner nor of resuming the use of the property.
ACCESSORY BUILDING OR STRUCTURE. A building or structure which:
(a) Is subordinate to a principal building or structure in area, intent and/or purpose;
(b) Contributes to the comfort, convenience or necessity of occupants of the principal building, structure or principal use;
(c) Does not alter or change the character of the premises;
(d) Is located on the same zoning lot as the principal building, structure or use;
(e) Conforms to the setback, height, bulk, lot coverage and other requirements of this chapter unless otherwise provided for by this chapter;
(f) May not be constructed prior to the time of construction of the principal building or structure, unless used for agricultural or personal storage or otherwise specified in this chapter; and
(g) Is not designed for human occupancy as a dwelling or commercial use.
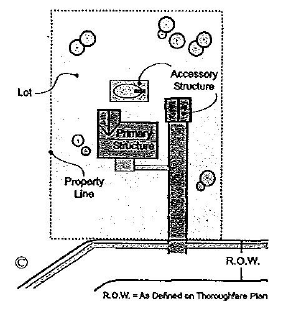
ADMINISTRATOR. See ZONING ADMINISTRATOR.
ADULT BOOKSTORE. An establishment having as a majority of its stock in trade or its dollar volume in trade, books, magazines, periodicals or other printed matter, or photographs, films, motion pictures, video cassettes, slides, tapes, records or other forms of visual or audio representations which are distinguished or characterized by their emphasis on matter depicting, describing or relating to sexual activities or sexual anatomical areas.
ADULT ENTERTAINMENT BUSINESS. An adult bookstore, adult motion picture theater, adult cabaret or adult live entertainment arcade, or like uses.
ADVISORY PLAN COMMISSION. A planning commission serving a single local government jurisdiction established as defined under the I.C. 36-7-1-2 (1983) as amended. The Arcadia Plan Commission is an ADVISORY PLAN COMMISSION.
AGRICULTURE. The use of land for agriculture purposes, including fanning, dairying, pasturage, apiculture, agriculture, horticulture, floriculture, viticulture and animal and poultry husbandry, and the necessary accessory uses for packing, treating or storing the produce; provided, however, that, the operation of any accessory uses shall be secondary to that of the normal agricultural activities. AGRICULTURE shall not include feed lots, stock yards or the commercial feeding of garbage or offal to swine or other animals.
AGRICULTURE ZONING DISTRICT. An AG District.
ALLEY. A public right-of-way, other than a street, road, crosswalk or easement that provides secondary access for the special accommodation of the abutting property.
ANTENNA. A structure or device that is used for the purpose of receiving and or transmitting signals, images, sounds or information of any nature by radio, visual or electromagnetic waves, including, but not limited to, directional or omni-directional antennas, panels and microwave or satellite dishes.
APARTMENT. One or more rooms in an apartment building or combination apartment and commercial building, arranged, intended, designed or occupied on a rental basis as a dwelling unit of a single family, an individual or a group of individuals.
APARTMENT BUILDING. A multi-family housing structure designed and constructed to accommodate three or more apartments, in contrast to single- or two-family dwellings converted for multi-family use.
APPLICANT. The owner, owners or legal representative of real estate who makes application to the town’s Plan Commission and/or Board of Zoning Appeals for action by said commission or board affecting the real estate owned thereby.
ARTERIAL STREET. See STREET, ARTERIAL.
ASSISTED LIVING FACILITY. See NURSING HOME.
ATTACHED BUILDING.
(a) A building that is structurally connected to another building by a foundation, wall or roof line; and
(b) Carports, garages, porch awnings and the like shall be considered
ATTACHED BUILDINGS and abide by all regulations pertaining to primary buildings.
AUTO REPAIR, MAJOR. Engine rebuilding or major reconditioning of worn or damaged motor vehicles or trailers; collision service, including body, frame or fender straightening or repair; and overall painting of vehicles.
AUTO REPAIR, MINOR. Incidental repairs, replacement of parts and motor service to automobiles, but excluding any operation specified under “automobile repair, major”.
AUTOMOBILE SERVICE STATION. Any building or premises used for the dispensing, sale or offering for sale at retail to the public, automobile fuels stored only in underground tanks and located wholly within the lot lines; lubricating oil or grease for the operation of automobiles; and the sale and installation of tires, batteries, other minor accessories and minor auto repair, but not including a bulk plant, conducting of major auto repairs, automobile wrecking, automobile sales or car washes; provided, however, that the washing of individual automobiles where no chain conveyor is employed may be included.
BASE ZONES. A base zone is the existing zoning district of the subject property prior to the approval of a planned development rezone.
BED AND BREAKFAST FACILITY. An owner occupied or owner employee occupied residence containing no more than six guest rooms for hire, for lodging by prearrangement for periods not to exceed three consecutive weeks and providing for occasional meals daily (usually breakfast) and not a hotel, boarding, lodging house or motel.
BERM. A human-made, formed, earth mound of definite height and width used for landscaping and obscuring purposes, the intent of which is to provide a transition between uses of differing intensity.
BILLBOARD. See SIGN, OUTDOOR ADVERTISING.
BLOCK. Property abutting on one side of a street and lying between the two nearest intersecting or intercepting streets, intersecting railroad, intersecting waterway or the end of a dead end street.
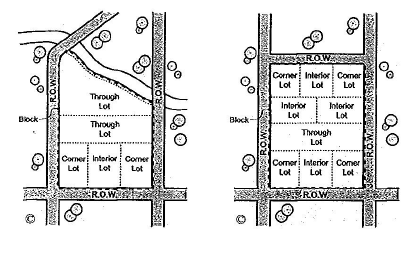
BOARD. See BOARD OF ZONING APPEALS.
BOARD OF ZONING APPEALS. The Arcadia Board of Zoning Appeals or any division thereof.
BOARDING HOUSE. A building or part of a building that contains accommodation facilities for lodging, and typically with meals reserved solely for the occupants thereof for a fee. BOARDING HOUSES do not include bed and breakfasts, multi-family dwellings, hotels or motels.
BOND. Any form of security including a cash deposit, surety bond, collateral, property or instrument of credit in an amount and form satisfactory to the Plan Commission. All BONDS shall be approved by the Commission wherever a bond is required by these regulations.
BUFFER LANDSCAPING. Any trees, shrubs, walls, fences, berms, space or related landscaping features required under this chapter on private lots, and privately maintained, for buffering lots from adjacent properties or public rights-of-way for the purpose of increasing visual or other aspects of privacy and aesthetics.
BUFFER YARDS.
(1) An area adjacent to front, side and rear property lines, measured perpendicularly from adjacent property lines and/or right-of-way lines, intended to provide attractive spaces to reduce the impacts of proposed uses on adjacent property or natural features and to screen incompatible uses from each other. Buffers also help to maintain existing trees or natural vegetation, to block or reduce noise, glare or other emissions and to maintain privacy; and
(2) BUFFER YARDS are in addition to (separate from) front, rear or side yard setbacks.
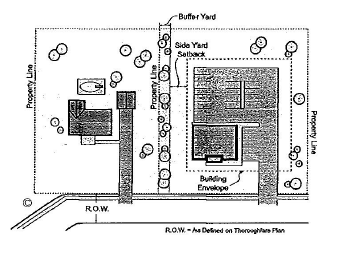
BUILDING. A structure having a roof, supported by columns or walls, for the shelter, support or enclosure of persons, property or animals; and when separated by division walls from the ground up and without openings, each portion of such building shall be deemed as a separate building.
BUILDING AREA. The horizontal area of the buildings on a lot, measured from the outside exterior walls, excluding open areas or terraces, unenclosed porches or decks and architectural features that project no more than two feet.
BUILDING CODE. The state’s Building Code which establishes and controls the standards for constructing all forms of permanent structures and related matters. Also referred to herein as the HAMILTON COUNTY OR ARCADIA BUILDING CODE.
BUILDING HEIGHT. See STRUCTURE HEIGHT.
BUILDING ENVELOPE. The setback lines that establishes an area on a lot in which building can occur.
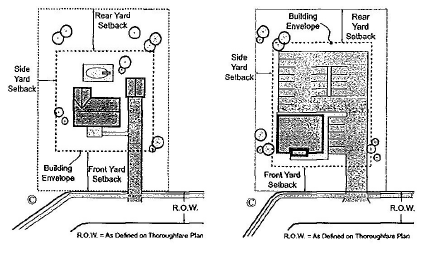
BUSINESS. The engaging in the purchase, sale, barter or exchange of goods, wares, merchandise or services, or the maintenance or operation of offices, recreational or amusement enterprises.
BUSINESS DISTRICT. The SC, OC, DC, C1 and C2 Districts.
BZA. See BOARD OF ZONING APPEALS.
CAMPGROUND. Any site, lot, field or tract of land designed with facilities for short-term occupancy by recreational vehicles and other camping equipment, but not including mobile homes.
CAPITAL IMPROVEMENT PLAN. A proposed schedule of future projects listed in order of construction priority together with cost estimates and the anticipated means of financing each project. Major projects requiring the expenditure of public funds, over and above the annual local government’s operating expenses, for the purchase, construction or replacement of the capital improvements for the community are included.
CEMETERY. Includes any crematory, mausoleum or mortuary operated in conjunction with and on the same tract as the cemetery.
CENTRAL WATER SYSTEM. A community water supply system including existing and new wells and/or surface water sources and intakes, treatment facilities and distribution lines and includes such of the above facilities established by the developer to serve a new subdivision or commercial/ industrial development.
CENTRAL SEWER SYSTEM. A community sewer system including collection and treatment facilities owned and maintained by the town.
CERTIFICATE OF COMPLIANCE. A certificate is issued prior to the certificate of occupancy stating that the building, structure or use has been constructed and complies with the provisions of this chapter, developer commitments and all conditions of the Plan Commission or BZA. A posting of bond may be accepted for incomplete requirements that will be completed as per a written agreement. The time period and amount of bond shall be determined by the Zoning Administrator.
CERTIFICATE OF OCCUPANCY. A certificate stating that the occupancy and use of a building or structure complies with the provisions of the all applicable town codes and ordinances.
CHILD CARE HOME. An establishment providing non-overnight care, supervision and protection of children in private residences which is ancillary to the primary use of residential. The maximum number of children allowed is eight at any given time excluding the children of the property owner.
CHILD CARE CENTER. Any institution operated for the care of children, licensed pursuant to I.C. 12-17.2-4-1 et seq., and as defined by I.C. 12-7-2-28.4.
CHILD CARE INSTITUTION.
(a) A residential facility that provides for the care, supervision and protection of children on a 24-hour basis; or
(b) An institution that operates under a license issued under I.C. 31-27; provides for delivery of mental health services that are appropriate to the needs of the individual; and, complies with the rules adopted under I.C. 4-22-2 by the Division of Family and Children. (For reference, see I.C. 12-7-2.)
CHILDREN’S HOME. See CHILD CARE INSTITUTION.
CLINIC. An establishment in which human patients are admitted for medical or dental study or treatment and in which the services of at least two physicians or dentists are provided.
COLLECTOR STREET. See STREET, COLLECTOR.
CO-LOCATION. A number of different telecommunication providers or different use antennas by the same provider or several providers locate their transmitting facilities on a single tower to allow the use of a number of different kinds of public and private telecommunications services including police, fire, emergency management, storm warning and the like.
COMMISSION. See ADVISORY PLAN COMMISSION.
COMPREHENSIVE PLAN. Refers to the town’s Comprehensive Plan. The plan includes goals, objectives and strategies for land use, growth management, transportation/thoroughfares, community facilities and services, environment concerns, infrastructure, aesthetics and identity, economic development and parks and recreation. The plan was developed and adopted by the Commission pursuant to the I.C. 36-7-4-500 series and includes any part and/or policies separately adopted and any amendment to such plan and/or policies, or parts thereof.
CONDITION OF APPROVAL. Stipulations or provisions set forth by the Board of Zoning Appeals or Plan Commission required as a prerequisite for approval of a petition.
CONDOMINIUM. Real estate lawfully subject to I.C. 32-25, by the recordation of condominium instruments, in which undivided interests in the common areas and facilities are vested in the condominium unit owners.
CONSTRUCTION PLAN(S). The maps or drawings showing the specific location and design of improvements to be installed in accordance with the requirements of this chapter and the state’s Building Code as a condition of the approval.
COUNTY. Hamilton County, Indiana.
COVENANTS. Private and legal restrictions of various kinds on the usage of lots, typically within a subdivision and applied by the subdivides In the case of public health, safety and welfare, COVENANTS may be applied by the Commission, that are recorded with the plat and deed. COVENANTS can also be placed on commercial and industrial developments. Unless specifically agreed to, COVENANTS are not enforceable by the Plan Commission or its designees. However, they are enforceable in civil court by interested or affected parties.
CUL-DE-SAC. A short street having one end open to traffic and being permanently terminated by a vehicular turnaround.
DAY CARE CENTER. See CHILD CARE CENTER.
DEDICATION. The setting apart of land or interests in land for use by the municipality or public by ordinance, resolution or entry in the official minutes as by the recording of a plat.
DETACHED BUILDING. A building that has no structural connection with the principal building or any other building or structure.
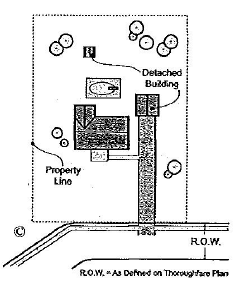
DEVELOPER. The owner or legal representative of land proposed to be subdivided or commercially/industrially utilized. Consent for making applications for development approval shall be required from the legal owner of the premises.
DISTRICT. Areas within the town for which uniform zoning regulations governing use, height, area, size, intensity of use of buildings and land, and open spaces about buildings, are established by this chapter. DISTRICTS are drawn on the official zoning map.
DOMESTIC PETS. Animals commonly used as household pets, protection, companions and for the assistance to disabled persons. DOMESTIC PETS shall include animals that are cared for and treated in a manner acceptable for pet dogs, cats and birds. DOMESTIC PETS shall include, but not be limited to, dogs, cats, parakeets, parrots, finches, lizards, spiders, guinea pigs, hamsters, gerbils, rats, mice, rabbits, aquarium fish, pot belly pigs, ferrets and snakes if cared for in the manner described above.
DRIVES, PRIVATE. See STREET, PRIVATE.
DUPLEX. See DWELLING, TWO-FAMILY.
DWELLING. A building or structure or portion thereof, conforming to all requirements applicable to the District it is located, all building codes, and is used exclusively for residential occupancy, including single-family dwelling units, two-family dwelling units and multi-family dwelling units, but excluding hotels, boarding houses and lodging houses.
DWELLING, MANUFACTURED HOME. A single-family dwelling unit designed and built in a factory, installed as a permanent residence, which bears a seal certifying that it was built in compliance with the Federal Manufactured Housing Construction and Safety Standards Law (1974 U.S.C. §§ 5401 et seq.), and which also complies with the following specifications:
(a) Shall have been constructed after 1-1-1981, and must exceed 950 square feet of occupied space per I.C. 36-7-4(d);
(b) Is attached to a permanent foundation of masonry construction and has a permanent concrete or concrete block perimeter enclosure constructed in accordance with the One- and Two-Family Dwelling Code;
(c) Has wheels, axles and towing chassis removed;
(d) Has a pitched roof with a minimum rise of 2/12; and
(e) Consists of two or more sections which, when joined, have a minimum dimension of 23 feet in width for at least 60% of its length.
DWELLING, MOBILE HOME. A transportable dwelling unit which is a minimum of eight feet in width and which is built on a permanent foundation or tied down with perimeter skirting when connected to the required utilities, and includes the plumbing, heating, air conditioning and electrical system contained therein, and which was manufactured either:
(a) Prior to 6-15-1976 and bears a seal attached under Pub. Law No. 135, 1971, certifying that it was built in compliance with the standards established by the state’s Administrative Building Council; or
(b) Subsequent to or on 6-15-1976 and bears a seal, certifying that it was built in compliance with the Federal Mobile Home Construction and Safety Standards.
DWELLING, MULTI-FAMILY. A residential building designed for or occupied by three or more families, with the number of families in residence not exceeding the number of dwelling units provided.
DWELLING, SINGLE-FAMILY. A detached residential dwelling unit designed for and occupied by one family. A SINGLE-FAMILY DWELLING shall be at least 23 feet wide for 60% of its length.
DWELLING SITE. A site within a manufactured home park and/or mobile home park with required improvements and utilities that is leased for the long term placement of a manufactured home and/or mobile home.
DWELLING, TWO-FAMILY. A residential building containing two dwelling units designed for occupancy by not more than two families.
DWELLING UNIT. Any structure or portion thereof designed for or used for residential purposes as a self-sufficient or individual unit by one family or other social association of persons and having permanently installed sleeping, cooking and sanitary facilities.
EASEMENT. A grant by a property owner to specific persons, the general public, corporations, utilities or others, for the purpose of providing services or access to the property.
EXEMPT SUBDIVISIONS. See SUBDIVISION.
EXPRESSWAY/FREEWAY. Any roadway that operates at a high service level, consists of limited access, is divided, carries region-wide traffic and is generally classified as part of the interstate system.
FAMILY. An individual, or two or more persons related by blood, marriage or adoption, or a group of not more than three persons, not related by blood, marriage or adoption, living together as a single housekeeping unit in a dwelling unit.
FARM. An area used for agricultural operations, forestry, the operating of a tree or plant nursery or the production of livestock and poultry as well as those properties classified by the Internal Revenue Service as a FARM.
FARM ANIMALS. Animals commonly used for transportation, food, skins and other by-products. FARM ANIMALS include, but are not limited to, horses, cattle, pigs, sheep, goats, mules, donkeys, miniature horses, miniature donkeys, camels, emu, ostrich, llamas, alpacas, rabbits, mink, fox, buffalo, chickens, turkeys, quail, pheasants and other animals or fowl of similar characteristics.
FINISHED FLOOR AREA. See FLOOR AREA, FINISHED.
FLOODPLAIN. The relatively flat area or low land adjoining the channel of a river or stream which has been or may be covered by flood water. The FLOODPLAIN includes the channel, floodway and floodway fringe. FLOODPLAIN boundaries are to be determined by using the floodway-flood boundary maps of the Federal Insurance Administration/Federal Emergency Management Administration.
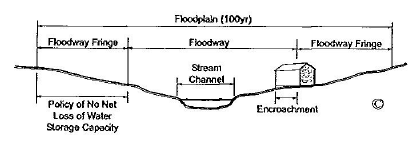
FLOOR AREA. The sum of all horizontal surface areas of all floors of all roofed portions of a building enclosed by and within the surrounding exterior walls or roofs, or to the centerline(s) of party walls separating such buildings or portions thereof. FLOOR AREA of a building shall exclude exterior open balconies and open porches.
FLOOR AREA, FINISHED. The portion of floor area constructed, completed, and usable for living purposes with normal living facilities which includes sleeping, dining, cooking, working, entertainment, common space linking rooms, areas for personal hygiene or combination thereof. Floor area or portion thereof used only for storage purposes and not equipped for the facilities mentioned above shall not be considered FINISHED FLOOR AREA.
FLOOR AREA, MAIN. The portion of finished floor area located on the first (or nearest ground level) floor of the dwelling unit. The MAIN FLOOR AREA of a primary structure does not include a garage, carport, deck, unfinished storage, patio or open porch.
FLOOD PROTECTION GRADE. The elevation of the lowest point around the perimeter of a building at which a 100-year flood may enter any finished floor area.
FOUNDATION. The supporting member of a wall or structure.
FREEWAY. See EXPRESSWAY.
FRONT LINE. With respect to a building, the foundation line that is nearest the front lot line.
FRONT LOT LINE.
(a) For an interior or through lot, the line marking the boundary between the lot and the abutting street right-of-way or a lake or watercourse;
(b) For a corner lot, the line marking the boundary between the lot and each of the abutting streets; and
(c) See graphics for “front yard”.
FRONT YARD. The horizontal space between the nearest foundation of a building or structural appurtenance, or roof eave to the front lot line, extending to the side lines of the lot and measured as the shortest distance from that foundation to the Front Lot line.
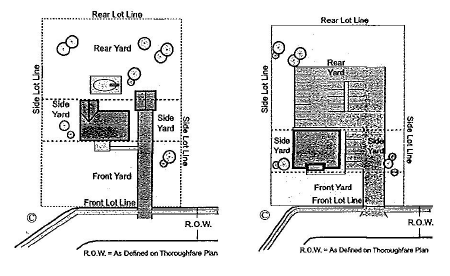
FRONTAGE. See LOT FRONTAGE.
GARAGE. An attached or detached structure whose principal use is to house motor vehicles or personal property for the accommodation of related dwelling units or related business establishments.
GROUND FLOOR AREA. See FLOOR AREA, MAIN.
HARDSHIP. A difficulty with regard to one’s ability to improve land stemming from the application of the development standards of this chapter, which may or may not be subject to relief by means of variance. In and of themselves, self-imposed situations and claims based on a perceived reduction of or restriction on economic gain shall not be considered HARDSHIPS. Self-imposed situations include: the purchase of land with actual or constructive knowledge that, for reasons other than physical characteristics of the property, the development standards herein will inhibit the desired improvement; any improvement initiated in violation of the standards of this chapter: any result of land division requiring variance from the development standards of this chapter in order to render that site buildable.
HEIGHT. See STRUCTURE HEIGHT.
HOBBY FARMING.
(a) The use of land for purposes, including: dairying, pasturage, apiculture, agriculture, horticulture, floriculture, viticulture and animal and poultry husbandry. Processing and storage of harvested produce or other end products shall not be allowed on site. The
HOBBY FARMING use(s) shall not exceed 40% of the land area of the lot and shall abide by all setback regulations. HOBBY FARMING cannot be the principal income source for the owner, operator or household on site.
(b) HOBBY FARMING shall not include feed lots, stock yards or the commercial feeding of garbage or offal to swine or other animals.
HOME OCCUPATION #1. The intent of the Home Occupation #1 provisions are to allow minimal (no impact to structure or surroundings) business practices within certain residential zoning districts. Further, the intent is not to allow the loss of the residential district’s character or function as a residential area or neighborhood. To regulate minimal business practices within residential districts, development standards for home occupations have been established and can be found in § 156.138(A) of this chapter.
HOME OCCUPATION #2. The intent of the Home Occupation #2 provisions are to allow reasonable business practices within certain residential zoning districts. Further, the intent is not to allow the loss of the residential district’s character or function as a residential area or neighborhood. To regulate reasonable business practices for home occupations, development standards have been established and can be found in § 156.138(B) of this chapter.
HOTEL. A building in which lodging or board and lodging are provided and offered to the public for compensation and in which ingress and egress to and from all rooms is made through an inside lobby or office supervised by a person in charge at all hours. As such, it is open to the public. Compensation is usually assessed on a day-to-day basis.
HOSPITAL. An institution devoted primarily to the maintenance and operation of facilities for the diagnosis, treatment or care for three or more unrelated individuals suffering from illness, disease, injury, deformity or other abnormal physical conditions. The term HOSPITAL, as used in this chapter, does not apply to institutions operating primarily for treatment of insane persons, drug addicts, liquor addicts and other types of cases necessitating restraint of patients, and the term HOSPITAL shall not include convalescent, nursing, shelter or boarding homes.
IMPERVIOUS SURFACE. Any material that prevents absorption of storm water into the ground such as concrete or asphalt. This does not include gravel, rock or stone.
IMPROVEMENT LOCATION PERMIT. A permit issued under this chapter prior to receiving a building permit, permitting a person, firm or corporation to erect, construct, enlarge, alter, repair, move, occupy, use, improve, remove, convert or demolish any building or structure within its jurisdiction, or the pursuit of changes to the condition of the land.
INCIDENTAL. A minor occurrence or condition which is customarily associated with a permitted use and is likely to ensue from normal operations.
INDUSTRY, LIGHT. See MANUFACTURING, LIGHT.
INDUSTRY, HEAVY. See MANUFACTURING, HEAVY.
INDUSTRIAL DISTRICT. The C3 District.
INTERIOR LOT. See LOT, INTERIOR.
INTERSTATE. See EXPRESSWAY.
JURISDICTION. See PLANNING JURISDICTION.
JUNK. An automobile, truck, other motor vehicle, large appliances, furniture or like materials which has been damaged to such an extent that it cannot be operated under its own power or used and/or will require major repairs before being made usable. This could also include such a vehicle which does not comply with state, county or town vehicle laws or ordinances.
JUNK YARD. A place, usually outdoors, where waste or discarded used property other than organic matter, including, but not limited to, automobiles, farm implements and trucks, is accumulated and is or may be salvaged for reuse or resale; this shall not include any industrial scrap metal yard.
KENNEL (COMMERCIAL). A place primarily for keeping more than four adult dogs, or other small animals that are ordinarily bred for sale as pets. Also could include temporary care facility for compensation.
KENNEL (PRIVATE). A place for keeping up to four adult dogs or other small animals for personal use and enjoyment which is subordinate to the principal residential use.
LANDSCAPING. The improvements of a lot with grass, shrubs, trees and other vegetation and/or ornamental objects. LANDSCAPING may include pedestrian walks, flower beds, berms, fountains and other similar natural and human-made objects designed and arranged to produce an aesthetically pleasing effect.
LOCAL STREET. See STREET, LOCAL.
LODGING HOUSE. See BOARDING HOUSE.
LOT. A piece, parcel or tract of land designated by its owner or developer to be used, developed or built upon as a unit under single or multiple ownership or control. There are generally three types of LOTS identified in this chapter: interior lots, corner lots and through lots.
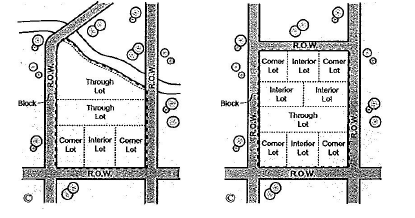
LOT, BUILDABLE. See LOT, IMPROVED.
LOT, CORNER. A lot situated at the intersection of two streets or which fronts a street on two or more sides forming an interior angle of less than 135 degrees.
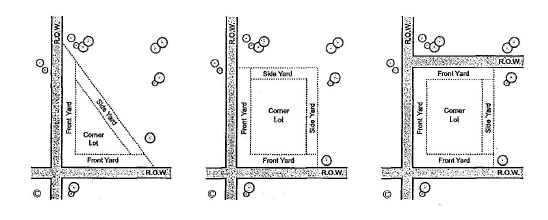
LOT COVERAGE. The area of a zoning lot occupied by the principal building and any accessory structures.
LOT DEPTH. The horizontal distance between the front and rear lot lines.
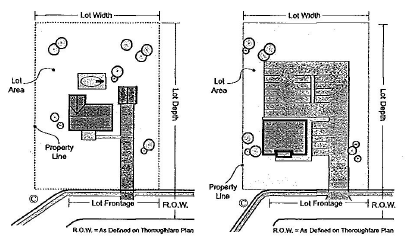
LOT, DEVELOPED. A lot with buildings or structures.
LOT FRONTAGE. All property of a lot fronting on a street right-of-way, as measured between side lot lines.
LOT, IMPROVED. A lot upon which a structure or building can be constructed and occupied. The lot shall have frontage on and access to an improved street, meet minimal setbacks and have all necessary utilities available to the lot such as sewer, water, electricity and the like.
LOT, INTERIOR. A lot other than a corner lot or a through lot.
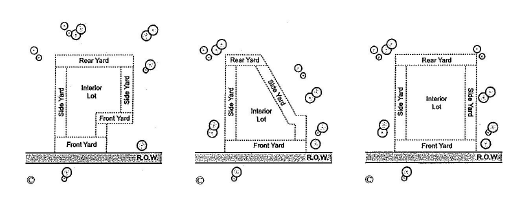
LOT OF RECORD. A lot which is a part of a subdivision recorded in the office of the County Recorder, or a parcel or lot described by metes and bounds, and a description of what has been so recorded. Lots recorded prior to 1990 are LOTS OF RECORD. All lots proposed for development shall meet all the requirements of this chapter.
LOT, THROUGH. A lot fronting on two parallel or approximately parallel streets, or abutting two streets which do not intersect at the boundaries of the lot. Also includes lots fronting on both a street and a watercourse or lake. Accessory buildings are allowed in front yards facing watercourses or lakes.
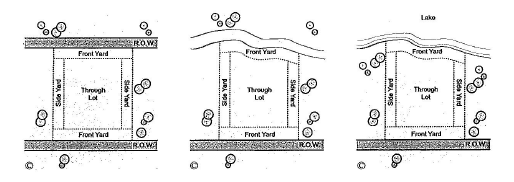
LOT WIDTH. The distance between the side lot lines as measured on the front lot line. Cul-de-Sac front lot widths shall be measured at the front set back line.
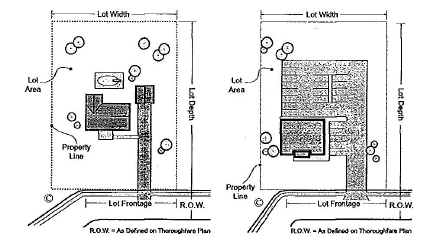
MAIN FLOOR AREA. See FLOOR AREA, MAIN.
MANEUVERING SPACE. An open space in a parking area which:
(a) Is immediately adjacent to a parking space;
(b) Is used for and/or is necessary for turning, backing or driving forward a motor vehicle into such parking space; but
(c) Is not used for the parking of or storage of motor vehicles.
MANUFACTURED HOME. See DWELLING, MANUFACTURED HOME.
MANUFACTURED HOME PARK. A parcel of land containing two or more dwelling sites, with required improvements and utilities, that are leased for long-term placement of mobile home dwellings and/or manufactured home dwellings, and shall include any street used or intended for use as part of the facilities of such MANUFACTURED HOME PARK. A MANUFACTURED HOME PARK does not involve sales of mobile home dwellings or manufactured home dwellings in which unoccupied units are parked for inspection or sale.
MANUFACTURING, HEAVY. The assembly, fabrication or processing of goods and materials using processes that ordinarily have greater than minimal impacts on the environment, or that otherwise do not constitute light manufacturing, and which may include open uses and outdoor storage. HEAVY MANUFACTURING generally includes processing and fabrication of products made from extracted or raw materials. HEAVY MANUFACTURING shall not include any use that is otherwise listed specifically in any zoning district as a permitted use or special exception.
MANUFACTURING, LIGHT. The assembly, fabrication or processing of goods and materials using processes that ordinarily that ordinarily do not create noise, smoke fume odors, glare or health or safety hazards outside of the building or lot where such assembly, fabrication or processing of goods are housed entirely within an enclosed building. LIGHT MANUFACTURING generally includes processing and fabrication of finished products predominantly from previously prepared materials. LIGHT MANUFACTURING shall not include any use that is otherwise listed specifically in any zoning district as a permitted use or special exception.
MARKER (SURVEY). A stake, pipe, rod, nail or any other object which is not intended to be a permanent point for record purposes.
MOBILE HOME. See DWELLING, MOBILE HOME.
MOBILE HOME PARK. See MANUFACTURED HOME PARK.
MONUMENT (SURVEY). A permanent physical structure which marks the location of a corner or other survey point.
MOTEL. An establishment consisting of a group of attached or detached living or sleeping accommodations with bathroom and closet space, located on a single zoning lot and designed for use by transient automobile tourists. A MOTEL furnishes customary services such as maid service and laundering of linen, telephone, secretarial or desk service, and the use and upkeep of furniture.
MOTOR HOME. See RECREATIONAL VEHICLE.
MOTOR VEHICLE. Any passenger vehicle, truck, tractor, tractor-trailer, truck-trailer, trailer or semi-trailer propelled or drawn by mechanical power.
NON-CONFORMING BUILDING. A building, structure or portion thereof, which was designed, erected or structurally altered such that it does not conform to the regulations of the district in which it is located.
NON-CONFORMING USE. A use which does not conform with the use regulations of the district in which it is located.
NURSING HOME. A private home for the care of the aged or infirm, or any other person in need of nursing care and which does not contain equipment for surgical care or for treatment of disease or injury, and is not primarily designed for mental patients or alcoholics.
OFFICIAL ZONING MAP. A map of the town that legally denotes the boundaries of zoning districts as they apply to the properties within the planning jurisdiction. There is only one official zoning map and is kept up to date by the Plan Commission and the Zoning Administrator.
OFFICIAL ZONING MAP COPIES. A map of the town that legally denotes the boundaries of zoning districts as they apply to the properties within the planning jurisdiction. These maps may be out of date.
OFF-SITE IMPROVEMENTS. Any premises not located within the area of the property to be subdivided, used or built upon whether or not in the same ownership of the applicant for subdivision approval.
OPEN SPACE. An area of land not covered by buildings, parking structures or accessory uses except for recreational structures. OPEN SPACE may include nature areas; streams and floodplains; meadows or open fields containing baseball, football and soccer fields, golf courses, swimming pools, bicycle paths and the like. OPEN SPACE does not include street rights-of-way, platted lot area, private yard, patio areas or land scheduled for future development.
OUTDOOR STORAGE. See STORAGE, OUTDOOR.
OWNER. Any person, group of persons, firm or firms, corporation or corporations, or any other legal entity having legal title to or sufficient proprietary interest in the land sought to be subdivided under these regulations, or their legal representative.
PARCEL. See LOT.
PARENT TRACT. A lot of record as recorded on the effective date of this chapter. Multiple pieces (lots) owned by one person, persons in partnership or a company and that are contiguous shall together be considered one PARENT TRACT. Roads, rivers, easements and other built or natural features shall not constitute a separation of two or more pieces of land owned by one person, persons in partnership or a business.
PARKING SPACE, AUTOMOBILE. Space within a public or private parking area for the storage of one passenger automobile or commercial vehicle under a one and one-half ton capacity.
PERFORMANCE BOND. An amount of money or other negotiable security paid by the subdivider, developer or property owner or his or her surety to the town which guarantees that the subdivider will perform all actions required by the town regarding an approved plat or in other situations as stated forth in this chapter and/or as deemed by the Zoning Administrator, and provides that if the subdivider, developer or property owner defaults and fails to comply with the provisions of his or her approval, the subdivider, developer or property owner or his surety will pay damages up to the limit of the bond, or the surety will itself complete the requirements of the approval.
PERMANENT FOUNDATION. A structural system for transposing loads from a structure to the earth at a depth below the established frost line without exceeding the safe bearing capacity of the supporting soil.
PERMANENT PERIMETER ENCLOSURE. A permanent perimeter structural system completely enclosing the space between the floor joists of the home and the ground, except for the necessary openings, constructed in accordance with the One- and Two-Family Dwelling Code.
PERSON. A corporation, firm, partnership, association, organization, unit of government or any other group that acts as a unit, as well as a natural person.
PLAN COMMISSION. See ADVISORY PLAN COMMISSION.
PLANNED DEVELOPMENT. A large-scale unified development meeting the requirements for zoning approval under the provisions of §§ 156.155 through 156.172 of this chapter. Generally, a PLANNED DEVELOPMENT consists of a parcel or parcels of land, controlled by a single landowner, to be developed as a single entity which does not correspond in size of lots, bulk or type of buildings, density, lot coverage and required open space to the regulations established in any district of this chapter. This may result in more attractive and affordable development than conventional developments would allow. Clustered housing (dwellings built in innovative lot arrangements around common open space) and zero lot line housing (dwellings built immediately adjacent to lot lines) are possible as part of PLANNED DEVELOPMENTS. A PLANNED DEVELOPMENT requires approval through a zoning map amendment.
PLANNING JURISDICTION. All land within the corporate limits of the town and other lands as discussed in the interlocal agreement with the county and revised in 1999.
PLAT. A map or chart that shows a division of land and is intended to be filed for record.
PLAT, PRIMARY. The primary plat, pursuant to I.C. 36-7-4-700 series, is the plat and plans upon which the approval of a proposed subdivision are based. The PRIMARY PLAT and plans shall be subject to public notice and public hearing according to law and according to Plan Commission rules. (Under former state statutes, the PRIMARY PLAT was referred to as a “preliminary” plat.)
PLAT, SECONDARY. The secondary plat, pursuant to I.C. 36-7-4-700 series, is the final plat document in recordable form. A SECONDARY PLAT shall substantially conform with the preceding primary plat, or section thereof. The SECONDARY PLAT and plans are not subject to public notices and public hearings.
PORCH. A roofed-over structure projecting out from the wall or walls of a main structure and commonly open to the weather in part.
PRACTICAL DIFFICULTY. A difficulty with regard to one’s ability to improve land stemming from regulations of this chapter. A PRACTICAL DIFFICULTY is not a hardship, rather it is a situation where the owner could comply with the regulations within this chapter, but would like a variance from the development standards to improve his or her site in a practical manner. For instance, a person may request a variance from a side yard setback due to a large tree which is blocking the only location that would meet the development standards for a new garage location.
PRIMARY ARTERIAL. See STREET, PRIMARY ARTERIAL.
PRIMARY PLAT. See PLAT, PRIMARY.
PRIME FARMLAND.
(a) Land that has the best combination of physical and chemical characteristics for producing food, feed, forage, fiber and oilseed crops, and is also available for these uses (the land could be cropland pasture land, rangeland, forest land or other land but not urban built-up land or water). It has the soil quality, growing season and moisture supply needed to economically produce sustained high yields of crops when treated and managed, including water management, according to acceptable farming methods;
(b) In general,
PRIME FARMLANDS have an adequate and dependable water supply from precipitation or irrigation, a favorable temperature and growing season, acceptable acidity or alkalinity, acceptable salt and sodium content, and few or no rocks. PRIME FARMLANDS are not excessively erodible or saturated with water for a long period of time, and they either do not flood frequently or are protected from flooding; and
(c) Examples of soils that qualify as
PRIME FARMLAND are Brookston silty clay loam, drained; and Alford silt loam, 0 to 2% slopes.
PRINCIPAL BUILDING/STRUCTURE. The building or structure in which the principal use of the lot or premises is located or conducted, with respect to residential uses, the principal building or structure shall be the main dwelling. Only one primary single-family structure shall be allowed on any one lot at any time.
PRINCIPAL USE.
(a) The main use of land or buildings as distinguished from an accessory use; and
(b) A
PRINCIPAL USE may be either a permitted use or a special exception.
PRIVATE STREET. See STREET, PRIVATE.
PROFESSIONAL OFFICE. An office used by members of a recognized profession such as architects, artists, dentists, engineers, lawyers, musicians, physicians, surgeons or pharmacists, and realtors or insurance agents and brokers.
PUBLIC IMPROVEMENTS. Any storm drainage facility, street, highway, sidewalk, pedestrian-way, tree, lawn, off-street parking area, lot improvement, utility or other facility for which the local government may ultimately assume the responsibility for maintenance and operation, or which may affect an improvement for which local government responsibility is established.
PUBLIC/PRIVATE PARKING AREA. A group of parking spaces in an open area not including any part of a street or alley, designed or used for temporary parking of motor vehicles.
PUBLIC STREET. See STREET, PUBLIC.
PUBLIC UTILITY. Any person, firm or corporation duly authorized to furnish under public regulation to the public, electricity, gas, steam, telephone, fiber optics, transportation, water or sewerage systems.
REAR LOT LINE. The lot line that is opposite the front lot line and farthest from it; except that, for a triangular or other irregularly-shaped lot, the line ten feet long, parallel to the front lot line, and wholly within the lot, that is farthest from the lot line. (See graphics for “rear yard”.)
REAR YARD. The horizontal space between the nearest foundation or structural appurtenance of a building to a rear lot line and that rear lot line, extending to the side lines of the lot and measured as the shortest distance from the foundation to the rear lot line. The REAR YARD of a corner lot shall be that yard at the opposite end of the lot from the front yard.
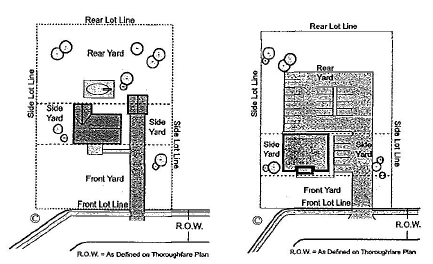
RECREATIONAL VEHICLE.
(a) A vehicular-type portable structure without permanent foundation that can be towed, hauled or driven and primarily designed as a temporary living accommodation for recreational, camping and travel use and including, but not limited to, travel trailers, truck campers, camping trailers and self-propelled motor homes; and
(b) A
RECREATIONAL VEHICLE shall not be used as living quarters.
RECREATIONAL VEHICLE PARK. Any commercially zoned site, lot, field or tract of land under single ownership, or ownership of two or more people, designed with facilities for short-term occupancy for recreational vehicles only.
REGISTERED LAND SURVEYOR. A land surveyor properly licensed and registered or through reciprocity permitted to practice in the state.
REGISTERED PROFESSIONAL ENGINEER. An engineer properly licensed and registered or through reciprocity permitted to practice in the state.
REGULATORY FLOOD.
(a) A flood having a peak discharge which can be equaled or exceeded on the average of once in a 100-year period, as calculated by a method and procedure which is acceptable to and approved by the state’s Natural Resources Commission; and
(b) Further, this flood is equivalent to a flood having a 1% probability of occurrence in any given year.
REGULATORY FLOODWAY. The channel of a river or stream and those portions of the floodplains adjoining the channel which are reasonably required to efficiently carry and discharge peak flow of the regulatory flood of any river or stream and, is that area covered by flood waters in significant downstream motion or covered by significant volumes of stored water during the occurrence of the regulatory flood.
RESIDENTIAL DISTRICT. The R1, R2, R3, R4, R5 and MP Districts.
RESIDENTIAL FACILITY FOR THE DEVELOPMENTALLY DISABLED (LARGE). A residential facility which provides residential services for more than eight developmentally disabled individuals as described in I.C. 12-28-4.
RESIDENTIAL FACILITY FOR THE DEVELOPMENTALLY DISABLED (SMALL). A residential facility which provides residential services for eight developmentally disabled individuals or less as described in I.C. 12-28-4.
RESIDENTIAL FACILITY FOR THE MENTALLY ILL. A residential facility which provides residential services for mentally ill individuals as described in I.C. 12-28-4. No two RESIDENTIAL FACILITIES FOR THE MENTALLY ILL shall be within 3,000 feet of one another in the town’s planning jurisdiction as stated in Indiana Code.
REST HOME....missing material...
RE-SUBDIVISION. A change in a recorded subdivision plat if such change affects any street layout or area reserved thereon for public use or any lot line or easement; or if it affects any map or plan legally recorded.
RIGHT-OF-WAY. A strip of land occupied or intended to be occupied by transportation facilities, public utilities or other special public uses. RIGHTS-OF-WAY intended for any use involving maintenance by a public agency shall be dedicated to the public use by the maker of the plat on which such right-of-way is established.
RETIREMENT COMMUNITY. An age-restricted development, which may include detached and attached dwelling units, apartments and may also have a nursing home component.
ROW. See RIGHT-OF WAY.
ROAD. See STREET.
ROOF-MOUNTED ANTENNA. Any device attached to a building or structure that is used for wireless telecommunications service.
SATELLITE DISH/ANTENNA. An apparatus capable of receiving communications from a transmitter relay located in a planetary orbit, or broadcasted signals from transmitting towers.
SCHOOL. A public or private institution which offers instruction in any of the branches of learning and study comparable to that taught in the public schools under the state’s school laws, including pre-kindergarten, kindergarten, elementary school and junior and senior high schools, but excluding trade, business or commercial schools.
SCRAP METAL YARD.
(a) A general industrial use established independent or ancillary to and connected with another general industrial use, which is concerned exclusively in new and salvaged metal pipes, wire, beams, angles, rods, machinery, parts, filings, clippings and all other metal items of every type, and which acquires such items incidental to its connection with the other general industrial use or by purchase, consignment or bailment which stores, grades, processes, melts, cuts, dismantles, compresses, cleans or in any way prepares said items for reuse by the connected other general industrial use or for storage, sale or shipment and use in other industries or businesses including open hearth, electric furnaces and foundry operations; such an establishment shall not include junk yards, dumps or automobile graveyards; and
(b) The storage, dealing in or the permitting of the accumulation of significant quantities of combustible, organic or non-metal scrap materials such as wood, paper, rags, garbage, bones and shattered glass on the premises of such an establishment will disqualify it from being classified as a
SCRAP METAL YARD and the same will be classified as a junk yard.
SECONDARY ARTERIAL. See STREET, SECONDARY ARTERIAL.
SETBACK. The minimum horizontal distance between the building line and a lot line or right-of-way.
SHARED HOUSING. Any dwelling unit which the owner allows to be occupied by unrelated persons living as a single housekeeping unit; provided that, the number of occupants does not exceed twice the number of bedrooms, and that the total number of unrelated occupants does not exceed four regardless of the number of bedrooms.
SIDE LOT LINE. A lot boundary line other than a front or rear lot line. (See graphic under “side yard”.)
SIDE YARD. The horizontal space between the nearest foundation or structural appurtenance of a building to the side lot line.
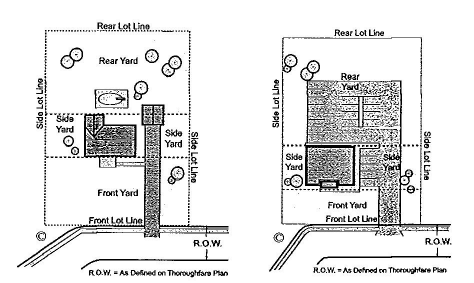
SIGN. Any name, identification, description, display or illustration which is affixed to, painted on, or is represented directly or indirectly upon a building, structure or piece of land, and which directs attention to an object, product, place, activity, person, institution, organization or business. Religious symbols on places of worship or structures owned and operated by religious organizations shall not be considered SIGNS unless accompanied with text.
SIGN, OUTDOOR ADVERTISING. A sign which directs attention to a business, commodity, service or entertainment conducted, sold or offered elsewhere than upon the premises where such sign is located or to which it is affixed. Also called BILLBOARD or OFF-PREMISES SIGN.
SIGN, TEMPORARY. An on-premise advertising device not fixed to a permanent foundation, for the purpose of conveying information, knowledge or ideas to the public about a subject related to the activities on the premises upon which it is located.
SIGNS, TYPES OF. The graphic below depicts the primary types of signs. Regulations for the type of signs permitted will vary by zoning district.
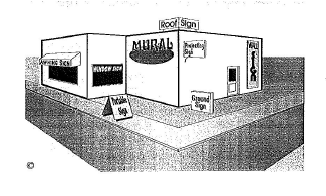
SPECIAL EXCEPTION. The authorization of a use that is designated as such by this chapter as being permitted in the district concerned if it meets special conditions, is found to be appropriate and upon application, is specifically authorized by the BZA.
STORAGE, OUTDOOR. The outdoor accumulation of goods, junk, vehicles, equipment, products or materials for permanent or temporary holding.
STORY.
(a) The portion of a building included between the surface of any floor and the surface of the floor next above it, or if there be no floor above it, then the space between the floor and the ceiling next above it; and
(b) Any portion of a
STORY exceeding 14 feet in height shall be considered as an additional STORY for each 14 feet or fraction thereof.
STREET. Any vehicular that:
(a) Is an existing state, county or municipal roadway;
(b) Is shown upon a plat approved pursuant to law;
(c) Is approved by other official action; or
(d) Is shown on a plat duly filed and recorded in the office of the County Recording Officer prior to the appointment of a planning board and the grant to such board to review plats; includes the land between the street lines, whether improved or unimproved.
STREET, COLLECTOR. A street designed to facilitate the collection of traffic from local streets and to provide circulation within neighborhood areas and convenient ways to reach arterial streets, as depicted by the Transportation Plan within the Comprehensive Plan.
STREET, LOCAL. A street designed primarily to provide access to abutting properties and discourage through traffic, as depicted by the Transportation Plan within the Comprehensive Plan.
STREET, PRIMARY ARTERIAL. A street with access control, restricted parking, and that collects and distributes traffic to and from secondary arterials, as depicted by the Transportation Plan within the Comprehensive Plan.
STREET, PRIVATE. Vehicular streets and driveways, paved or impaved, which are wholly within private property, except where they intersect with other streets within public rights-of-way and maintained by the owner(s).
STREET, PUBLIC. All property dedicated or intended for public highway, freeway or roadway purpose or subject to public easements therefore.
STREET, SECONDARY ARTERIAL. A street that collects and distributes traffic to and from collector and primary arterial streets, as depicted by the Transportation Plan within the Comprehensive Plan.
STRUCTURAL ALTERATIONS. Any change in the supporting members of a building or structure such as bearing walls, partitions, columns, beams or girders, or any substantial change in the footprint or increasing size of living space. Also, substantial roofing and siding work when repairs are made to the structure beneath.
STRUCTURE. Anything constructed or erected which requires location on the ground or attachment to something having a location on the ground, including, but not limited to, buildings, sheds, detached garages, mobile homes, manufactured homes, above-ground storage tanks, free-standing signs and other similar items.
STRUCTURE HEIGHT. The vertical distance measured from the lot ground level to the highest point of the roof.
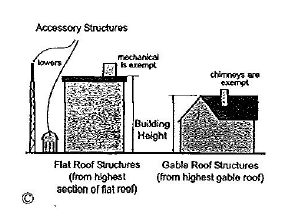
SUBDIVISION. The division of a parent tract or other piece of land into at least two smaller lots or the combination of two or more smaller lots into one lot so that, either now or in the future, the subdivider can do any of the following with one or more of the subdivided lots:
(a) Transfer ownership;
(b) Construct buildings or establish a use other than vacant; and
(c) Create new building sites for leasehold.
SECONDARY PLAT. See PLAT, SECONDARY.
SWIMMING POOL. A rigidly constructed, self-contained body of water that is permanent year round and used for recreational purposes. It may be above or below ground level and shall be considered an accessory structure/use.
TEMPORARY IMPROVEMENT LOCATION PERMIT. A permit issued under this chapter permitting a temporary use or structure not to exceed two months. One extension of two months may be authorized by the Zoning Administrator for reason/cause.
TEMPORARY USE/STRUCTURE. A land use or structure established for a limited and fixed period of no more than two four months with the intent to discontinue such use or structure upon the expiration of the time period.
TRANSPORTATION PLAN. The official plan, now and hereafter adopted, which includes a street plan, sets forth the location, alignment, dimensions, identification and classification of existing and proposed streets and other thoroughfares.
TOWER. A ground pole, spire, structure or combination thereof including supporting lines, cables, wires, braces and masts intended primarily for the purpose of mounting an antenna, a meteorological device or other similar apparatus above ground for use as a wireless telecommunications facility.
TOWN. The Town of Arcadia.
TOWNSHIP. Jackson Township.
USE. The purposes of which land, building or structure thereon is designed, arranged or intended, or for which it is occupied, maintained, let or leased.
VARIANCE, USE. The approval of a use other than that prescribed by this chapter, an act granted by I.C. 36-7-4-918.3.
VARIANCE, DEVELOPMENT STANDARDS. A specific approval granted by a Board of Zoning Appeals in the manner prescribed by this chapter, to deviate from the development standards (such as height, bulk, area) that the chapter otherwise prescribes.
WIRELESS TELECOMMUNICATIONS FACILITY. A wireless telecommunications facility consists of the equipment and structures utilized to transmit or receive telecommunication signals to and from any communications source which may also be connected to a mobile and or stationary unit with land-based facilities including, but not limited to, all antennas, towers and accessory structures.
WIRELESS TELECOMMUNICATIONS SERVICES. Licensed public commercial telecommunications services, including, but not limited to, cellular, digital, personal communication services (PCS), enhanced specialized mobilized radio (ESMR), paging and other similar services that are marketed to the general public.
YARD. A space on the same lot with a principal building that is open and unobstructed, except as otherwise authorized by this chapter. All required YARDS shall be kept free of all material including, but not limited to, buildings, structures, material for sale, storage, advertising or display to attract attention and parking lots.
ZONING ADMINISTRATOR. The officer appointed by and/or delegated the responsibility for the administration of this chapter’s regulations by the Advisory Plan Commission. The Plan Commission is hereby designated as the ADMINISTRATOR for the purpose of administering and enforcing this chapter and is the town officer referred to herein wherever the term ADMINISTRATOR or ZONING ADMINISTRATOR appears.
ZONING DISTRICT. See DISTRICT.
ZONING MAP. See OFFICIAL ZONING MAP.
(Ord. 2002-05, passed 12-30-2002, § 16.2)
(Ord. 2012-02, passed 1-23-2012)