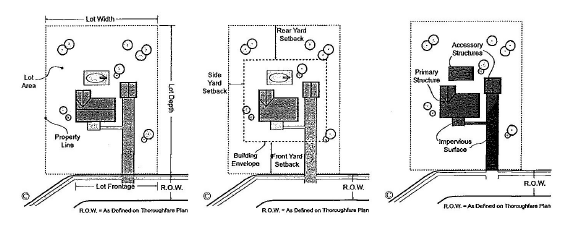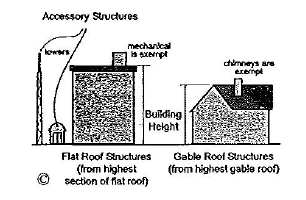(A) District intent.
(1) The “AG” District, Agriculture, is intended to provide a land use category for agricultural activities. The provisions that regulate this land use district should protect, promote and maintain areas in the town for farming operations.
(2) The town’s Plan Commission and Board of Zoning appeals should strive to protect this district from “spot zoning”, conflicting land uses and any use that may inflict significant environmental impacts.
(3) The Plan Commission and Board of Zoning Appeals should also strive to promote prime agriculture land for production crops in the “AG” District.
(B) Permitted uses.
(1) Residential:
(a) Dwelling, single-family;
(b) Residential facility for developmentally disabled (small)*; and
(c) Residential facility for mentally ill*.
(2) Agricultural uses:
(a) Agricultural crop production;
(b) Orchards (without retail sales);
(c) Plant nursery (without retail sales);
(d) Production of farm animals;
(e) Roadside produce sales;
(f) Storage of agricultural products produced on site; and
(g) Tree farms (without retail sales).
(3) Institutional/public facilities: public park/recreation; and
(4) Miscellaneous:
(a) Accessory uses;
(b) Home occupations #1;
(c) Riding stables (private); and
(d) Kennel (private).
(C) Special exception uses.
(1) Residential: child care home (owner occupied home);
(2) Agricultural uses:
(a) Agricultural seed sales;
(b) Private commercial raising of non-farm animals;
(c) Farm equipment sales/service;
(d) Commercial outdoor storage of farm materials;
(e) Commercial processing agriculture products; and
(f) Commercial processing agriculture products produced on site.
(3) Business; general business: kennel;
(4) Business; recreation: commercial riding stables;
(5) Institutional/public facilities:
(a) Fire station;
(b) Church, mosque or temple;
(c) School, public or private;
(d) Child care center; and
(e) Community center.
(6) Communication/utility:
(a) Utility substation;
(b) Public well;
(c) Sewage treatment plant; and
(d) Water treatment plant.
(7) Miscellaneous:
(a) Artificial lake or pond over one acre in size; and
(b) Home occupation #2 greenhouse facilities (wholesale only).
*NOTE: These uses are permitted by Indiana Code (I.C. 12-28-4-8 and I.C. 12-28-4-7).
(Ord. 2002-05, passed 12-30-2002, § 3.1)
(D) Standards.

(1) Minimum lot area: one and one-half acres;
(2) Minimum lot width: 200 feet;
(3) Maximum lot depth: two and one-half times the lot width;
(4) Minimum lot frontage: 180 feet on a public street with access from said public street (only if used for a building site for primary or secondary structures);
(5) Sewer and water: does not require municipal water or sewer hookup;
(6) Minimum front yard setback:
(a) Sixty feet when adjacent to a primary arterial road;
(b) Fifty feet when adjacent to a secondary arterial road;
(c) Forty-five feet when adjacent to a collector road; and
(d) Forty feet when adjacent to a local road.
(7) Minimum side yard setback:
(a) Forty-five feet for primary structure; and
(b) Thirty-five feet for secondary structure.
(8) Minimum rear yard setback:
(a) Forty-five feet for the primary structure; and
(b) Thirty-five feet for secondary structures.
(9) Maximum lot coverage: square feet of all primary and secondary structures, and impervious surface cannot exceed 5% of the lot area;
(10) Minimum main floor area:
(a) One thousand eight hundred square feet for one story primary structures; or
(b) One thousand three hundred square feet for multiple story primary structures; provided that, the total finished floor area is 1,800 square feet or more.
(11) Maximum structure height:
(a) Thirty-five feet for the primary structure; and
(b) Thirty feet for accessory structures.
(12) Agriculture-related accessory structures are exempt; and
(13) (a) Except for pipe stem lots, each lot created after the adoption of this chapter shall have 40 feet of frontage on a public road or a private road of at least a 50-foot right-of-way.
(b) To achieve more creative planning and preservation of natural property features, pipe stem lots are permitted; provided, they have exclusive unobstructed private easement of access of at least 25 feet width to a road. However, two pipe stem lots with no more than one dwelling on each lot may share a common easement of access of at least 25 feet in width. The area of a pipe stem lot occupied solely by the pipe stem driveway or easement shall not be deemed to be part of the required minimum lot area.

(E) Additional standards that apply.
(1) Lot/Yard (LY): LY01;
(2) Height (HT): HT-01;
(3) Accessory Structures (AS):
(a) AS-01; and
(b) AS-02.
(4) Temporary Uses (TU):
(a) TU-01; and
(b) TU-02.
(5) Landscaping (LS):
(a) LS-01;
(b) LS-02; and
(c) LS-03.
(6) Buffer Yards (BY): BY-01;
(7) Performance Standards (PS): PS-01;
(8) Environmental (EN): EN-01;
(9) Floodplain (FP): FP-01;
(10) Lighting (LT): LT-01;
(11) Parking (PK):
(a) PK-01;
(b) PK-06; and
(c) PK-07.
(12) Entrances/Drives (ED): ED-01;
(13) Vision Clearance (VC): VC-01;
(14) Home Occupation (HO):
(a) HO-01; and
(b) HO-02.
(15) Telecommunication Facilities (TF):
(a) TF-01;
(b) TF-02; and
(c) TF-03.
(16) Fences and Walls (FN): FN-01;
(17) Miscellaneous (MS):
(a) MS-02;
(b) MS-03;
(c) MS-04;
(d) MS-05;
(e) MS-06; and
(f) MS-07.
(18) General Signs (GS): GS-01;
(19) Temporary Signs (TS): TS-01; and
(20) Permanent Signs (PS): PS-01.
(Ord. 2002-05, passed 12-30-2002, § 3.2)
(Ord. 2007-01, passed 4-9-2007; Ord. 2009-03, passed 4-6-2009; Ord. 2009-04, passed 4-6-2009)