(A) General.
(1) Intent. These regulations are established to provide development standards to the village for downtown and adjacent redevelopment areas.
(a) To guide the development of a mix of uses and a pedestrian-oriented environment established in the Station Area & Streetscape Plan.
(b) To achieve development that is appropriate in scale and intensity for downtown and adjacent neighborhoods.
(2) Overview of code.
(a) The following divisions are included in this section:
1. Division (A): General. These regulations are organized within districts for adoption into the village's existing code. These zoning districts shall be mapped on the village's zoning map; however, the primary streets designation and adjusted front build-to zone shall be referenced from the following map, Figure (A)(2) 1.
2. Division (B): Building Types. Six building types are defined for use in the downtown (DT) districts. A mix of building types are typically permitted per district. These building types outline the desired building forms for new construction and renovation of structures, and contain regulations that determine physical building elements such as build-to-zones, facade transparency levels, entrance location, and parking location. Refer to Table B(1) 1 for building types permitted in each district.
3. Division (C): Uses. Use requirements are defined in division (C) of this section for each of the downtown (DT) districts. Uses may also be further limited by the building types. Refer to division (B)(3) Building Types in the tables per each building type.
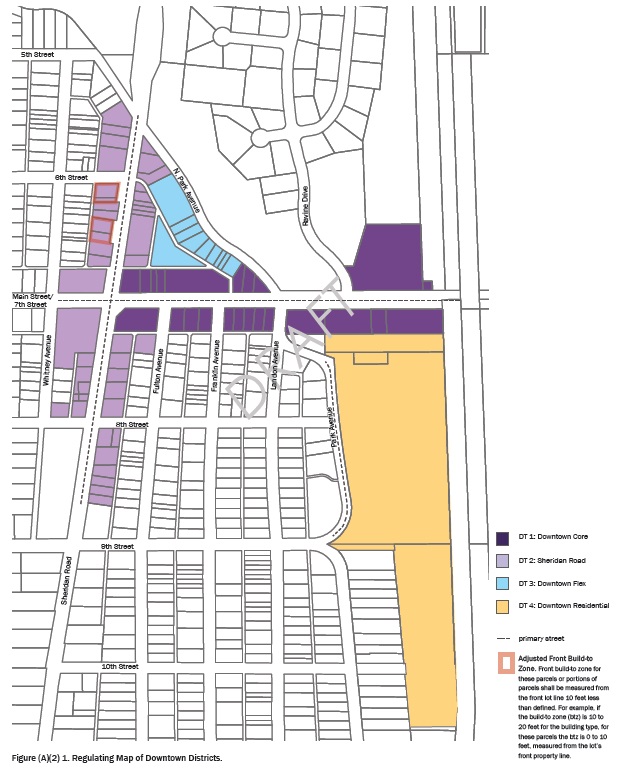
(b) Section 152.018: Site Development Standards for Downtown (DT) Districts. A new section is included within Chapter 152 Subdivision for larger parcels specifically within DT districts. Requirements are defined for new streets, block configuration and size, and the provision of open space.
(c) Chapter 159: Landscape Standards. A new chapter with landscape requirements for all village districts is provided to improve the appearance of streets, create appropriate buffers between pedestrian and vehicular traffic, and minimize adverse impacts created by adjoining or neighboring uses.
(3) Regulating map. These regulations apply to the parcels mapped on the Regulating Map, Figure (A)(2) 1, with downtown districts defined in division (A)(4) below.
(a) Primary streets. The Regulating Map designates primary streets within the downtown district area. These designations prioritize the street frontages for locating the front lot line for required amounts of building frontage and allowable amounts of parking frontage.
1. When two primary streets abut a parcel, 7th Street shall be designated the front lot line, unless otherwise determined by the Director of Community Development.
(b) Adjusted front build-to zone. Several lots located along Sheridan Road between 6th and 7th Streets have front lot lines that do not align with neighboring parcels. The front build-to zone for these lots shall be reduced by ten feet to align with neighboring lots. For example, if the front build-to zone for the building type is between 15' and 20', for these parcels the build-to zone should be from five feet to ten feet, measured from the lot's front property line.
(4) Districts. The following districts are established for mixed use, commercial, and residential development within the downtown. Figure (A)(2) 1 illustrates the locations for the districts.
(a) DT 1: Downtown Core. The Downtown Core District is a mid-scale district that supports a mix of two to up to four story buildings that make up the core of the mixed use downtown area along Main Street. The form of this retail and service-centered area establishes a street wall of storefront style-building facades with shallow build-to-zones along the sidewalk and parking in the rear or off-site. It focuses pedestrian-friendly retail and service uses on the ground story with residential and/or office uses in upper stories.
(b) DT 2: Sheridan Road District. The Sheridan Road District is a mid-scale district similar to the Downtown Core that supports a mix of up to four story buildings. The form of this retail and service-centered area remains pedestrian-centered but allows for more off-street parking options. Storefront-style buildings focus a broader spectrum of retail and service uses on the ground story with residential and/or office uses in upper stories.
(c) DT 3 Downtown Flex District. A mid-scale district similar to the Downtown Core that supports a mix of residential and office buildings, up to four stories in height. The form of this district is oriented to the street, with shallow build-to zones along the sidewalk and either structured parking or parking in the rear.
(d) DT 4: Downtown Residential District. The Downtown Residential District is a lower-scale residential district with a mix of apartments and townhouses. With a maximum height of 3.5 stories, this area provides for a mix of housing types adjacent to downtown for people of all ages and lifestyles.
(5) Subdivision requirements. For all parcels greater than five acres, refer to § 152.018 Site Development Standards for Downtown (DT) Districts. Block, street, and open space requirements may apply.
(6) Development approval process.
1. Planned unit development (PUD). Planned developments are permitted within a downtown zoning district per § 154.305. Any PUD shall clearly illustrate how the alternative plan supports and allows more compliance with the spirit of the overall vision of the most recent adopted downtown plan on file at Village Hall.
(b) Variations. The applicant shall submit requested variations to the Director with the site plan application per § 32.05(B) of the Code of Ordinances.
(8) Definitions. For the purposes of this section, the following terms shall have the following meanings:
(a) ALLEY.
An area of land not less than nine feet in width designated by plat or easement intended to provide for vehicular access to adjoining properties. Refer to § 152.018(E) for alley requirements within a DT district.
(b) BUILD-TO ZONE.
An area in which the front or corner side facade of a building shall be placed; it may or may not be located directly adjacent to a lot line. The zone dictates the minimum and maximum distance a structure may be placed from a lot line. Refer to Figure (A)(8) 1. Build-to Zone vs. Setback Line.
(c) COURTYARD.
An outdoor area enclosed by a building on at least three sides and is open to the sky.
(d) EXPRESSION LINE.
An architectural feature consisting of a decorative, three dimensional, linear element, horizontal or vertical, protruding or indented at least two inches from the exterior facade of a building typically utilized to delineate the top or bottom of floors or stories of a building.
(e) IMPERVIOUS SITE COVERAGE.
The percentage of a lot developed with principal or accessory structures and impervious surfaces, such as driveways, sidewalks, and patios. Detention and retention areas are exempt from the calculation.
(f) LIVE-WORK.
A single unit of a building consisting of both a commercial/office and a residential component that is occupied by the same resident, where the unit is the primary dwelling of the occupant.
(g) LOT FRONTAGE.
The horizontal distance between the side lot lines, measured at the front lot lines.
(h) OCCUPIED SPACE.
Interior building space regularly occupied by the building users. It does not include storage areas, utility space, or parking.
(i) PEDESTRIANWAY.
A pathway designed for use by pedestrians; it can be located mid-block allowing pedestrian movement from one street to another without traveling along the block's perimeter.
(j) PERVIOUS SURFACE.
Also referred to as pervious material. A material or surface that allows for the absorption of water into the ground or plant material, such as permeable pavers or a vegetated roof.
(k) PRIMARY STREET.
A street designated on the Regulating Map that receives priority over other streets in terms of setting front lot lines and locating building entrances. Refer to Figure (A)(2) 1 for mapped location of primary streets.
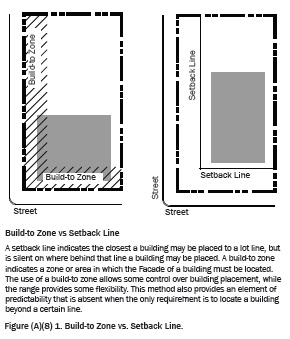
(l) SEMI-PERVIOUS SURFACE.
Also referred to as semi-pervious material. A material that allows for at least 40% absorption of water into the ground or plant material, such as pervious pavers or permeable asphalt and concrete.
(m) STORY, GROUND.
Also referred to as ground floor. The first floor of a building that is level to or elevated above the finished grade on the front and corner facades, excluding basements or cellars.
(n) STORY, HALF.
A story either in the base of the building, partially below grade and partially above grade, or a story fully within the roof structure with transparency facing the street.
(o) STORY, UPPER.
Also referred to as upper floor. The floors located above the ground story of a building.
(p) STREET FACE.
The facade of a building that faces a street right-of-way.
(q) TRANSPARENCY.
The measurement of the percentage of a facade that has highly transparent, low reflectance windows. Mirrored glass is not permitted.
(r) YARD.
The space on a lot which is unoccupied and unobstructed from the ground to the sky by the principal structure. Refer to Figure (A)(8) 2. Illustration of Yards. Note that the rear yard is fully screened from the street by the structure.
1. YARD, CORNER SIDE.
A yard extending from the corner side building facade along a corner side lot line between the front yard and rear lot line.
2. YARD, FRONT.
A yard extending from the front facade of the principal structure along the full length of the front lot line, between the side lot lines or side and corner side lot lines.
3. YARD, REAR.
A yard extending from the rear building facade along the rear lot line between the side yards or, on a corner lot, the corner side and side yards.
4. YARD, SIDE.
A yard extending from the side building facade along a side lot line between the front yard and rear lot line.
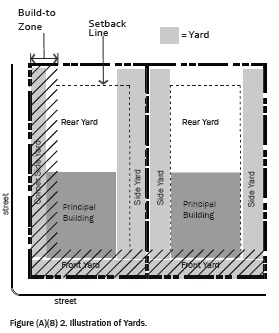
(s) VISIBLE BASEMENT.
A half story partially below grade and partially exposed above with required transparency on the street facade.
(B) Building types.
(1) Introduction to building type standards. The buildings detailed in this division outline the building types permitted for new construction and renovated structures within the districts defined in division (A) of this section.
(a) General requirements. All building types shall meet the following requirements to achieve the intents defined for the districts.
1. Zoning districts. Each building type shall be constructed only within its designated districts. Refer to Table (B)(1) 1. Permitted Building Types by Districts.
2. Uses. Each building type can house a variety of uses depending on the district in which it is located. Refer to division (C) of this section for uses permitted per district. Some building types have additional limitations on permitted uses.
3. No other building types. All buildings constructed shall meet the standards of one of the building types within the zoning district of the lot.
4. Multiple principal buildings on one lot. For all building types, multiple principal buildings are permitted on all lots; however, each building must meet the requirements of the building type, unless otherwise noted. For example, unless otherwise noted, all buildings are required to be built up to the front lot line within a designated number of feet.
5. Permanent structures. All buildings constructed shall be permanent construction without a chassis, hitch, or wheels, or other features that would make the structure mobile, unless otherwise noted.
6. Build-to zones/setbacks. All build-to zones and setback areas not covered by building shall contain either landscape, patio space, or sidewalk space. Where permitted, driveways may cross perpendicularly through the build-to zone or setback with a maximum width of 22 feet for two way driveways and 12 feet for one way and single family residential driveways.
7. Accessory structures.
a. Attached accessory structures are considered part of the principal structure.
b. Detached accessory structures are allowed per each building type and shall comply with all setbacks except the following:
i. Detached accessory structures are not permitted in the front or corner side yard.
ii. Detached accessory structures shall be located behind the principal structure in the rear yard.
iii. Maximum height of detached accessory structures shall be one story less than the principal building or one story, whichever is greater.
iv. Detached accessory structures shall not exceed the height of the principal structure.
(b) Page layout. Document pages are laid out to provide the maximum amount of information for each building type on one spread of two pages. Refer to Table (B)(1) 1 for a typical building type layout page.
1. Tables. Refer to division (B)(9) of this section for further information on each table.
2. Graphics. Graphics typically represent one example of a building that could be developed utilizing the standards for that building type. Graphics are provided to illustrate general intent. In all cases, tables and text supercede graphic representations.
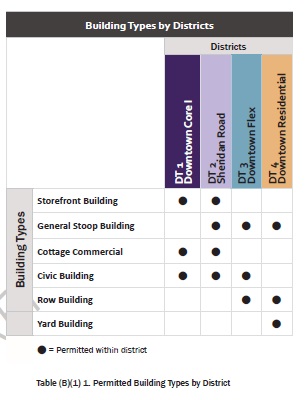
(2) General design requirements. The following outlines the district design requirements that affect a building's appearance and district cohesiveness. They improve the physical quality of buildings, enhance the pedestrian experience, and visually emphasize the village as a harbor town.
(a) Harbor character. A style that is reminiscent of coastal architecture is preferred. Elements such as small round nautical-inspired windows, dormers, gambrel roofs, towers, and multi-paned windows with shutters are encouraged. Materials and finishes include white wood trim for balconies and eaves, natural shingle siding, light colored wood siding. Refer to Figure (B)(2) 1.
(b) Materials and color.
1. Primary facade materials. Eighty percent of each street facade shall be constructed of primary materials. Street facade materials shall continue around the corner a minimum depth of 20 feet onto the side facade.
a. Permitted primary building materials include high quality, durable, natural materials, such as stone, brick; wood lap siding; fiber cement board lapped, shingled, or panel siding; glass. Other high quality synthetic materials may be approved during the site plan process with an approved sample and examples of successful, high quality local installations. Refer to Figure (B)(2) 2.
b. Preferred materials. Natural shingles, shingles painted in gray or blue tones, and wood or fiber cement boards in a horizontal application are preferred as a facade material. Refer to Figure (B)(2) 1.
2. Secondary facade materials. Secondary materials are limited to details and accents and include gypsum reinforced fiber concrete for trim and cornice elements; metal for beams, lintels, trim, and ornamentation, and exterior architectural metal panels and cladding.
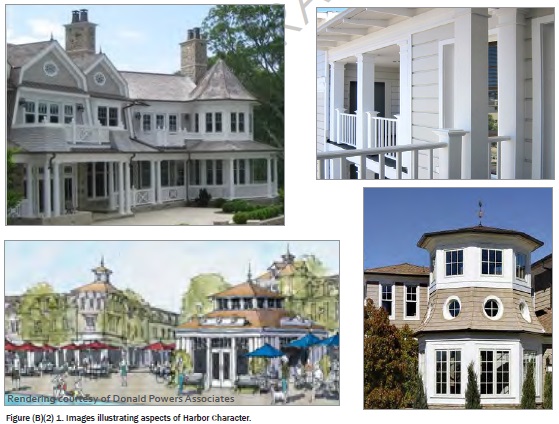
a. Exterior insulation and finishing systems (EIFS) is permitted on upper floor facades only.
3. Triangle parcel rear and side facades. For parcels located in districts DT1 and DT3 within the triangle parcels (bounded by 7th Street/Main Street to the south, N. Park Avenue to the east, and Sheridan Road to the west), primary and secondary facade materials apply to all building facades visible from any street and any other parcel.
4. Roof materials. Acceptable roof materials include 300 pound or better, dimensional asphalt composite shingles, wood shingles and shakes, and slate. "Engineered" wood or slate may be approved during the site plan process with an approved sample and examples of successful, high quality local installations. Refer to Figure (B)(2) 3.
5. Color. Main building colors shall utilize any historic palette from any major paint manufacturer. Other colors may be utilized for details and accents, not to exceed a total area larger than 10% of the facade surface area.
6. Appropriate grade of materials. Commercial quality doors, windows, and hardware shall be used on all building types with the exception of the Cottage Commercial Building, row building, and the yard building. Refer to Figure (B)(2) 4.
7. Mechanical equipment on facade. Mechanical equipment, including venting, shall not be attached to any facade.
(c) Windows and shutters.
1. Windows. All upper story windows on all historic, residential, and mixed use buildings shall be recessed and vertically oriented. Percent of transparency is required per building type. Horizontal or vertical strip windows, tinted or reflective glass, and glass block (refer to Figure (B)(2) 5) are prohibited on street facades.
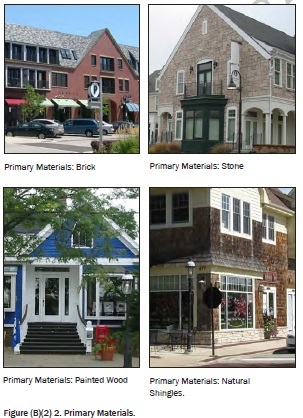
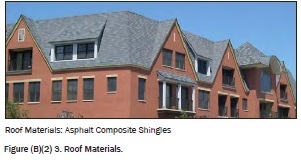
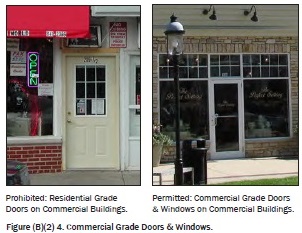
2. Window elements. Dormers and multi-paned windows are encouraged in upper stories. Refer to Figure (B)(2) 4.
3. Security grills. Grills shall be fully retractable and completely within the interior of the building and inconspicuous to the extent possible. Exterior bars are prohibited on any window. Refer to Figure (B)(2) 4.
4. Shutters. If installed, shutters, whether functional or not, shall be sized for the windows. If closed, the shutters shall not be too small for complete coverage of the window. Shutters shall be wood. "Engineered" wood may be approved during the site plan process with an approved sample and examples of successful, high quality local installations. Refer to Figure (B)(2) 5.
(d) Awnings.
1. Material. All awnings shall be canvas or metal. Plastic awnings and canopy awnings with supports on the ground are prohibited. Awning types and colors for each building face shall be coordinated. Refer to Figure (B)(2) 6.
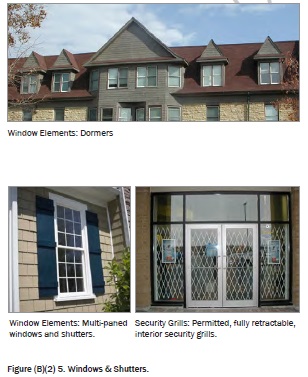
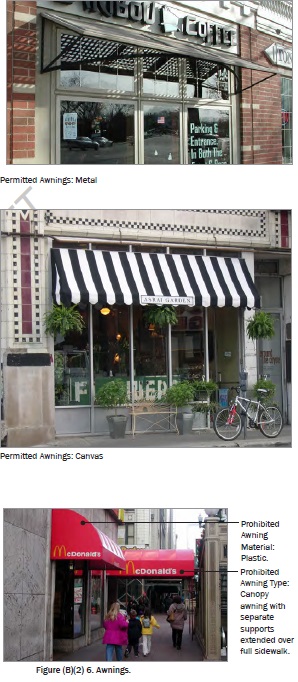
2. Projection. Awnings may extend into the right-of-way no more than six feet and no closer than three feet from back of curb.
3. Clearance. A minimum eight feet clear walkway is required below all awnings.
4. Awnings shall not fully block any door, window, or architectural element. If possible, locate the awning within window frame. Awnings shall not project above the roof of the building.
(e) Balconies. The following applies in all locations where balconies are incorporated into the facade design facing any street or parking lot. Refer to Figure (B)(2) 7.

1. Size. Balconies shall be a minimum of six feet deep and five feet wide.
2. Connection to building. Balconies shall be integral to the facade at the street line. Balconies on stepbacked stories shall be independently secured and unconnected to other balconies.
3. Facade coverage. A maximum of 40% of the front and corner side facades, as calculated separately, may be covered with balconies, including street-facing railing and balcony structure.
4. Mechanical equipment on facades.
(3) Storefront building.
(a) Description and intent. The storefront building is a mixed use building located at the front and corner lot lines allowing easy access to passing pedestrians. Parking may be provided in the rear of the lot, internally in the building, or, in some cases, no off-street parking is required. Storefronts with large amounts of transparency and regularly spaced entrances off the street are utilized on the ground floor front facade. Ground floor uses are limited to those with high levels of pedestrian activity, such as retail, service, and office uses,
with additional commercial, office, and/or residential uses in the upper stories.
(b) Regulations. Regulations for the storefront building type are defined in the following table.
Permitted Districts | ||
DT 1: Downtown Core | DT 2: Sheridan Road | |
Permitted Districts | ||
DT 1: Downtown Core | DT 2: Sheridan Road | |
1. Building Siting Refer to Figure (B)(3) 1 | ||
a Minimum Front Lot Line Coverage | 95% | 80% note 1 |
b Occupation of Corner | Required | Required |
c Front Build-to-Zone | 0' to 5' | 10' to 20' |
d Corner Build-to-Zone | 0' to 5' note 2 | 0' to 10' |
e Minimum Side Yard Setback | 0'; 5' if adjacent to other building type | |
f Minimum Rear Yard Setback | 5'; 25' if located adjacent to residential | |
g Minimum Lot Width h Maximum Building Width | 25' none; one paseo required for each 100' segment of buildings over 150' wide along the street note 3 | |
Maximum Impervious Coverage Additional Semi-Pervious Coverage | 75% 25% | 75% 25% |
i Parking & Loading Location | Rear yard | Rear Yard; Side Yard with Conditions note 1 |
Entry for Parking within Building | Rear & Side Facades | |
j Vehicular Access Shared access is encouraged | Alley; if no alley exists, construct per § 152.018(E) | See Note 4 |
2. Height Refer to Figure (B)(3) 2 | ||
k Minimum Overall Height | 1 story | 1 story |
l Maximum Overall Height | 4 stories & 40' | 4 stories |
m Ground Story: | ||
Minimum Height | 12' | 12' |
Maximum Height (Measured floor to floor) | 16' | 16' |
n Upper Stories: | ||
Minimum Height | 9' | 9' |
Maximum Height (Measured floor to floor) | 12' | 12' |
3. Uses Refer to Figure (B)(3) 2 | ||
o Ground Stories | Per § 154.078(C) Uses | |
p Upper Stories | Per § 154.078(C) Uses | |
q Parking within Building | Permitted fully in any basement and in rear of upper floors | |
r Occupied Space | 30' deep on all full height floors from the front facade | |
4. Street Facade Requirements Refer to Figure (B)(3) 3 | ||
s Minimum Ground Story Transparency Measured between 2' and 8' above grade | 65% | 65% |
t Minimum Transparency Upper Stories | 20% | 20% |
Blank Wall Limitations Refer to Note 5 or § 154.078(B)(9)(d)2 for requirements. | Required per floor | |
u Front Facade Entrance Type | Storefront | |
v Principal Entrance Location | Front or Corner Facades | |
Number of Front Facade Entrances | Minimum 1 for every 50' or less of facade | |
w Ground Story Vertical Divisions | One per every 30' of facade width | |
x Horizontal Facade Divisions | Within 3' of the top of the ground story | |
Facade Variety Required Refer to Note 6 or § 154.078(B)(9)(d)8 for requirements. | Every 80' of facade width | |
5. Roof Type Requirements Refer to Figure (B)(3) 3 | ||
y Permitted Roof Types | Parapet, Pitched | |
Tower | Permitted | |
Notes:
1. Lots wider than 100 feet are permitted one double-loaded aisle of parking (maximum width of 70 feet), located perpendicular to the front lot line and shall meet a front lot line coverage of 60%.
2. Any corner side yard adjacent to Sheridan Road shall provide a corner side yard of 15 feet.
3. A paseo is an open air, ground floor walkway either through the building or between buildings. Minimum width 12 feet, with storefront windows along 50% of the walls.
4. Access on Sheridan Road. Access to lots on Sheridan Road shall primarily be from an alley. If no alley exists and the lot is either on a corner or side yard is adjacent to an alley right-of-way, the alley shall be constructed the full length or width of the parcel. For all other lots, one driveway is permitted per lot.
5. Blank wall limitations. A restriction of the amount of windowless area permitted on a facade with street frontage. If required, the following shall both be met for each story:
a. No rectangular area greater than 30% of a story's facade, as measured from floor to floor, may be windowless; and
b. No horizontal segment of a story's facade greater than 15 feet in width may be windowless.
6. Facade variety requirements. Building design shall vary between designated vertical facade divisions, where required per the building type, and from adjacent buildings by the type of dominant material or color, scale, or orientation of that material and at least two of the following. Refer to Figure (B)(9) 4. Building Variety for one illustration of this requirement.
a. The proportion of recesses and projections.
b. The location of the entrance and window placement, unless storefronts are utilized.
c. Roof type, plane, or material, unless otherwise stated in the building type requirements.
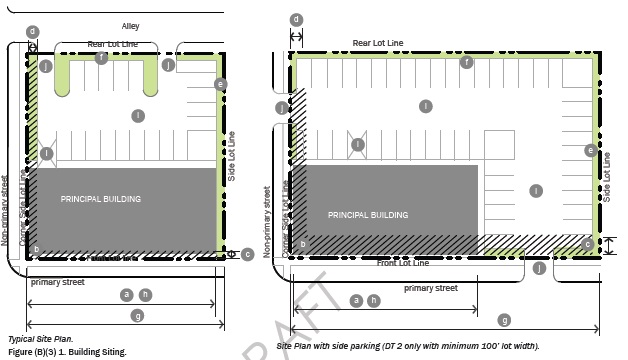
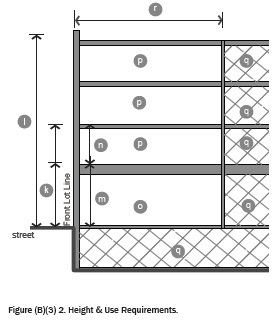
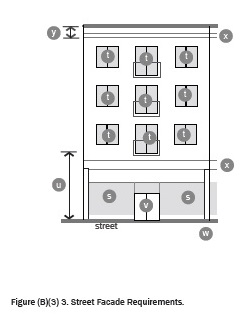
(4) General stoop building.
(a) Description and intent. The general stoop building type is limited in terms of uses by the district within which it is located, generally housing office and/or residential uses. Similar to the storefront building, the general stoop building is intended to be built close to the front and corner lot lines, but generally allows for more landscape space between the building and the street. Parking may be provided in the rear of the lot, internally in the building, or, in some cases, one double loaded aisle of parking is permitted in the interior or the side yard at the front lot line.
(b) Regulations. Regulations for the general stoop building type are defined in the following table.
Permitted Districts | |||
DT 2: Sheridan Road | DT 3: Downtown Flex | DT 4: Downtown Residential | |
Permitted Districts | |||
DT 2: Sheridan Road | DT 3: Downtown Flex | DT 4: Downtown Residential | |
1. Building Siting Refer to Figure (B)(4) 1 | |||
a Minimum Front Lot Line Coverage | 80% note 1 | 80% | no requirement |
b Occupation of Corner | Required | Required | Required |
c Front Build-to-Zone | 15' to 25' | 10' to 15' | 15' to 25' |
d Corner Build-to-Zone | 5' to 10' | 5' to 10' | 10' to 15' |
e Minimum Side Yard Setback | 10' | 5' | 10' |
f Minimum Rear Yard Setback | 5'; 25' if located adjacent to residential | 0' | 25' |
g Minimum Lot Width h Maximum Building Width | 25' none | 25' none | 25' 100' |
Maximum Impervious Coverage Additional Semi-Pervious Coverage | 70% 20% | 60% 15% | 50% 10% |
i Parking & Loading Location | Rear yard note 1 | Rear yard | Rear yard, side yard |
Entry for Parking within Building | Rear & Side Facades | ||
j Vehicular Access Shared access is encouraged | See Note 2 | Alley; if no alley exists, construct per § 152.018(E) | One driveway per every two buildings |
2. Height Refer to Figure (B)(4) 2 | |||
k Minimum Overall Height | 1 story | 1 story | 1 story |
l Maximum Overall Height | 3.5 stories | 4.5 stories | 3.5 stories |
n All Stories: | |||
Minimum Height | 9'
| 9'
| 9'
|
Maximum Height | 12'
| 12' note 3 | 12'
|
3. Uses Refer to Figure (B)(4) 2. | |||
p All Stories | All uses permitted per § 154.078(C) with the exception of retail uses. | ||
q Parking within Building | Permitted fully in any basement and in rear of upper floors | ||
r Occupied Space | 30' deep on all full height floors from the front facade | ||
4. Street Facade Requirements Refer to Figure (B)(4) 3 | |||
t Minimum Transparency Per each Story | 20% | 15% | 15% |
Blank Wall Limitations Refer to Note 4 or § 154.078(B)(9)(d)2 for requirements. | Required per floor | ||
u Front Facade Entrance Type | Stoop, Porch | ||
v Principal Entrance Location | Front facade or corner facade | ||
Number of Street Entrances | Minimum 1 for every 150' or less of facade | ||
w Ground Story Vertical Divisions | Every 100' of facade width | Every 100' of facade width | None |
x Horizontal Facade Divisions | Within 3' of the top of the ground story and any visible basement | ||
Facade Variety Required Refer to Note 5 or § 154.078(B)(9)(d)8 for requirements. | Every 100' of facade width | Every 150' of facade width | Every 250' of facade width |
5. Roof Type Requirements Refer to Figure (B)(4) 3 | |||
y Permitted Roof Types | Parapet, Pitched | Parapet, Pitched | Pitched |
z Tower | Permitted | ||
Notes:
1. Lots wider than 100 feet are permitted one double-loaded aisle of parking (maximum width of 70 feet), located perpendicular to the front lot line and shall meet a front lot line coverage of 60%.
2. Access on Sheridan Road. Access to lots on Sheridan Road shall primarily be from an alley. If no alley exists and the lot is either on a corner or side yard is adjacent to an alley right-of-way, the alley shall be constructed the full length or width of the parcel. For all other lots, one driveway is permitted per lot.
3. Ground story maximum height is 18'; however, 14' or more in height counts as two stories towards maximum building height.
4. Blank wall limitations. A restriction of the amount of windowless area permitted on a facade with street frontage. If required, the following shall both be met for each story:
a. No rectangular area greater than 30% of a story's facade, as measured from floor to floor, may be windowless; and
b. No horizontal segment of a story's facade greater than 15 feet in width may be windowless.
5. Facade variety requirements. Building design shall vary between designated vertical facade divisions, where required per the building type, and from adjacent buildings by the type of dominant material or color, scale, or orientation of that material and at least two of the following. Refer to Figure (B)(9) 4. Building Variety for one illustration of this requirement.
a. The proportion of recesses and projections.
b. The location of the entrance and window placement, unless storefronts are utilized.
c. Roof type, plane, or material, unless otherwise stated in the building type requirements.
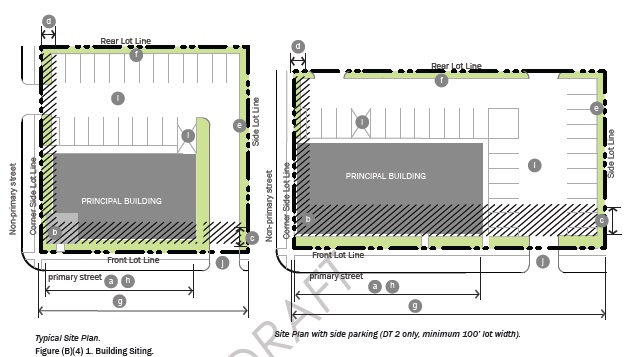
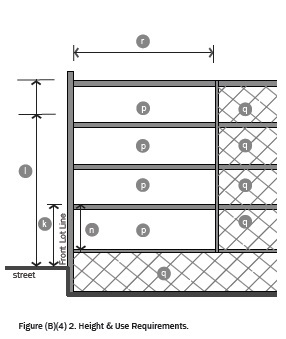
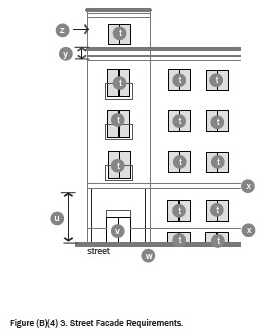
(5) Cottage commercial building.
(a) Description and intent. Commercial building combines characteristics of the storefront building type with physical characteristics of a residential cottage, such as a pitched roof and a front stoop or porch. This lower-scale building has a pedestrian-friendly storefront, stoop, or porch entrance type with moderate transparency and a primary entrance that faces the street. Constructed with setbacks similar to a residential cottage, this building typically has more landscape area than the storefront building types. Parking is permitted in the rear of the lot or a side aisle (with conditions). The cottage commercial building may contain a mix of uses, including retail, service, and office uses on the ground floor, with residential uses on upper floors.
(b) Regulations. Regulations for the cottage commercial building type are defined in the following table.
Permitted Districts | ||
DT 1: Downtown Core | DT 2: Sheridan Road | |
Permitted Districts | ||
DT 1: Downtown Core | DT 2: Sheridan Road | |
1. Building Siting Refer to Figure (B)(5) 1 | ||
a Minimum Front Lot Line Coverage | 85% note 1 | 85% note 1 |
b Occupation of Corner | Required | Required |
c Front Build-to-Zone | 5' to 15' | 15' to 25' |
d Corner Build-to-Zone | 0' to 15' note 2 | 5' to 10' |
e Minimum Side Yard Setback | 5' | 10' |
f Minimum Rear Yard Setback | 5'; 25' if located adjacent to residential | |
g Minimum Lot Width h Maximum Building Width | 25' 50' | 25' 50' |
Maximum Impervious Coverage Additional Semi-Pervious Coverage | 70% 25% | 70% 15% |
i Parking & Loading Location | Rear Yard note 1 | Rear Yard note 1 |
Entry for Parking within Building | Rear Facade | Rear Facade |
j Vehicular Access Shared access is encouraged | Alley; if no alley exists, construct per § 152.018(E) | See Note 3 |
2. Height Refer to Figure (B)(5) 2 | ||
k Minimum Overall Height | 1.5 stories | 1.5 stories |
l Maximum Overall Height | 2.5 stories | 2.5 stories |
n All Stories: Minimum Height Maximum Height | 8' 14' | 8' 14' |
3. Uses Refer to Figure (B)(5) 2 | ||
o Ground Story | Per § 154.078(C) Uses except residential & lodging uses | |
p Upper Stories | Per § 154.078(C) Uses except retail uses | |
q Parking within Building | Permitted fully in any basement and in rear of upper floors | |
r Occupied Space | 30' deep on all full height floors from the front facade | |
4. Street Facade Requirements Refer to Figure (B)(5) 3 | ||
s Minimum Ground Story Transparency Measured between 2' and 8' above grade | 50% | 35% |
t Minimum Transparency Upper Stories | 15% | 15% |
Blank Wall Limitations Refer to Note 4 or § 154.078(B)(9)(d)2 for requirements. | Required per floor | |
u Front Facade Entrance Type | Storefront, Stoop, Porch | |
v Principal Entrance Location | Front or Corner Side Facade | |
Number of Street Entrances | Minimum 1 per Building | |
Ground Story Vertical Divisions | Not Required | Not Required |
x Horizontal Facade Divisions | Within 3' of the top of any visible basement | |
Facade Variety Required Refer to Note 5 or § 154.078(B)(9)(d)8 for requirements. | Between adjacent buildings | |
5. Roof Type Requirements Refer to Figure (B)(5) 3 | ||
y Permitted Roof Types | Pitched | |
Tower | Not Permitted | |
Notes:
1. Lots wider than 80 feet are permitted one single-loaded aisle of parking (maximum width of 40 feet), located perpendicular to the front lot line, and shall meet a front lot line coverage of 50%.
2. Any corner side yard adjacent to Sheridan Road shall have a build-to zone of 15 to 20 feet.
3. Access on Sheridan Road. Access to lots on Sheridan Road shall primarily be from an alley. If no alley exists and the lot is either on a corner or side yard is adjacent to an alley right-of-way, the alley shall be constructed the full length or width of the parcel. For all other lots, one driveway is permitted per lot.
4. Blank wall limitations. A restriction of the amount of windowless area permitted on a facade with street frontage. If required, the following shall both be met for each story:
a. No rectangular area greater than 30% of a story's facade, as measured from floor to floor, may be windowless; and
b. No horizontal segment of a story's facade greater than 15 feet in width may be windowless.
5. Facade variety requirements. Building design shall vary between designated vertical facade divisions, where required per the building type, and from adjacent buildings by the type of dominant material or color, scale, or orientation of that material and at least two of the following. Refer to Figure (B)(9) 4. Building Variety for one illustration of this requirement.
a. The proportion of recesses and projections.
b. The location of the entrance and window placement, unless storefronts are utilized.
c. Roof type, plane, or material, unless otherwise stated in the building type requirements.
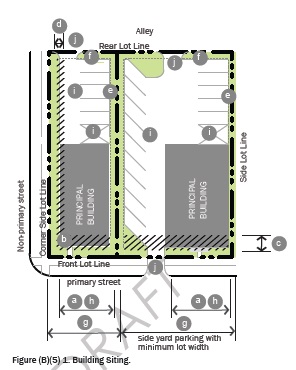
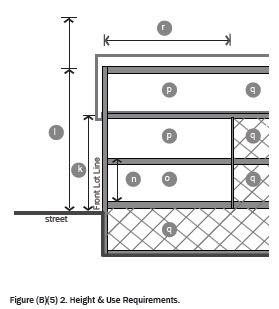
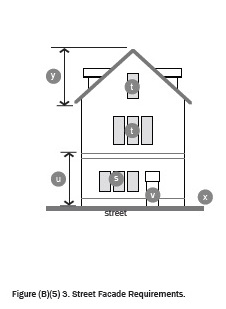
(6) Civic building.
(a) Description and intent. The civic building is a more flexible building type intended only for civic and institutional types of uses. These buildings are distinctive within the community fabric created by the other building types. In contrast to most of the other building types, a minimum setback line is required instead of a build to zone. Parking is limited to the rear in most cases. The maximum heights of this building type depend on the district within which it is located.
(b) Regulations. Regulations for the civic building type are defined in the following table.
Permitted Districts | |||
DT 1: Downtown Core | DT 2: Sheridan Road | DT 3: Downtown Flex | |
Permitted Districts | |||
DT 1: Downtown Core | DT 2: Sheridan Road | DT 3: Downtown Flex | |
1. Building Siting Refer to Figure (B)(6) 1 | |||
Minimum Front Lot Line Coverage | None | None | None |
Occupation of Corner | None | None | None |
c Front Setback | 0' | 10' | 5' |
d Corner Setback | 10' | 10' | 10' |
e Minimum Side Yard Setback | 5' | 5' | 15' |
f Minimum Rear Yard Setback | 5'; 25' if located adjacent to residential | 20' | |
g Minimum Lot Width | 60' | 60' | 60' |
Maximum Building Width | none | none | none |
Maximum Impervious Coverage | 70% | 70% | 70% |
Additional Semi-Pervious Coverage | 20% | 20% | 20% |
i Parking & Loading Location | Rear yard note 1 | ||
Entry for Parking within Building | Rear & Side Facades | ||
j Vehicular Access Shared access is encouraged | Alley; if no alley exists, construct per § 152.018(E) | See Note 2 | Alley; if no alley exists, construct per § 152.018(E) |
2. Height Refer to Figure (B)(6) 2 | |||
k Minimum Overall Height | 1 story | 1 story | 1 story |
l Maximum Overall Height | 4 stories | 3.5 stories | 4 stories |
m Ground Story: | |||
Minimum Height | 9' | 9' | 9' |
Maximum Height | 18' note 2 | 18' note 3 | 18' note 3 |
n Upper Stories: | |||
Minimum Height | 9'
| 9'
| 9'
|
Maximum Height | 14'
| 14'
| 14'
|
3. Uses Refer to Figure (B)(6) 2 | |||
p All Stories | Limited to uses in the civic category per § 154.078(C) Uses. | ||
q Parking within Building | Permitted fully in any basement and in rear of upper floors | ||
r Occupied Space | 30' deep on all full height floors from the front facade | ||
4. Street Facade Requirements Refer to Figure (B)(6) 3 | |||
t Minimum Transparency Per each story | 12% | 12% | 12% |
Blank Wall Limitations Refer to § 154.078(B)(9)(d)2 for requirements. | None | None | None |
u Front Facade Entrance Type | Stoop, Storefront | Stoop | |
v Principal Entrance Location | Front or corner facade | ||
Number of Street Entrances | 1 per each 150' of front facade | ||
Ground Story Vertical Divisions | none required | ||
Horizontal Facade Divisions | none required | ||
Facade Variety Required Refer to § 154.078(B)(9)(d)8 for requirements. | none required | ||
5. Roof Type Requirements Refer to Figure (B)(6) 3 | |||
y Permitted Roof Types | Parapet, Pitched, Other Roofs with Approval | ||
z Tower | Permitted | Permitted | Permitted |
Notes:
1. Lots wider than 100 feet are permitted one double-loaded aisle of parking (maximum width of 70 feet), located perpendicular to the front lot line.
2. Access on Sheridan Road. Access to lots on Sheridan Road shall primarily be from an alley. If no alley exists and the lot is either on a corner or side yard is adjacent to an alley right-of-way, the alley shall be constructed the full length or width of the parcel. For all other lots, one driveway is permitted per lot.
3. 18' or more in height counts as two stories towards maximum building height.
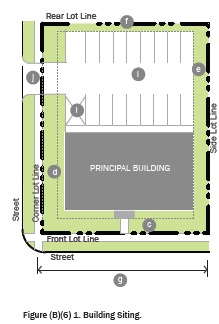
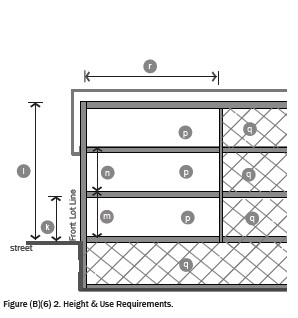
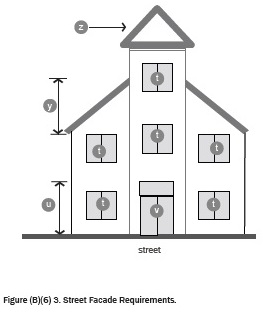
(7) Row building.
(a) Description and intent. The row building is a building comprised of multiple vertical units, each with its own entrance to the street. This building type may be organized as townhouses or rowhouses. Parking is required to be located in the rear yard and may be incorporated either into a detached garage or in an attached garaged accessed from the rear of the building. However, when the garage is located within the building, a minimum level of occupied space is required on the front facade to ensure that the street facade is active.
(b) Regulations. Regulations for the row building type are defined in the following table.
Permitted Districts | ||
DT 3: Downtown Flex | DT 4: Downtown Residential | |
Permitted Districts | ||
DT 3: Downtown Flex | DT 4: Downtown Residential | |
1. Building Siting Refer to Figure (B)(7) 1 | ||
a Minimum Front Lot Line Coverage | 75% note 1 | 65% note 1 |
b Occupation of Corner | Required | Required |
c Front Build-to-Zone | 10' to 15' | 15' to 25' |
d Corner Build-to-Zone | 10' to 15' | 10' to 15' |
e Minimum Side Yard Setback | 0' per unit; 15' between buildings | 0' per unit; 15' between buildings |
f Minimum Rear Yard Setback | 20', if alley present 5' | 30', if alley present 5' |
g Minimum Unit Width h Maximum Building Width | 18' per unit Maximum 8 units per building; maximum 180' width | 24' per unit Maximum 4 units per building; maximum 100' width |
Maximum Impervious Coverage | 75% | 60% |
Additional Semi-Pervious Coverage | 20% | 20% |
i Parking & Garage Location | Rear yard; attached garages access off rear facade only | Rear yard; attached garages access off rear facade only |
j Vehicular Access Shared access is encouraged | Alley; if no alley exists, construct per § 152.018(E) | One driveway per every two buildings |
2. Height Refer to Figure (B)(7) 2 | ||
k Minimum Overall Height | 2 story | 2 story |
l Maximum Overall Height | 3.5 stories | 3 stories |
n All Stories: | ||
Minimum Height | 9' | 9' |
Maximum Height | 14' | 12' |
3. Uses Refer to Figure (B)(7) 2 | ||
o Ground Story | Residential; service & employment uses permitted when utilized as live-work units | Residential only |
p Upper Stories | Residential only | Residential only |
q Parking within Building | Permitted fully in any basement and in rear of upper floors | |
r Occupied Space | 30' deep on all full height floors from the front facade | |
4. Street Facade Requirements Refer to Figure (B)(7) 3 | ||
t Minimum Transparency Per each story | 15% 2 | 12% |
Blank Wall Limitations Refer to Note 2 or § 154.078(B)(9)(d)2 for requirements. | Required per floor | |
u Front Facade Entrance Type | Storefront note 3, Stoop, Porch | Stoop, Porch |
v Principal Entrance Location | Front, Corner Side, or Courtyard Facade | |
Number of Street or Courtyard Entrances | 1 per unit | |
w Vertical Divisions | Every two units | |
x Horizontal Facade Divisions | Between any visible basement and the ground story | |
Facade Variety Required Refer to Note 4 or § 154.078(B)(9)(d)8 for requirements. | Between adjacent buildings | |
5. Roof Type Requirements Refer to Figure (B)(7) 3. | ||
y Permitted Roof Types | Parapet, Pitched | |
z Tower | One permitted per building | |
Notes:
1. For the purposes of the row building, a building consists of a series of units. Each building shall meet the front lot line coverage requirement, except one of every five units may front a courtyard with a minimum width of 30 feet. The courtyard shall be defined on three sides by units and may count towards the minimum front lot line coverage.
2. Blank wall limitations. A restriction of the amount of windowless area permitted on a facade with street frontage. If required, the following shall both be met for each story:
a. No rectangular area greater than 30% of a story's facade, as measured from floor to floor, may be windowless; and
b. No horizontal segment of a story's facade greater than 15 feet in width may be windowless.
3. The storefront entrance type is permitted on buildings that are designated for live-work units. When the storefront entrance type is utilized, the maximum ground story transparency for the unit is 55% as measured between two feet and eight feet above grade.
4. Facade variety requirements. Building design shall vary between designated vertical facade divisions, where required per the building type, and from adjacent buildings by the type of dominant material or color, scale, or orientation of that material and at least two of the following. Refer to Figure (B)(9) 4. Building Variety for one illustration of this requirement.
a. The proportion of recesses and projections.
b. The location of the entrance and window placement, unless storefronts are utilized.
c. Roof type, plane, or material, unless otherwise stated in the building type requirements.
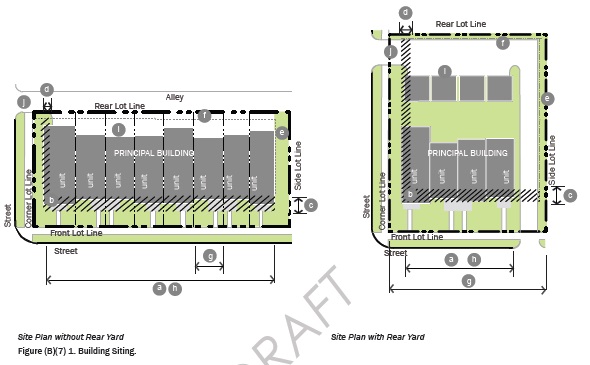
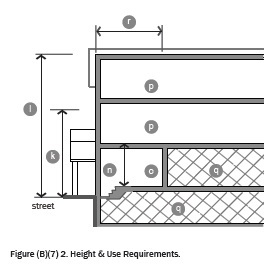
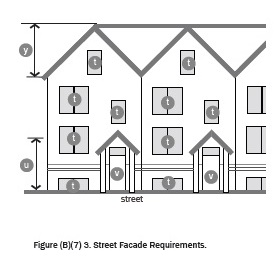
(8) Yard building.
(a) Description and intent. The yard building is a residential building, incorporating a landscaped yard surrounding all sides of the building. Parking and garages are limited to the rear only with preferred access from an alley. A series of yard buildings can be located around a courtyard with a minimum number located along the street.
(b) Regulations. Regulations for the yard building type are defined in the following table.
Permitted Districts | |
DT 4: Downtown Residential |
Permitted Districts | |
DT 4: Downtown Residential | |
1. Building Siting Refer to Figure (B)(8) 1 | |
a Minimum Front Lot Line Coverage | 65% note 1 |
b Occupation of Corner | Required |
c Front Build-to-Zone | 15' to 25' |
d Corner Build-to-Zone | 15' to 25' |
e Minimum Side Yard Setback | 7.5' |
f Minimum Rear Yard Setback | 25', if alley present 5' |
g Minimum Lot Width | 30' |
Maximum Lot Width | 70' |
Maximum Impervious Coverage | 60% |
Additional Semi-Pervious Coverage | 20% |
i Parking & Garage Location | Rear yard; attached garages access off rear facade only. note 2 |
j Vehicular Access | Alley; if no alley exists, one driveway is permitted per building |
2. Height Refer to Figure (B)(8) 2 | |
k Minimum Overall Height | 1.5 stories |
l Maximum Overall Height | 3 stories |
n All Stories: | |
Minimum Height | 9' |
Maximum Height | 14' |
3. Uses Refer to Figure (B)(8) 2. | |
p All Stories | Residential only |
q Parking within Building | Permitted |
r Occupied Space | 30' |
4. Street Facade Requirements Refer to Figure (B)(8) 3 | |
t Minimum Transparency Per each story | 12% |
Blank Wall Limitations Refer to Note 3 or § 154.078(B)(9)(d)2 for requirements. | N/A |
u Front Facade Entrance Type | Stoop, Porch |
v Principal Entrance Location | Any |
Number of Street or Courtyard Entrances | Any |
w Ground Story Vertical Divisions | None required |
x Horizontal Facade Divisions | None required |
Facade Variety Required Refer to Note 4 or § 154.078(B)(9)(d)8 for requirements. | Between adjacent buildings |
5. Roof Type Requirements Refer to Figure (B)(8) 3 | |
y Permitted Roof Types | Parapet, Pitched |
Tower | Not permitted |
Notes
1. When multiple buildings are located on a single lot, each building shall meet the front lot line coverage requirement, except for every one building three additional buildings may front a courtyard with a minimum width of 30 feet. The courtyard shall be defined on three sides by units.
2. Attached garages are considered part of the principal building and shall meet all setbacks. Detached garages shall meet all setbacks unless an alley is present. When an alley is present, detached garages shall have a minimum rear setback of 5'.
3. Blank wall limitations. A restriction of the amount of windowless area permitted on a facade with street frontage. If required, the following shall both be met for each story:
a. No rectangular area greater than 30% of a story's facade, as measured from floor to floor, may be windowless; and
b. No horizontal segment of a story's facade greater than 15 feet in width may be windowless.
4. Facade variety requirements. Building design shall vary between designated vertical facade divisions, where required per the building type, and from adjacent buildings by the type of dominant material or color, scale, or orientation of that material and at least two of the following. Refer to Figure (B)(9) 4. Building Variety for one illustration of this requirement.
a. The proportion of recesses and projections.
b. The location of the entrance and window placement, unless storefronts are utilized.
c. Roof type, plane, or material, unless otherwise stated in the building type requirements.
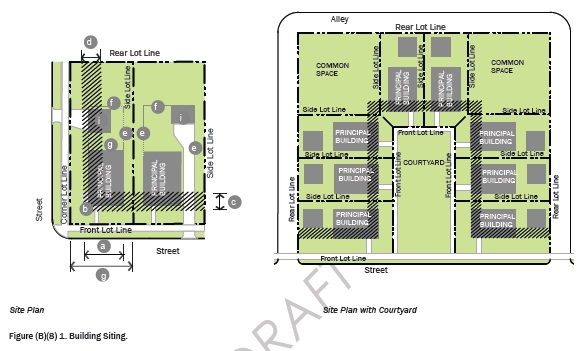
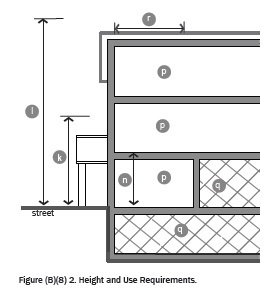
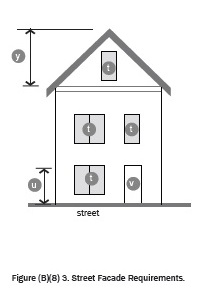
(9) Explanation of building type table standards. The following explains and further defines the standards outlined on the tables for each building type, refer to § 154.078(B)(3) through (B)(8).
(a) Building siting. The following explains the line item requirements for each building type table within the first section entitled "Building Siting." Table (B)(9)1, illustrates an example of a building siting table from a typical building type.
1. Minimum front lot line coverage. Refer to Figure (B)(9) 1. Measuring Front Lot Line Coverage. Measurement defining the minimum percentage of street wall or building facade along the street. The width of the principal structure(s) (as measured within the front build-to zone) shall be divided by the maximum width of the front build-to zone (BTZ).
Permitted Districts | ||
District A | District B | |
Permitted Districts | ||
District A | District B | |
(a) Building Siting | ||
Multiple Principal Buildings | Not permitted | Not permitted |
Minimum Front Lot Line Coverage | 95% | 65% |
Occupation of Corner | Required | Required |
Front Build-to Zone | 0' to 20' 1 | 5' to 20' 1 |
Corner Built-to Zone | 0' to 5' | 0' to 10' |
Minimum Side Yard Setback | 0' | 5' |
Minimum Rear Yard Setback | 5'; 25' if located adjacent to residential | |
Minimum Lot Width Maximum Building Width | 30' none | 30' none |
Maximum Impervious Coverage Additional Semi-Pervious Coverage | 75% 3 25% | 65% 3 15% |
Parking & Loading Location | Rear yard | Rear Yard |
Entry for Parking within Building | Rear & Side Facades | |
Vehicular Access | Alley; if no alley exists, 1 driveway per street frontage | |
a. Certain buildings have this number set to also allow the development of a courtyard along the front lot line.
b. Some frontage types allow side yard parking to be exempted from the front lot line coverage calculation. If such an exemption is permitted, the width of up to one double loaded aisle of parking, located with the drive perpendicular to the street and including adjacent sidewalks and landscaping, may be exempted, to a set maximum in feet.
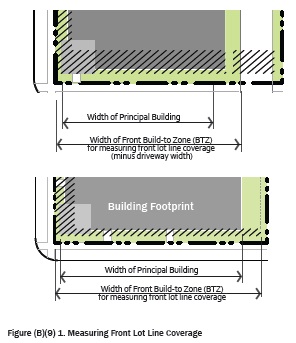
c. When a driveway is located at the front lot line and a side yard parking is not utilized, a driveway width of 20' may be deducted from the width of the BTZ and is not included in the calculation of the minimum front lot line.
2. Occupation of corner. Occupying the intersection of the front and corner build-to zones with a principal structure.
3. Front build-to zone. The build-to zone or setback parallel to the front lot line. Building components, such as awnings or signage, are permitted to encroach beyond the build-to zone.
4. Corner build-to zone. The build-to zone or setback parallel to the corner side lot line.
5. Minimum side yard setback. The minimum required setback along a side lot line.
6. Minimum rear yard setback. The minimum required setback along a rear lot line.
7. Minimum lot width. The minimum width of a lot, measured at the front lot line.
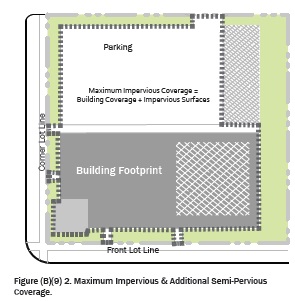
8. Maximum building width. The maximum width of a building, measured across the front facade.
9. Maximum impervious coverage. (Refer to Figure (B)(9) 2. Maximum Impervious & Semi-Impervious Coverage). The maximum percentage of a lot permitted to be covered by principal structures, accessory structures, pavement, and other impervious surfaces.
10. Additional semi-pervious coverage. The additional percentage of a lot beyond the maximum impervious coverage, which may be surfaced in a semi-pervious material, including a green roof or pavers.
11. Parking and loading location. The yard in which a surface parking lot, detached garage, attached garage door access, loading and unloading, and associated drive is permitted.
12. Entry for parking within building. Permitted garage door location for parking entrance when parking is located within building.
13. Vehicular access. The permitted means of vehicular ingress and egress to the lot.
a. Alleys, when present, shall always be the primary means of access with the exception of inner lots on Sheridan Road.
b. When alleys are not present, driveways may be permitted per building type and, if an alternative is available, shall not be located off a primary street.
(b) Height. The following explains the line item requirements for each building type table within the second section entitled "Height". Table (B)(9)2, illustrates an example of a height requirements table from a typical building type.
Permitted Districts | ||
District A | District B | |
Permitted Districts | ||
District A | District B | |
(b) Height | ||
Minimum Overall Height | 2 stories | 2 story |
Maximum Overall Height | 5 stories | 5 stories |
Ground Story: | ||
Minimum Height | 14'
| 14'
|
Maximum Height | 18'
| 18'
|
Upper Stories: | ||
Minimum Height | 9'
| 9'
|
Maximum Height | 12' | 12' |
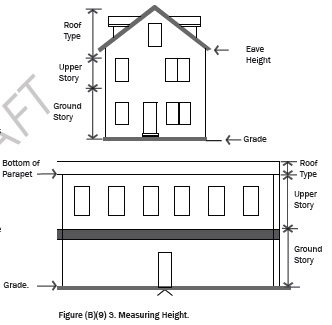
1. Minimum height (in stories). The minimum overall height for the building shall be located within the build-to zone; stories above the minimum height may be stepped back from the facade.
2. Maximum height (in stories). The sum of a building's total number of stories.
a. Half stories are located either completely within the roof structure with street-facing windows or in a visible basement exposed a maximum of one half story above grade.
b. A building incorporating both a half story within the roof and a visible basement shall count the height of the two half stories as one full story.
c. Some building types require a building facade to step back as its height increases. The upper stories of any building facade with street frontage shall be setback a designated amount beyond the building facade of the lower stories.
d. Floors within the building shall be visibly designated on the street facades by the use of expression lines or the layout of the windows.
3. Ground story and upper story, minimum and maximum height. (Refer to Figure (B)(9) 3. Measuring Height). Each frontage type includes a permitted range of height in feet for each story. Additional information is as follows:
a. Floor height is measured in feet between the floor of a story to the floor of the story above it.
b. For single story buildings and the uppermost story of a multiple story building, floor to floor height shall be measured from the floor of the story to the tallest point of the ceiling.
c. Double height spaces may be located along any non-street facade or in the entrance way to the building. The entrance way shall not exceed 50% of the street facade.
(c) Uses. The following explains the line item requirements for each building type table within the third section entitled "Uses." Refer to division (C) of this section for uses permitted within each zoning district. The requirements in this section of the building type tables may limit those uses within a specific building type. Table (B)(9)3, illustrates an example of the uses table from a typical building type.
Permitted Districts | ||
District A | District B | |
(c) Uses | ||
Ground Story | Per Section 15.3 Uses | |
Upper Story | Per Section 15.3 Uses | |
Parking within Building | Permitted fully in any basement and in rear or upper floors | |
Occupied Space | 30' deep on all full height floors from the front facade | |
1. Ground and upper story. The uses or category of uses which may occupy the ground and/or upper story of a building.
2. Parking within building. The area(s) of a building in which parking is permitted within the structure.
3. Occupied space. The area(s) of a building that shall be designed as occupied space, defined as interior building space regularly occupied by the building users. It does not include storage areas, utility space, or parking.
(d) Street facade requirements. The following explains the line item requirements for each building type table within the fourth section entitled "Street Facade Requirements." These requirements apply only to facades facing a public or private street right-of-way. The rear or interior side yard facades are not required to meet these standards unless otherwise stated. Table (B)(9)4 illustrates an example of a street facade requirements table from a typical building type.
Permitted Districts | ||
District A | District B | |
Permitted Districts | ||
District A | District B | |
(d) Street Facade Requirements | ||
Minimum Ground Story Transparency Measured between 2' and 8' above grade | 65% | 65% |
Minimum Transparency Upper Stories | 20% | 20% |
Blank Wall Limitations | Required per floor | |
Front Facade Entrance Type | Storefront, Arcade | |
Principal Entrance Location | Front or Corner Facades | |
Number of Street Entrances | Minimum 1 for every 50' or less of facade | |
Ground Story Vertical Divisions | One per every 30' of facade width | |
Horizontal Facade Divisions | Within 3' of the top of the ground story and the bottom of any fifth floor | |
Facade Variety Required Refer to (B)(2)(d)(8) for requirements | Every 80' of facade width | |
1. Minimum ground story and upper floor transparency. (Refer to Figure (B)(9) 5. Measuring Transparency per Facade). The minimum amount of transparency on street facades with street frontage.
a. Transparency is any glass in windows and/or doors, including any mullions, that is highly transparent with low reflectance.
i. Ground story transparency, when defined separately from the overall minimum transparency, shall be measured between two feet and eight feet from the average grade at the base of the front facade.
ii. A general minimum transparency requirement shall be measured from floor to floor of each story.
2. Blank wall limitations. A restriction of the amount of windowless area permitted on a facade with street frontage. If required, the following shall both be met for each story:
a. No rectangular area greater than 30% of a story's facade, as measured from floor to floor, may be windowless; and
b. No horizontal segment of a story's facade greater than 15 feet in width may be windowless.
3. Front facade entrance type. The entrance type(s) permitted for the entrance(s) of a given building type. A mix of permitted entrance types may be utilized. Refer to division (B)(10) Entrance Types for definition of and additional requirements for each entrance type.
4. Principal entrance location. The facade on which the primary building entrance is to be located.
5. Number of street entrances. The minimum number of and maximum spacing between entrances on the ground floor building facade with street frontage.
6. Ground story vertical divisions. The use of a vertically oriented expression line or form to divide the ground floor facade into increments no greater than the dimension shown, as measured along the base of the facade, and extending a minimum of 80% from the average grade of the facade elevation to the interior ceiling. Elements may include a column, pilaster, or other continuous vertical ornamentation.
7. Horizontal facade divisions. The use of a horizontally oriented expression line or form to divide portions of the facade into horizontal divisions, extending a minimum of 90% of the full width of the facade. Elements may include a cornice, belt course, molding, string courses, or other continuous horizon ornamentation a minimum of one and a half inch depth.
8. Facade variety requirements. Building design shall vary between designated vertical facade divisions, where required per the building type, and from adjacent buildings by the type of dominant material or color, scale, or orientation of that material and at least two of the following. Refer to Figure (B)(9) 4. Building Variety for one illustration of this requirement.
a. The proportion of recesses and projections.
b. The location of the entrance and window placement, unless storefronts are utilized.
c. Roof type, plane, or material, unless otherwise stated in the building type requirements.
(e) Roof type. The following explains the line item requirements for each building type table in divisions (B)(3) through (B)(8) of this section, within the fifth section entitled "Roof Types." Table (B)(9)5 illustrates an example of a roof type requirements table from a typical building type.
Permitted Districts | ||
District A | District B | |
(e) Roof Type Requirements | ||
Permitted Roof Types | Parapet, Pitched, Flat | |
Tower | Permitted | |
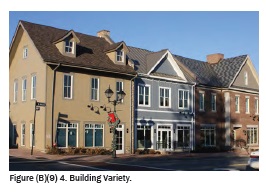
1. Permitted roof type. The roof type(s) permitted for a given building type. Refer to division (B)(11) Roof Types for more specific requirements.
2. Tower. A vertical building extension that may be permitted in conjunction with another roof type on certain building types. Refer to division (B)(11) Roof Types.
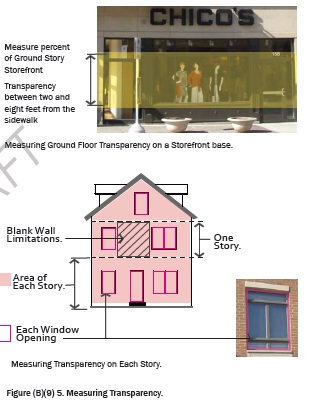
(10) Entrance types. Entrance type standards apply to the ground story and visible basement of front facades of all building types as defined in this section. Refer to the building type table requirements, divisions (B)(3) through (B)(8) of this section.
(a) General. The following provisions apply to all entrance types.
1. Intent. To guide the design of the ground story of all buildings to relate appropriately to pedestrians on the street. Treatment of other portions of the building facades is detailed in each building type standard (refer to Building Types divisions (B)(3) through (B)(8) of this section).
2. Applicability. The entire ground story street-facing facade(s) of all buildings shall meet the requirements of at least one of the permitted entrance types, unless otherwise stated.
3. Measuring transparency. Refer to division (B)(9)(d) of this section in explanation of building type table standards, for information on measuring building transparency.
4. Visible basements. Visible basements, permitted by entrance type, are optional. The visible basement shall be a maximum of one-half the height of the tallest story.
(b) Storefront entrance type. (Refer to Figure (B)(10) 1) The storefront entrance type is a highly transparent ground story treatment designed to serve primarily as the display area and primary entrance for retail or service uses.
1. Transparency. Minimum transparency is required per building type.
2. Elevation. Storefront elevation shall be between zero and one foot above street sidewalk.
3. Visible basement. A visible basement is not permitted.
4. Horizontal facade division. Horizontally define the ground story facade from the upper stories.
5. Entrance. All entries shall be recessed from the front facade closest to the street.
a. Recess shall be a minimum of three feet and a maximum of eight feet deep, measured from the portion of the front facade closest to the street.
b. When the recess falls behind the front build-to zone, the recess shall be no wider than eight feet.
(c) Stoop entrance type. (Refer to Figure (B)(10) 2) A stoop is an unroofed, open platform.
1. Transparency. Minimum transparency is required per building type.
2. Stoop size. Stoops shall be a minimum of three feet deep and six feet wide.
3. Elevation. Stoop elevation shall be located a maximum of 2'-6" above the sidewalk without visible basement and a maximum of 4'-6" above the sidewalk with a visible basement. Americans with Disabilities Act requirements must be met.
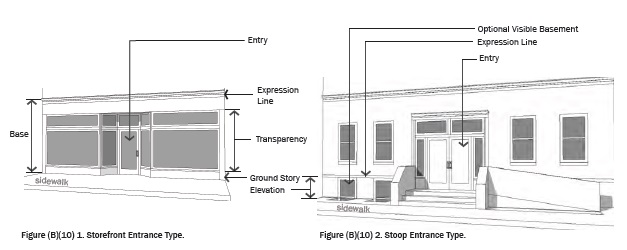
4. Visible basement. A visible basement is permitted and shall be separated from the ground story by an expression line.
5. Entrance. All entries shall be located off a stoop. The stoop may be continuous along the facade of the building.
6. Landscape area. A minimum five foot wide landscape area is required within the build-to zone along the length of this entrance type with the exception of walks accessing the building.
(d) Porch entrance type. (Refer to Figure (B)(10) 3) A porch is a raised, roofed platform that may or may not be enclosed on all sides. If enclosed, the space shall not be climate controlled.
1. Transparency.
a. Minimum transparency per building type is required.
b. If enclosed, a minimum of 40% of the enclosed porch shall be comprised of highly transparent, low reflectance windows.
2. Porch size. The porch shall be a minimum of five feet deep and eight feet wide.
3. Elevation. Porch elevation shall be located a maximum of 2'-6" above the sidewalk without a visible basement and a maximum of 4'-6" above the sidewalk with a visible basement. Americans with Disabilities Act requirements must be met.
4. Visible basement. A visible basement is permitted.
5. Height. Porch may be two stories to provide a balcony on the second floor.
6. Entrance. All entries shall be located off a porch.
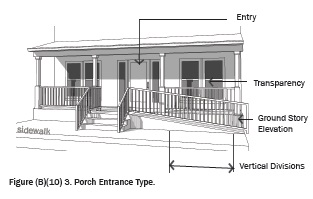
(11) Roof types. Roof type standards apply to the roof and cap of all building types as defined in this section. Refer to the building type table requirements, divisions (B)(3) through (B)(8) of this section.
(a) General provisions. The following provisions apply to all roof types.
1. Intent. To guide the design of the cap of all buildings.
2. Applicability. All buildings shall meet the requirements of one of the roof types permitted for the building type.
3. Measuring height. Refer to division (B)(9)(b) of this section for information on measuring building height.
4. Other roof types. Other building caps not listed as a specific type may be requested with the following requirements:
a. The roof type shall not create additional occupiable space beyond that permitted by the building type.
b. The shape of the roof type shall be significantly different from those defined in this division (B)(11) Roof Types, i.e. a dome, spire, vault.
c. The building shall warrant a separate status within the community from the fabric of surrounding buildings, with a correspondence between the form of the roof type and the meaning of the building use.
(b) Parapet roof type. (Refer to Figure (B)(11) 1, Parapet Roof Type) A parapet is a low wall projecting above a building's roof along the perimeter of the building. It can be utilized with a flat or low pitched roof and also serves to limit the view of roof-top mechanical systems from the street.
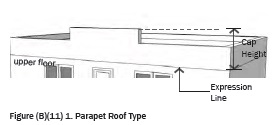
1. Parapet height. Height is measured from the top of the upper story to the top of the parapet.
a. Minimum height is two feet with a maximum height of six feet.
b. The parapet shall be high enough to screen the roof and any roof appurtenances from view of the street(s).
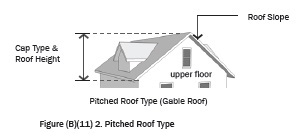
2. Horizontal expression lines. An expression line shall define the parapet from the upper stories of the building and shall also define the top of the cap.
3. Occupied space. Occupied space shall not be incorporated behind this roof type.
(c) Pitched roof type. (Refer to Figure (B)(11) 2, Pitched Roof Type) This roof type has a sloped or pitched roof. Slope is measured with the vertical rise divided by the horizontal span or run.
1. Pitch measure. The roof may not be sloped less than a 4:12 (rise:run) or more than 16:12.
a. Slopes less than 4:12 are permitted to occur on second story or higher roofs.
b. Mansard roofs may have slopes above 16:12 for the lower portion of the roof.
2. Configurations.
a. Hipped, gabled, combination of hips and gables, and gambrel with or without dormers are permitted. Gambrel and gabled roofs are preferred.
b. Mansard roofs are permitted with the following requirements:
i. They are required to have occupied space beneath the roof counting as a half story.
ii. The steepest portion of the roof shall be no greater than the tallest permitted height of one upper story.
iii. A protruding dormer is required for every 15 feet of ridge line on any street face with a minimum of one dormer per street face.
3. Parallel ridge line. With the exception of the mansard roof, a gabled end or perpendicular ridge line shall occur at least every 100 feet of roof when the ridge line runs parallel to the front lot line. (Refer to Figure (B)(11) 3. Parallel Ridge Line)
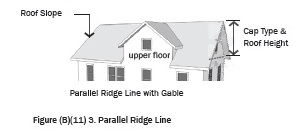
4. Roof height. Roofs without occupied space and/or dormers shall have a maximum height on street-facing facades equal to the maximum floor height permitted for the building type.
5. Occupied space. Occupied space may be incorporated behind this roof type.
(d) Towers. (Refer to Figure (B)(11) 4) A tower is a rectilinear or cylindrical, vertical element, that shall be used with other roof types.
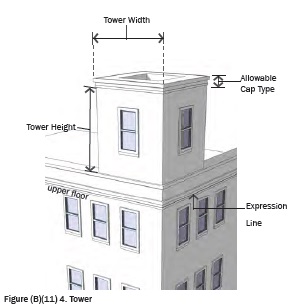
1. Quantity. All building types, with the exception of the civic building, are limited to one tower per building.
2. Tower height. Maximum height, measured from the top of the parapet or eave to the top of the tower, is the equivalent of the height of one upper floor of the building to which the tower is applied.
3. Tower width. Maximum width along all facades is one-third the width of the front facade or 30 feet, whichever is less.
4. Horizontal expression lines. An expression line shall define the tower from the upper stories, except on single family or attached house residential building types.
5. Occupied space. Towers may be occupied by the same uses allowed in upper stories of the building type to which it is applied.
6. Application. May be combined with all other roof types.
7. Tower cap. The tower may be capped by the parapet or pitched roof types, or the spire may cap the tower. Pitched cap is preferred.
(C) Uses.
(1) General provisions. The following establishes a set of uses permitted within each of the downtown zoning districts. All uses shall occur within a permitted building type, unless otherwise noted or defined.
(a) Uses by district. Permitted and special uses for each downtown district are shown in Table (C)(2) 1. Permitted Uses.
(b) Use definitions. Uses listed in Table (C)(2) 1 are defined in § 154.003. Further definitions applicable only to the DT districts are located in this section under division (C)(2) of this section.
(c) Permitted Use. These uses are permitted by-right in the downtown districts in which they are listed.
(d) Permitted in upper stories. These uses are permitted by-right in the districts in which they are listed, provided that the uses are located in the upper stories of the structure. These uses may also be located in the ground story provided that they are located beyond a depth of at least 30 feet from the front facade.
(e) Requires a special use permit. These uses require a special use permit (refer to §§ 154.280 through 154.286 Special Use Regulations) in order to occur in the districts in which they are listed and must follow any applicable development standards associated with the use as well as meet the requirements of the special use. Uses requiring a special use permit are defined in Table (C)(2) 1. Permitted Use Table. Special uses relating to recreational cannabis require compliance with the procedures outlined in the Cannabis Overlay Code, Chapter 154A of this title.
(f) Permitted with development standards. These uses are permitted in the districts in which they are listed, provided that they are developed utilizing the listed development standards. These standards, combined with the building type requirements, are intended to alleviate any negative impacts associated with the use, making it appropriate in a district where it otherwise might not have been appropriate.
(g) Prohibited use. A blank cell or an unlisted use in the use table indicates that the use is prohibited in that district.
(h) Community Development Director determination. When a proposed land use is not explicitly listed in Table (C)(2) 1. Permitted Uses, the village shall determine whether or not it is included in the definition of a listed use or is so consistent with the size, scale, operating characteristics and external impacts of a listed use that it should be treated as the same use. Any such determination may be appealed to the Planning and Zoning Board.
(i) Temporary accessory uses. Temporary accessory uses are permitted in the DT 1 and DT 2 districts, including outdoor displays, seasonal displays and sales, festivals, and vendors. The following requirements apply:
1. Outdoor displays are permitted up to eight hours per day, no more than three consecutive days in any one month.
2. Build-to zone. Temporary outdoor displays of merchandise are permitted in the build-to zone without a permit.
(2) Use requirements.
(a) Residential uses. A category of uses that include several residence types.
1. Residential. One or more dwelling units located within the principal structure of a lot, in which the units may or may not share a common wall with the adjacent (horizontally or vertically) unit or have individual entrances from the outside.
2. Senior apartments and housing. A facility consisting of multiple independent and semi-independent dwelling units, each occupied by not more than two residents per unit, at least one of whom is 62 years of age or older or disabled. Facility typically has on-site passive and active recreational facilities, housekeeping assistance, and medical personnel to provide services, such as dietary and nutritional assistance and nursing care.
3. Nursing or rest home. A facility licensed to provide bed care, inpatient services, nursing care, meals, and lodging, for five or more patients with illness, disease, or physical or mental infirmity, on a 24 hour per day basis. In the districts where nursing, rest homes require a special use permit, the following applies:
a. The facility shall be limited to no more than 12 rooms devoted to patients with overnight accommodations.
4. Hotel, inn, bed & breakfast. A facility offering temporary lodging to the general public consisting of an unlimited number of sleeping rooms. Secondary service uses may also be provided, such as restaurants and meeting rooms. Rooms shall be accessed from the interior of the building. No guest shall remain for more than 14 consecutive days, totaling no more than 60 days in any calendar year. In the district where hotels, inns, bed and breakfasts require a special use permit, the following applies:
a. The facility shall be considered an inn or bed and breakfast, limited to no more than 12 bedrooms devoted to rooms rented as overnight accommodations.
b. The owner or resident manager of the inn shall maintain the structure as their primary residence and shall reside on the premises at all times that a guest is registered.
c. Employees are limited to no more than four, and shall be employed as domestic help such as a cook, housekeeper, gardener.
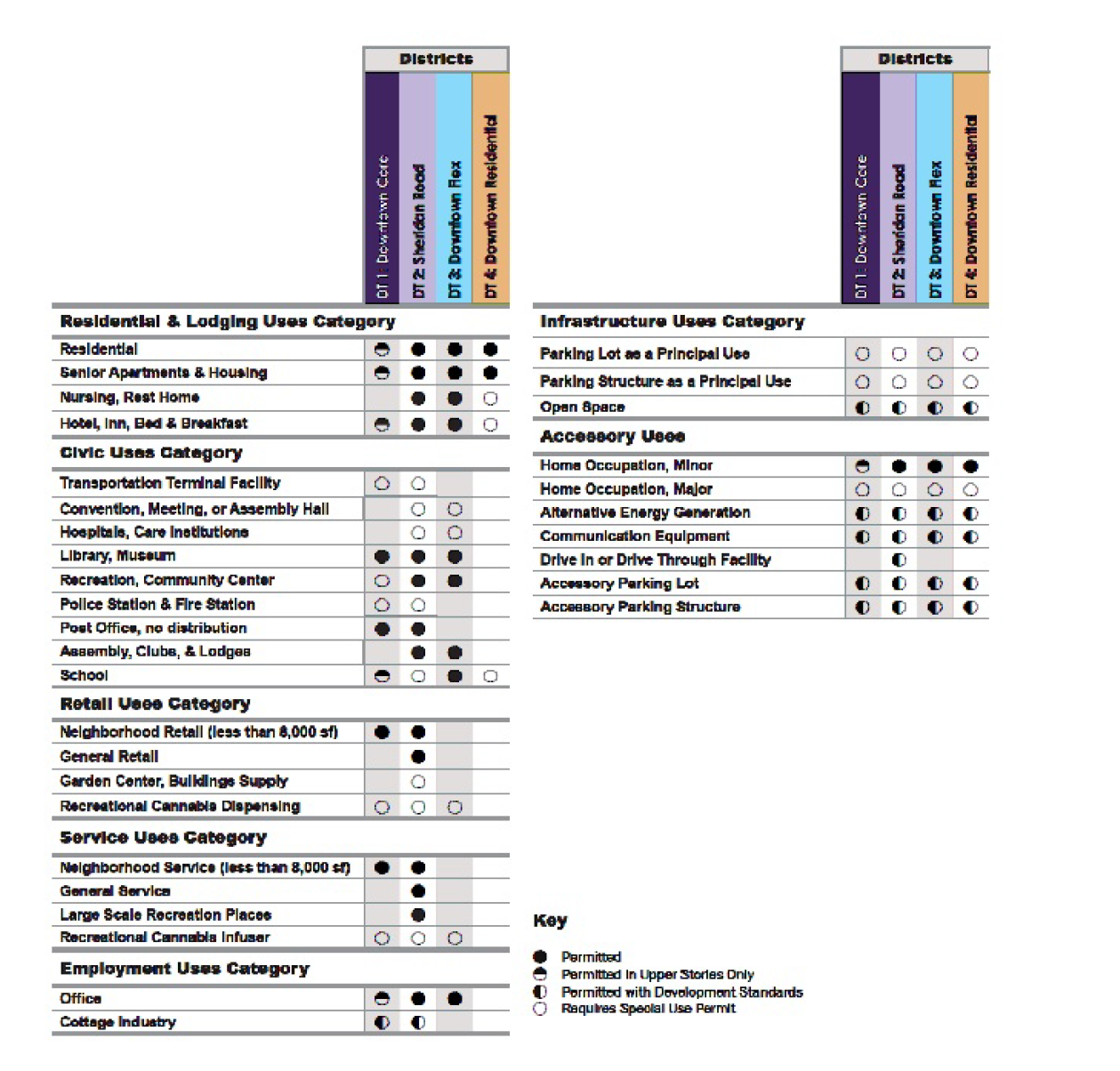
d. Meals shall be served only to overnight guests.
e. No food preparation or storage facilities shall be provided in guest rooms.
(b) Civic uses. A category of uses related to fulfilling the needs of day-to-day community life including assembly, public services, educational facilities, and hospitals.
1. Transportation terminal facility. A facility such as a bus terminal, railroad passenger station, or other public transportation station, with direct and convenient access to a major arterial street. In applicable DT districts, these facilities require a special use permit.
2. Convention, meeting, or assembly hall. A large scale facility designed to accommodate more than 100 persons, used for conventions, conferences, seminars, displays, recreation activities, and entertainment functions. Accessory functions include temporary outdoor displays, food and beverage preparation and service for on-premise consumption. In applicable DT districts, these facilities require a special use permit.
3. Hospital, care institutions. A licensed institution providing medical care and health services to the community. These services may be located in one building or clustered in several buildings and typically include laboratories, in- and out-patient facilities, training facilities, medical offices, staff residences, food service, and gift shop. In applicable DT districts, these facilities require a special use permit.
4. Library, museum. A category of uses generally open to the public housing educational, cultural, artistic, or historic information, resources, and exhibits, offices, or other civic related uses. May also include food service and a gift shop.
5. Recreation, community center. A facility to be used as a place of meeting, recreation, and/or social activity and not operated for profit. Alcoholic beverages and meals are not typically dispensed or consumed. In applicable DT districts, these facilities require a special use permit.
6. Police station and fire station. A facility providing public safety and emergency services; training facilities, locker rooms, and limited overnight accommodations may also be included. In applicable DT districts, these facilities require a special use permit. The facilities shall be housed in a permitted building, but shall have the following additional allowances:
a. Garage doors are permitted on the front facade.
b. Exempt from maximum driveway widths.
7. Post office. A publicly accessed facility for the selling of supplies and mail related products and the small scale collection and distribution of mail and packages. Large-scale postal sorting and distribution is not permitted.
8. Assembly, clubs, and lodges. A facility that has organized services, meetings, or programs to benefit, educate, entertain, or promote discourse amongst the residents of the community in a public or private setting. Assembly includes such uses as a house of worship, private clubs, and lodges.
9. School. An education facility with classrooms and offices, that may also include associated indoor facilities such as ball courts, gymnasium, theater, and food service.
(c) Retail uses. A category of uses involving the sale of goods or merchandise to the general public for personal or household consumption.
1. Neighborhood retail. A use in this category occupies a space of less than or equal to 8,000 square feet. Neighborhood retail includes such uses as those listed in Table (C)(3) 1. List of Typical Uses in Retail Category.
2. General retail. A use in this category includes all neighborhood retail uses occupying a space of greater than 8,000 square feet as well as such uses as those listed in Table (C)(3) 1. List of Typical Uses in Retail Category.
3. Garden center, building supply. A use involving the sale of goods, materials, or merchandise to businesses and/or the general public for gardening and/or construction activities. This use typically includes outdoor storage. In applicable DT districts, these facilities require a special use permit if any business activities are conducted outside an enclosed building and within 500 feet of a residential district.
4. Recreational cannabis dispensing organization. A licensed recreational cannabis dispensing organization may produce products on the licensed premises for sale at other locations permitted by the Cannabis Regulation and Tax Act (P.A. 101-0027), consistent with any terms and conditions within the business’ applicable conditional use permit.
(d) Service. A category of uses that provide patrons services and limited retail products related to those services. Visibility and accessibility are important to these uses, as many patrons do not utilize scheduled appointments.
1. Neighborhood service. A use in this category occupies a space of less than or equal to 8,000 square feet. Neighborhood service includes such uses as those listed in Table (C)(3) 2. List of Typical Uses in Service Category. Neighborhood services may include outdoor café dining and beer gardens, subject to the regulations provided in § 110.25 and § 110.31 of this code.
2. General service. A use in this category includes all neighborhood service uses occupying a space of greater than 8,000 square feet as well as such uses as those listed in Table (C)(3) 2. List of Typical Uses in Service Category.
3. Large scale recreation places. Uses including billiard and pool rooms, bowling alleys, dance halls, skating rinks, and establishments with ten or more pinball and/or amusement machines.
4. Recreational cannabis infusing organization. A licensed recreational cannabis infusing organization may produce products on the licensed premises for sale at other locations permitted by the Cannabis Regulation and Tax Act (P.A. 101-0027), consistent with any terms and conditions within the business’ applicable conditional use permit.
(e) Office uses. A category of uses for businesses that involve the transaction of affairs of a profession, service, industry, or government. Patrons of these businesses usually have set appointments or meeting times; the businesses do not typically rely on walk-in customers. Office uses include those listed in Table (C)(3)3. List of Typical Uses in Office Category.
Neighborhood Retail (less than 8,000 square feet) | General Retail |
Neighborhood Retail (less than 8,000 square feet) | General Retail |
Antique Shop
| All Neighborhood Retail (over 8,000 square feet)
|
Apparel Shop
| Appliance Store
|
Art, Craft, & Sculpture Store
| Department Store
|
Art Gallery
| Furniture & Home Furnishings Store
|
Automotive Accessory Store (Retail Only)
| General Merchandise Stores
|
Bait, Tackle, & Outdoor Sports
| Medical Supply Store
|
Bakery
| Variety Store
|
Book, Stationary, & Periodical Store
| |
Camera & Photo Equipment Store | |
Candy & Ice Cream Store | |
China & Glassware Shop | |
Computer Software Sales | |
Consumer Electronics Store
| |
Delicatessen
| |
Drugs & Cosmetics Store
| |
Fabric & Craft Store
| |
Food Stores, including Groceries, Meat, Fish, Packaged Food, Gourmet, & Specialty Items
| |
Florist Shop | |
Garden Supply & Seed Store | |
Gift Shop
| |
Hardware Store
| |
Hobby Shop
| |
Housewares & Kitchen Store
| |
Jewelry Store
| |
Luggage & Leather Goods
| |
Marine Supply Store | |
Music & Musical Instrument Store
| |
Office Supply Store | |
Optical Goods | |
Package Liquor Store | |
Paint & Wallpaper Store | |
Party Supply Shop | |
Pet Store
| |
Recreational Cannabis Dispensing Organization | |
Shoe Store | |
Sporting Goods & Bicycle Shop | |
Stationary & Paper Store
| |
Toy & Hobby Supply Store
| |
Video Sales & Rental Store
| |
Wine & Beer Store
| |
Neighborhood Service (less than 8,000 square feet) | General Service |
Neighborhood Service (less than 8,000 square feet) | General Service |
Banks & Financial Institutions
| All Neighborhood Services (over 8,000 square feet)
|
Barber Shop, Beauty Parlor
| Automated Teller Machines (ATM)
|
Dry Cleaners (Retail Only) | Daycare Centers |
Music, Dance Studio & Store | Nail Salon & Specialty Body Services (Spa) |
Emergency Care Clinic | |
Framing Picture Shop
| |
Health & Fitness Club
| |
Laundry Pick-up Station
| |
Locksmith
| |
Mailing Services
| |
Microbrew Pubs | |
Music, Dance Studio | |
Pet Grooming
| |
Photocopying & Retail Printing Services
| |
Photography Studio
| |
Recreational Cannabis Dispensing Organization | |
Repair of Small Goods & Electronics
| |
Restaurants, including incidental sale of alcoholic beverages
| |
Shoe Repair
| |
Tailor & Seamstress | |
Tavern, Bar
| |
Veterinarian (no outdoor training, boarding or kennels) | |
Office |
Office | |
Architecture/Engineering/Design Services
| Motion Picture & Sound Recording Studio
|
Broadcasting & Telecommunications Studio
| Physical Therapy Facility
|
Building Contractor (office only)
| PR & Advertising
|
Business Consulting
| Property Development
|
Charitable Institutions
| Real Estate
|
Computer Programming & Support
| Research & Development
|
Detective Services | Research Agency |
General Professional Office
| Surveying
|
Educational Services (tutor & testing) | |
Employment Agency | |
Financial & Insurance | |
Government Offices | |
Legal Services | |
Management Services | |
Medical Office | |
Cottage Industry |
Cottage Industry | |
Apparel & Finished Fabric Products
| Pottery, Ceramics, & Related Products
|
Bakery & Confections
| Shoes & Boots
|
Beverages, including Beer, Wine, Coffee
| Signs & Advertising
|
Botanical Products
| Smithing
|
Brooms & Brushes
| Taxidermy
|
Canning & Preserving Food
| Toys & Athletic Goods
|
Dairy Products | Upholstery |
Electrical Fixtures
| Woodworking
|
Engraving | |
Fabricated Metal Products | |
Film Making | |
Furniture & Fixtures | |
Glass | |
Jewelry, Watches, Clocks, & Silverware | |
Leather Products | |
Musical Instruments & Parts | |
(f) Cottage industry. A use involving small scale manufacturing, production, assembly, and/or repair with little to no noxious by-products that includes a showroom or small retail outlet. Cottage industry includes such uses as those found in Table (C)(3) 4. List of Typical Uses in Cottage Industry Category. The following development standards apply:
1. This use may also include associated facilities such as offices and small scale warehousing, but distribution is limited to vans and small trucks. Distribution access shall be from the rear.
2. The maximum overall gross floor area is limited to 12,000 square feet, unless otherwise noted. The showroom or retail outlet shall be located in the front storefront of the building and shall occupy a minimum of 25% of the gross floor area.
(g) Parking lot. A lot that does not contain a permitted building and is solely used for the parking of vehicles. Parking lots are permitted as-of-right on parcels with less than 30 feet of street frontage and are not required to obtain a special use permit. In the districts where a parking lot requires a special use permit and the parcel has more than 30 feet of street frontage, the following additional requirements apply:
1. Corner lots. A corner lot shall not be used as a parking lot.
2. Adjacent parking lots. Two parking lots cannot be located directly adjacent to one another.
3. Single family. Parking lot cannot be associated with a single family use.
4. Distance. Parking lot must be within 1,300 feet of the principal entrance to the associated use unless:
a. At least 75% of the spaces are dedicated for public use.
5. Pedestrian access. Must be connected to associated use by a dedicated, public pedestrian pathway.
6. Commercial vehicles. Parking lots for commercial vehicles are not permitted in DT districts.
(h) Parking structure. A parking structure on a lot that does not contain a permitted building type and is solely used for the parking of vehicles. In the districts where a parking lot requires a special use permit, the following additional requirements apply:
1. Corner lots. A corner lot shall not be used for a parking structure.
2. Adjacent parking lots. Two parking facilities (lots or structures) cannot be located directly adjacent to one another.
3. Primary street. No facade of the parking structure shall be located on a primary street. Refer to the zoning map for primary street locations (Figure (A)(2) 1).
4. Distance. Parking structure must be within 1,300 feet of the principal entrance to the associated use unless:
a. At least 75% of the spaces are dedicated for public use.
b. An approved parking agreement is in place.
5. Pedestrian access. Must be connected to associated use by a dedicated, public pedestrian pathway.
6. Commercial vehicles. Parking structures for commercial vehicles are not permitted in these districts.
(i) Open space. A use of land for active or passive, public or private, outdoor space, including such uses as parks, plazas, greens, playgrounds, or community gardens. Open space uses may also be utilized to host temporary private or community events, such as a farmer's market or art fair. In the districts where open space is permitted with development standards, the following apply:
1. Parking. Parking lots are not permitted in open space in any district unless otherwise specified.
2. Stormwater accommodations. Open space that incorporates stormwater management on a site or district scale is encouraged.
a. Stormwater facilities are encouraged to be designed to accommodate additional uses, such as an amphitheater or a sports field.
b. Stormwater facilities are encouraged to be designed not to be fenced and shall not impede public use of the land they occupy.
3. This use may involve small scale food and beverage service, no more than 200 square feet in space, located in a kiosk, with no service access.
4. Buildings located directly adjacent to an open space use shall treat facades facing this use with street facade requirements.
(j) Accessory uses. A category of uses that are not permitted to serve as the principal use on a zoning lot. These uses are incidental to and customary in connection with the principal building or use and located on the same lot with such principal building or use.
2. Alternative energy generation. Alternative energy generation includes structures for solar, wind, and geothermal. The following development standards apply:
a. Roof or building mounted solar panels are permitted with the following requirements:
i. Panels mounted at the same angle of the roof or flush on the building facade are permitted on any roof or building face.
ii. Panels projecting off the roof or building at a different angle are limited to the rear and side facing roofs, unless solar access is limited in these locations.
iii. Panels shall not extend more than ten feet above the surface of the roof to which they are attached. On pitched roofs, panels shall not extend more than three feet.
b. Roof mounted small wind energy systems are permitted with the following requirements:
i. Maximum rated capacity of five kW is permitted per turbine.
ii. One turbine is permitted for each 750 square feet of roof area.
iii. Maximum height is 15 feet above the surface of the roof.
c. Geothermal energy is permitted in any yard with the following requirements:
i. Any related above ground structure shall be located in a side or rear yard with a maximum height of ten feet, subject to all requirements of an accessory structure.
3. Communication equipment. In the districts where accessory communication equipment is permitted with development standards, the following applies:
a. The communication equipment is located on a lot with a building and is a secondary use for the site.
b. Roof mounted location. Roof mounted equipment shall be located per one of the following:
i. Pitched roof. Locate the equipment on a rear facing surface of the roof, if feasible for communication purposes.
ii. Flat roof. Locate the equipment towards the rear portion of the roof, where visibility is limited from the street to the maximum extent possible.
c. Ground mounted location. Ground mounted equipment is limited to the rear yard. Equipment may be located in the side yard if the equipment is screened from the street with an opaque wall, of the same or similar material of the street facade of the building.
d. Height. The height of the equipment is either a maximum of 12 feet or the maximum that is not visible from any street sidewalk, whichever is greater.
4. Drive-in, drive-through facility. In the districts where drive-in/drive-through structures are permitted with development standards, the following applies. Refer to Figure (C)(3) 5 for one illustration of the following requirements.
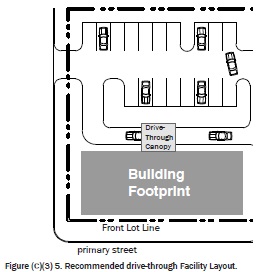
a. Structure/canopy. Drive-in/drive-through structures or canopies shall be located on the rear facade of the building or in the rear of the lot behind the building, where permitted by use. The structure shall not be visible from any primary street.
b. Stacking lanes. Stacking lanes shall be located perpendicular to the primary street or behind the building.
c. The canopy and structure shall be constructed of the same materials utilized on the building.
5. Accessory parking lot. An uncovered paved surface used solely for the parking of vehicles, intended for use by the occupants in an adjacent building on the lot. In the districts where an accessory parking lot is permitted with development standards, accessory parking lots are regulated by the building type on the lot. Refer to division (B), Building Types, of this section.
6. Accessory parking structure. A structure used solely for the parking of vehicles, intended for use by the occupants in an adjacent building on the lot. In the districts where accessory parking structures are permitted with development standards, the following applies:
a. Accessory parking structures located within the building with the principal use are regulated per building type. Refer to division (B), Building Types, of this section.
b. Separate structures are permitted in the rear of lot, behind the building, with no primary street frontage and the following additional standards apply:
i. The height of the separate structure must be lower than the principal structure.
ii. Any facade facing the street shall be of the same materials of the principal building.
iii. Sloped drives or ramps shall be not be located on the street facade.
(Ord. 2007-O-22, passed 9-18-07; Am. Ord. 2014-O-9, passed 5-20-14; Am. Ord. 2017-O-26, passed 11-5-17; Ord. 2019-O-18, passed 10-15-19)