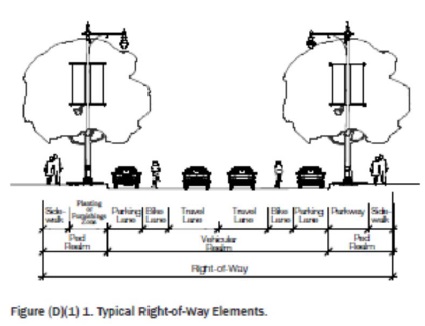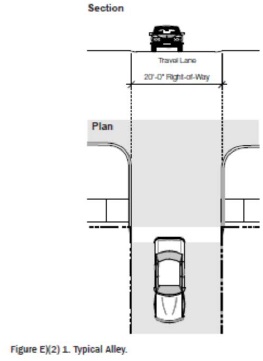(A) Applicability. The following standards apply to all developments or redevelopments within any or any combination of downtown (DT) districts where the total combined acreage is larger than five acres and/or construction of a new street is included.
(B) New streets and subdivision. For all developments with total parcel acreage larger than five acres, subdivision and construction of a new street will yield the most buildings as the regulations require buildings to front streets. The following recommendations apply:
(1) Interconnected street pattern. Streets shall connect and continue existing streets from adjoining areas. Cul-de-sac and dead end streets should be avoided when not necessitated by natural features or site constraints.
(2) Blocks.
(a) The shape of a block shall be generally rectangular, but may vary due to natural features or site constraints.
(b) Block size should be less than 400', but may be as long as 650' due to natural features or site constraints.
(3) Access points. A minimum of two access points should be provided for each development, with a minimum of one per every 1,500 feet of boundary recommended.
(4) Primary streets. Designate primary streets so that all buildings front at least one primary street. Vehicular access should not be located off a primary street, unless the parcel is fronted by more than two primary streets.
(5) Alleys and lanes. Blocks may include interior alleys or lanes. Refer to division (E) of this section for typical alley configuration.
(6) Typical lot configuration. All lots shall have frontage along either an existing street or one of the street types included in these regulations, unless otherwise specified in building type requirements. Flag lots are prohibited.
(C) Open space requirements. All developments within any or any combination of DT districts totaling over five acres shall meet the following:
(1) One type of open space is required within 1/6th of a mile of the principal residential entrance of all residential and mixed use buildings or units.
(2) Types of open space. The following types of open space are permitted:
(a) Plaza. A plaza is a generally hardscaped area between one-quarter and two acres in size with either street right-of-way or building frontage on all sides and at least one side the equivalent of 25% of the perimeter open to the street.
(b) Square. A square is a combination of hardscape and landscape between one-quarter and three acres in size and surrounded by street frontage on all sides.
(c) Green. A green is a generally landscaped space between one-half and two acres with street right-of-way on at least 75% of the perimeter.
(d) Park. A park is a larger, generally landscaped space, a minimum of two acres in size, with at least 25% of the perimeter on street right-of-way.
(e) Existing open space. Existing natural area or open space within the limits of the requirements may be used.
(D) General street requirements. The following requirements shall apply to all new and existing streets within DT districts with the intent of creating pedestrian oriented, multimodal streets. Refer to Figure (B)1 for a typical recommended layout for new streets on a parcel for redevelopment.
(1) Typical street elements. All street rights-of-way should include the following vehicular and pedestrian realm considerations. Refer to Figure (D)(1)1 Typical Right-of-Way Elements.
(a) Vehicular realm. The vehicular realm is comprised of the travel lanes, bicycle lanes, and parking lanes.
(b) Pedestrian realm. The pedestrian realm is comprised of pedestrian facilities, such as sidewalk. A buffer area that serves to buffer pedestrians or bicyclists from the movements of higher speed vehicles in the vehicular realm shall consist of one of the following:
1. Landscape zone. A landscape area between the back of curb to the sidewalk in which street trees, stormwater swales, lighting, and signage may be located. Typically used adjacent to residential ground floor uses.
2. Furnishings zone. A hardscape area that extends from the sidewalk to the back of curb, in which street trees, street furniture, lighting, and signage may be located. Typically used adjacent to commercial or office ground floor uses.
(c) Bicycle facilities. Bicycle facilities, such as dedicated lanes and dedicated shared lanes should be included on any streets based on the village's bicycle plan if one exists. New streets within DT districts shall utilize shared lanes. A shared lane refers to a street that does not have bicycle lanes or a designated shared lane, but the speed and configuration of the street is such that bicycles could comfortably share lanes with traffic.
(d) Vehicular on-street parking. On-street parking, whether parallel or diagonal, should be included on both sides of all streets, unless otherwise noted on the street type.
(e) Alley. Refer to division (E) of this section for a typical alley requirements.
(2) Trees. Street trees are required along all new and existing street frontages.
(b) Street trees shall be located in either a landscape zone (within a planting bed or lawn) or a furnishings zone (in trees wells with grate as required) per division (D)(1)(b) of this section.
(3) Pedestrian lighting. Pedestrian light fixtures shall be installed per the street requirements of the village's Department of Public Works and any streetscape master plan adopted by the village.
(4) Streetscape design submittal. For all developments with new streets and/or with 400 feet or more of existing street frontage within a downtown (DT) district, a consistent streetscape design shall be submitted for approval. At a minimum, the submittal shall include the following:
(a) Street trees. Trees shall be included in the streetscape design, with details related to tree pits, tree planting to meet the requirements of Chapter 159.
(b) Sidewalk pavement design. Sidewalk paving materials and pattern shall be set for each street type (refer to division (D)(1)(b) of this section).
(c) Street furnishings. Benches, seatwalls, planters, planter fences, trash receptacles, and bicycle racks at the least shall be specified and quantities and locations listed for each street type. A minimum of two benches, two trash receptacles, and two bicycle racks are required for each block face.
(d) Landscape design. Ground plane vegetation shall be designated for any landscape bed areas, planter areas, and tree wells.
(e) Lighting. Pedestrian and vehicular lighting shall be specified and locations and quantities noted.

(f) Identity elements. Any other elements designed to establish the identity of each street, such as banners, pavement markers, artwork, or signage, shall be included in the streetscape design submittal.
(E) Alley.
(1) Intent. The alley is a very low capacity drive located at the rear of parcels. From the alley, access to parking facilities, loading facilities, and service areas, such as refuse and utilities is possible without a curb cut or driveway interrupting a street type. Refer to the typical plan and section in Figure (E)(2)1.
(2) General requirements. Alleys shall be developed using the standards in Table (E)(2)1.
Alley |
Alley | |
Location | Any |
Typical ROW Width | 20' |
Vehicular Realm | |
Travel Lanes | 1 yield lane |
Lane Width | 16 feet |
Allowable Turn Lanes | Not applicable |
Parking Lanes | Not applicable |
Pavement Width | Minimum 16 feet Maximum 20 feet |
Bicycle Facilities | Shared |
Pedestrian Realm | |
Pedestrian Facilities | Shared; travel lanes are shared among drivers, pedestrians and bicyclists |
Street Buffer | None required |
Table (E)(2)1 Typical Alley Standards

(Ord. 2014-O-9, passed 5-20-14)