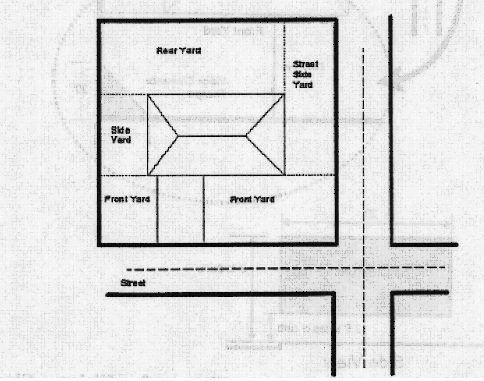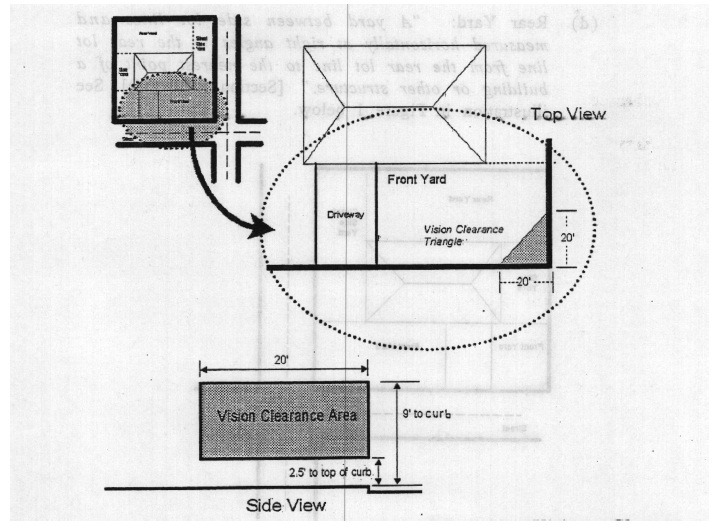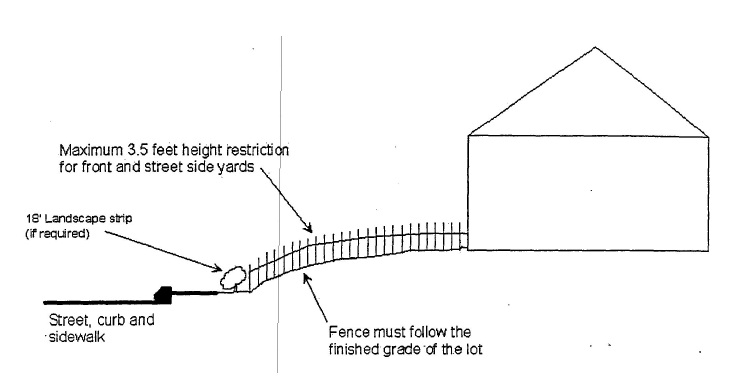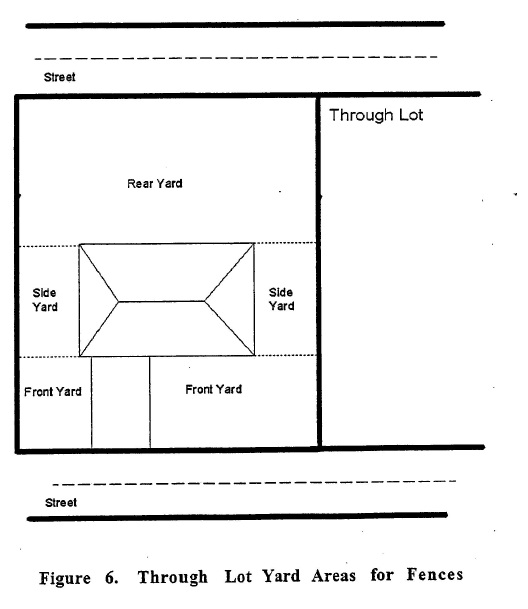Loading...
In all areas of special flood hazards where base flood elevation data has been provided (Zones A1-30, AH and AE) as set forth in § 151.368, Basis For Establishing the Areas of Special Flood Hazard or § 151.375(A)(2), Use of Other Base Flood Data (in A and V Zones), the following provisions are required:
(A) Residential construction.
(1) New construction and substantial improvement of any residential structure shall have the lowest floor, including basement, elevated to a minimum of one foot above the base flood elevation.
(2) Fully enclosed areas below the lowest floor that are subject to flooding are prohibited, or shall be designed to automatically equalize hydrostatic flood forces on exterior walls by allowing for the entry and exit of floodwaters. Designs for meeting this requirement must be either certified by a registered professional engineer or architect or must meet or exceed the following minimum criteria:
(a) A minimum of 2 openings have a total net area of not less than 1 square inch for every square foot of enclosed area subject to flooding shall be provided.
(b) The bottom of all openings shall be no higher than 1 foot above grade.
(c) Openings may be equipped with screens, louvers, or other coverings or devices provided that they permit the automatic entry and exit of floodwaters.
(B) Nonresidential construction.
(1) New nonresidential construction shall be floodproofed so that below the base flood level the structure is watertight with walls substantially impermeable to the passage of water.
(2) Nonresidential structures shall have structural components capable of resisting hydrostatic and hydrodynamic loads and effects of buoyancy.
(3) Nonresidential construction shall be certified by a registered professional engineer or architect that the design and methods of construction are in accordance with accepted standards of practice for meeting provisions of this division based on their development and/or review of the structural design, specifications and plans. Such certifications shall be provided to the official as set forth in § 151.375(C)(2).
(4) Nonresidential structures that are elevated, not floodproofed, must meet the same standards for space below the lowest floor as described division (A)(2) of this section.
(5) Applicants floodproofing nonresidential structures shall be notified that flood insurance premiums will be based on rates that are one floor below the floodproofed level (e.g. a building floodproofed to the base flood level will be rates as one foot below).
(6) Applicants shall supply a maintenance plan for the entire structure to include but not limited to: exterior envelope of structure; all penetrations to the exterior of the structure; all shields, gates, barriers, or components designed to provide floodproofing protection to the structure; all seals or gaskets for shields, gates, barriers, or components; and the location of all shields, gates, barriers, and components as well as all associated hardware, and any materials or specialized tools necessary to seal the structure.
(7) Applicants shall supply an emergency action plan (EAP) for the installation and sealing of the structure prior to a flooding event that clearly identifies what triggers the EAP and who is responsible for enacting the EAP.
(C) Manufactured dwellings.
(1) Manufactured dwellings supported on solid foundation walls shall be constructed with flood openings that comply with § 151.376(A)(2).
(2) The bottom of the longitudinal chassis frame beam in A zones, shall be at or above the BFE.
(3) The manufactured dwelling shall be anchored to prevent flotation, collapse, and lateral movement during the base flood. Anchoring methods may include, but are not limited to, use of over-the-top or frame ties to ground anchors. (Refer to FEMA's "Manufactured Home Installation in Flood Hazard Areas.").
(4) Electrical crossover connections shall be a minimum of 12 inches above BFE.
(D) Recreational vehicles. Recreational vehicles placed on sites are required to:
(1) Be on the site for fewer than 180 consecutive days; and
(2) Be fully licensed for highway use, on its wheels or jacking system, is attached to the site only by quick disconnect type utilities and security devices, and has no permanently attached additions; or
(3) Meet the requirements of division (C) of this section and the elevation and anchoring requirements for manufactured homes.
(E) Small accessory structures. Relief from elevation or floodproofing as required in division (A) or (B) of this section may be granted for small accessory structures that are:
(1) Less than 200 square feet and do not exceed one story;
(2) Not temperature controlled;
(3) Not used for human habitation and are used solely for parking of vehicles or storage of items having low damage potential when submerged;
(4) Not used to store toxic material, oil or gasoline, or any priority persistent pollutant identified by the Oregon Department of Environmental Quality shall unless confined in a tank installed in compliance with this subchapter or stored at least 1 foot above base flood elevation;
(5) Located and constructed to have low damage potential;
(6) Constructed of materials resistant to flood damage;
(7) Anchored to prevent flotation, collapse, or lateral movement of the structure resulting from hydrodynamic and hydrostatic loads, including the effects of buoyancy, during conditions of the base flood;
(8) Constructed to equalize hydrostatic flood forces on exterior walls by allowing for the automatic entry and exit of floodwater. Designs for complying with this requirement must be certified by a licensed professional engineer or architect or:
(a) Provide a minimum of two openings with a total net area of not less than 1 square inch of every square foot of enclosed areas subject to flooding;
(b) The bottom of all openings shall be no higher than 1 foot above the higher of the exterior or interior grade or flood immediately below the opening;
(c) Openings may be equipped with screens, louvers, valves or other coverings or devices provided the permit the automatic flow of floodwater in both directions without manual intervention.
(9) Constructed with electrical and other service facilities located and installed so as to prevent water from entering or accumulating within the components during conditions of the base flood.
(F) Below-grade crawl spaces. Below grade crawl spaces are allowed subject to the standards as found in FEMA Technical Bulletin 11-01, Crawlspace Construction for Buildings Located in Special Flood Hazard Areas.
(Ord. 2021-08-02, passed 10-12-2021)
In areas where a regulatory floodway has not been designated, no new construction, substantial improvements, or other development (including fill) shall be permitted within Zones A1-30 and AE on the Banks FIRM, unless it is demonstrated that the cumulative effect of the proposed development, when combined with all other existing and anticipated development, will not increase the water surface elevation of the base flood more than 1 foot at any point within the community.
(Ord. 2021-08-02, passed 10-12-2021)
Located within areas of special flood hazard established in § 151.368 are areas designated as floodways. Since the floodway is an extremely hazardous area due to the velocity of floodwaters which carry debris, potential projectiles, and erosion potential, the following provisions apply:
(A) Except as provided in division (C) of this section, prohibit encroachments, including fill, new construction, substantial improvements, and other development unless certification by a registered professional civil engineer is provide demonstrating through hydrologic and hydraulic analyses performed in accordance with standard engineering practice that encroachments shall not result in any increase in flood levels during the occurrence of the base flood discharge.
(C) Projects for stream habitat restoration may be permitted in the floodway provided:
(1) The project qualifies for a Department of the Army, Portland District, "Regional General Permit for Stream Habitat Restoration (NWP-2007-1023); and
(2) A qualified professional (a registered professional engineer, or staff of the NRCS; the county or fisheries, natural resources or water resources agencies) has provided a feasibility analysis and certification that the project was designed to keep any rise in the 100-year flood levels as close to zero as practically possible given the goals of the project; and
(3) No structures would be impacted by a potential rise in flood elevation; and
(4) An agreement to monitor the project, correct problems, and ensure that flood carrying capacity remains unchanged is included as part of the local approval.
(Ord. 2021-08-02, passed 10-12-2021)
Shallow flooding areas appear on the FIRM as AO Zones with depth designations. The base flood depths in these zones range from 1 to 3 feet above ground where a clearly defined channel does not exist, or where the path of flooding is unpredictable and where velocity flow may be evident. Such flooding is usually characterized as sheet flow. In these areas the following provisions apply.
(A) New construction and substantial improvements of residential structures and manufactured homes within AO Zones shall have the lowest floor (including basement) elevated above the highest grade adjacent to the building, a minimum of one foot above the depth specified on the FIRM (at least 2 feet if no depth number is specified).
(B) New construction and substantial improvements of nonresidential structures within AO Zones shall either:
(1) Have the lowest floor (including basement) elevated above the highest adjacent grade of the building site, 1 foot or more above the depth number specified on the FIRM (at least 2 feet if no depth number is specified); or
(2) Together with attendant utility and sanitary facilities, be completely flood proofed to or above that level so that any space below that level is watertight with walls substantially impermeable to the passage of water and with structural components having the capability of resisting hydrostatic and hydrodynamic loads and effects of buoyancy. If this method is used, compliance shall be certified by a registered professional engineer or architect as in § 151.377(B)(3).
(C) Require adequate drainage paths around structures on slopes to guide floodwaters around and away from proposed structures.
(D) Recreational vehicles placed on sites with AO Zones on the community FIRM shall either:
(1) Be on the site for fewer than 180 consecutive days; and
(2) Be fully licensed and ready for highway use, on its wheels or jacking system, is attached to the site only by quick disconnect type utilities and security devices and has no permanently attached elevations; or
(3) Meet the requirements of this section above and the elevation and anchoring requirements for manufactured homes.
(Ord. 2021-08-02, passed 10-12-2021)
Violation of any provision of this chapter is punishable upon conviction by a fine of not more than $100 for each day of violation, where the offense is a continuing offense, but the fine may not exceed $1,000. A fine of not more than $500 where the offense is not a continuing offense.
(Ord. 2021-08-02, passed 10-12-2021)
Use | Aggregate Floor Area (Square Feet) | Berths Required | Type |
Use | Aggregate Floor Area (Square Feet) | Berths Required | Type |
Freight terminals, industrial plants, manufacturing or wholesale establishments, warehouses | 12,000 – 36,000 | 1 | A |
36,000 – 60,000 | 2 | A | |
60,000 – 100,000 | 3 | A | |
each additional 50,000 or fraction thereof | 1 additional | A | |
Auditorium, motel convention halls, or sport arenas | 25,000 – 150,000 | 1 | B |
150,000 – 400,000 | 2 | B | |
each additional 250,000 or fraction thereof | 1 additional | B | |
Hospitals, nursing homes, sanitoria, convalescent homes, and similar institutional uses | 10,000 – 100,000 | 1 | B |
Over 100,000 | 2 | B | |
Department stores, retail establishments, restaurants, funeral homes, and commercial establishments not otherwise specified | 7,000 – 24,000 | 1 | B |
24,000 – 50,000 | 2 | B | |
50,000 – 100,000 | 3 | B | |
Over 100,000 Each additional 50,000 or major fraction thereof | 1 additional | B | |
Hotels or office buildings | 25,000 – 40,000 | 1 | B |
40,000 – 100,000 | 2 | B | |
Each additional 100,000 or major fraction thereof | 1 additional | B | |
Schools | Over 14,000 | 1 | B |
(Ord. 2-2-80, passed 2-19-1980; Am. Ord. passed 4- -1989)





