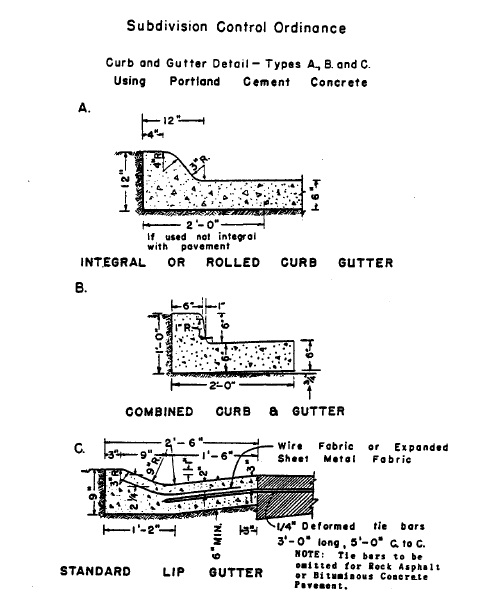Loading...
Improvements set forth in §§ 153.40 through 153.52 and required to be installed by the subdivider, which are of a public utility nature, may provide benefits to other properties in the vicinity of the land to be subdivided. On the installation of such improvements which cross or adjoin other properties and can be used by such properties, the subdivider and the city may by contract agree that on the connection or use of the installation made by the subdivider by others within a period of ten years following their installation, the new user or users shall pay to the city a fee in an amount agreed on by the subdivider and the city, the amount of the fee to be credited to and paid to the subdivider.
(Ord. CO-67-5, passed 2-21-67) Penalty, see § 10.99
Section
1. Curb and gutter detail
2. Typical arrangement of utilities and improvements in a residential street
3. Typical driveway entrances
4. Typical subdivisions and other divisions of land
5. Street specifications for layer thickness for asphalt concrete top and base courses and the foundation stone course
Loading...
