(A) Intent. The conventional district development standards establish lot sizes and certain restrictions for residential and nonresidential development. These standards allow for variety in housing types while maintaining the overall character of neighborhoods and commercial areas of the Town. Separate standards are established to regulate development in each conventional district. This approach to district development standards benefits the public by:
(1) Allowing for development that is more sensitive to the environment and encourages the preservation of open and natural areas.
(2) Promoting quality site design and energy-efficient development.
(3) Promoting affordable and life-cycle housing.
(4) Promoting development intensities that maximize existing and proposed infrastructure investments.
(B) Resource conservation areas. See Article 5 for restrictions on the use of resource conservation areas.
(C) Clayton general design guidelines. The town has established a manual to guide the future growth of development. The design guidelines provide a basis for making decisions about the appropriate treatment of new construction and land development. Property owners, real estate agents, developers, tenants, architects and decision makers shall use the guidelines contained in the document when considering a project. This will help establish an appropriate direction for its design. For any project subject to review, the applicant shall refer to the guidelines at the outset, to avoid planning efforts that later may prove to be inappropriate.
(D) How to use this section. This section is divided into the following:
Part 1. Residential Districts. This Part sets forth specific standards for development in residential districts. | |
Part 2. Nonresidential Districts. This Part sets forth specific standards for development in nonresidential districts. | § 155.203(K) |
Part 3. Conditional Zoning Districts. This Part sets forth specific standards for development in conditional districts. | § 155.203(L) |
PART 1. RESIDENTIAL DISTRICTS
(E) Purpose and intent. The purpose and intent of the residential districts is to provide a safe and healthy living environment for residents, protect the town's existing neighborhoods from incompatible uses, maintain natural areas and open spaces within neighborhoods, encourage connectivity and interconnectivity for multiple modes of transportation, and ensure adequate public facilities and services are available to meet the needs of current and future residents.
(F) Residential subdivision types. Development within the residential districts allows a variety of housing types. To further the purpose of residential districts, two types of residential subdivisions are permitted, as follows.
(1) Conventional residential subdivision. A conventional residential subdivision is a pattern of residential development that provides a majority of property owners with substantial yards on their own property. A recreation and open space dedication or payment of a fee-in-lieu is required for conventional residential subdivisions.
(2) Open space residential subdivision. An open space residential subdivision trades conventional minimum lot size and dimensions for additional common recreation and open space. An open space residential subdivision shall be a sufficient size to ensure adequate common recreation and open space can be incorporated into the subdivision design. An open space residential subdivision may allow additional density provided certain enhancements are incorporated into the design of the subdivision.
(G) Conventional subdivision standards.
(1) Applicability. A conventional residential subdivision is permitted in all residential districts subject to the following standards.
(2) Density. In the R-10 and R-8 Districts, townhouse parcels, apartment parcels and upper-story residential units shall not exceed a density of ten units per acre. In the R-6 District, townhouse parcels, apartment parcels and upper-story residential units shall not exceed a density of 12 units per acre.
(3) Development standards. Applicants utilizing the conventional residential subdivision option shall meet all applicable development standards as set forth in § 155.400 through § 155.404 and § 155.500 through § 155.502. Applicants shall comply with all other provisions in this chapter and all other applicable laws.
(4) Lots not served by public water and sewer. No permit to install a septic tank system shall be issued until the County Health Director has determined by a field investigation of the area that the site is acceptable for a septic tank system and that such a system can be installed at the site in compliance with these rules and regulations. The field investigations shall include evaluation of such factors as size and shape of the lot or lots, character and porosity of soil, percolation rate, topography, depth of the water table, rock or other impervious formations, location or proposed location of any water supply wells, and the success or failure history of any other septic tank systems in the area. The County Health Director shall not issue a permit if he determines that the site is not acceptable for septic tank systems.
(5) Dimensional standards. Applicants utilizing the conventional residential subdivision option shall meet the dimensional standards provided in Table 2-2. Applicants shall comply with all other provisions in this chapter and all other applicable laws.
To view this table in PDF, please click HERE
Conventional Subdivision Standards | |||||||||||||||
Zoning District | Unit type | Lot Standards | Density (dwelling units/ acre) | Minimum Setbacks (ft.) | Building Standards | ||||||||||
Min. Site Area (acres) | Min. Parcel Size (sq. ft) | Min. lot area (sq. ft) | Min. lot width (ft.) | Max. lot coverage (%) | Max. imper- vious surface (%) | Front | Side Interior | Side Street | Rear | Max. height (ft.) | Min. dwelling unit Size (sq. ft) | Accessory structures | |||
Conventional Subdivision Standards | |||||||||||||||
Zoning District | Unit type | Lot Standards | Density (dwelling units/ acre) | Minimum Setbacks (ft.) | Building Standards | ||||||||||
Min. Site Area (acres) | Min. Parcel Size (sq. ft) | Min. lot area (sq. ft) | Min. lot width (ft.) | Max. lot coverage (%) | Max. imper- vious surface (%) | Front | Side Interior | Side Street | Rear | Max. height (ft.) | Min. dwelling unit Size (sq. ft) | Accessory structures | |||
R-E | Single Family with public water and sewer | - | - | 20,000 | 80 | 35 | 50 | 2.1 | 35 | 15 | 25 | 30 | 35 | - - | See § 155.308 |
Single Family with public water and septic | - | - | 25,000 | 80 | 35 | 50 | 1.7 | 35 | 15 | 25 | 30 | 35 | - - | ||
Single Family with well and septic | - | - | 40,00 0 | 100 | 35 | 50 | 1.0 | 35 | 15 | 25 | 30 | 35 | - - | ||
R-10 | Single Family | - | - | 10,000 | 70 | 35 | 50 | 4 | 30 | 10 | 20 | 25 | 35 | - - | See § 155.308 |
Zero Lot Line | - | - | 10,000 | 70 | 35 | 50 | 4 | 30 | 0 | 20 | 25 | 35 | - - | ||
Alley Loaded9 | - | - | 10,000 | 70 | 35 | 50 | 4 | 30 | 10 | 10 | 25 | 35 | - - | ||
Two Family | 12,000 | Set by Special Use Process | |||||||||||||
Townhouse (2 units) | 12,000 | ||||||||||||||
Townhouse (3+units) | 20,000 | ||||||||||||||
Apartments | 20,000 | ||||||||||||||
R-8 | Single Family | - | - | 8,000 | 60 | 35 | 55 | 5 | 25 | 10 | 15 | 25 | 35 | - - | See § 155.308 |
Zero Lot Line | - | - | 8,000 | 60 | 35 | 55 | 5 | 25 | 0 | 15 | 25 | 35 | - - | ||
Alley Loaded9 | - | - | 8,000 | 60 | 35 | 55 | 5 | 15 | 10 | 15 | 25 | 35 | - - | ||
Two Family | 10,000 | Set by Special Use Process | |||||||||||||
Townhouse (2 units) | 10,000 | ||||||||||||||
Townhouse (3+units) | 20,000 | ||||||||||||||
Apartments | 20,000 | ||||||||||||||
R-6 | Single Family | - | - | 6,000 | 50 | 35 | 60 | 7 | 25 | 6 | 10 | 20 | 35 | - - | See § 155.308 |
Zero Lot Line | - | - | 6,000 | 50 | 35 | 60 | 7 | 20 | 0 | 10 | 25 | 35 | - - | ||
Alley Loaded9 | - | - | 6,000 | 50 | 35 | 60 | 7 | 10 | 6 | 10 | 25 | 35 | - - | ||
Two Family | 8,000 | Set by Special Use Process | |||||||||||||
Townhouse (2 units) | 8,000 | ||||||||||||||
Townhouse (3+ units) | 20,000 | ||||||||||||||
Apartments | 20,000 | ||||||||||||||
Notes
| |||||||||||||||
1 | Manufactured homes and manufactured home parks shall meet the minimum requirements set forth in UDC § 155.301 (F) and (G) | ||||||||||||||
2 | In no instance shall the area of a residential lot be less than the size determined to be adequate by the County Health Department after soil and ground water table investigations have been made. | ||||||||||||||
3 | A minimum of 1,245 square feet of Recreation and Open Space is required per unit for Single Family, Zero Lot Line and Alley Loaded units. | ||||||||||||||
4 | Public water and sewer is required in the R-10, R-8, and R-6 Zoning Districts. Within Town limits, connection to public water and sewer is also required for lots contiguous to existing service. | ||||||||||||||
5 | Lots using a zero side interior setback for one lot line are required to double the side interior setback requirement established for a single family unit for the opposite lot line. | ||||||||||||||
6 | In the R-10 and R-8 Zoning Districts, townhouse parcels, apartment parcels, and upper story residential shall not exceed a density of 10 dwelling units per acre. | ||||||||||||||
7 | In the R-6 Zoning District, townhouse parcels, apartment parcels, and upper story residential shall not exceed a density of 12 dwelling units per acre. | ||||||||||||||
8 | When dwelling units are front-loaded or accessed from the front or side a minimum 25' setback is required from the right-of-way providing access. | ||||||||||||||
9 | Where lot width is less than 42' (except in existing in-fill lots), the lot must be alley-loaded or have parking accessed from the rear of the lot. Alley-loaded units are permitted only if at least 60% of the dwellings on that side of the block are also alley-loaded and formal on-street parking is required in the front of all alley-loaded units. | ||||||||||||||
(H) Open space subdivision standards.
(1) Intent. The intent of an open space residential subdivision is to provide a development alternative to a conventional subdivision. An open space residential subdivision involves clustering home sites within a portion of the development site and allowing housing units on smaller lots than those permitted in a conventional residential subdivision. Open space subdivisions promote the preservation of environmentally sensitive land and allows for efficient use of the land to provide additional common open space. Open space subdivision development is encouraged by the town in the form of these flexible design and maximum density provisions. Other purposes of an open space residential subdivision include the following:
(a) To preserve in perpetuity unique or sensitive natural resources such as groundwater, floodplains, wetlands, streams, steep slopes, woodlands and wildlife habitat.
(b) To preserve important historic and archaeological sites.
(c) To permit clustering of houses and structures in a manner that will reduce the amount of infrastructure, including paved surfaces and utility easements, necessary for residential development.
(d) To reduce erosion and sedimentation by minimizing land disturbance and removal of vegetation in residential development.
(e) To promote interconnected greenways and corridors throughout the community.
(f) To create contiguous greenspace within and adjacent to the development site.
(g) To protect scenic views.
(h) To protect prime agricultural land and preserve farming as an economic activity.
(2) Applicability. An open space residential subdivision is permitted in the R-E, R-10, and R-8 Zoning Districts subject to the following standards.
(3) Mix of housing types. Two-family, townhouse, apartment, and upper-story residential units may comprise no more than 50% of the total dwelling units of a proposed open space residential subdivision. In no case shall the density allowance be exceeded for the overall site. In the R-10 and R-8 Districts, townhouse parcels, apartment parcels, and upper-story residential units shall not exceed a density of ten units per acre.
(4) Development standards. Applicants utilizing the open space residential subdivision option shall meet all applicable development standards as set forth in §§ 155.400 through 155.404 and §§ 155.500 through 155.502. Applicants shall comply with all other provisions in this chapter and all other applicable laws.
(5) Dimensional standards. Applicants utilizing the open space residential subdivision option shall meet the dimensional standards provided in Table 2-3. Applicants shall comply with all other provisions this chapter and all other applicable laws.
To view this table in PDF, please click HERE
Open Space Subdivision Standards | |||||||||||||||
Zoning District | Unit Type | Lot Standards | Density (dwelling units/ acre) | Minimum Setbacks (ft.) | Building standards | ||||||||||
Min. Site Area (Acres) | Min. Parcel Size (sq. ft.) | Min. Lot Area (sq. ft.) | Min. lot width (ft.) | Max lot coverage (%) | Max. impervious surface (%)
| Front | Side interior | Side Street | Rear | Max. height (ft.) | Min. Dwelling unit size (sq. ft) | Accessory structures | |||
Open Space Subdivision Standards | |||||||||||||||
Zoning District | Unit Type | Lot Standards | Density (dwelling units/ acre) | Minimum Setbacks (ft.) | Building standards | ||||||||||
Min. Site Area (Acres) | Min. Parcel Size (sq. ft.) | Min. Lot Area (sq. ft.) | Min. lot width (ft.) | Max lot coverage (%) | Max. impervious surface (%)
| Front | Side interior | Side Street | Rear | Max. height (ft.) | Min. Dwelling unit size (sq. ft) | Accessory structures | |||
R-E | Single Family | 10 | - - | 12,000 | 48 | 35 | 50 | 3.7 | 25 | 9 | 15 | 18 | 35 | - - | See § 155.308 |
R-10 | Single Family | 10 | - - | 8,000 | 50 | 35 | 50 | 5 | 25 | 6 | 15 | 15 | 35 | - - | See § 155.308 |
Zero Lot Line | 10 | - - | 8,000 | 50 | 35 | 50 | 5 | 25 | 0 | 15 | 15 | 35 | - - | ||
Alley Loaded11 | 10 | - - | 6,000 | 42 | 35 | 50 | 7 | 15 | 5 | 10 | 15 | 35 | - - | ||
Two Family | 10 | 12,000 | 12,000 | 75 | 35 | 50 | 3 | 25 | 6 | 15 | 15 | 35 | - - | See § 155.308 | |
Townhouse (2 units) | 10 | 12,000 | 6,000 | 42 | 35 | 50 | 3 | 25 | 6 | 15 | 15 | 35 | - - | ||
Townhouse (3 + units) | 10 | 20,000 | 4,000 | 25 | 35 | 50 | 10 | 25 | 15 | 15 | 15 | 35 | - - | ||
Apartments | 10 | 20,000 | -- | -- | 35 | 50 | 10 | 25 | 15 | 15 | 15 | 35 | --
| ||
R-8 | Single Family | 10 | -- | 6,000 | 42 | 35 | 55 | 7 | 25 | 6 | 10 | 15 | 35 | - - | See § 155.308 |
Zero Lot Line | 10 | -- | 6,000 | 42 | 35 | 55 | 7 | 25 | 0 | 10 | 15 | 35 | - - | ||
Alley Loaded | 10 | -- | 4,800 | 40 | 40 | 55 | 9 | 10 | 5 | 10 | 15 | 35 | - - | ||
Two Family | 10 | 10,000 | 9,000 | 65 | 40 | 55 | 4 | 25 | 6 | 10 | 15 | 35 | - - | ||
R-8 | Townhouse (2 units) | 10 | 10,000 | 4,800 | 40 | 40 | 55 | 9 | 25 | 6 | 10 | 15 | 35 | - - | See § 155.308 |
Townhouse (3 + units) | 10 | 20,000 | 3,000 | 21 | 40 | 55 | 10 | 25 | -- | 10 | 15 | 35 | - - | ||
Apartments | 10 | 20,000 | -- | -- | 40 | 55 | 10 | 15 | 10 | 15 | 20 | 35 | |||
Notes
| |||||||||||||||
1 | Minimum dwelling unit size for multi-family is a per unit minimum | ||||||||||||||
2 | Manufactured homes and manufactured home parks shall meet the minimum requirements set forth in UDC § 155.301 (F) and (G) | ||||||||||||||
3 | In no instance shall the area of a residential lot be less than the size determined to be adequate by the County Health Department after soil and ground water table investigations have been made. | ||||||||||||||
4 | A minimum of 1,245 square feet per unit of public Recreation and Open Space is required in the R-E Zoning District | ||||||||||||||
5 | A minimum of 12.5% of the total site acreage is required to be Recreation and Open Space in all Open Space Subdivisions. | ||||||||||||||
6 | Public water and sewer is required in all residential Zoning Districts. | ||||||||||||||
7 | Lots using a zero side interior setback for one lot line are required to double the side interior setback requirement established for a single family unit for the opposite lot line. | ||||||||||||||
8 | In the R-10 and R-8 Zoning Districts, townhouse parcels, apartment parcels, and upper story residential shall not exceed a density of 10 dwelling units per acre. | ||||||||||||||
9 | The minimum building separation for townhouse parcels and apartment parcels is 20 feet. | ||||||||||||||
10 | When dwelling units are front-loaded or accessed from the front or side, a minimum 25’ setback is required from the right-of-way providing access. | ||||||||||||||
11 | Where lot width is less than 42’ (except in existing in-fill lots), the lot must be alley-loaded or have parking accessed from the rear of the lot. Alley-loaded units are permitted only if at least 60% of the dwellings on that side of the block are also alley-loaded and formal on-street parking is required in the front of all alley-loaded units. | ||||||||||||||
(6) Utilities. To the maximum extent feasible, utilities in open space residential subdivisions shall be placed underground.
(7) Project boundary buffer.
(a) No buffer is required where the width of the project's perimeter lots is equal to or greater than the minimum lot width of the adjoining development or the minimum lot width required by the zoning district applied to any adjoining undeveloped parcel.
(b) Where narrower lot widths are provided, a Class C buffer shall be provided (see § 155.402) along all project boundaries of an open space subdivision.
(I) Recreation and open space requirements.
(1) Applicability. Recreation and open space is an integral part of both conventional and open space residential subdivisions. The minimum recreation and open space requirement for each subdivision type is set forth below. No additional recreation or open space shall be required on the site, except where otherwise required by state or federal law. In the case that a subdivision is being developed in phases, the amount of recreation and open space shall be computed separately for each phase, but may be combined with existing recreation and open space in earlier phases to create a larger uniform area.
(2) All residential subdivisions.
(a) All residential development shall be required to either dedicate a portion of the land in the subdivision, or land in another location if approved by Town Council for recreation or open space use, or make a payment-in-lieu of dedication at a rate as set forth in the town's Comprehensive List of Fees and Charges per lot or dwelling unit. If a development is approved which provides private recreation and open space, to be maintained by a homeowner or property management organization, and meeting the minimum standards of this section, the required fee-in-lieu payment shall be as set forth in the town's Comprehensive List of Fees and Charges per lot or dwelling unit. A combination of dedication and payment-in-lieu may be used to meet these requirements.
(b) At least 1,245 square feet of land shall be required for each proposed dwelling unit. Such land shall not include resource conservation areas (see § 155.500). The Town Council reserves the right to refuse to accept dedication of parcels for subdivisions, in which case the applicant shall pay the fee-in-lieu of dedication. The town shall use fee-in-lieu payments for the acquisition or development of recreation and open space sites.
(c) The location of the proposed recreation and open space areas, its suitability for recreational use, and any recreational plans adopted by the town shall be considered in determining whether to accept dedication or payment of fee-in-lieu of dedication. The decision shall be made by the Town Council as a component of preliminary subdivision plans or special use permits, or by the Planning Director as a component of site plans. Any decision of the Planning Director relative to this section may be appealed to the Town Council.
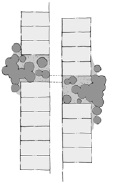
(3) Open space residential subdivision.
(a) All development utilizing the open space residential subdivision option shall provide recreation and open space equal to 12.5% of the net site area as public or private recreation and open space.
(b) Where the Town Council accepts dedication of a portion or all of this recreation and open space, the dedicated portion shall receive 100% credit toward the requirement for recreation and open space in (I)(2) of this section. The Town Council reserves the right to refuse to accept dedication. If dedication is not accepted by the Town Council, the development shall pay 100% of the required fee-in-lieu payment as set forth in the Town’s Comprehensive List of Fees and Charges per lot or dwelling unit.
(4) Configuration of recreation and open space.
(a) The minimum width for any required recreation and open space shall be 50 feet. Exceptions may be granted by the Town Council for items such as trail easements, mid-block crossings, linear parks/medians, when their purpose meets the intent of this section.
(b) At least 60% of the required recreation and open space shall be in a contiguous parcel. For the purposes of this section, contiguous shall include any recreation and open space bisected by a residential street (including a residential collector), provided that:
1. A pedestrian crosswalk is constructed to provide access to the recreation and open space on both sides of the street; and
2. The right-of-way area is not included in the calculation of minimum recreation and open space required.
(c) The recreation and open space shall adjoin any neighboring areas of recreation and open space, other protected areas, and non-protected natural areas that would be candidates for inclusion as part of a future area of protected recreation and open space.
(d) The required recreation and open space shall be directly accessible to the largest practicable number of lots within the subdivision. Non-adjoining lots shall be provided with safe, convenient access to the open space (i.e. mid-block connections in logical locations). No lot within the subdivision should be further than a one-quarter-mile radius from the required recreation and open space. This radius shall be measured in a straight line, without regard for street, sidewalk or trail connections to the open space.
(e) Access to the recreation and open space shall be provided either by an abutting street or easement. Such easement shall be not less than 30 feet wide.
(f) At least 25% of the recreation and open space shall be improved. Trails may be developed in accordance with the Clayton General Design Guidelines. Other improved recreation and open space areas shall be developed as set forth below. The shape, topography, and subsoils shall be appropriate to the improvements proposed. Where recreation or open space consists of prime agricultural land, this improvement requirement shall not apply.
Tot Lot & Playgrounds (Private Only). Playgrounds provide play areas for children as well as open shelter and benches. Playgrounds may be built within squares, greens, mini-parks and neighborhood parks or may stand alone within a residential block.
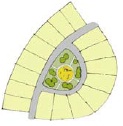
Playgrounds shall be designed with commercial grade play equipment for two age groups: tot lot for children ages one to five; and separate play equipment for children ages six to ten. May include picnic units and shelters. Minimum requirements include two park benches and one trash receptacle. Must have shock absorbing surface with a maximum 2% slope. Playgrounds must meet all federal, state and local regulations and be compliant with the Americans with Disabilities Act. Due to the continuing maintenance obligations, the town does not accept dedication of tot lots and playgrounds.
Mini-Park (Private Only). The mini-park provides active recreational facilities for the use by the residents of the immediate surrounding neighborhood within the development.
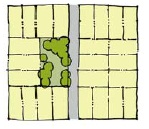
Size is from 2,500 sq. ft to one acre. May include: tennis courts, basketball courts, playgrounds and seating accommodations. Each mini-park shall be centrally located and easily accessible so that it can be conveniently and safely reached and used by those persons in the surrounding neighborhood it is designed to serve. Rear facing lots are allowed. Mini-parks shall be attractively landscaped and be provided with sufficient natural or man-made screening or buffer areas to minimize any negative impacts upon adjacent residences. Due to the continuing maintenance obligations, the town does not accept dedication of mini-parks.
Plaza. Plazas are for passive recreation use adjacent to a civic or commercial building. Plazas are paved in brick or another type of imperious surface. Plazas shall be level, stepped or gently sloping. At no time shall a plaza’s horizontal length or width be greater than three times the height of surrounding buildings. Size is from 2,000 to 30,000 sq. ft.
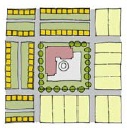
Squares. Squares are formal areas for passive recreation use bound by streets or front facing lots.
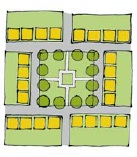
Squares shall be bound by streets on a minimum of three sides or 75% of their perimeter and may be bound by front facing lots on one side or 25% of their perimeter. No rear facing lots allowed adjacent to a square. Tree plantings are encouraged parallel to the street right-of-way. Geometrical tree planting layouts for internal plantings are encouraged. Minimum size is 500 sq. ft. to one acre.
Green. The green is an informal area for passive use bound by streets or front facing lots. A green shall be bound by streets on a minimum of three sides or 75% of their perimeter and may be bound by front facing lots on one side or 25% of their perimeter. No rear facing lots allowed adjacent to a green. Tree plantings can be informal and the topography irregular. Greens may be used to preserve specimen trees. Size is 500 sq. ft. to one acre.
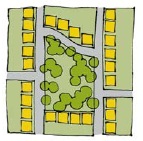
Neighborhood Park. Neighborhood parks are designed for active or passive recreation use. Maximum park size can exceed five acres if the neighborhood park creates an open space that services an entire neighborhood or a group of neighborhoods; or incorporates physical features which are an asset to the community (i.e. lake or river frontage, high ground, or significant stands of trees).
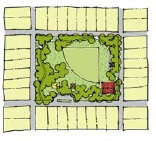
Minimum size from one to five acres. Neighborhood parks shall be bound by streets on a minimum of 50% of their perimeter. Front facing lots are encouraged around the perimeter. Neighborhood parks shall include benches and walking paths. Neighborhood parks may include but are not limited to: tennis courts, racquet ball courts, basketball courts, volley ball courts, ball fields, swings, slides, playgrounds, dog parks, benches, restrooms, picnic units, shelters, walking paths and parking areas.
Clubhouse/Pool Amenity Area. Clubhouse/pool areas can be found in a neighborhood park, mini-park or alone as an amenity area for the residents of a developed community. Clubhouse/pool areas can include: swimming pools, group activity room, gazebos, outdoor eating areas, and exercise stations.
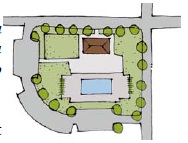
Pools should be a minimum size of 1,000 sq. ft. Clubhouses and swimming pools must meet all applicable building and health codes for the Town and the state.
Greenway. Greenways typically follow natural or constructed features such as streams or roads and are designed to incorporate natural settings such as creeks and significant stands of trees within neighborhoods, and are used for transportation, recreation, and environmental protection. Greenways differ from parks; plazas and squares in that their detailing is natural (i.e. informally planted) except along rights-of-way, and may contain irregular topography.
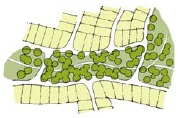
Design of the greenway should incorporate conservation of existing mature tree canopy and landscape, protection of existing natural drainage ways and creeks. Improvements shall include paved walks/trails and benches, and trash receptacles.
(5) Adopted municipal and county plans. Adopted municipal and county plans shall be taken into consideration when evaluating land proposals.
(6) Permitted uses of recreation and open space. Uses of recreation and open space may include the following:
(a) Conservation areas for natural, archeological or historical resources;
(b) Meadows, woodlands, wetlands, wildlife corridors, game preserves, or similar conservation-oriented areas;
(c) Pedestrian or multipurpose trails;
(d) Passive recreation areas;
(e) Active recreation areas, provided that impervious area is limited to no more than 50% of the total recreation and open space;
(f) Golf courses (excluding clubhouse areas and maintenance facilities), provided the area does not exceed 50% of the required recreation and open space, and further provided that impervious area is limited to no more than 10% of the total recreation and open space;
(g) Above-ground utility rights-of- way, provided the area does not exceed 50% of the required recreation and open space;
(h) Agriculture, horticulture, silviculture or pasture uses, provided that all applicable best management practices are used to minimize environmental impacts;
(i) Landscaped stormwater management facilities;
(j) Easements for drainage, access, and underground utility lines; and
(k) Other conservation-oriented uses compatible with the purposes of this chapter.
(7) Prohibited uses of recreation and open space. Recreation and open space shall not include the following:
(a) Community or individual wastewater disposal systems;
(b) Streets (except for street crossings as expressly provided above) and parking areas; and
(c) Other activities as determined by the applicant and recorded on the legal instrument providing for permanent protection.
(8) Ownership and management of recreation and open space.
(a) Ownership. Recreation and open space shall be accepted and owned by one of the following entities:
1. Town of Clayton. The responsibility for maintaining the recreation and open space, and any facilities shall be borne by the Town.
2. Land conservancy or land trust. The responsibility for maintaining the recreation and open space, and any facilities shall be borne by a land conservancy or land trust.
3. Homeowners association. A homeowners association representing residents of the subdivision shall own the recreation and open space. Membership in the association shall be mandatory and automatic for all homeowners of the subdivision and their successors. The homeowners' association shall have lien authority to ensure the collection of dues from all members. The responsibility for maintaining the recreation and open space, and any facilities shall be borne by the homeowner's association.
4. Private landowner. A private landowner may retain ownership of recreation and open space. The responsibility for maintaining the recreation and open space, and any facilities shall be borne by the private landowner.
(b) Management. Applicants shall submit a plan for the management of recreation and open space and other common facilities that:
1. Allocates responsibility and guidelines for the maintenance and operation of the recreation and open space, and any facilities located thereon, including provisions for ongoing maintenance and for long-term capital improvements;
2. Estimates the costs and staffing requirements needed for maintenance and operation of, and insurance for, the recreation and open space and outlines the means by which such funding will be obtained or provided;
3. Provides that any changes to the plan be approved by the town; and
4. Provides for enforcement of the plan.
(c) Maintenance.
1. Passive recreation and open space maintenance is limited to removal of litter, dead tree and plant materials (that is obstructing pedestrian movement), and brush; weeding and mowing. Natural water courses are to be maintained as free-flowing and devoid of debris. Stream channels shall be maintained so as not to alter floodplain levels.
2. No specific maintenance is required for agricultural uses.
3. Active recreation and open space areas shall be accessible to all residents of the development. Maintenance is limited to ensuring that there exist no hazards, nuisances or unhealthy conditions.
(d) Failure to maintain. In the event the party responsible for maintenance of the recreation and open space fails to maintain all or any portion in reasonable order and condition, the town may assume responsibility for its maintenance and may enter the premises and take corrective action, including the provision of extended maintenance. The costs of such maintenance may be charged to the homeowner's association, or to the individual property owners that make up the homeowner's association, and may include administrative costs and penalties. Such costs shall become a lien on all subdivision properties.
(9) Legal instrument for permanent protection.
(a) The recreation and open space shall be protected in perpetuity by a binding legal instrument that is recorded with the deed. The instrument shall be one of the following:
1. A permanent conservation easement in favor of either:
A. A land trust or similar conservation-oriented non-profit organization with legal authority to accept such easements. The organization shall be bona fide and in perpetual existence and the conveyance instruments shall contain an appropriate provision for re-transfer in the event the organization becomes unable to carry out its functions; or
B. A governmental entity with an interest in pursuing goals compatible with the purposes of this chapter. If the entity accepting the easement is not the town, then a third right of enforcement favoring the town shall be included in the easement.
2. A permanent restrictive covenant for conservation purposes in favor of a governmental entity.
3. An equivalent legal tool that provides permanent protection, if approved by the town.
(b) The instrument for permanent protection shall include clear restrictions on the use of the recreation and open space. These restrictions shall include all restrictions contained in this chapter, as well as any further restrictions the applicant chooses to place on the use of the recreation and open space. Where appropriate, the instrument shall allow for stream or habitat restoration within the easement area.
(J) Nonresidential development in residential districts. As set forth in the Use Regulation Table (Table 2-1 § 155.202) certain nonresidential uses are permitted in residential districts. Permitted nonresidential uses shall meet the dimensional standards provided in Table 2-4. Applicants shall comply with all other provisions of this chapter and all other applicable laws.
Zoning District
|
Lot Standards | Minimum Setbacks | Building Standards | |||||||
Min. Lot Area (sq. ft.) | Min. Lot Area (sq. ft.) | Public Water & Sewer | Street (Front) | Side Interior | Side Street | Rear | Max. Building Height (ft.)(1) |
Building Coverage | Impervious Surface | |
R-E | 20,000 | 80 | Required | 35 | 15 | 25 | 30 | 35 | 35% | 50% |
R-10 | 10,000 | 70 | Required | 30 | 10 | 20 | 25 | 35 | 35% | 50% |
R-8 | 8,000 | 60 | Required | 25 | 10 | 15 | 25 | 35 | 35% | 55% |
R-6 | 6,000 | 50 | Required | 20 | 6 | 10 | 20 | 35 | 35% | 60% |
PART 2. NONRESIDENTIAL DISTRICTS
(K) Nonresidential district standards.
(2) Nonresidential dimensional standards.
Zoning District | Lot Standards | Minimum Setbacks (ft.) | Building Standards(3) | |||||||
Min. Lot Area (sq. ft.) | Min. Lot Width (ft.) | Public Water & Sewer | Street/ Front (Max.) | Side Interior (abutting residential) | Side Street | Rear (abutting residential) | Max. building Height (ft.)(1) |
Building Coverage | Impervious Surface | |
Zoning District | Lot Standards | Minimum Setbacks (ft.) | Building Standards(3) | |||||||
Min. Lot Area (sq. ft.) | Min. Lot Width (ft.) | Public Water & Sewer | Street/ Front (Max.) | Side Interior (abutting residential) | Side Street | Rear (abutting residential) | Max. building Height (ft.)(1) |
Building Coverage | Impervious Surface | |
O-R | 6,000 | 50 | Required | 20 | 6(6) |
10 | 20(20) |
35 | 50% | 75% |
O-I | 6,000 | 60 | Required | 30 | 10(30) |
20 | 20(30) |
60 | 50% | 75% |
B-1(1) |
None | None | Required | 0(2) | 0(30) |
0 | 0(30) |
50 | -- | -- |
B-2 | 6,000 | 50 | Required | 20 | 10(30) |
10 | 20(30) |
35 | 50% | 75% |
B-3 | 8,000 | 60 | Required | 25 | 15(30) |
30 | 30(30) |
60 | 50% | 75% |
I-1 | 20,000 | 100 | Required | 50 | 20(30) |
30 | 40(40) |
50 | 50% | 75% |
I-2 | 20,000 | 100 | Required | 50 | 20(30) |
30 | 40(40) |
50 | 50% | 75% |
PF | - | - | - | - | - | - | - | - | - | - |
Notes:
| ||||||||||
(1) | No maximum building coverage or impervious surface limits in the B-1 Zoning District | |||||||||
(2) | Maximum 10 foot street yard setback in B-1 Zoning District | |||||||||
(3) | Minimum Building Separation in all Zoning Districts is 20 feet | |||||||||
(4) | The Town Council may grant a special use permit in accordance with § 155.711 for structures exceeding the maximum height limits | |||||||||
(b) More than one building may be permitted be on a single lot.
(c) In the B-1 District, no rear yard shall be less than that of the nearest building facing on the same side of the street with the least rear yard depth. In no case shall the required rear yard setback exceed ten feet from the rear property line.
(d) The Town Council may grant a special use permit in accordance with § 155.711, allowing specified nonresidential buildings to exceed the maximum height limits of the district.
(3) Residential dimensional standards.
(a) As set forth in the Use Regulations Table (Table 2-1 § 155.202(B)) certain residential uses are permitted in nonresidential districts. Dimensional standards for townhouses and apartments are established through the special use process (see § 155.711). Within the B-1 District, no townhouse or apartment shall be established on a parcel less than 20,000 square feet in area.
(b) Upper-story residential is permitted on the upper floors of a nonresidential building and shall conform to the lot, yard and bulk requirements of the principal building.
(c) Except in the B-1 District, townhouse and apartment parcels and upper-story residential units shall not exceed a density of 12 units per acre in a standard residential district.
PART 3. CONDITIONAL ZONING DISTRICTS
(L) Conditional zoning district standards.
(1) General provisions for all conditional zoning districts.
(a) Rezoning criteria. In approving a rezoning for a conditional district, the Town Council shall find the district designation and site plan or master plan and narrative comply with the general standards of this section and the specific criteria of § 155.705.
(b) Site plan or master plan and narrative. The development proposed in the site plan or master plan and narrative is compatible with the character of surrounding land uses and maintains and enhances the value of surrounding properties. The site plan or master plan and narrative shall be prepared by a professionally certified landscape architect, engineer or architect.
(c) Design guidelines and dimensional standards. Each site plan or master plan and narrative shall provide a comprehensive set of design guidelines that demonstrate the project will be appropriate within the context of the surrounding properties and the larger community. All bulk, area and dimensional standards shall be established by the Town Council at the time of approval.
(e) Specific use standards. Unless modified standards are approved by the Town Council through one or more conditions, the specific use standards in Article 3 shall apply to all Conditional Zoning Districts.
(f) Resource conservation areas. See Article 5 for restrictions on the use of resource conservation areas.
(g) Recreation and open space. The site plan or master plan and narrative shall meet or exceed the recreation and open space requirements of an open space residential subdivision (see § 155.203(H)).
(h) Stormwater management. The site plan or master plan and narrative shall contain a comprehensive stormwater management plan prepared by a professional engineer licensed in the state.
(i) Phasing. If development is proposed to occur in phases, the site plan or master plan and narrative shall include a phasing plan for the development, and if appropriate, with specific build-out dates. Guarantees shall be provided that project improvements and amenities that are necessary and desirable for residents and tenants of the project, or that are of benefit to the town, are constructed with the first phase of the project, or, if this is not possible, then as early in the project as is technically feasible.
(j) Landscaping, buffering, and screening. As otherwise required by Article 4, with a minimum requirement of a 15 ft. wide buffer meeting Class "C"perimeter buffer planting requirements.
(Ord. 2005-11-02, passed 11-21-05; Am. Ord. 2007-04-05, passed 4-2-07; Am. Ord. 2012-04-02, passed 4-2-12; Am. Ord. 2012-12-02, passed 12-3-12; Am. Ord. 2014-06-10, passed 6-16-14; Am. Ord. 2015-09-03, passed 9-8-15; Am. Ord. 2017-08-05, passed 8-7-17; Am. Ord. 2019-06-05, passed 6-17-19; Am. Ord. 2021-02-02, passed 2-15-21; Am. Ord. 2023-02-01, passed 2-20-23)