For planned developments located in one or more business districts, exceptions may be made in the regulations of these districts, as set forth herein:
(A) Use regulations. Uses listed as permitted and special uses in the residential and business districts are allowed.
(B) Bulk regulations. In the B-1 and B-2 Districts, not more than 12 dwelling units per gross acre are allowed, except that an efficiency unit shall be counted as 0.67 of a dwelling unit, and lodging room as 0.50 of a dwelling unit.
(I) Accessory uses. All in accordance with regulations set forth in § 159.020.
(J) Commercial design guidelines. The following building design guidelines shall apply to all structures.
(1) The facades of commercial establishments shall be architecturally detailed.
(2) Commercial structures will reflect an architecturally pleasing design.
(a) Examples of desired architecture:
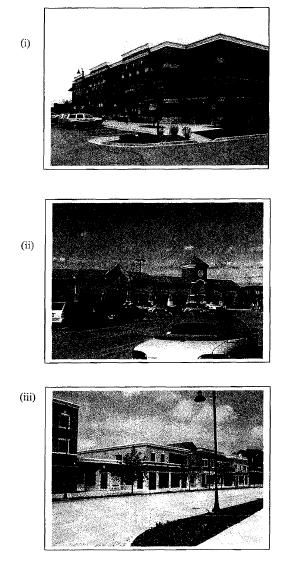
(3) Features incorporated into the building design will be considered as individual elements.
(a) Each structure must meet the minimum requirements for all Building Sections One through Five.
(b) Should a large user share a common wall with other structures, then that user will be subject to § 159.158(J)(6) and not § 159.158(J)(7). Large users shall be defined as a single occupant comprised of 8,000 square feet or more building space and possessing only two or less customer entrances. This space must be built for a specifically single occupant user, and have no intention of being divided into smaller tenant spaces at the time of construction. (Example: a 40,000 square foot electronics store is constructed in line with a multiple tenant structure).
(c) Should any structure share a wall with another structure, only the visible portion of that wall shall meet the number of required elements. Example: If two units share 200 lineal feet of wall surface and one of the users wall's extend an extra 100 lineal feet from the point in which the shared section ceases, then only that 100 lineal feet shall meet the element requirement.
(d) Should a facade be entirely blocked from public view by other structures or shared facades, then that facade will not have to meet the element requirement.
(e) Buildings that consist of more than one functional story shall contain similar design features as required per each section of the following code. However, the actual element requirements will not increase. Any additional elements will count for the section requirement. Concerning roof design, a functional second story will be considered the same as a false second story and will fulfill the roof design requirements if a detailed cornice is utilized.
(4) Certain elements can be counted twice. These particular features are as follows:
(a) Awnings, overhangs, and canopies which accentuate entry points, can also be counted for Section Two: Street Facing Facades or Section Five: Non Street Facing Facades.
(b) Architectural thematic lights that accentuate an entry point can also be counted for Section Two: Street Facing Facades or Section Five: Non Street Facing Facades.
(c) Medallions and other features that accentuate an entry point can also be counted for Section Two: Street Facing Facades or Section Five: Non Street Facing Facades.
(5) Definitions and examples of elements. In order to meet the criteria, any of the elements applied in Section One must be uniform in nature over the entire structure.
(a) Section One: Building Form and Massing.
1. Texture Change – A change in the surface quality, grain, or consistency of the building.
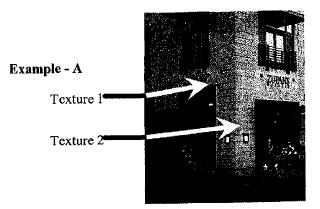
2. Pattern Change – A differentiation in the configuration, design, or arrangement of building materials in relationship to one another. Examples: changes in building form from straight lines to arches or changing the direction of bricks.
3. Color Change – A differentiation in the color of exterior materials used in construction of the actual building.
4. Material Change – A change in the physical material used to construct an individual building. Examples: Changes from brick to ground face block or limestone to granite.
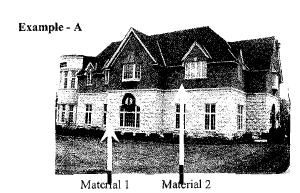
5. Height Variations – Height variations include roofline or peak sections which form a new roof plane. Variations which terminate at the same height plane as other variations will not be double-counted in the point system. Functioning second stories do not count for a height variation. However, second stories may qualify for the mix-use bonus. For false second stories, see § 159.158(J)(5)(c)6. The original height will count as a one height variation, essentially all buildings will start with one change.
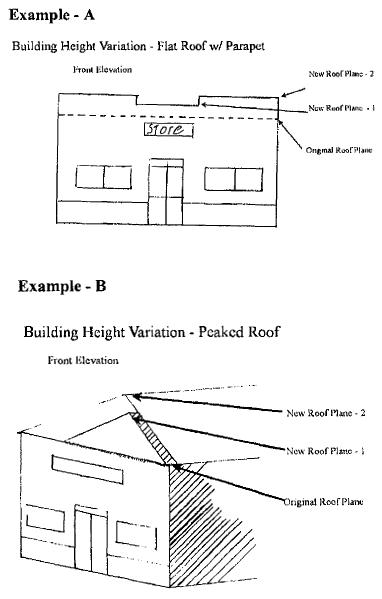
6. Canopy – A protective covering fashioned entirely over an entryway or pedestrian space, typically made of canvas. Other materials are acceptable.
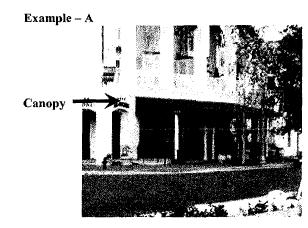
7. Recesses and Projections – A change in the wall plane in which a section of the building moves either closer to or further from the original wall plane of a structure. The original wall plane will count as one recess and projection; essentially all buildings will start with one change.
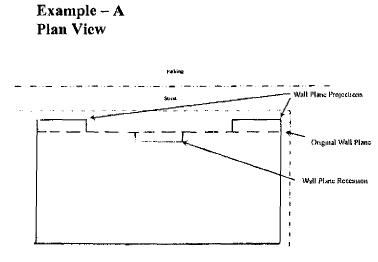
8. Arcade – A series of arches supported by piers or columns.
9. Single Tenant Buildings - A single tenant building shall be considered as a structure that possesses only one tenant and cannot be separated into smaller units with more than one occupant by a demising wall or any other means.
10. Multiple Tenant Buildings - A multiple tenant building shall be considered as a structure that possesses two or more tenants and can be separated into smaller units with more than one occupant by a demising wall or other means.
(b) Section Two: Street Facing Facades.
1. Street Facing Facades - Those facades that face any public street or major thoroughfare.
2. Colonnades – A series of, or row of, columns, usually spanned by lintels, i.e. beams.
3. Pilasters - A flat, rectangular vertical member projecting from a wall of which it forms a part. It usually has a base and a capital and is often fluted.
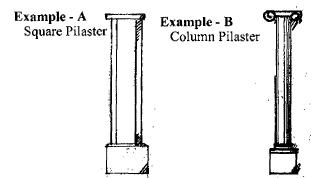
4. Columns – A vertical, weight carrying architectural member, circular in cross section and consisting of a base and fluted (sometimes omitted).
5. Exterior Architectural Window Frames - An enhanced frame around the exterior facade of a window incorporating one or more features, such as: pilasters, columns, pediments, stones, creative brick work, or the like.
6. Windows — Glass features that are translucent or semi-translucent in which a person can see into and out of a structure. Sheets of glass separated by only metal frames or other materials will be counted as one window. Windows will not be counted as separate unless they are separated by at least three inches of a material such as masonry, concrete, or an architectural window frame. Functional windows:
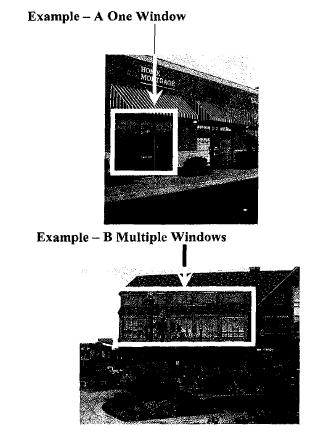
7. False Windows - Windows that do not see visually into a structure, but do have some sort of visual point of interest. Examples: display windows, pictures, and the like. Opaque or non-transparent windows do not qualify as an element.
8. Overhang - A feature that physically projects away from the building wall plane. Can be made up of various materials or built out of the building structure.
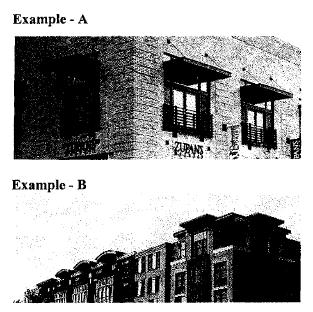
(c) Section Three: Roof Design.
1. Eave - The lower part of a roof which overhangs the building facade.
2. Sloped Roofs One-Sided - A roof projecting from or above the top of any structure that has a vertical slope between 30 and 80 degrees on one side, and is surrounded by walls that meet at 90 degree angles. Angles of a lesser or greater degree do not count.
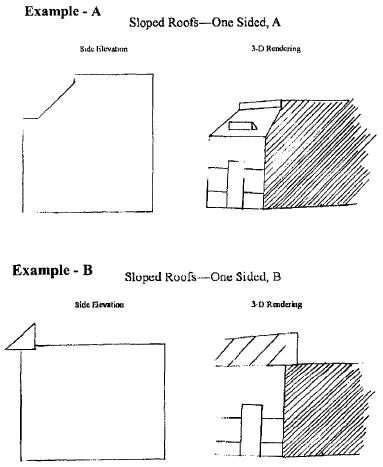
3. Peaked Roofs Finished and Sloped on All Four Sides - A roof that climaxes at a peak and has slopes on all four sides. Does not need to cover the whole functional roof of the structure, rather screen all roof top equipment.
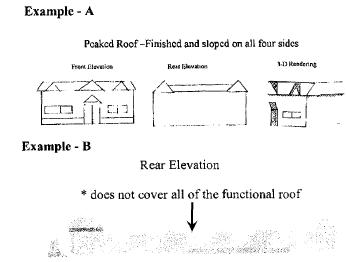
4. Complete sloped and peaked roof that covers the entire roof surface - A roof sloping on all four sides which climaxes at a peak. This type of roof does not cover 100% of the functional roof surface.
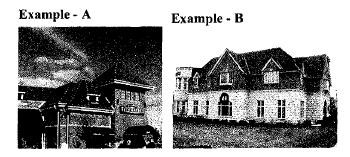
5. Cornice - The projecting crowning member of a roof, which frames the roof plane and screens rooftop equipment.
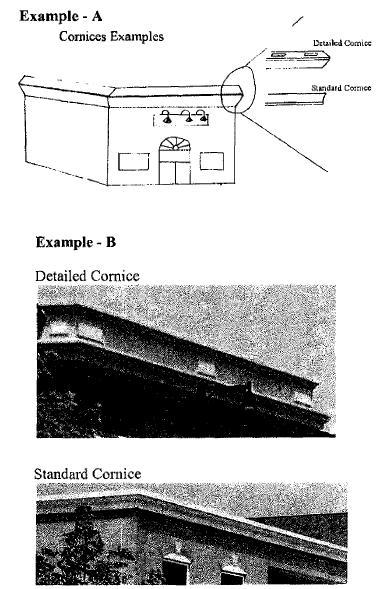
6. False Second Story - The use of additional vertical height on a structure to create a second story in exterior appearance only. The equivalent of a second story without having any inhabitable floor area.
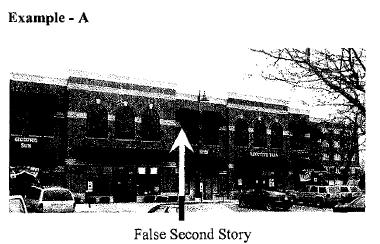
(d) Section Four: Entry- Articulation.
1. Overhang - A feature that physically projects away from the building wall plane to accentuate an ingress or egress point. Can be made up of various materials or built out of the building structure.
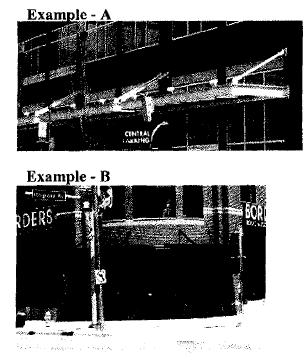
2. Architecturally Thematic Lights - Lights that are incorporated into the design of the building and go beyond a standard square light fixture. Strings of LED or neon lights do not count.
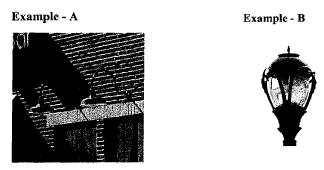
3. Portico - An entrance porch with a roof supported by columns. The portico shall include all necessary elements that an architecturally pleasing entry entails: lighting, columns pilasters, and architectural detailing.
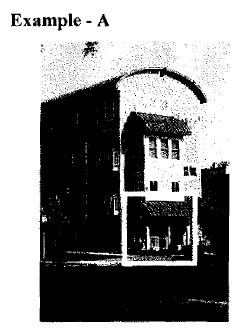
4. Columns - See § 159.158(J)(5)(b)4..
5. Exterior Architectural Window Frames - See § 159.158(J)(5)(b)5..
6. Knee Wall - Knee walls shall be a minimum of two feet in height.
7. Multiple Tenant Building Entry Ways - Multiple tenant entry ways in multiple tenant buildings will be defined as possessing an access point into a tenant space separated by a demising wall. Furthermore, each entryway must meet the minimum element standards as detailed in § 159.158(J)(5)(d). A differentiated entryway may not exceed more than 60 feet, and must occur at a logical division of the building.
8. Pediments –
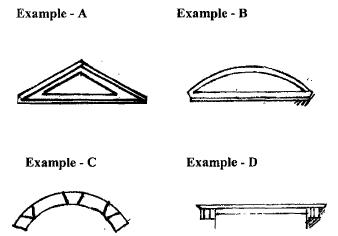
(e) Section Five: Non Street Facing Facades, see § 159.175(5)(b).
(f) Section Six: Bonuses
1. Outdoor patios - A clearly defined area set aside for outside dinning.
2. Mixed Use - Structures that contain commercial uses on the ground floor and additional uses on the second floor.
3. Lining of Buildings - Using smaller tenant space to surround (line) a larger big box user.
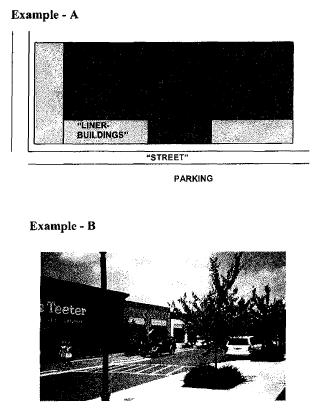
4. Changes in Building Form to Accentuate Corners - Change in the physical shape of the building at the corner to further articulate the entryway and differentiate the building form.
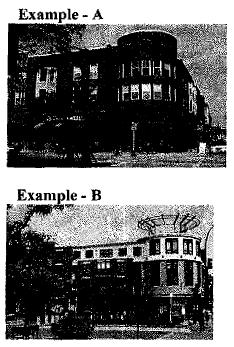
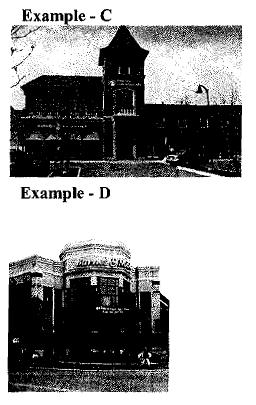
(6) Single tenant commercial building elements will be assessed as follows. Building elements will be assessed in the following manner, and must conform to the minimum number of elements set forth in the following sections.
(a) Certain features can be counted twice:
1. Awnings that accentuate an entry point can also be counted for Section Two: Street Facing Facades and Section Five: Non Street Facing Facades.
2. Architectural thematic lights that accentuate an entry point can also be counted for Section Two: Street Facing Facades and Section Five: Non Street Facing Facades.
3. Medallions and other features that accentuate an entry point can also be counted for Section Two: Street Facing Facades and Section Five: Non Street Facing Facades.
(b) Section One: Building Form and Massing. In order to meet the criteria any of the elements applied in Section One must be uniform in nature for the entire structure. Smooth concrete panels are not allowed. If the primary wall surface material is either concrete of tilt up concrete then a pattern must be utilized within the concrete surface such as a stamped brick pattern.
1. Table One:
Building Materials: A minimum of 3 of the following categories must be utilized. (Please indicate the number and type of changes utilized) | Retail 10,000 S.F. or less | Retail 10,000 to 50,000 S.F. or less | Retail 50,001 S.F. or greater |
Building Materials: A minimum of 3 of the following categories must be utilized. (Please indicate the number and type of changes utilized) | Retail 10,000 S.F. or less | Retail 10,000 to 50,000 S.F. or less | Retail 50,001 S.F. or greater |
Texture change | |||
Pattern change | |||
Color change | |||
Material change | |||
Building Form | |||
Height variations: Height differentiations shall not exceed a maximum of 5 feet. Variations shall include different peak heights on four sided or finished roofs; see Section Three. Height intervals cannot be less than 1 foot. | A minimum of 2 variations shall be required | A minimum of 3 variations shall be required | A minimum of 3 variations shall be required |
Recess or projection. Variation shall not exceed 5 feet of recess or projection from wall plane | A minimum of 2 variations shall be required. | A minimum of 3 variations shall be required. | A minimum of 3 variations shall be required. |
(c) Section Two: Street Facing Facades. Points will be assessed as follows: All street-facing and visible facades of a building shall include, at set intervals, either horizontally or vertically, architectural details such as:
(d) Table Two:
Facade Elements | Retail 10,000 S.F. or Less | Retail 10,000 to 50,000 S.F. or Less | Retail 50,001 S.F. or Greater |
Facade Elements | Retail 10,000 S.F. or Less | Retail 10,000 to 50,000 S.F. or Less | Retail 50,001 S.F. or Greater |
Elements (write the amount of elements included) | 4 elements are required per every 15 lineal feet of the facade | 4 elements are required per every 20 lineal feet of the facade | 3 elements are required per every 30 lineal feet of the facade |
Colonnades (Counts as one element per every 10 lineal feet.) | |||
Pilasters (Each pilaster counts as 1.5 elements and must be spaced at intervals no less than 20 feet.) | |||
Functional windows (Each functional window counts as 2.5 elements. Windows must be separated by an architectural frame for consideration.) | |||
False windows | |||
Pediments | |||
Exterior architectural window frames (Each complete architectural frame counts as 2 elements.) | |||
Facade Elements | Retail 10,000 S.F. or Less | Retail 10,000 to 50,000 S.F. or Less | Retail 50,001 S.F. or Greater |
Architectural detailing such as medallions, incorporated stone features, or the like. (Each medallion counts as 0.5 elements.) | |||
Architecturally thematic light fixtures. (Each light fixture counts as 0.5 elements.) | |||
Fabric awnings (Individual awnings count as 1 element.) | |||
Overhangs (Counts as 4 elements.) | |||
Columns (Counts as 3 elements.) |
(e) Section Three: Roof Design. Points for this section will be assessed as follows: Attention should be paid to the design of roofs. There must be variations in roof lines incorporating the following features:
1. Table Three Part I — Roof Form
Major Roof Form | Retail 10,000 S.F or Less | Retail 10,000 to 50,000 S.F. or Less | Retail 50,001 S.F. or greater |
Major Roof Form | Retail 10,000 S.F or Less | Retail 10,000 to 50,000 S.F. or Less | Retail 50,001 S.F. or greater |
Sloped roofs one-sided. | Must incorporate a combination of 8 elements from Group Two | Must incorporate a combination of 10 elements from Group Two | Must incorporate a combination of 12 elements from Group Two |
Peaked roofs finished and sloped on all 4 sides. Based on the amount of the roof perimeter covered by the finished roof. | 0-25% = 8 additional elements required from roof articulation section | 0-25% = 8 additional elements required from roof articulation section | 0-25 % = 8 additional elements required from roof articulation section |
26-50% = 6 additional elements required from roof articulation section | 26-50% = 6 additional elements required from roof articulation section | 26-50% = 6 additional elements required from roof articulation section | |
51-75 % = 4 additional elements required from roof articulation section | 51-75 % = 4 additional elements required from roof articulation section | 51-75 % = 4 additional elements required from roof articulation section | |
76-100% = 2 additional elements required from roof articulation section | 76-100% = 2 additional elements required from roof articulation section | 76-100% = 2 additional elements required from roof articulation section | |
Complete sloped and peaked roof that covers the entire roof surface. | No additional roof features required from roof articulation section. | No additional roof features required from roof articulation section. | No additional roof features required from roof articulation section. |
False Second Story with cornice. False second story must be constructed on all 4 sides of the structure and finished with a cornice. | No additional roof features required from roof articulation section. | No additional roof features required from roof articulation section. | No additional roof features required from roof articulation section. |
Aesthetic roof covering on sloped roofs only; slate, shale, clay, cedar shake, or other high quality shingle deemed appropriate by the Zoning Administrator. | Will substitute for 4 additional roof features required from roof articulation section. | Will substitute for 4 additional roof features required from roof articulation section. | Will substitute for 4 additional roof features required from roof articulation section. |
Major Roof Form | Retail 10,000 S.F or Less | Retail 10,000 to 50,000 S.F. or Less | Retail 50,001 S.F. or greater |
Parapets along flat roofs that must conceal all rooftop equipment. All parapets must cover 100% of the structure. | Must incorporate a combination of 10 elements from roof articulation section. | Must incorporate a combination of 12 elements from roof articulation section. | Must incorporate a combination of 34 elements from roof articulation section. |
2. Table Three Part II — Roof Articulation.
Roof Articulation | |
Overhanging eaves: must span entire facade. (Each facade counts as 5 roof articulation elements). | |
Dormers | |
Large roof pediment | |
Cornices: must span entire facade (Each facade counts as 2 elements.) | |
Detailed cornice sections (Must be at least 25 feet in length). | Will count as 1 articulation element. |
Cornice that incorporates additional architectural detailing. Must encompass 100% of the building | Substitutes for additional roof requirements such as: eaves, dormers, pediments, or each facade counts as 3 articulation elements. |
(f) Section Four: Entry-Articulation. Points for this section will be assessed as follows: Each primary entrance shall be accentuated by incorporating the following elements:
1. Table Four
Entry Articulation | Retail 10,000 S.F or Less | Retail 10,000 to 50,000 S.F. or Less | Retail 50,001 S.F. or greater |
Elements (write the amount of elements included). | 10 elements are required per each entrance | 10 elements are required per each entrance | 10 elements are required per each entrance |
Overhang (Counts as 4 elements.) | |||
Architectural detailing such as medallions, incorporated stone features, or the like. (Each medallion counts as 0.5 elements.) | |||
Planter or wing wall that incorporates landscaping. |
Entry Articulation | Retail 10,000 S.F or Less | Retail 10,000 to 50,000 S.F. or Less | Retail 50,001 S.F. or greater |
Architecturally thematic light fixtures. (Each light fixture counts as 0.5 elements.) | |||
Porticos (counts for 8 elements.) | |||
Pilasters. | |||
Columns. Does not include columns used as a support of a portico. | |||
Large pediments over doorways (Counts as 4 elements.) | |||
Exterior architectural door frames (Counts as two elements.) | |||
Canopy (Counts as 5 elements.) | |||
Windows (Counts as 2.5 Elements). | |||
(g) Section Five: Non Street Facing Facades. Points for this section will be assessed as follows: All non street-facing facades of a building shall include, at set intervals, either horizontally or vertically, architectural details such as:
1. Table Five
Facade Elements | Retail 10,000 S.F. or Less | Retail 10,000 to 50,000 S.F. or Less | Retail 50,001 S.F. or greater |
Elements (write the amount of elements included.) | 2.5 elements are required per every 15 lineal feet of the facade | 2 elements are required per every 25 lineal feet of the facade | 2 elements are required per every 30 lineal feet of the facade |
Colonnades (Counts as 1 element per every 10 lineal feet.) | |||
Pilasters (Each pilaster counts as 2 elements and must be spaced at intervals no less than 20 feet.) | |||
Functional windows (Each functional window counts as 2.5 elements. Windows must be separated by an architectural frame for consideration.) | |||
False windows | |||
Pediments | |||
Exterior architectural window frames (Each Complete architectural frame counts as 2 elements.) | |||
Facade Elements | Retail 10,000 S.F. or Less | Retail 10,000 to 50,000 S.F. or Less | Retail 50,001 S.F. or greater |
Architectural detailing such as medallions, incorporated stone features, or the like. (Each medallion counts as 0.5 elements.) | |||
Architecturally thematic light fixtures. (Each light fixture counts as 0.5 elements.) | |||
Fabric awnings (Individual awnings count as 1 element.) | |||
Overhangs (Counts as 4 elements.) | |||
Columns (Counts as 3 elements.) |
(h) Section Six: Building Bonuses. Points for this section will be assessed as follows: Points awarded from the bonus section can be used as a substitute for points required in other sections.
1. Table Six
Feature (the following extra features qualify as bonus and therefore can be substituted for elements in the previous five sections) | |
Building set close to the main or public street without large expanses of parking, no more than one row of parking between the public street and building. | 15 elements |
Outdoor patios, 10 points. With a clear separation between the patio and pedestrian paths. | 10 elements |
LEED Certification. | 30 elements |
Mixed use buildings. | 15 elements |
Lining of large retails | 20 elements |
Changes in building form to accentuate corners | 15 elements |
a. Additional bonuses: Should one section of the building go "above and beyond" the required amount of points, those points may be distributed to another section. A maximum of 20 elements will be allowed to be redistributed. A total of 20 elements can be redistributed over the design sections, but not more than ten elements per section. These bonus elements can be applied in addition to the elements list in Table Six, § 159.158(J)(6)(h)1.
b. If a whole development equaling five or more total lots chooses an encompassing architectural theme such as, "Prairie Style", "colonial", "gothic revival", or another theme, will result in the bonus of 50 bonus elements to be distributed to the different lots of the new development. Which new lots receive the bonus elements will be at the discretion of the developer, but no lot will be eligible for more that 12 element bonuses. These bonus elements can be applied in addition to the elements list in Table Six, § 159.158(J)(6)(h)1., and may exceed the ten element per section limit.
c. Should a developer choose to use architecturally designed light posts and fixtures away from the building such as on the sidewalks or in the parking lots, a bonus of ten elements will be granted. These bonus elements can be applied in addition to the elements list in Table Six, § 159.158(J)(6)(h)1.
d. A total of 30 additional element bonuses can be applied per building.
2. Penalties. No truck dock, trash facility, or otherwise conceived loading/unloading space shall face a major public or private street. If the development must be designed so as to have a facility face a major public or private street, then it must be properly screened as per § 159.030(D)(4)(o) and will result in a penalty of 15 elements on the respective facade on which the truck dock is located.
(7) Multiple tenant commercial building elements will be assessed as follows. Building elements will be assessed in the following manner, and must conform to the minimum number of elements set forth in the following sections.
(a) Certain features can be counted twice:
1. For multiple tenant buildings with three or more separate tenant spaces Section Four: Entryway Articulation shall be substituted for either Section Two: Street Facing Facades or Section Five: Non Street Facing Facades depending on the orientation of the multiple entrance facade. However, for elements to receive credit as entryway articulation they must fall within ten feet to either side of the entryway, but may extend to the roof line of the structure.
2. Awnings that accentuate an entry point can also be counted for Section Two: Street Facing Facades and Section Five: Non Street Facing Facades.
3. Architectural thematic lights that accentuate an entry point can also be counted for Section Two: Street Facing Facades and Section Five: Non Street Facing Facades.
4. Medallions and other features that accentuate an entry point can also be counted for Section Two: Street Facing Facades and Section Five: Non Street Facing Facades.
5. Features such as lights, medallions, pilasters, and the like which fall on the dividing line of individual tenant spaces will count as equal points for both tenant spaces. Points will only be awarded if the feature in question falls evenly in the space between two tenant spaces.
(b) Section One: Building Form and Massing. Elements for this section will be assessed as follows and should include: In order to meet the criteria all elements applied in Section One must be uniform in nature for the entire structure. If the primary wall surface material is either concrete or tilt up concrete then a pattern must be utilized within the concrete surface such as a stamped brick pattern.
1. Table One:
Building Materials. A minimum of 3 of the following categories must be utilized | Retail 10,000 S.F. or Less | Retail 10,000 to 50,000 S.F. or Less | Retail 50,001 S.F. or greater |
Building Materials. A minimum of 3 of the following categories must be utilized | Retail 10,000 S.F. or Less | Retail 10,000 to 50,000 S.F. or Less | Retail 50,001 S.F. or greater |
Texture change. | |||
Pattern change. | |||
Color change. | |||
Material change. | |||
Building Form | |||
Height variations: Height differentiations shall not exceed a maximum of 5 feet. Variations will include different peak heights on 4 sided or finished roofs; (See Section Three.) Height intervals cannot be less than 1 foot. | Height of parapet must be varied per the lesser of 40 lineal feet or 2 tenant spaces. | Height of parapet must be varied per the lesser of 40 lineal feet or 2 tenant spaces. | Height of parapet must be varied per the lesser of 40 lineal feet or 2 tenant spaces. |
Recess or projection. Variation shall not exceed 5 feet of recess or projection from wall plane. | Wall projections must be varied per the lesser of 40 lineal feet or 2 tenant spaces. | Wall projections must be varied per the lesser of 40 lineal feet or 2 tenant spaces. | Wall projections must be varied per the lesser of 40 lineal feet or 2 tenant spaces. |
2. Individual Unit Form. Units must be either differentiated in terms of form, color, or materials per the lesser of 40 lineal feet or two tenant spaces in the building to create the appearance of individual buildings. Alternating similar patterns will be accepted provided an architectural theme is adhered to and tenant spaces are clearly defined as separate.
3. Roof Form of Units. Changes in the appearance or shape of the roofline to further accentuate the individual units are mandatory. Changes must occur per the lesser of 40 lineal feet or two tenant spaces in the building to create the appearance of individual buildings. Alternating similar patterns will be accepted provided an architectural theme is adhered to and tenant spaces are clearly defined as separate.
(c) Section Two: Street Facing Facades. Points will be assessed as follows: All street-facing and visible facades of a building shall include, at set intervals, either horizontally or vertically, architectural details such as:
1. Table Two:
Facade Elements | Retail 10,000 S.F. or Less | Retail 10,000 to 50,000 S.F. or Less | Retail 50,001 S.F. or greater |
Facade Elements | Retail 10,000 S.F. or Less | Retail 10,000 to 50,000 S.F. or Less | Retail 50,001 S.F. or greater |
Elements (write the amount of elements included). | 4 elements are required per every 15 lineal feet of the facade | 4 elements are required per every 20 lineal feet of the facade | 3 elements are required per every 30 lineal feet of the facade |
Colonnades (Counts as 1 element per every 10 lineal feet.) | |||
Pilasters (Each pilaster counts as 1.5 elements and must be spaced at intervals no less than 20 feet.) | |||
Functional windows (Each functional window counts as 2.5 elements. Windows must be separated by an architectural frame for consideration.) | |||
False windows | |||
Pediments | |||
Exterior architectural window frames (Each complete architectural frame counts as 2 elements.) | |||
Architectural detailing such as medallions, incorporated stone features, or the like. (Each medallion counts as 0.5 elements.) | |||
Architecturally thematic light fixtures. (Each light fixture counts as 0.5 elements.) | |||
Fabric awnings (Individual awnings count as 1 element.) | |||
Overhangs (Counts as 4 elements.) | |||
Columns (Counts as 3 elements.) | |||
(d) Section Three: Roof Design. Points for this section will be assessed as follows: Attention should be paid to the design of roofs. There must be variations in roof lines incorporating the following features:
1. Table Three Part I — Roof Form
Major Roof Form | Retail 10,000 S.F. or Less | Retail 10,000 to 50,000 S.F. or Less | Retail 50,001 S.F. or greater |
Sloped roofs one-sided. | Must incorporate a combination of 8 elements from Group Two | Must incorporate a combination of 10 elements from Group Two | Must incorporate a combination of 12 elements from Group Two |
Major Roof Form | Retail 10,000 S.F. or Less | Retail 10,000 to 50,000 S.F. or Less | Retail 50,001 S.F. or greater |
Peaked roofs finished and sloped on all 4 sides. Based on the amount of the roof perimeter covered by the finished roof. | 0-25% = 8 additional elements required from roof articulation section | 0-25% = 8 additional elements required from roof articulation section | 0-25 % = 8 additional elements required from roof articulation section |
26-50% = 6 additional elements required from roof articulation section | 26-50% = 6 additional elements required from roof articulation section | 26-50% = 6 additional elements required from roof articulation section | |
51-75% = 4 additional elements required from roof articulation section | 51-75 % = 4 additional elements required from roof articulation section | 51-75 % = 4 additional elements required from roof articulation section | |
76-100% = 2 additional elements required from roof articulation section | 76-100% = 2 additional elements required from roof articulation section | 76-100% = 2 additional elements required from roof articulation section | |
Complete sloped and peaked roof that covers the entire roof surface. | No additional roof features required from roof articulation section. | No additional roof features required from roof articulation section. | No additional roof features required from roof articulation section. |
False second story with cornice. False second story must be constructed on all 4 sides of the structure and finished with a cornice. | No additional roof features required from roof articulation section. | No additional roof features required from roof articulation section. | No additional roof features required from roof articulation section. |
Aesthetic roof covering on sloped roofs only: slate, shale, clay, cedar shake, or other high quality shingle deemed appropriate by the Zoning Administrator. | Will substitute for 4 additional roof features required from roof articulation section. | Will substitute for 4 additional roof features required from roof articulation section. | Will substitute for 4 additional roof features required from roof articulation section. |
Parapets along flat roofs that must conceal all rooftop equipment. All parapets must cover 100% of the structure. | Must incorporate a combination of 8 elements from roof articulation section. | Must incorporate a combination of 10 elements from roof articulation section. | Must incorporate a combination of 12 elements from roof articulation section. |
2. Table Three Part H — Roof Articulation
Roof Articulation | |
Overhanging eaves: must span entire facade (Each facade counts as 5 roof articulation elements). | |
Dormers | |
Large roof pediment | |
Cornices: must span entire facade (Each facade counts as 2 elements.) | |
Detailed cornice sections (Must be at least 25 feet in length). | Will count as 1 articulation element. |
Cornice that incorporates additional architectural detailing. Must encompass 100% of the building. | Substitutes for additional roof requirements such as: eaves, dormers, pediments, or each facade counts as 3 articulation elements. |
(e) Section Four: Entry-Articulation. Points for this section will be assessed as follows: Each primary entrance shall be accentuated by incorporating the following elements:
1. Table Four
Multi-Tenant Entry Articulation | Retail 10,000 S.F. or Less | Retail 10,000 to 50,000 S.F. or Less | Retail 50,001 S.F. or greater |
Multi-Tenant Entry Articulation | Retail 10,000 S.F. or Less | Retail 10,000 to 50,000 S.F. or Less | Retail 50,001 S.F. or greater |
Elements (write the amount of elements included) | 15 elements are required per each entrance | 15 elements are required per each entrance | 15 elements are required per each entrance |
Overhang (Counts as 4 elements) | |||
Architectural detailing such as medallions, incorporated stone features, or the like. (Each medallion counts as 0.5 elements.) | |||
Planter or wing wall that incorporates landscaping. | |||
Architecturally thematic light fixtures (Each light fixture counts as 0.5 elements.) | |||
Porticos (Counts for 8 elements.) | |||
Pilasters. | |||
Columns. Does not include columns used as a support of a portico. | |||
Pediments over doorways (Counts as 4 elements.) | |||
Exterior architectural door frames (Counts as 2 elements.) | |||
Canopy (Counts as 5 elements.) | |||
Knee wall except for ingress and egress points (Counts as 5 elements.) ** Clear glass to the bottom of any structure is prohibited. | |||
Colonnades. | |||
Windows, functional. Must have architectural frame (Counts as 2 elements.) | |||
False windows | |||
Individual space fabric awnings (Counts as 2 elements.) | |||
(f) Section Five: Non Street Facing Facades. Points for this section will be assessed as follows: All non street facing facades of a building shall include, at set intervals, either horizontally or vertically, architectural details such as:
1. Table Five
Facade Elements | Retail 10,000 S.F. or Less | Retail 10,000 to 50,000 S.F. or Less | Retail 50,001 S.F. or greater |
Facade Elements | Retail 10,000 S.F. or Less | Retail 10,000 to 50,000 S.F. or Less | Retail 50,001 S.F. or greater |
Elements (write the amount of elements included). | 2.5 elements are required per every 15 lineal feet of the facade | 2 elements are required per every 20 lineal feet of the facade | 2 elements are required per every 30 lineal feet of the facade |
Colonnades (Counts as 1 element per every 10 lineal feet.) | |||
Pilasters (Each pilaster counts as 2 elements and must be spaced at intervals no less than 20 feet.) | |||
Functional windows (Each functional window counts as 2.5 elements. Windows must be separated by an architectural frame for consideration.) | |||
False windows | |||
Pediments | |||
Exterior architectural window frames (Each complete architectural frame counts as 2 elements.) | |||
Architectural detailing such as medallions, incorporated stone features, or the like. (Each medallion counts as 0.5 elements.) | |||
Architecturally thematic light fixtures. (Each light fixture counts as 0.5 elements.) | |||
Fabric awnings (Individual awnings count as 1 element.) | |||
Overhangs (Counts as 4 elements.) | |||
Columns (Counts as 3 elements.) | |||
(g) Section Six: Building Bonuses. Points for this section will be assessed as follows: Points awarded from the bonus section can be used as a substitute for points required in other sections.
1. Table Six
Feature (the following extra features qualify as bonus and therefore can be substituted for elements in the previous five sections) | |
Building set close to the main or public street without large expanses of parking, no more than one row of parking between the public street and building. | 15 elements |
Outdoor patios, 10 points. With a clear separation between the patio and pedestrian paths. | 10 elements |
LEED Certification. | 30 elements |
Mixed use buildings. | 15 elements |
Lining of large retails | 20 elements |
Changes in building form to accentuate corners | 15 elements |
2. Additional bonuses:
a. Additional bonuses: Should one section of the building go "above and beyond" the required amount of points, those points may be distributed to another section. A maximum of 20 elements will be allowed to be redistributed. A total of 20 elements can be redistributed over the design sections, but not more than ten elements per section. These bonus elements can be applied in addition to the elements list in Table Six § 159.158(J)(6)(g)1.
b. If a whole development equaling five or more total lots chooses an encompassing architectural theme such as, "Prairie Style", "colonial", "gothic revival", or another theme will result in the bonus of 50 bonus elements to be distributed to the different lots of the new development. Which new lot receives the bonus elements will be at the discretion of the developer, but no lot will be eligible for more that 12 bonus elements. These bonus elements can be applied in addition to the elements list in Table Six, § 159.158(J)(6)(g)1., and may exceed the ten element per section limit.
c. Should a developer choose to use architecturally designed light posts and fixtures away from the building such as on the sidewalks or in the parking lots, a bonus of 15 elements will be granted. These bonus elements can be applied in addition to the elements list in Table Six § 159.158(J)(6)(g)1., and may exceed the five elements per section limit.
d. A total of 30 additional bonus elements can be applied per building.
3. Penalties. No truck dock, trash facility, or otherwise conceived loading/unloading space shall face a major public or private street. If the development must be designed so as to have a facility face a major public or private street, then it must be properly screened as per § 159.030(D)(4)(o) and will result in a penalty of 15 elements on the respective facade on which the truck dock is located.
(8) Light pole design must comply with the following:
(a) All parking lot and pedestrian light poles must possess an architectural character. Refer to § 159.158(J)(5)(d)2.
(9) Materials shall be of durable quality with good architectural character.
(a) Buildings shall have the same materials, or those that are architecturally harmonious, used for all building walls and other exterior building components wholly or partly visible from public ways.
(b) Materials shall be selected for suitability to the type of buildings and the design in which they are used.
(c) In any design in which the structural frame is exposed to view, the structural materials shall be compatible within themselves and harmonious with their surroundings.
(d) Materials shall include brick, wood, stone, tinted and textured concrete, masonry units, etc.
(e) Colors should be of low reflectance, subtle, neutral or earth tone colors.
(f) Smooth-faced concrete blocks, pore-fabricated steel panels are not acceptable.
(g) EFIS will not be allowed for more than 15% of the ground floor elevation and 30% of any additional story or false second story.
(10) Exterior lighting shall be part of the architectural concept. Fixtures, standards, and all exposed accessories shall be harmonious with the building design.
(11) Landscaping shall conform to the requirement of § 159.030. Careful attention should be paid in the design of these buildings to insure that all foundation landscaping can be accommodated.
(12) Sign locations on all buildings will be required as part of the sign plans. These plans must identify sign placement "envelopes" of rectilinear spaces wherein signs are allowed. Signs are not allowed outside of the designated envelope nor are envelopes allowed to span between different tenant spaces.
(K) Site design guidelines. The following site design guidelines shall apply to all structures.
(1) Site layout.
(a) Buildings shall be sited so as to encourage pedestrian traffic and so as to highlight architectural features of the buildings.
(b) Focal points, vistas, public art and architectural features shall be incorporated into the site design. These elements shall be provided in the landscaping areas, at natural vistas, and in parking lot islands.
(c) The parking lot shall be surrounded by a landscaped berm except where impractical due to entrances and/or intersections.
(d) Parking shall be distributed around large buildings in order to reduce traveling distance and the overall scale of paved surface.
(e) At least one customer entrance shall be provided for each street-facing facade.
(f) Drop-off and pick-up points shall be integrated into the parking lot design. These shall be designed so as to accommodate private vehicles as well as transit.
(g) Snow clearing must be addressed by providing a designated snow piling area.
(h) A build-to line shall be established for all establishments located on out lots so as to accommodate a streetscape of buildings rather that one of parking spaces.
(2) Circulation.
(a) The circulation systems shall be designed to carry different types of traffic and to provide safe access to all parking spaces and access drives.
(b) Vehicular circulation systems providing access to parking areas shall be designed to reduce the potential for vehicular conflicts.
(c) Adequate stacking for vehicles shall be provided at the access points from parking areas.
(d) Entrances to the site shall be designed to accommodate vehicles, pedestrians, and cyclists. Special attention shall be paid to accommodate cyclists and pedestrians along property lines abutting the path system.
(e) In the event a vehicle deflector is provided, the deflector must consist of a landscaped area and a focal feature. The landscaping must incorporate ornamental trees, shrubs, flowers and grasses. The focal feature must be a unique piece of art or an architectural element consistent with the design of the buildings on the site.
(3) Pedestrian considerations.
(a) Sidewalks shall be provided along all sides of the lot that abut a public street.
(b) Continuous internal pedestrian walkways shall be provided from the public sidewalk or right-of-way to the principal entrance of all principal buildings on site. At a minimum, walkways shall connect focal points of pedestrian activity and shall feature adjoining landscaped areas.
(c) Sidewalks shall be provided along the full length of the building along any facade featuring a customer entrance and along any facade abutting parking areas. Such sidewalks shall be setback at least six feet from the facade of the building in order to provide planting beds for foundation landscaping, except where impractical due to entrances, etc.
(d) All internal pedestrian walkways shall be distinguished from driveways through the use of different surface treatments.
(e) Pedestrian ways shall be anchored by special design features and architectural elements that define circulation ways and outdoor spaces.
(f) Delivery and loading areas shall be designed so as not to disturb pedestrian and parking lot circulation and so as not to disturb adjoining neighborhoods.
(g) Sidewalks shall be five feet minimum in width. A variance will be considered for special circumstances with restricted space, however in no case shall a width less than four feet be allowed. Sidewalks that abut a public street shall be separated from the street with a landscaped parkway with a minimum width of six feet wherever practical.
(h) Sidewalk curb ramps. Sidewalk curb ramps shall be constructed at all intersections between sidewalks and streets, parking areas, driveways and other vehicular passageways. The ramps shall be of the truncated dome type and shall be constructed in accordance with the latest version of the Illinois Department of Transportation's Standard No. 424001, Curb Ramps for Sidewalks. The ramps shall also be placed at the ends of sidewalk island areas in parking areas, and adjacent to disabled-access parking stalls in sidewalk island areas in parking areas. The sidewalks shall meet the requirements of the ADA and ABA Accessibility Guidelines for Buildings and Facilities.
(i) Entranceways to buildings. Sidewalks at entranceways to buildings shall be constructed so that the entranceways meet the requirements of the ADA and ABA Accessibility Guidelines for Buildings and Facilities.
(Ord. 06-0388, passed 6-7-06; Am. Ord. 07-0508, passed 2-21-07; Am. Ord. 07-0557, passed 7-18-07; Am. Ord. 07-0558, passed 7-18-07; Am. Ord. 08-0657, passed 5-21-08)