Loading...
Airports and surrounding territory are subject to the rules and regulations of the State Department of Aeronautics, Federal Aviation Administration (F.A.A.) and the following:
(A) Height of structures in areas surrounding the boundaries of airports having an established approach plan that has been approved by the State Department of Aeronautics and the F.A.A. shall be in accordance with the requirements set forth in the approach plan.
(B) Height of structures, in areas 10,000 lineal feet beyond the boundaries of the airports that do not have an established approach plan shall be governed by the following requirements:
(1) For an airport having the longest runway less than 3,950 lineal feet in length, structures located just beyond the boundaries of the airport shall not be in excess of 15 feet in height, and for every 200 lineal feet of additional distance from the airport boundaries, the height of structures may be increased by not more than ten feet.
(2) For an airport having a runway of 3,950 lineal feet or more in length, structures just beyond the boundaries of the airport shall not be in excess of 15 feet in height; and for every 200 lineal feet of additional distance from airport boundaries, the height of structures may be increased by not more than five feet, and where a runway has been designated as an instrument runway, the height of structures may be increased by not more than four feet in every 200 lineal feet of additional distance from airport boundaries, for the first 10,000 lineal feet, and for the area covered in the next 40,000 lineal feet, the height of structures may be increased by not more than five feet in every additional 200 lineal feet.
(C) Structures exceeding the limiting heights shall be considered obstructions to air navigation unless found not to be objectionable after a special aeronautical study. Such structures may be specifically authorized as a variation after a public hearing before the Zoning Board of Appeals and the Village Board and as provided by law.
(A) Purpose. This section is established to create uniform landscape, screening and tree preservation standards for development of property in the village and review of plans therefore, in order to ensure that the village remains attractive, safe and comfortable. The landscape standards herein are established to:
(1) Promote, protect and preserve the general health and safety of the people of the community and, as part of the general welfare, insure aesthetic compatibility among land uses within the community;
(2) Conserve soil and reduce soil erosion, reduce storm water run-off, to provide oxygen regeneration to enhance air quality, and to reduce the effects of urban heat islands;
(3) Minimize the harmful or nuisance effects resulting from noise, dust, debris, motor exhaust, headlight glare, artificial light intrusions, objectionable sights or activities, or similar incompatible impacts conducted or created by adjoining or nearby land use;
(4) Safeguard the environmental quality and aesthetic character of the community by limiting the removal and insuring replacement of trees upon private property within the village;
(5) Preserve, insofar as practical, existing vegetation and topographical features by limiting unnecessary clearing and modification of land, encouraging the retention of existing mature trees, requiring the replacement of indigenous trees with approved species; and,
(6) Encourage the energy efficient operation of land uses in the public interest.
(B) Applicability. Landscaping required by this section shall be a condition to the issuance of a certificate of occupancy for any improvements built on a zoning lot in the village. The screening requirements of division (D)(4)(o) of this section shall be a condition for the issuance of any certificate of occupancy, business license, rental property certificate of occupancy, or any other approval issued by the village. The maintenance requirements of division (D)(4)(d) of this section apply to all required landscaping and approved landscaping plans. Village staff may enforce maintenance requirements at any time.
(C) Tree preservation and removal regulations:
(1) Scope. It shall be unlawful for any person to remove or cause the removal of any tree on private property having a caliper of four inches or greater in the village without having first obtained approval from the village of a tree preservation and removal plan as described herein. Trees located in public rights- of-way are governed by § 158.034. Nothing in this division (C) shall apply to tree removal by an owner of a lot having a single family, two-family or duplex dwelling located thereon.
(2) Tree preservation and removal plan required. A tree preservation and removal plan shall be required for any parcel of land involving the construction of any new building(s) or structure(s) or other site improvements, or the removal of a tree having a caliper of four inches or greater. All tree preservation and removal plans shall include or have attached thereto the following information:
(a) A tree survey.
(b) The location of those trees to be removed and preserved and the methods which are to be used to remove and preserve such trees during site development and/or tree removal procedures.
(c) A written statement indicating the reason for removal of the tree(s). A report from a licensed Illinois arborist may be requested by the Zoning Administrator if deemed appropriate.
(d) A general description of the tree(s) to be removed.
(e) Details, specifications and/or technical information of materials or procedures to be used to preserve and protect trees.
(3) General tree preservation and removal standards and criteria.
(a) Every reasonable effort shall be made to retain existing trees on the aforementioned tree survey through the integration of those trees into the site plan and landscape plan for a proposed development.
(b) Grading and construction equipment shall be forbidden from encroaching within the drip line of a tree.
(c) Crushed limestone hydrocarbons and other material detrimental to trees shall not be dumped within the drip line of any tree nor at any higher location where drainage toward the tree could conceivably affect the health of the tree.
(d) Snow fencing shall be temporarily installed at the periphery of the tree's drip line.
(e) Tree trunks and branches shall be protected when construction must occur within a tree drip line.
(f) No grade changes shall be allowed under drip line of any trees designated for preservation.
(g) To improve the survival rate of trees, root pruning and/or thinning should be performed in accordance with industry standards and practices.
(h) In the event that underground utility lines are proposed within five feet of the trunk of a tree, then auguring of the utility line should be considered and may be requested by the village.
(i) Tree replacement required. Any tree intended to be removed or unintentionally removed or damaged during construction on the lot shall be replaced in the manner herein prescribed.
1. In the event that a tree is designated for removal during the
construction process, such tree shall be replaced with new trees in accordance with the following schedule:
Caliper (inches) of trees to be removed | Number of Replacement Trees |
30 or greater | 6 |
13-29 | 5 |
4-12 | 4 |
Except that when a tree designated for removal is one of the species in the following list, each such tree shall be replaced with one replacement tree from the list of species provided in division (C)(3)(i)5.:
Common Name | Botanical Name |
Black Locust | Robinea psueodoacacia |
Box Elder | Acer negundo |
Buckthorn | Rhamnus cathartica |
Chokecherry | Prunus virginiana |
Cottonwood | Populus deltoides |
Chinese Elm | Ulmus parviflora |
Goldenchain Tree | Laburnum anagyroides |
Laurel Willow | Salix pentandra |
Mulberry | Morus sp. |
Osage Orange | Maclura pomifera |
Russian Olive | Elaeagnus angustifolia |
Siberian Elm | Ulmus pumila |
Tree of Heaven | Ailanthus altissma |
Weeping Willow | Salix babylonica |
Any tree destroyed by storm, disease, or infestation | Examples include trees with the Emerald Ash Borer or Dutch Elm Disease |
2. In the event that trees exist in a confined hedgerow condition they are prone to structural defects and more susceptible to disease and insect infestation resulting in a shortened life span and limited functional benefits when compared with trees planted appropriately in open areas. Therefore, trees in a hedgerow that are designated for removal during the construction process, which have an overall healthy appearance and decent form or "good" rating as determined by a certified arborist and "excellent" trees that are specimens as determined by a certified arborist, shall be replaced with new trees in accordance with the following schedule:
Caliper (inches) of trees to be removed | Number of Replacement Trees |
30 or greater | 6 |
13-29 | 5 |
4-12 | 4 |
Trees in a hedgerow that are designated for removal during the construction process, which have health problems or structural defects or "poor" and "fair" ratings as determined by a certified arborist, shall be replaced with one replacement tree from the list of species provided in division (C)(3)(i)5. The village may seek the opinion of an independent certified arborist regarding the quality of trees at the expense of the property owner, if requested by the Zoning Administrator.
3. In the event that a tree designated for preservation is destroyed, damaged, or removed during the construction process, such tree shall be replaced with new trees in accordance with the following schedule:
Caliper (inches) of removed tree | Number of Replacement Trees |
30 or greater | 10 |
13-29 | 8 |
4-12 | 6 |
4. All replacement trees shall have a minimum caliper of two and one-half (2.5) inches.
5. Replacement trees shall be limited to the following species:
Common Name | Botanical Name |
American Beech | Fagus grandifolia |
European Beech | Fagus sylvatica |
Ginko (male) aka. Maidenhair Tree | Ginko biloba |
Smoothleaf Elm (Dutch elm disease resistant cultivars only) | Ulmus carpinifolia (Accolade, Discovery, Homestead, Pioneer, & Regal cultivars) |
Common Hackberry | Celtis occidentalis |
Sugar Hackberry | Celtis laevigata |
Thornless Honeylocust | Gleditsia triacanthos var. inermis |
American Hophornbeam Aka. Ironwood | Ostrya virginiana |
Kentucky Coffeetree (male) | Gymnocladus dioicus |
American Linden aka. Basswood | Tilia americana |
Littleleaf Linden | Tilia cordata |
Silver Linden | Tilia tomentosa |
Miyabe Maple | Acer miyabe |
Norway maple | Acer platanoides |
Paperbark Maple | Acer griseum |
Red Maple | Acer rubrum |
Sugar Maple | Acer saccharum |
Bur Oak | Quercus macrocarpa |
Red Oak | Quercus rubra |
Chinkapin Oak | Quercus muehlenbergii |
Common Name | Botanical Name |
Swamp White Oak | Quercus bicolor |
Tuliptree; aka. Tulip Magnolia or Tulip Popular | Liriodendron tulipifera |
6. The landscape plan shall identify each replacement tree as a replacement tree and indicate its location, specie, and size. No replacement trees shall be used to satisfy the requirements for tree planting in public right-of-way or in parking lots.
7. Removal of trees designated for preservation shall be allowed only by amending the landscape plan.
8. Tree preservation and replacement required by this section shall be a condition to the issuance of a certificate of occupancy for any improvements constructed on a zoning lot in the village.
9. If it is impractical to plant the required number of replacement trees on the same zoning lot due to space limitations or the density of existing trees, the village shall require the owner to plant said tree(s) on other public property at the village's discretion; to make a cash contribution to the village in lieu of planting said trees; or to provide a combination of both at the option of the village. The cash contributions in lieu of replacement tree planting shall be used by the village solely for the expense of planting of replacement trees on public property.
10. Definition:
a. "HED GEROW." For the purposes of this division (C) a hedgerow shall be defined as a line of different types of bushes and trees growing very close together that form a hedge or boundary, usually between fields or along the sides of roads.
(4) Guidelines for reviewing tree removal plans. The village shall approve removal of a tree if one or more of the following conditions is present:
(a) It is necessary to remove a tree which poses a safety hazard to pedestrian or vehicular traffic or threatens to cause disruption of public safety.
(b) It is necessary to remove a tree which poses a safety hazard to structures.
(c) It is necessary to remove a tree which is diseased or has been weakened by age, storm, fire or other injury.
(d) It is necessary to observe good forestry practice, i.e., the number of healthy trees a given parcel of land will support.
(5) Tree removal permit. When tree removal is occasioned by any development or land use requiring the submission of a landscape plan, tree preservation and removal plan, site plan, or subdivision plan, said plan shall, upon approval by the village, constitute a tree removal permit.
(6) Failure to comply. If, in the opinion of the Zoning Administrator, the necessary precautions as specified in the tree preservation and removal plan were not undertaken before or maintained during construction, the land development permit for the parcel shall not be issued or, if previously issued, shall be revoked until such time as these precautions have been satisfied.
(D) Landscaping and screening regulations:
(1) Scope. A landscape plan prepared in accordance with the standards set forth in this section shall be required for any land development requiring a site plan review. Landscaping and screening required by this section shall be a condition to the issuance of a certificate of occupancy for any improvements built on a zoning lot in the village. The screening requirements of division (D)(4)(o) shall be a condition for the issuance of any certificate of occupancy, business license, rental property certificate of occupancy, or any other approval issued by the village. The maintenance requirements of division (D)(4)(d) apply to all required landscaping and approved landscaping plans. Village staff may enforce maintenance requirements at any time.
(2) Landscape plan required. A final landscape plan shall be completed by a landscape architect or a person capable of fulfilling all requirements set forth in this chapter. Applicants may elect to prepare a landscape plan in two phases: a preliminary landscape plan, and a final plan. Requests for relief or revisions to these requirements of this chapter may be submitted to the Zoning Administrator for his consideration.
(3) Content of landscape plan.
(a) Preliminary landscape plan. All preliminary landscape plans shall include or have attached thereto the following information:
1. The name, address and phone number of the landscape architect or other person who prepared the plan; scale, north arrow, date of preparation, and identification of the plans as a preliminary landscape plan.
2. The proposed location of all new plant materials shall be shown.
3. An indication of the character of suggested plant materials to be used, i.e. shade trees, ornamental trees, shrubbery, ground cover, etc.
4. A tree preservation and removal plan.
5. The location of existing natural site features, including, but not limited to, large boulders, rock outcroppings, wetlands and streams.
6. The location and dimension of all existing and proposed buildings, parking lots and driveways, roadways and right-of-way, sidewalks, bicycle paths, signs, fences, refuse disposal areas, free-standing electrical equipment, setbacks, easements, and other free-standing structure or features as determined by the Zoning Administrator.
7. Existing and proposed contours, including proposed berms, at one foot contour intervals.
(b) Final landscape plan. All final landscape plans shall include or have attached thereto to the following information:
1. The name, address and phone number of the landscape architect or other person who prepared the plan; scale, north arrow, date of preparation, and identification of the plan as a final landscape plan.
2. The location of existing and proposed improvements; including, but not limited to, buildings, with entry and exit points identified; all utilities, lighting, walls, and fences, parking areas (spaces delineated, including handicapped spaces, curbs); spot elevations and contours; existing and proposed berms; existing (4" caliper and larger with drip line) and proposed plant material; paved surfaces; sign locations; public rights-of-way and easements, including street widths; refuse disposal areas; property lines; and, other exterior landscape amenities, such as bike paths, plazas, architectural paving, flag poles, foundations, benches, and bicycle racks.
3. The planting schedule listing botanical names, common names, caliper or height, and quantity;
4. The proposed treatment of all ground surfaces (pea gravel, ground covers, sod, seed and/or prairie).
5. Other drawings and information as required; such as irrigation plan, if appropriate, grading and drainage plan, showing spot elevations and/or cross section, or methods to be used to protect plants and planted areas, e.g. curbs, ties, walls.
6. Tree preservation and removal plan.
7. Provide elevations, cross sections, samples and/or photographs to indicate; texture of exposed surfaces, landscape material, scale, color of exposed surfaces, planting in relation to buildings, if requested by the Zoning Administrator.
8. Provide technical information, samples, details, and/or photographs of materials to be used for light standards, benches, fences, walls, signage, safety lighting, and other site details.
(4) General design criteria.
(a) Scale and nature of landscape materials. The scale and nature of landscape material shall be appropriate to the site and structures thereon.
(b) Selection of plant material.
1. Planting materials used in conformance with the provisions of this section shall be:
a. Of good quality and of a species normally grown in Northeastern Illinois.
b. Capable of withstanding the extremes of individual site microclimates.
c. Selected for interest in its structure, texture, and color for its ultimate growth.
d. Harmonious to the design, and of good appearance.
e. In conformance with American Standard for nursery stock as approved by American National Standards Institute and issued as ANSI 2601.1986.
2. Evergreens shall be incorporated into the landscape treatment of a site, particularly in those areas screening parking lots from dedicated public rights-of-way or property zoned for residential use.
3. Minimum sizes for plant materials at time of installation for all landscape areas shall be as follows:
a. Deciduous trees shall be a minimum size of two and one-half inches caliper when installed. Evergreen trees shall be a minimum six feet in height when installed.
b. Deciduous shrubs (other than dwarf varieties) shall be a minimum of three feet in height at time of installation if used as a perimeter screen planting, and 30 inches in height for all other installations. Dwarf varieties and plants normally measured by spread shall be a minimum of 24 inches in height/spread.
c. Ground cover shall be so planted and spaced that complete coverage can be obtained within two years after date of installation.
d. Ornamental trees shall be used, especially in smaller planting areas, and shall have a minimum trunk size of two inches caliper, or be of a clump form at a minimum height of five feet.
4. Prohibited trees. The trees listed in division (C)(3)(i)1. Additionally, Silver maple (Acer saccharinum), all species of Poplar (populous), Catalpa, Birch (betula), and Ash (fraxinus).
5. Permitted trees. The trees listed in division (C)(3)(i)5. Additionally, ornamental trees where appropriate such as Apple Serviceberry (amelanchier x grandiflora), Crabapple (malus), and Dogwood (cornus). Evergreen trees where appropriate such as Concolor Fir (abies concolor), Limber Pine (pinus flexilis), and Serbian Spruce (picea omorika). Additional trees may be incorporated into the landscape plan with the approval of the Zoning Administrator provided they are not listed in the prohibited tree section.
(c) Installation of plant materials. Plant materials of all types and species shall be installed in accordance with the minimum technical specifications of the Illinois Landscape Contractors Association, including the provisions for guarantee and replacement.
1. Trees shall not be planted within ten feet of any fire hydrant, manhole, catch basin, or utility structure. Trees shall not be planted within five feet of any underground utility line.
(d) Maintenance of plant material. The owner of the premises shall be responsible for the maintenance, repair and replacement of all landscaping materials and barriers, including refuse disposal areas, walls, fences, and other amenities, as may be required by the provisions of this section.
1. A means of irrigating plant material shall be provided. Installation of an automatic underground sprinkling system is recommended.
2. Tree "topping," or severe trimming is prohibited. This includes the cutting of branches and/or the trunk of a tree in a manner which will substantially reduce the overall size of the tree area so as to destroy the existing symmetrical appearance or natural shape of the tree in a manner which results in the removal of main lateral branches leaving the trunk of the tree in a stub appearance.
3. The use of climbing spikes, nails, or hooks is prohibited except for total tree removal.
4. The attachment of signs, banners, lights and other similar items to site landscaping is prohibited except for temporary holiday decorations.
(e) Planting beds. Planting beds shall be mulched in their entirety with shredded bark or other similar organic material. Lava rock or large diameter (1-½" diameter or larger) bark chips ("chunk bark") are not acceptable. Gravel and stone mulches are not permitted, unless specifically approved in writing by the village. Mulch beds at time of planting shall extend a minimum of two feet beyond the center of a shrub.
(f) Walls and fences. Plant materials shall be placed intermittently against long expanses of building walls, fences and other barriers to create a softening effect. All wood fences proposed to be used to satisfy the requirements of this section shall be of red cedar, redwood, cypress, or other approved decay resistant treated wood, at least six feet high, and of solid construction. Wood fences shall be not less than 75% opaque, with all supporting posts exposed to the lot interior. Stockade type fences are not permitted.
(g) Detention/retention basins and ponds. Detention/retention basins and ponds areas shall be planted. Such plantings shall include shade and ornamental trees, evergreens, shrubbery, hedges and/or other live planting materials. Plants must be able to tolerate wet conditions if planted within the basin.
(h) Energy conservation.
1. Deciduous trees, shrubs and vines should dominate the south and west sides of buildings and plaza areas to provide shade during the summer and limited shade during winter.
2. Evergreens and other plant materials should be concentrated on the north side of buildings in a manner which dissipates the effect of winter winds.
(i) Berms. Earthen berms and existing topography shall, wherever practical, be incorporated into the landscape treatment of a site. Berms shall not exceed a maximum slope of three horizontal units to one vertical unit (3:1), except in parking islands, where the maximum slope shall not exceed two horizontal units to one vertical unit (2:1).
(j) Topography. Where natural, existing topographic patterns contribute to the beauty and utility of a development, they shall be preserved and developed. Modification of topography may be allowed where it contributes to the aesthetic quality of the site.
(k) Protection of plant material and/or people. In locations where plant
materials may be susceptible to injury or cause personal injury, appropriate curbs, tree guards, or other devices shall be provided.
(l) Areas where plant material will not prosper. In areas where general
planting will not prosper, other materials such as fences, walls and pavings of wood, brick, stone, pea gravel, and cobbles shall be used. Carefully selected plant material shall be combined with such materials where possible.
(m) Exterior landscape lighting. Lighting standards and fixtures when used to enhance the building design and the adjoining landscape shall be of a size and design compatible with the building and adjacent areas. Lighting shall be restrained in design, and excessive brightness and brilliant colors shall be avoided. Utility services shall be underground.
(n) Amenities. In business, office and industrial districts seating areas, paved areas, plant enclosures, benches, waste receptacles, lights, and other amenities shall be provided where appropriate.
(o) Service yard screening. Service yards, loading docks and other places that tend to be unsightly shall be screened from view. Screening shall be equally effective at all times of the year.
1. Trash dumpsters and other waste receptacles or equipment shall be stored in an enclosure that incorporates a solid wall on three sides and a solid single or double access gate on the fourth side.
a. The enclosure must meet the following criteria:
i. It must be at least six feet in height.
ii. It must be constructed of masonry materials, such as brick or stone.
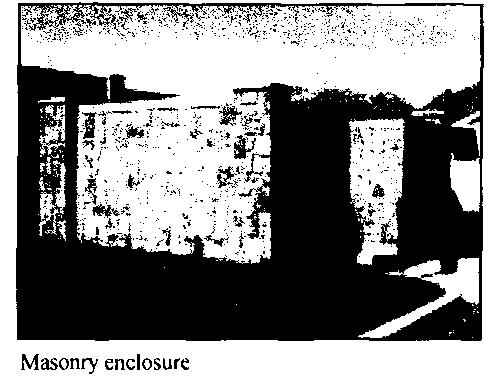
iii. When the principl e structur e on a parcel was construc ted prior to August 6, 2003, the masonry walls may be substitu ted for vinyl fencing or wood fencing that incorporates a decorative element, such as dogeared or arched top, top and bottom rail, shadowbox construction, or lattice detail.
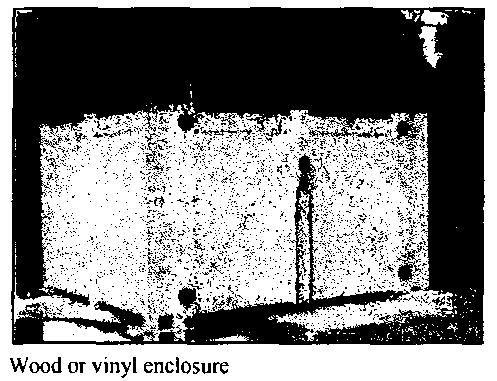
b. The gate must meet the following criteria:
i. It must be a solid single or double access gate.
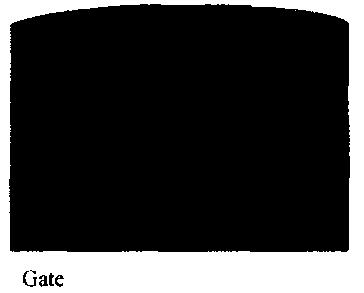
ii. It must be of rigid construction and incorporate cross bracing.
c . The following additional criteria apply to both the enclosure and the gate(s):
i. They must be a single neutral earth-tone color that coordinates with the color of the principal structure.
ii. All wood fencing used must be constructed of decay-resistant exterior-grade treated lumber, such as cedar or redwood.
iii. All wood must be painted or stained.
iv. Fencing must be constructed of vertically-run slats that are at least three inches but no more than five inches in width.
2. All utility equipment (meters, transformers, etc.) shall be provided with appropriate planting screens.
3. Except when located across a street from residential zoned property, all garage doors and loading areas on non-residential property shall be concealed from view (at grade) from adjoining residential zoned property.
4. All outdoor storage facilities for raw materials and finished products within 500 feet of a residence district shall be effectively screened and enclosed by a solid wall or fence at least eight feet in height. If materials to be stored outdoors are in excess of eight feet in height, then landscape screening shall be provided in addition to the fence or wall installed along the outside perimeter of the fence or wall, equal or exceeding the height of the materials to be stored outdoors.
(p) Innovative landscaping. Innovative landscaping treatments are
encouraged and shall be considered as a positive attribute in connection with any request for a variation from the requirements of this chapter.
(q) Intersection visibility. Landscaping must be designed and installed in conformance with the sight triangle regulations of § 159.014.
(r) Edging. Edging is recommended to separate grass areas from shrubs, ground cover and mulch and shall be a good quality steel, plastic, or weather resistant (redwood, cedar) or treated wood secured with stakes.
(s) Artificial plants. No artificial plants of any type shall be used to satisfy any requirements of this section.
(t) Ground cover. All drainage swales and slopes having a slope of three vertical units to one horizontal unit (3:1) or greater shall be sodded. All other ground areas not covered by buildings, parking, sidewalks or other impervious surfaces, or occupied by planting beds shall be graded smooth with a minimum of four inches of black dirt after compacting and removing stumps, rocks and other debris, and shall be seeded or sodded to prevent soil erosion and sedimentation of public drainage systems, creeks, streams, rivers and wetlands.
(u) Water conservation. Wherever possible landscape designs and plant material which is indigenous and or drought tolerant should be used to reduce the need for irrigation.
(v) Flower beds. Flower beds are encouraged and shall be planted in masses in acceptable areas to create color, texture and visual interest. Native species are preferred and recommended.
(5) Additional right-of-way landscaping requirements. In addition to the general design criteria prescribed in division (C)(4) of this section, landscaping is required in public right-of-way in accordance with § 158.034.
(6) Additional parking lot landscaping requirements. In addition to the general design criteria prescribed in division (D)(4) of this section, the following requirements shall also apply to landscaping parking lots.
(a) Scope. All parking lots designed for 20 or more parking spaces shall be landscaped in accordance with the provisions of this section.
(b) Interior parking lot landscaping. To define circulation within a parking lot and to visually and physically break-up long rows of parking spaces, landscape islands are required to be provided within parking lot areas, as follows:
1. Parking aisle landscape islands. A landscaped island shall be provided at the end of each parking row. The island shall be protected by a continuous barrier curb and shall have a minimum width of seven feet, measured back-of-curb to back-of-curb, and shall have a depth equal to the adjoining parking space. Each parking aisle landscape island shall contain two shade trees.
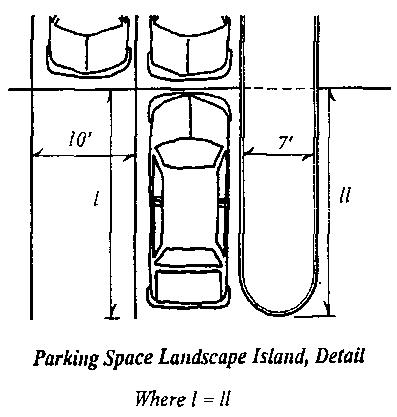
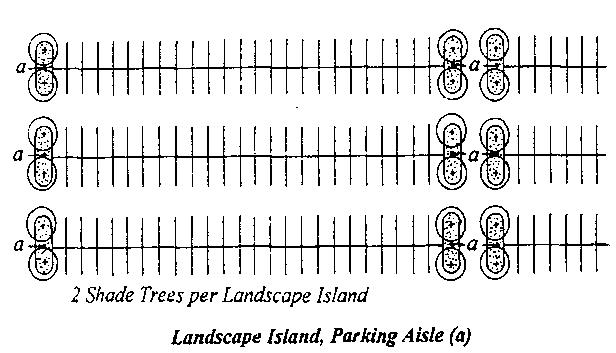
2. Parking space landsca pe islands . In addition to parking aisle landscape islands, one or more of the following alternatives shall be used to divide each row of parking having 20 spaces or more:
a. Full parking space landscap e island. One landscape island protected by a continuous barrier curb and having a minimum width of seven feet, measured back-of-curb to back-of-curb, and a depth equal to the adjoining parking space, may be provided for each 20 parking spaces in the parking row. Said landscape islands shall be dispersed throughout the parking row. Each said landscape island shall contain one shade tree;
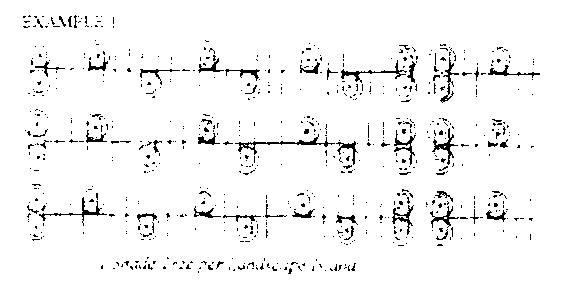
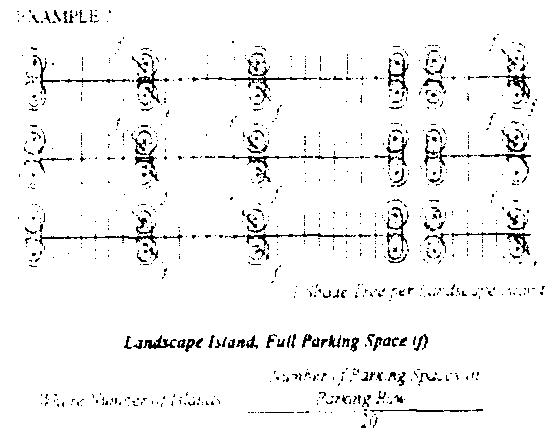
b. Partial parking space landscape island. One landscape island positioned at the front corner of a parking space, protected by a continuous barrier curb and having minimum dimensions of six and one-half feet square, measured back-of-curb to back-of-curb, may be provided for each ten parking spaces in the parking row. Said landscape islands shall be dispersed throughout the parking row and shall not be used in parking rows along the perimeter of a parking lot. Each said landscape island shall contain one shade tree.
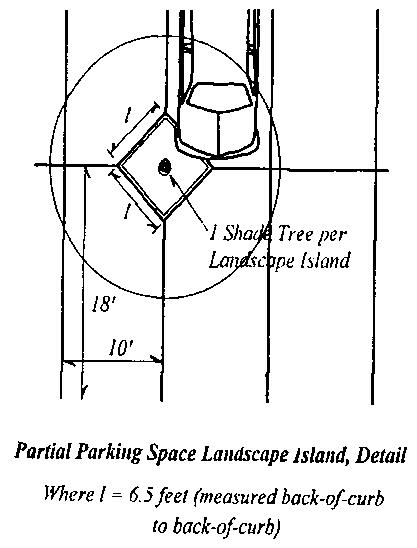
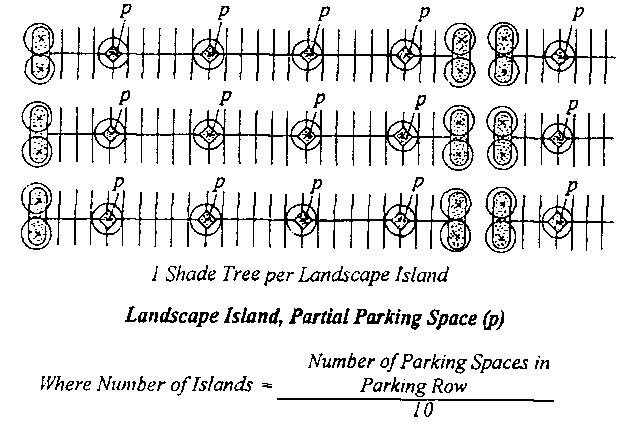
c. Continuous parking row landscape island .
i. A continuous landscape island protected by a continuous barrier curb and having a minimum depth of seven feet, measured back-of-curb to back-of-curb, may be provided between parking rows.
ii. Said landscape island shall not be used in parking rows along the perimeter of a parking lot. Each said landscape island shall contain one shade tree for each 20 parking spaces in the parking row.
3. Additi onal landsc aping standa rds. In additi on to the shade trees requir ed in this sectio n, each landsc ape island required herein shall be landscape with an appropriate number and selection of shrubs, flowers, groundcovers, sodded lawn and mulch. Shrubs planted in a parking lot landscape island shall not exceed a mature height of 30 inches above the adjoining pavement. No tree planted in a parking lot landscape island shall have branches lower than six feet above the adjoining pavement.
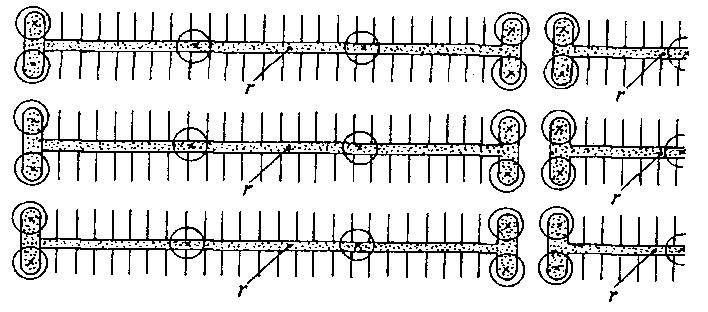
(c) Parking lot perimeter landscaping.
1. Front and corner side yards:
a. Where a parking lot is located in or adjacent a front or corner side yard in a residential district, continuous landscaping shall be provided across not less than 100% of the parking lot frontage to a minimum height of three feet. Such landscaping shall consist of any combination of berms, shade and ornamental trees, evergreens, shrubbery, hedges, and/or other live planting material. Plantings may be placed in clusters, containing at minimum seven evergreens and/or shrubs per cluster, spaced at intervals of approximately 35 feet along the frontage of the parking lot.
b. Where a parking lot is located in or adjacent a front or corner side yard not in a residential district, continuous landscaping shall be provided across not less than 60% of the parking lot frontage to a minimum height of three feet. Such landscaping shall consist of any combination of berms, shade and ornamental trees, evergreens, shrubbery, hedges, and/or other live planting material. Plantings may be placed in clusters, containing at minimum seven evergreens and/or shrubs per cluster, spaced at intervals of approximately 35 feet along the frontage of the parking lot. However, when a continuous row of shrubs or hedges is chosen, the entire parking lot frontage shall be screened.
2. Rear and side yards:
a. Where a parking lot is located in a yard adjacent a residential zoning district, landscaping shall be provided as follows:
i. Screening between the parking lot and the residential property line shall be a minimum of six feet in height.
ii. Shade trees shall be provided at the equivalent of one for each 50 lineal feet, or fraction thereof, of parking lot frontage and shall not be planted more than 40 feet apart.
iii . Other planting material, including ornamental trees, evergreens, shrubbery, hedges, and/or other live planting materials shall be provided at intermittent locations, covering at least 100% of the frontage of the parking lot.
iv. Except where occupied by planting beds, all side and rear yard perimeter landscaping area shall be sodded or seeded.
b. Where a parking lot is located in a yard adjacent a nonresidential zoning district; and a parking setback is provided, landscaping shall be provided across not less than 50% of that portion of the parking lot abutting the property line to a minimum height of three feet. Such landscaping shall consist of any combination of berms, shade and ornamental trees, evergreens, shrubbery, hedges, and/or other live planting materials. Plantings may be placed in clusters, containing not less than seven shrubs per cluster, spaced at intervals of approximately 35 feet along the property line.
(7) Additional foundation landscaping requirements. In addition to the general design criteria prescribed in division (D)(4) of this section, the following requirements shall also apply to foundation landscaping.
(a) Scope. All non-residential and multiple family development shall provide perimeter landscaping as prescribed herein. Parking lots located on the perimeter of a lot shall comply with the requirements of division (D)(6) of this section.
(b) Setback. A landscaping area not less than ten feet in width shall be
located around the perimeter of all buildings, except where impractical, i.e. loading dock areas, entryways, etc.
(c) Coverage. Required foundation landscaping areas shall remain open and free of all paving except where walks to buildings and other similar paving is required.
(d) Landscaping materials. Foundation landscaping consists of shade and ornamental trees, evergreens, shrubbery, hedges, and/or other live planting materials. Particular attention shall be paid toward screening mechanical equipment, bicycle parking areas, and loading docks; softening large expanses of building walls; and accenting entrances and architectural features of the building(s).
(8) Additional perimeter landscaping requirements. In addition to the general design criteria prescribed in division (C)(4) of this section, the following requirements shall also apply to foundation landscaping.
(a) Scope. All non-residential and multiple family development shall provide perimeter landscaping as prescribed.
(b) Non-residential property abutting non-residential property. Where non-residential property abuts property in a business, office or industrial district, landscaping shall be provided as follows:
1. Shade trees shall be provided at the equivalent of one for each 75 feet, or fraction thereof, of frontage along the abutting property line. Such trees shall be planted no more than 40 feet apart and may be clustered or spaced linearly as determined appropriate.
2. Other landscaping materials, including berms, ornamental trees, ever-greens, shrubbery, hedges, and/or other live planting materials shall be provided at appropriate locations along the abutting property line.
(c) Non-residential property abutting residential property. Where non-residential property abuts property in a residential district, landscaping shall be provided as follows:
1. A solid screen six feet in height, shall be provided along the entire length of the abutting property line. Such screen shall consist of a solid wood fence, berms, trees, evergreens, shrubbery, and/or other live planting materials, necessary to provide 100% coverage.
2. Shade trees shall be provided at the equivalent of one for each 75 feet, or fraction thereof, of frontage along the abutting property line. Such trees shall not be planted more than 40 feet apart and may be clustered or spaced linearly as determined appropriate.
(d) Multiple family residential property. Where a multiple family residential use abuts property in any zoning district, landscaping shall be provided as follows:
1. Shade trees shall be provided at the equivalent of not less than one for each 75 feet, or fraction thereof, of frontage along the abutting property line. Such trees shall not be planted more than 40 feet apart and may be clustered or spaced linearly as appropriate.
2. Other landscaping materials, including berms, if possible, ornamental trees, evergreens, shrubbery, hedges, and/or other live planting materials shall be provided at intermittent locations across 50% of the abutting property line. Shrubs shall be placed in clusters containing at least seven per cluster, spaced at intervals of approximately 35 feet along the abutting property line.
(E) Administration of landscaping and tree preservation regulations:
(1) Variations from requirements of this section.
(a) The village recognizes that, because of the wide variety of types of developments and the relationships between them, some flexibility in applying standards set forth in divisions (C) and (D) of this section are appropriate as long as the intent of specified requirements are met. The Zoning Administrator may authorize deviations not more than 20% from the requirements of any specific requirement set forth in divisions (C) and (D) of this section.
(b) Whenever the village allows or requires deviation from the requirements set forth in this section, it shall enter on the face of the landscape plan the reasons for allowing or requiring deviation from the requirements of this section.
(2) Certificate of occupancy. All required landscaping shall be installed prior to the issuance of a certificate of occupancy. If weather conditions or other circumstances beyond the developer's control prevent installation of all or portions of the landscape materials and all other requirements for the issuance of a certificate of occupancy have been met, a letter of credit or a performance guarantee approved by the Village Attorney to insure completion of approved landscaping shall be filed with the Village Administrator. The amount of the performance guarantee and the required completion data shall be recommended by the Zoning Administrator based on current costs and set by the Village Board. If such a letter of credit or performance guarantee has already been submitted for the proposed landscape improvements, the Village Board may permit the developer to extend the performance guarantee for an additional specified period of time.
(F) Guidelines for reviewing landscape plans. A landscape plan shall be approved if the following conditions are satisfied:
(1) The use of shrubs, flowers, berms and ground cover are used appropriately to enhance the overall appearance and function of the site or open spaces on the site;
(2) The planting of shade and ornamental and evergreen trees is used to define and enhance spaces on the site;
(3) The use of planting material to effectively screen adjacent dwelling units, service areas, and parking areas;
(4) The use of planting material to contribute to water conservation and energy efficiency;
(5) The use of planting material seasonal color, texture, size and form to create seasonal and visual interest and appeal in the community; and
(6) The composition, number, location, specie of landscape material, berms, fences and other features, and supporting documentation are provided as required by this section.
(Ord. 06-0369, passed 2-1-06; Am. Ord. 09-0744, passed 4-15-09; Am. Ord. 12-1013, passed 11-7-12; Am. Ord. 15-1229, passed 11-18-15)
Loading...