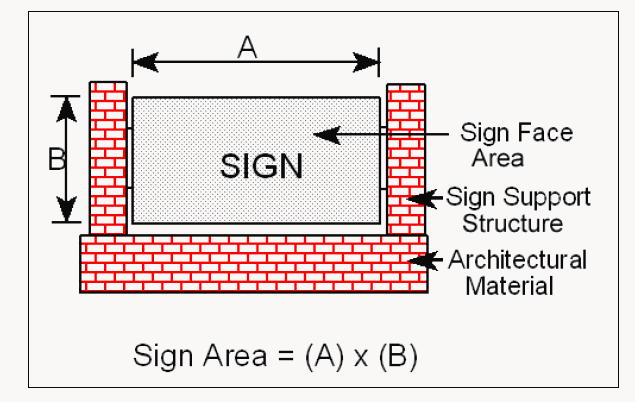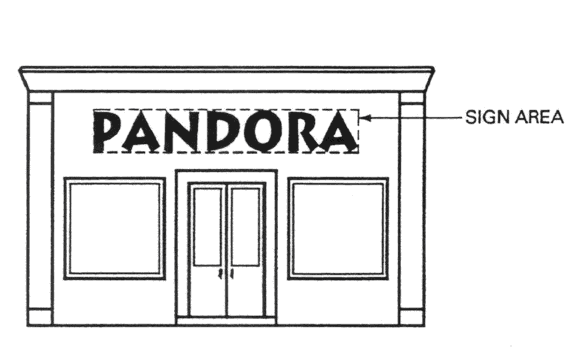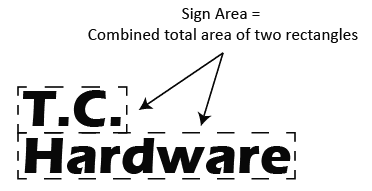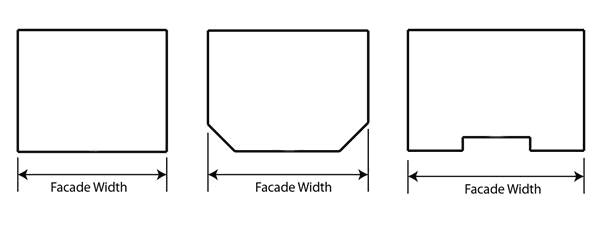(a) Sign Height. The height of a sign shall be measured as the vertical distance between the highest part of the sign or its supporting structure, whichever is higher, and a level plane going through the nearest point of the improved public right-of-way, other than an alley. In the event a sign is equidistant from more than one improved public right-of-way, none of which are alleys, the highest point shall be used.
(b) Sign Area. The surface of a sign to be included when computing maximum allowable square footage of sign area shall be calculated as follows:
(1) When calculating street frontage, only the street frontage that lies in the incorporated area of the City of Fairborn shall be used in the calculation.
(2) All fractions will be rounded to the closest integral number.
(3) For sign copy mounted or painted on a background panel, cabinet, or surface distinctively painted, textured, lighted, or constructed to serve as the background for the sign copy, the sign area shall be computed by means of the smallest square, circle, rectangle, triangle, or combination thereof that encompasses the extreme limits of the background panel, cabinet, or surface. See Figure 1131-A.
(4) For sign copy where individual letters or elements are mounted or painted on a building façade where there is no background panel, cabinet, or surface distinctively painted, textured, lighted, or constructed to serve as the background for the sign copy, the sign area shall be computed by means of the combination of the smallest square, circle, rectangle, triangle, or combination thereof that encloses all the letters or elements associated with the sign. See Figure 1131-B for measurement example.
(5) The calculation of sign area shall not include any supporting framework, bracing, or decorative fence or wall unless such structural support is determined to constitute an integral part of the sign design by means of text or other commercial message, as determined by the Zoning Administrator. See Figure 1131-A.
 |
 |  |
(6) In the case of a three-dimensional sign where the sign faces are not mounted back-to-back, the sign area shall be calculated by the smallest square, rectangle or circle that encompasses the profile of the sign message. The profile used shall be the largest area of the sign message visible from any one point.
(7) Except for three-dimensional signs, the sign area for a sign with more than one flat sign face shall be computed by adding together the area of all sign faces when the interior angle is greater than 60 degrees.
(8) When two identical sign faces are placed back to back or at angles of 60 degrees or less, so that both faces cannot be viewed from any one point at the same time, and when such sign faces are part of the same sign structure and are not more than 24 inches apart, the sign area shall be computed by the measurement of one of the faces. If the two faces are unequal, the sign area shall be calculated based on the larger of the two faces.
(9) The calculation of the width or lineal measurement of any façade shall be the measurement of the façade between two side facades. The calculation shall be based on viewing the façade from a 90-degree angle (i.e., straight on), regardless of façade insets, offsets, or angles. See Figure 1131-C.
 |
(Ord. 34-17. Effective 12-7-17.)