(A) General. No lot, even though it may consist of one or more adjacent lots of record in single ownership, shall be reduced in size so that the lot area per dwelling unit, lot width, yard and lot coverage requirements, and other requirements of this chapter are not maintained. This prohibition shall not be construed to prevent the purchase or condemnation of narrow strips of land for public utilities or street right-of-way purposes.
(B) Gross floor area. The gross floor area of a building shall be measured from the exterior faces of the exterior walls or from the centerline of walls separating two buildings.
(C) Height.
(1) Height shall be determined by the vertical distance from the average of the finished ground level to the highest finished roof surface.
(2) No structure shall be erected or altered so as to exceed the height limit or density regulations of this article for the district in which it is located, except that in an Industrial district the maximum height may be exceeded by one vertical foot for every additional horizontal foot of setback provided for all sides, up to a maximum 100' of structure height. Structures may be stepped in order to meet this performance standard.
(3) The Board of Adjustment may grant a variance in accordance with § 155.716 for structures exceeding the maximum height limits of any district.
(D) Area. Area shall be measured in gross square feet or acres.
(1) Lot.
(a) Lot area shall be that area included in a single, undivided piece of land.
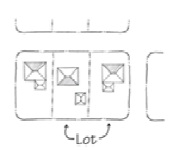
(2) Parcel.
(a) A parcel may contain multiple buildings or uses.
(b) Parcel area shall be that area required for each individual building in a multi-building project. A parcel may include multiple lots.
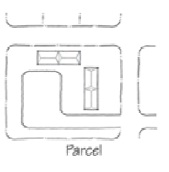
(E) Width.
(1) Building width. Building width shall be measured by the distance along the front plane of any building (as determined by the location of an entrance fronting on a street).
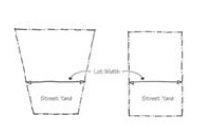
(2) Parcel or lot width. Parcel or lot width shall be measured by the distance between the side lot lines (generally running perpendicular to a street), measured at the rear edge of the front setback (also commonly known as the street yard) along a straight line parallel to the front of the property line or if the front property line is not straight, parallel to the chord of the front property line.
(F) Density.
(1) The maximum possible density on any parcel of land shall be as follows:
(a) One hundred percent of the district density for the area outside of resource conservation areas; and
(b) Fifty percent of the district density for any resource conservation areas (see Article 5).
(2) Maximum allowable density for residential development shall be calculated by dividing the acreage of land (in square feet) by the minimum lot area (in square feet) for the district, and then rounding down to the nearest whole number.
(G) Yards and setbacks.
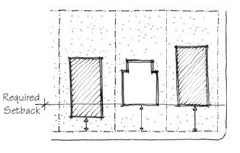
(1) General.
(a) All front yard and side street yard setbacks shall be measured from the edge of the right-of-way.
(b) The minimum front yard requirements of this article for residential dwellings shall not apply on any lot where the average front yard of existing dwellings located on either side of the lot in question within the same block and zoning district and fronting on the same side of the street is less than the minimum required front yard. In such cases, the front yard on such lots may be less than the required front yard, but not less than the adjacent dwelling with the greatest front yard depth.
(c) Every part of every required yard shall be open and unobstructed above the general ground level of the graded lot upward to the sky except as provided or as otherwise permitted in this section.
(d) No part of a yard or other open space required about any structure or use for the purpose of complying with the provisions of this chapter shall be included as a part of a yard or other open space similarly required for another structure or use.
(2) Types of yards. There are four types of yards - front, side street (also commonly known as street side) side interior, and rear.
(3) Measurement of yards.
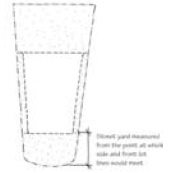
(a) Depth of a required front yard shall be measured at right angles to a straight line joining the foremost points of the side lot lines. The foremost point of the side lot lines, in the case of rounded property corners at street intersections, shall be assumed to be the point at which the side and front lot lines would have met without such rounding.
(b) Width of a required side yard shall be measured in such a manner that the yard established is a strip of the minimum width required by district regulations with its inner edge parallel with the side lot line.
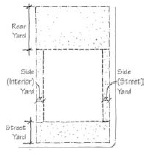
(c) Depth of a required rear yard shall be measured in such a manner that the yard established is a strip of the minimum width required by district regulations with its inner edge parallel with the rear lot line.
(4) Yard encroachments. The following encroachment standards shall apply to all required yards, so long as they do not extend into any easements:
(a) Parking structures may extend into the rear yard of a dwelling unit.
(b) Chimneys, pre-fabricated chimneys, flues, or smokestacks may extend a maximum of four feet into a required yard.
(c) Building eave or roof overhang may extend up to 24 inches into a required yard; provided that such extension is at least three feet from the property line, its lower edge is at least seven and one-half feet above the ground elevation, and it is located at least five feet from any other building or eave.
(d) Sills and ornamental features may project up to 24 inches into any required yard.
(e) Fire escapes may project up to eight feet into any required yard, but must maintain at least seven and one-half feet above a sidewalk, greenway, or street.
(f) Signs may extend into required yards in conformance with standards found in § 155.403.
(g) Pedestrian bridges, breezeways, building connections, and supports of these structures may extend into required yards upon findings by the approving authority that the connecting feature is necessary to provide safe pedestrian access or to improve transit access.
(h) Security gates and guard stations may be located within any required yard.
(i) Unenclosed patios, decks or terraces, including lighting structures, may extend up to four feet into any required side yard, or up to eight feet into any required rear yard.
(j) Covered porches may encroach a maximum of 20% of the required front yard setback depth.
(k) Mechanical equipment for residential uses, such as HVAC units and security lighting, may extend into any required side yard but shall remain at least four feet from the property line.
(l) Bay windows, entrances, balconies, and similar features that are less than ten feet wide may extend up to 18 inches into any required yard, but shall remain at least six feet from the property line.
(m) Structures below and covered by the ground may extend into any required yard.
(n) Driveways may extend into any required yard, provided that, to the extent practicable, they extend across rather than along the setback area and may be no closer than two feet from the property line.
(o) Planters, retaining walls, fences, hedges, and other landscaping structures may encroach into any required yard subject to visibility restrictions.
(p) Utility lines located underground and minor structures accessory to utility lines (such as hydrants, manholes, and transformers and other cabinet structures) may encroach into any required yard.
(Ord. 2005-11-02, passed 11-21-05; Am. Ord. 2012-04-02, passed 4-2-12; Am. Ord. 2012-12-02, passed 12-3-12; Am. Ord. 2014-03-01, passed 3-17-14; Am. Ord. 2016-04-04, passed 4-4-16; Am. Ord. 2021-02-02, passed 2-15-21; Am. Ord. 2023-09-01, passed 9-5-23)