(A) Purpose and intent. Signs are herein regulated in the interest of promoting traffic safety, safeguarding the public health, facilitating police and fire protection, preventing adverse community appearance, over-crowding of the land, and protecting the character of the area in which they are located. This section is intended to establish requirements for the concentration, placement, height, bulk, and area of signs, while preserving community scenic, economic, and aesthetic values.
(B) Permit required. Except as exempted in this section and in accordance with § 155.713, no sign may be erected, located, or altered in any manner until a sign permit (if necessary), and building permit if necessary, has been secured from the Planning Department.
(C) Sign definitions. A sign is described as any visual device or representation designed or used for the purpose of communicating a message or identifying a product, service, person, organization, business, or event, with the use of words or characters, visible from outside the premises on which such device is located. "Sign" is further defined in § 155.802. Specific sign types are described below in further detail.
(1) ABANDONED SIGN. A sign which has not identified or advertised a current business, service, owner, product, or activity for a period of at least 360 days.
(2) AWNING/MARQUEE/CANOPY SIGN. A sign which is attached flat to an awning, marquee, or canopy.
(3) BACKLIT SIGN. As it applies to awnings, marquees, and canopies, an awning, either fabric, plastic, or other material that is partially or wholly translucent, and allows lighting from behind to illuminate the part or whole of the awning, marquee, or canopy at night.
(4) BILLBOARD. A structure used for the permanent display of off-premise advertising.
(5) CABINET SIGN. A sign in which a removable sign face (usually with translucent sign graphics which are illuminated from behind) is enclosed on all edges by a cabinet.
(6) CLEARANCE. The distance above tire walkway, or other surface if specified, to the bottom edge of a structure or sign. The term can also refer to a horizontal distance between two objects.
(7) CHANGEABLE COPY SIGN - ELECTRONIC. A sign or portion thereof that displays non-pictorial, text information in which alphanumeric characters or symbols are defined by a small number of matrix elements using different combinations of light emitting diodes (LEDs), fiber optics, light bulbs or other illumination devices within the display area. ELECTRONIC CHANGEABLE COPY SIGNS include computer programmable, microprocessor controlled electronic displays. ELECTRONIC CHANGEABLE COPY SIGNS include projected images or messages with these characteristics onto buildings or other objects.
(8) CHANGEABLE COPY SIGN - MANUAL. A sign or portion thereof designed to accommodate frequent message changes composed of letters, characters, or illustrations and that can be changed or rearranged manually, without altering the face or surface of the sign.
(9) CHANNEL LETTER SIGN. A sign consisting of fabricated or formed three-dimensional letters, individually applied to a wall or joined by a raceway. CHANNEL LETTER SIGNS are often internally illuminated. These signs may also include "bullets" or "taglines", which are smaller than and subordinate to the main sign letters, and function as small, irregularly shaped cabinets.
(10) DETERIORATED SIGN. Any sign which, together with its supports, braces, anchors, and other structural elements, is not maintained in accordance with the provisions of the North Carolina State Building Code, or where elements of the display area or panel are visibly cracked, broken, or discolored, or where the support structures or frame members are visibly corroded, bent, broken, torn, or dented, or where the message can no longer be read under normal viewing conditions.
(11) DEVELOPMENT IDENTIFICATION SIGN - NON-RESIDENTIAL. A sign that identifies a non-residential development with multiple buildings. The sign may contain the name of the development, names of the tenants, or a combination of these components.
(12) DEVELOPMENT IDENTIFICATION SIGN - RESIDENTIAL. A sign that identifies a residential development such as a single family residential subdivision, apartments, or multi-family development.
(13) DRIVE-THRU MENU BOARD. A sign displaying the bill of fare for a drive-thru restaurant.
(14) EASEL/SANDWICH BOARD/A-FRAME SIGN. An upright "A"-frame or "H"-frame structure used for displaying promotional information to the public.
(15) ELECTRONIC SIGN: ELECTRONIC GRAPHIC OR VIDEO DISPLAY. A sign or portion thereof that displays either static or moving pictorial images or graphics, with or without text information, defined by a small number of matrix elements using different combinations of light emitting diodes (LEDs), fiber optics, light bulbs or other electronic illumination devices within the display area. ELECTRONIC GRAPHIC OR VIDEO DISPLAY SIGNS include computer programmable, microprocessor controlled electronic or digital displays, not including electronic changeable copy signs. ELECTRONIC GRAPHIC OR VIDEO DISPLAY SIGNS include projected images or messages with these characteristics onto buildings or other objects.
(16) FAÇADE. Generally known as the face of a building, especially the principal face. More specifically, this is that portion of any exterior elevation on the building extending from grade to top of the parapet, wall, or eaves, and the entire width of the building elevation. The PRIMARY FAÇADE is the side that includes the storefront and main entrance, or main public facing portion of a building.
(17) FEATHER SIGN or FEATHER FLAG. A piece of cloth or similar material, typically elongated, oblong, and/or with a curved top or bottom edge, which is attached by two edges or one long, curving edge to a pole, and resembles a feather in shape. Generally, the sign is self-supporting (not attached to a building) and/or stuck into the ground in a temporary fashion, the flag is attached by a sleeve (and not by grommets or rope), and the entire sign is temporary in nature.
(18) FENCE WRAP. Fence wraps, as defined by G.S. § 160D-908, are exempt from this section as provided by G.S. § 160D-908.
(19) FLAG or FLAG SIGN. A piece of cloth or similar material, typically rectangular, square, or triangular, which is attached by one edge to a pole or pole-mounted rope. More often than not, a flag is attached at distinct points, and not sleeved over the pole.
(20) FLAG POLE. A straight pole used for flying a flag. A FLAG POLE is a long, rigid structure, permanently mounted either vertically, horizontally, or angled, where one end is anchored and the other end displays one or more flags.
(21) FLASHING SIGN. Any sign whose artificial illumination is not kept constant in intensity at all times when in use and which exhibits changes in light, color, direction, or animation. This definition does not include changeable copy signs or electronic signs which meet the requirements set forth herein.
(22) FREESTANDING SIGN. A sign supported by a structure that is not itself part of a building.
(23) GAS BALLOON (or BALLOON SIGN). A lighter-than-air, gas-filled balloon, tethered in a fixed location, which may contain an advertisement message on its surface or attached to the balloon or its tether in any manner.
(24) HANGING SIGN. A sign that is hanging from an awning, marquee or canopy.
(25) HISTORIC SIGN. A sign that is 50 years or older; particularly unique in character, design, or history; or part of the historic character of a business or building.
(26) ILLUMINATION. A source of artificial or reflected light, either directly illuminating a partially or wholly translucent material from a source of light incorporated inside a structure or sign, or indirectly from an artificial source outside of a structure or sign..
(27) ILLUMINATION, HALO. A sign using a three-dimensional message, logo, and the like, which is lit in such a way as to produce a halo effect. For the purposes of regulating total sign face area, the entirety of the area covered by the sign and the halo illumination shall be considered.
(28) INFLATABLE SIGN. Signs that are inflated using air pressure.
(29) MONUMENT SIGN. A freestanding sign where the base of the sign is on the ground and is supported primarily by an internal structural framework or solid structural features other than support posts.
(30) OBSOLETE SIGN. A sign whose message describes the availability of goods or services at a location where such goods and services are no longer available and have ceased to be available for a period of at least 60 days or, in the alternative, any sign whose content pertains to a time, event or purpose which has elapsed or expired.
(31) OFF-PREMISES SIGN. A sign which conveys information about a business, product, service, owner, or other activity not sold or offered on the premises on which the sign is located.
(32) ON-PREMISES SIGN. A sign which conveys information about a business, product, service, or other activity offered or sold at the premises on which the sign is located.
(33) PAN SIGN. A flat sign where vinyl or other adhesive graphics are applied to a metal sheet or some other type of flat backing plate. Often these signs are rectangular and used above storefronts, taking the place of areas that might otherwise be channel letter or cabinet signs. PAN SIGNS are not made of translucent materials and are externally illuminated, if they have illumination at all.
(34) PERSONAL EXPRESSION SIGN. An on-premises sign that expresses an opinion, interest, position, or other non-commercial message.
(35) POLE SIGN. A sign mounted on a freestanding pole attached to the ground by a support structure having a ratio of greater than four-to-one sign width to narrowest width of support structure.
(36) PORTABLE SIGN. A sign that is not directly attached to the ground and is designed to be easily transportable.
(37) POST SIGN. A freestanding sign permanently affixed to the ground by support posts and does not have a solid base.
(38) POST AND ARM SIGN. A sign supported by a single upright post, with a horizontal arm from which a sign is suspended.
(39) PRIMARY BUILDING IDENTIFICATION SIGN. A sign communicating the generic or specific name of an entire building without communicating or advertising for a specific business, service, owner, or product housed therein.
(40) PRIMARY SIDE (OF A BUILDING). The face or façade of a building that generally occurs in association with the main storefront entrance.
(41) PRIMARY SIGN. Any sign generally occurring on the primary building façade or above or in association with the main storefront entrance.
(42) PROJECTING SIGN. A sign fastened directly to and extending out from a building face or wall, so that the sign face is perpendicular to or at an angle to the building face or wall.
(43) ROOF SIGN. A sign that is mounted to a roof with an angle less than 75 degrees or a sign displayed above the highest point of the roofline on a pitched roof or the parapet wall on a flat roof.
(44) SECONDARY SIGN. Any sign not occurring on the primary side of a building.
(45) SNIPE SIGN. A sign tacked, nailed, posted, pasted, glued, or otherwise attached to trees, poles, stakes, fences, public benches, trash cans, streetlights, or other objects, or placed on any public property or in the public right of way or on any private property without the permission of the property owner. May also be known as a "bandit sign".
(46) DECORATIVE STRING LIGHTING. Lighting, either constant, flashing, or intermittent, arranged in a line, string, or rope, applied to the exterior of a building, or on the interior of a building attached to externally oriented architectural features such as windows or doors.
(47) TENANT IDENTIFICATION SIGN. An exterior sign that identifies tenants of a single building, such as a multi-family residential building or a multi-tenant, non-residential commercial building, where access to each tenant is provided internally, via a shared external entrance. The sign may contain the name of the development, names of the tenants, suite number or address of each tenant, or a combination of these components. TENANT IDENTIFICATION SIGNS are designed to the pedestrian scale, located on or to the side of the shared external entrance, and are generally readable at a distance of less than ten to 15 feet.
(48) TEMPORARY SIGNS. A sign that is not intended or designed for permanent display.
(49) WALL/FASCIA SIGN. A sign adhered to, attached to or mounted away from but parallel to the building wall.
(50) WINDBLOWN SIGN. Any sign composed of a banner, flag, pennant, or other objects, mounted and fastened in such a manner as to move upon being subjected to pressure by air pressure, wind, or breeze.
(51) WINDOW/DOOR SIGN. A sign attached to the inside or outside of a window or door, or displayed behind a window.
(D) Exemptions. The following signs (known as exempt signs) shall not be subject to a sign permit application per § 155.713, with regulation hereunder. Exempt signs shall not count toward the total allowed sign face area on a site, unless otherwise noted below. Exempt signs shall still be governed by the general sign regulations and specific sign regulations, including dimensional standards of each individual sign type, except as otherwise noted below:
(1) Signs erected by, on behalf of, or pursuant to the authorization of a governmental body.
(2) Personal expression signs of any sign type, including flags, provided that they do not exceed four square feet in area per side, are non-commercial in nature, and are non-illuminated. The maximum number of personal expression signs per lot is two.
(3) Flags, pennants, or insignia of any governmental or non-governmental organization, when not displayed in connection with a commercial promotion or as an advertising device provided that the following criteria are met:
(a) Flags and flagpoles are not located within any public right-of-way, and must meet the setback requirements of the zoning district, as well as the setbacks described in division (G)(15) of this section;
(b) Flags and flagpoles do not extend more than 25 feet above the ground;
(c) No more than two flags per lot in residential districts, and no more than three flags per lot in all other districts;
(d) Maximum size per flag is 24 square feet in residential districts and 40 square feet in all other districts;
(e) Illumination is permitted so long as it is not brighter than the light produced by a 100 W incandescent bulb, and shines directly up at the flag;
(f) Only one exempt flag pole is permitted per lot; this counts toward the total number of permitted flag poles on a site;
(g) If the above criteria are not met, or if the flag contains commercial messaging, then the flag shall require a sign permit and shall be regulated according to the general sign regulations and specific sign regulations for that sign type.
(4) Miscellaneous informational signs. The following types of miscellaneous informational signs shall be exempt from sign permit requirements:
(a) Informational signs appearing on gasoline pumps, such as the names of grades of fuel and prices and conditions relating to prices (i.e., full or self-service).
(b) Signs appearing on vending boxes, provided they do not project more than 12 inches above or past the sides of the vending box, and no more than a total of 80 square feet of signage exists on each vending box. Vending boxes that stand apart from the primary structure on a site shall be considered as accessory structures, and shall require sign permits as regulated by general and specific sign regulations of this section.
(c) Directional signs less than four square feet appearing on or adjacent to entry doors such as PUSH, PULL, OPEN, and/or CLOSED, as regulated by division (G)(3) of this section, and a maximum of two signs are allowed per entry door.
(d) "Open" or "closed" signs that are turned on or displayed only during business hours, provided they are less than four square feet and only one may be displayed per storefront or façade.
(e) Signs appearing on display windows or doors denoting hours of operation, credit cards accepted, payment options, and similar information, provided they cover less than two square feet, only one sign is allowed per façade or entrance, and these signs are also in conformance with other applicable regulations from division (G)(3) of this section.
(f) Information pertaining to the operating instructions of vending machines and automatic teller machines, including bank logos on the face of ATM machines, provided they do not project more than 12 inches above or to the sides of the vending box or machine housing.
(g) Signs providing directions or guiding traffic on private property that do not exceed four square feet in size or four feet in height each, and do not contain a business name, logo, or an advertising message.
(h) Signs internal to a large campus or multi-building development that are not visible from the public right-of-way or public realm.
(5) Signs painted on or otherwise permanently attached to currently licensed motor vehicles that are not primarily used for or strategically parked to be used as a sign.
(6) Signs not exceeding four square feet in size that are customarily associated with residential use and that are not of a commercial nature, such as signs giving names of occupants, signs on mailboxes and paper tubes, and signs posted on private property relating to private parking or warning the public against trespassing or danger from animals.
(7) Yard sale signs displayed at the location of the yard sale, not exceeding four square feet in area, and not used in connection with any continuous commercial activity. Yard sale signs are further regulated in division (G)(16) of this section.
(8) Signs containing the message that the real estate on which the sign is located is for sale, lease, or rent, together with information identifying the owner or agent, provided that such signage meets the standards of Table 4-8 "Real Estate Sign Standards". Such signage may have a maximum of two sides, shall be non-illuminated, and shall be removed within 15 days after sale, lease, or rental. Only one sign on each street frontage may be erected, but on lots having a street frontage in excess of 400 feet, a second sign not exceeding nine square feet in size per side may be erected. Feather or windblown signs shall not be permitted as real estate signs, per division (E) of this section.
(9) Fence wraps as defined and regulated by G.S. § 160D-908.
TABLE 4-8: REAL ESTATE SIGN STANDARDS
NONRESIDENTIAL OR MIXED USE PROPERTY | ||
Acreage | Maximum sign face area | Maximum height |
Less than 2 acres | 16 square feet per side | 6 feet |
Greater than 2 acres | 32 square feet per side | 6 feet |
RESIDENTIAL PROPERTY | ||
Acreage | Maximum sign face area | Maximum height |
Less than 1 acre | 6 square feet per side | 6 feet |
One to 5 acres | 9 square feet per side | 6 feet |
5 to 20 acres | 16 square feet per side | 6 feet |
Greater than 20 acres | 32 square feet per side | 6 feet |
(10) Displays, including lighting, flags (less than 12 square feet total area), and inflatables, erected in connection with the observance of holidays that do not bear an advertising message. The holiday period above is defined as the period between November 1 and January 15 each year. Such displays shall be removed within ten days following the holiday period. Decorative string lighting may be used in connection with the observance of holidays in accordance with § 155.403(F)(9).
(11) Any lighting, including string or rope lighting, on the interior of a building and not attached to externally oriented architectural features, is not considered signage or decorative string lighting.
(12) Sign face plate changes, provided that it meets the applicable criteria of general and specific sign regulations and other applicable portions of this section.
(13) Window and door signs, provided that these signs conform to the specific sign regulations (§ 155.403(G)(3)), and such signage shall count toward the total allowed sign face area and number of signs on a site.
(14) Easel/Sandwich Boards/A-Frames, provided that these signs conform to the specific sign regulations (§ 155.403(G)(7)), and such signage shall count toward the total allowed sign face area and number of signs on a site.
(15) Menu displays. Restaurants and other food- or beverage-selling businesses where consumption occurs on-site may display a menu or list of daily specials on the wall adjacent to their main and secondary entrances provided that it is not larger than the actual printed menu available inside the establishment and is housed in a decorative frame.
(16) Legal notices.
(17) Historic signs, provided:
(a) The Planning Director determines the sign meets the following criteria:
1. The sign is 50 years or older; or
2. The sign is particularly unique in character, design, or history; or
3. The sign is a part of the historic character of a building, business, or district; and
4. The sign is kept in good, working order.
(b) Historic signs shall not count toward the total allowable sign face area for a site.
(18) Tenant identification signs, which shall count toward the total signage allowed on a site.
(E) Signs prohibited. The following signs are expressly prohibited within all zoning districts:
(1) Abandoned signs or obsolete signs.
(2) Backlit awnings, marquees, or canopies, unless part of an approved alternative sign plan.
(3) Portable signs, including any signs painted on or displayed on vehicles or trailers parked or located for the primary purpose of displaying that sign, except easel/sandwich board/A-frame signs located on the ground as regulated herein.
(4) Roof signs.
(5) Cabinet signs of any shape, attached to a building wall or roof, except that portion that is a federally or state registered trademark. State or federally registered trademarks used in this fashion require a sign permit (per § 155.713) and are allowed one per tenant per facade, up to a maximum size of 12 square feet.
(6) Inflatable signs, with the exception of those erected in connection with the observance of holidays and do not bear an advertising message as described in division (D)(8) of this section.
(7) Any sign or device set into motion by mechanical, electrical, or other means, except barber poles and those regulated in division (G)(11) of this section.
(8) Flashing signs, including but not limited to any sign or device displaying flashing or intermittent lights, lights of changing degrees or intensity, or animation. This includes electronic video display signs. However, electronic changeable copy signs/electronic signs are permitted, as regulated in division (G)(11) of this section.
(9) String lighting that is not explicitly associated with the traditional observance of a holiday and regulated by the conditions of division (D)(10) under "Exemptions" or permitted in § 155.403(F)(9).
(10) Any sign which is a copy or imitation of an official sign, or which purports to have official status.
(11) Off-premises signs not specifically regulated herein, including but not limited to billboards.
(12) Snipe signs.
(13) Temporary product/promotional advertisement signs that are hung on, attached to or placed over a permanent fixture including but not limited to a light pole, tree, fence or bollard, whether on- or off- premises, unless approved as part of a temporary sign permit.
(14) Pole signs.
(15) Signs mounted inside a window or on a wall directly behind a window, and/or otherwise visible from outside the building that are not accounted for or do not meet the criteria of division (G)(3).
(16) Signs displayed in secondary windows not located on the first floor or in secondary windows not located in the primary building façade or a storefront entrance, unless as part of an alternative sign plan.
(17) Signs or murals of a commercial nature painted directly onto a wall or other building surface or structure, unless as part of an alternative sign plan.
(18) Windblown signs, except those exempted in Exemptions (found in divisions (D)(2) and (3) of this section), part of an approved flag sign, division (G)(15) of this section, or those allowed as part of a temporary sign permit in accordance with § 155.713(F).
(19) Any sign, other than those described in division (D)(4)(g) of this section, that is stenciled, painted, projected, or otherwise displayed on the ground, sidewalk, or pavement, unless as part of an alternative sign plan.
(F) General sign regulations.
(1) Signs located in Overlay Districts. Signs located within an Overlay District are subject to the provisions of this section, except that regulations within § 155.204 "Overlay Districts" shall supersede and may be either more or less restrictive than the regulations for signs contained in this section, unless permitted as an alternative sign plan per division (K) of this section.
(2) Signs located as part of a home occupation. Signs erected in connection with a home occupation pursuant to § 155.308(C)(2) are subject to the provisions of this section, except that regulations within § 155.308(C)(2) shall supersede and may be either more or less restrictive than the regulations for signs contained in this section, unless permitted as an alternative sign plan per division (K) of this section. Signs erected in connection with a home occupation shall not be illuminated.
(3) Total allowable sign face area.
(a) The total square footage of allowable sign face area permitted on any site shall be calculated by multiplying the amount of linear lot frontage or building frontage (in feet) by 1.25. The total allowable sign face area for any site shall not exceed this calculation (as shown below).
Total allowable sign face area (in square feet) - Linear frontage (feet) x 1.25
On lots with frontage on more than one street, the longest frontage may be used to calculate the total allowable sign face area.
(b) In addition, the total area and specific area of allowable sign face area permitted on a sign or site shall be governed by the sign type criteria for each specific sign type (as described below in division (G) of this section).
(4) Computation of sign measurements.
(a) Computation of sign face area.
1. The area of a sign, otherwise known as sign face area, is measured by finding the area of the minimum imaginary rectangle or square, aligned parallel to the horizon which fully encloses all sign words, symbol, copy, or message, including any material or color forming the sign face or background used to differentiate the sign from the structure against which it is placed. Sign face area does not include any supporting framework or bracing, unless it is part of the message or sign face, or otherwise functions as an attention-attracting device.
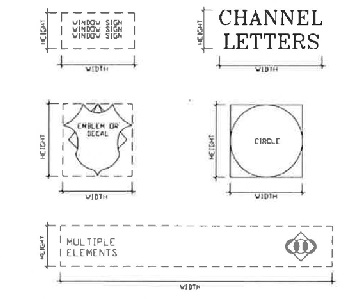
2. Where a sign has two or more faces, the area of all faces shall be included in determining the area of the sign, unless otherwise specified.
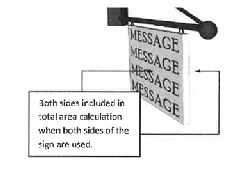
3. The sign face area of free-form or sculptural (non-planar) signs is calculated as 50% of the sum of the area of the four vertical sides of the smallest cube that will encompass the sign.
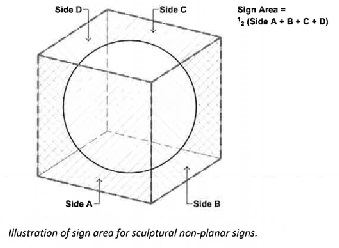
(b) Computation of sign height.
1. General. Sign height is measured as described below. The height of a sign shall include the highest point of the sign face area, with the supporting structure and/or any decorative elements dedicated or attached exclusively to the sign limited to 125% of the allowed sign height, unless approved as part of an alternative sign plan per division (K) of this section.
2. Height measurement. The vertical distance from the average grade of the ground or walkway immediately surrounding the sign to the highest point of the sign face area, or from the level of the average crown of the nearest abutting public street, alley or highway (other than a structurally elevated roadway) to the highest point of the sign face area, whichever measurement permits the greater elevation.
(5) Construction standards.
(a) All signs shall comply with the appropriate provisions of the North Carolina Building Code, the National Electric Code, and this section.
(b) Signs shall be located in such a way that they maintain sufficient horizontal and vertical clearance of all overhead electrical conductors in accordance with National Electric Code specifications, provided that no sign, except governmental signs, shall be installed closer than ten feet horizontally or vertically from any conductor or public utility guy wire.
(c) In no way shall a sign hinder or obstruct the visibility of the right-of-way, as defined by § 155.400(K), either at intersections or points of ingress or egress from parking lots.
(d) Signs and any associated structures shall match or exceed in quality the materials of the primary structure on a site. Signs should be integrated into the architectural style of the building and design of the site, and should complement the overall architectural style.
1. All permanent signs shall be constructed of quality and permanent materials.
2. No permanent sign shall be allowed if the materials are of a nature that it is reasonable to expect that the sign will fall into disrepair within a period of five years or less through natural weathering.
3. Quality materials for permanent signs shall not include:
A. Unfinished wood, including unfinished posts or supports.
B. Coroplast or other similar rigid, pan, vinyl or plastic backing, for wall signs or tenant identification signs.
C. Painted signs.
4. Signs shall be constructed of a quality sign type.
A. For purposes of determining the quality of a sign type, the following shall apply for wall signs, in order of highest quality to lowest quality: channel letter sign or similar individually mounted lettering, raceway-mounted lettering, decorative pan sign, cabinet sign, painted sign or vinyl or other lettering adhered directly to the wall.
B. For purposes of determining the quality of a sign type, the following shall apply for freestanding and monument signs, in order of highest quality to lowest quality: monument sign, post sign, cabinet sign.
(e) Signs with a separate electric meter shall have the pedestal and meter completely screened from view, or be otherwise seamlessly hidden by or integrated into the design of the sign or structure. Approval of a sign plan or issuance of a sign permit for an illuminated sign does not necessarily constitute exemption from this criteria or screening requirements.
(6) Illumination.
(a) At a minimum, illumination of signs shall be limited to business hours when the business is open to the public and/or clients, or as otherwise restricted in this section. This does not apply to billboards.
(b) Illuminated signs shall have no movement, including but not limited to flashing, blinking, or animation, except as allowed for electronic changeable copy signs in division (G)(11) of this section, or as otherwise permitted as part of an alternative sign plan in division (K) of this section.
(c) At a minimum, illumination of signs in or within 50 feet of residential zoning districts is prohibited from the hours of 9:00 p.m. to 7:00 a.m., or as otherwise restricted in this section.
(d) Internal illumination of signs is prohibited in mixed use zoning districts with conforming residential uses, and in and within 50 feet of residential zoning districts, unless approved as part of an alternative sign plan, per division (K) of this section.
(e) Signs associated with a home occupation shall not be illuminated.
(f) All wires and non-decorative lighting structures shall be camouflaged or reasonably hidden from view.
(7) Secondary signs.
(a) Where signs are displayed on more than the primary side of a building, any secondary signs shall be no larger than the primary sign.
(b) Secondary signs shall be consistent with the primary sign in content, type, construction, illumination, and materials.
(c) A secondary sign shall only be allowed if a primary sign already exists.
(d) A secondary sign shall only be allowed if it is consistent with the content, user, tenant, business, or activity of the primary sign.
(8) Windows and translucent doors.
(a) Primary windows and translucent doors located in first floor, non-residential storefronts shall not be obstructed, covered, or otherwise blocked so as to prohibit visibility from the outside for more than half of regular business hours.
(b) Permanent coverings, which include but are not limited to signage, window tinting, reflective window treatments, window wraps, or window treatments, shall cover no more than 25% of the above surfaces.
(9) Decorative string lighting.
(a) Exposed decorative string lighting shall be limited to a maximum bulb rating of five watts or less.
(b) Decorative string lighting shall consist of single strands and run in any of the following configurations:
1. Following the architectural features of a building, including doors, windows, awnings, or rooflines;
2. Hung parallel or perpendicular to the architectural feature;
3. Wrapped around columns, posts, or pillars on a building;
4. Wrapped around existing on-site features such its landscaping, trees, or posts;
5. Strung overhead in activated public and private alleys;
6. Placed around, across, or as a way to define outdoor dining or outdoor seating areas.
(c) Decorative string lighting shall be designed to create a constant glow and prevent glare.
(d) The color of decorative string lighting shall be while light in the color temperature range of not less than 2,700 K and not exceeding 4,200 K, except as permitted during a holiday period as defined below:
1. Colors beyond white are permitted for decorative string lighting between November 1 and January 15 of each year.
2. Decorative string lighting of a different color than white must be removed, turned off, or changed back to an allowable shade of white no later than ten days following the end of the holiday period.
(e) All decorative string lighting must be maintained in proper working order, and must be replaced, turned off, or removed entirely if a portion of the string lighting is not in proper working order.
(f) Decorative string lighting can be left on at all times to enhance the beautification and lighting of downtown, even outside of business hours.
(g) Decorative string lighting must be securely and safely affixed to any structure or site feature.
(h) Suggestions of movement such as flashing, blinking, flickering, neon or scrolling string or rope lighting, or lighting that changes in intensity or color is prohibited.
(i) Lighting in shape of a sign, or spelling out the name or products of a business shall be prohibited.
(G) Specific Sign Regulations. Requirements additional to Section (F), “General Sign Regulations”, for sign area, dimensions, placement, illumination, and other standards as necessary are described below. All signs must be located on-premises unless otherwise explicitly indicated.
(1) Sign Color. The Pantone Matching System (PMS) colors, vinyl manufacturer and numbers, or comparable industry standard of color identification shall be clearly indicated for each proposed sign when applying for a sign permit.
(2) Wall/Fascia Signs.
(a) Allowed Sign Face Area (max.).
1. Twenty-five percent of the surface area of each wall, facade, storefront, or fascia area (as applicable) exclusive of windows/doors.
2. Max. 75 square feet.
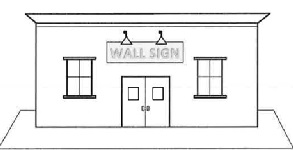
(b) Number (max.).
1. Each building face may have one Primary Building Identification Sign plus one sign per tenant, provided the cumulative area does not exceed the total allowable sign face area for that facade.
2. Only one sign per tenant per wall/facade is allowed.
(c) Positioning.
1. No portion of a wall/fascia sign may extend above the roof line of a building without a parapet wall.
2. No portion of a wall/fascia sign may extend above parapet walls.
3. No portion of wall/fascia sign may extend above the lower eave line of a building with a pitched roof with a vertical angle less than 75 degrees.
4. Signs may be placed in gables, provided they meet the conditions above.
5. No sign shall be allowed on a dormer.
(d) Projection (max.). Twelve inches from wall or surface to which the sign is attached.
(e) Clearance (min.). If the sign projects more than six inches from the wall it is attached to, the sign shall maintain a clearance of eight feet from the ground below.
(f) Construction.
1. All wall signs shall be fastened directly to the supporting wall.
2. All supporting brackets or raceways shall be painted to blend in with the building.
(g) Location.
1. Allowed in residential zoning districts as part of a permitted nonresidential use.
2. Allowed in all non-residential and mixed use zoning districts.
(h) Other Conditions.
1. In multi-tenant, non-residential or mixed use buildings.
a. Each tenant shall be allowed one color per wall sign with black also allowable as trim, background, or accent.
b. Pan or rectangular signs must incorporate decorative embellishments, borders, or features.
c. Federally and state registered trademarks may occupy a maximum of 12 square feet of sign face area per tenant and shall be counted toward the allowable sign face area.
d. Signs shall match or exceed the style of existing sign materials and style.
(3) Window/Door Signs.
(a) Allowed Sign Face Area (max.). Twenty-five percent of the area of the surface of each window/door area. The window/door area is counted as a continuous surface until divided by a solid architectural or structural element with a width greater than 12 inches. Stated alternatively, 75% transparency must be maintained for windows and transparent doors. Faux windows may be up to 100% opaque, but are restricted to the 25% sign face area maximum described above.
(b) Positioning.
1. Window/door signs are only allowed for businesses or tenants with an exterior entrance directly into their unit.
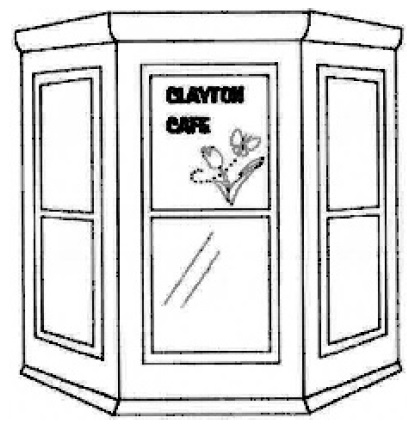
2. Window signs are not all owed on exterior windows above the first floor, unless part of an approved Alternative Sign Plan. Real estate-related signs, such as “For Rent” or “For Sale” are not subject to this provision (see (D)(8) of this section).
3. Window signs are attached to the inside or outside of a window or door, or displayed behind a window or transparent door.
(c) Illumination.
1. Illumination is prohibited, except for “Open” signs as described in Exempt Signs.
2. Illuminated window signs are prohibited in residential zoning districts. This prohibition includes the “Open” Signs described above under Exempt Signs.
(d) Location.
1. Allowed in residential zoning districts as part of a permitted nonresidential use.
2. Allowed in all nonresidential and mixed use zoning districts.
(4) Freestanding Signs (Monument Sign, Post Sign, Post and Arm Sign).
(a) Allowed Sign Face Area (max.) Per Sign Face.
1. Maximum size of 64 square feet, and further restricted by type:
A. Monument Signs: A total of 0.25 square feet per linear foot of lot frontage or building frontage along the street on which the sign is oriented.
B. Post Signs: A total of 0.20 square feet per linear foot of parcel street frontage or storefront street frontage along the street on which the sign is oriented.
C. Post-and-Arm Sign: Six square feet.
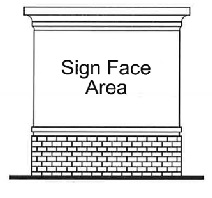
Monument Sign
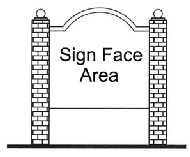
Post Sign
(b) Height (max.). Eight feet.
(c) Minimum Frontage (either building frontage or lot frontage, both as measured parallel to the street on which the sign will be located or facing).
1. Monument and Post Signs. One hundred linear feet.
2. Post-and-Arm Signs. Fifty linear feet.
(d) Number (max.) Per Site.
1. 0 to 599 linear feet = 1 sign.
2. 600 to 1499 linear feet = 2 signs (min. 300 linear feet on two frontages = 2 signs).
3. 1500+ linear feet = 3 signs (min. 300 linear feet on three frontages = 3 signs).
(e) Setback and Separation (min.).
1. Five feet from the public right-of-way.
2. Fifteen feet from any interior side lot line.
3. Fifty feet between signs.
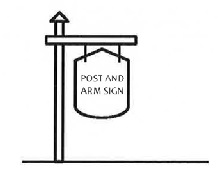
(f) Location. Allowed in all nonresidential and mixed use zoning districts.
(g) Landscaping.
1. A planting bed area equal to at least one-half of the sign face area (for two-sided signs, use only one sign face area for the calculation) shall be planted around the entire base of any freestanding sign, with decorative landscape features or materials. The Planning Director may modify up to 20% of this requirement based on constraints specific to the site.
2. All planting areas are required to comply with this requirement no later than May 1, 2017 in order to comply with this section.
(5) Projecting Signs and Hanging Signs.
(a) Allowed Sign Face Area (max.) Per Sign Face.
1. Projecting signs. Ten square feet.
2. Hanging signs. Six square feet.
(b) Number (max.) Per Site. One of each sign (hanging and projecting) per ground floor business frontage. A corner business unit may have one per street frontage.
(c) Positioning and Clearance.
1. Minimum seven feet clearance from the ground level to the bottom of the sign.
2. Maximum 15 feet from ground level to the top of the sign.
3. Minimum three feet clearance from curb line.
4. May not extend above roof eaves or parapet walls.
5. A minimum of 10' clearance is required between hanging signs on the same business frontage.
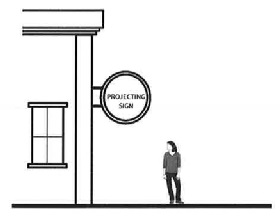
(d) Projection (max.).
1. Projecting sign. Three feet from the building wall or one-half the width of the sidewalk.
2. Hanging Sign. No restriction provided the sign does not extend past the roof, marquee, or awning to which it is attached.
(e) Construction.
1. Projecting Signs. Signs shall be fastened directly to a building wall and shall intersect the building wall at right angles. When a building corner is at the intersection of two streets, one projecting sign at a 45 degree angle is allowed in lieu of one sign per street frontage.
2. Hanging Signs. Shall be fastened directly and securely to the awning, marquee, or canopy.
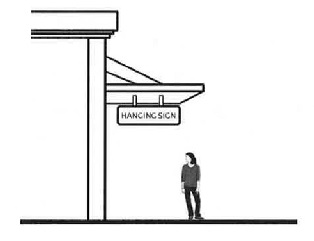
(f) Illumination.
1. Projecting signs may be illuminated internally or externally.
2. Hanging signs may only be illuminated externally.
(g) Location.
1. Allowed in residential zoning districts as part of a permitted nonresidential use.
2. Allowed in all non-residential and mixed use zoning districts.
(6) Awning, marquee, or canopy signs.
(a) Allowed Sign Face Area (max.). Seventy-five percent of the surface area of the face of the awning, marquee, or canopy to which it is attached.
(b) Number (max.) Per Site. One permitted on each side or face of awning, marquee, or canopy.
(c) Clearance. Minimum eight feet from ground level.
(d) Positioning. Lettering or graphics shall not project horizontally more than one inch from the surface to which it is attached.
(e) Construction. Shall be fastened or adhered directly and securely to the awning/marquee/canopy face.
(f) Illumination. Backlit illumination is prohibited.
(g) Location.
1. Allowed in residential zoning districts as part of a permitted nonresidential use.
2. Allowed in all nonresidential and mixed use zoning districts.
(7) Easel/Sandwich Boards/A-frame.
(a) Allowed Sign Face Area (max.) Per Sign Face. Eight square feet.
(b) Number (max.) Per Site. One per business unit or tenant, with an overall maximum of one sign per 20 linear feet of store frontage.
(c) Positioning.
1. Sign must be located within 20 feet of the business entrance.
2. No easel/sandwich board/A-frame sign shall be placed on the sidewalk so as to leave less than four feet of unobstructed clearance for pedestrians.
3. Prohibited within the public right-of-way.
4. No easel/sandwich board/A-frame sign shall remain on the sidewalk adjacent to any premises at any time when the premises are closed to the public.
5. No easel/sandwich board/A-frame sign shall be tied, locked, chained, or otherwise attached to any other feature.
6. No easel/sandwich board/A-frame sign shall be displayed outside of business hours.
(d) Height (max.). Four feet.
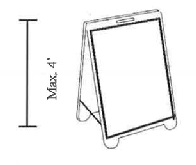
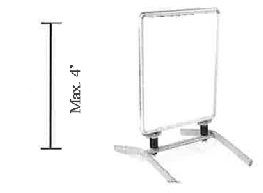
(e) Width (max.). Three feet.
(f) Construction.
1. All A-frame/sandwich board/easel signs shall be adequately weighted or anchored to prevent accidental movement of the sign, including by wind gusts. Such weighting shall be integral to the design of the sign, and shall not consist of separate materials such as sandbags or concrete blocks.
2. No sign shall obstruct any public street.
(g) Illumination. Illumination is prohibited.
(h) Location.
1. Allowed in residential zoning districts as part of a permitted nonresidential use.
2. Allowed in all nonresidential and mixed use zoning districts.
(8) Tenant Identification Signs.
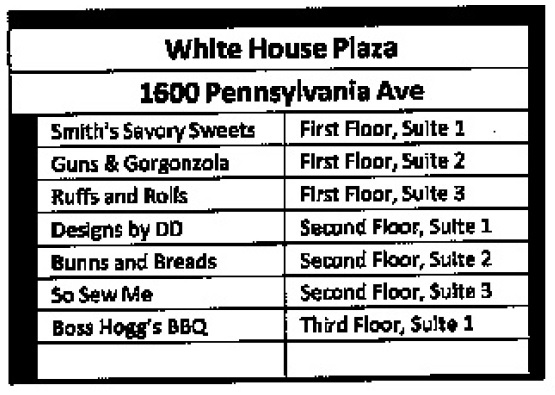
(a) Allowed Sign Face Area (max.). Six square feet.
(b) Number (max.). One sign per external entrance.
(c) Positioning. Signs shall be located to the side of the external door which accesses the internal tenants described on the sign
(d) Projection (max.). Three inches from wall to which the sign is attached.
(e) Construction. All tenant identification signs shall be fastened directly to the supporting wall.
(f) Illumination. May be illuminated externally only. No backlighting.
(g) Location.
1. Allowed in residential zoning districts as part of a permitted non- residential use.
2. Allowed in all non-residential and mixed use zoning districts.
(h) Other Conditions.
1. Only tenant(s) accessed by the entrance adjacent to the sign may have their signage displayed.
2. Tenant and suite identification lettering shall not be taller than one inch, and main identification lettering shall not be taller than four inches.
3. Faceplates shall not be taller than two inches.
4. All faceplates shall utilize one color for lettering and one color for background. The colors shall be consistent among tenants on the sign.
(9) Drive-Thru Menu Boards.
(a) Number (max.). Two per drive-thru lane.
(b) Allowable Sign Face Area (max.). Thirty-six square feet allowed per drive-thru lane.
(c) Height (max.). Eight feet.
(d) Construction. Sign materials shall be consistent with the primary building construction or other signs on the site.
(e) Location. Drive-Thru Menu Boards shall be located within the minimum vehicle queuing spaces plus one queuing space, of the ordering window or pick-up window, per the use, as identified in Table 4-4: Minimum Queuing Standards (§ 155.401(D)(1)).
(f) Illumination. May be illuminated internally or externally.
(g) Other. Drive-Thru Menu Boards are only permitted as an accessory to a drive-thru business.
(10) Changeable Copy Sign - Manual.
(a) Location. Manual Changeable Copy Signs may be used as a part of a permitted freestanding sign for public, institutional, and not-for-profit uses only, unless expressly prohibited elsewhere in the Town's code.
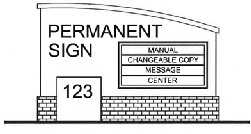
(b) Number (max.) Per Site. One per parcel or site, whichever is more restrictive.
(c) Allowable Sign Face Area (max.) Per Sign Face.
1. The changeable copy area shall be limited to 40 percent of the total sign face area.
2. Sign face area shall be otherwise regulated per Freestanding Signs, in (5) of this Section.
(d) Construction.
1. Sign structure shall be constructed of high quality materials.
2. Materials shall be consistent with the primary building construction.
(e) Illumination. Internal illumination is prohibited.
(f) Landscaping. A planting bed area equal to at least one-half of the sign face area (for two-sided signs, use only one sign face area for the calculation) shall be planted around the entire base of any freestanding sign, using shrubs, flowers, or ground cover. The Planning Director may modify up to 20% of this requirement based on constraints specific to the site.
(g) Other Criteria. Manual Changeable Copy Signs shall otherwise conform to the regulations of Freestanding Signs (per (4) of this Section).
(11) Changeable Copy Sign - Electronic, and Electronic Sign.
(a) Location. Electronic changeable copy signs may be a part of any permitted freestanding sign.
(b) Number (max.) Per Site. One per parcel or site, whichever is more restrictive.
(c) Allowable Sign Face Area (max.). Sign face may be any part of the total allowable sign face area for a freestanding sign.
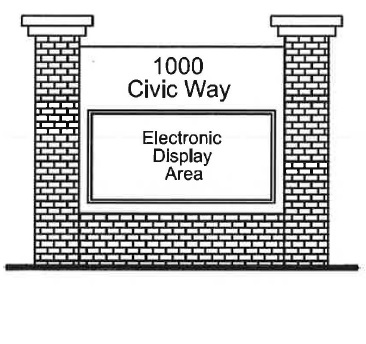
(d) Illumination. Electronic signs shall be equipped with dimming technology that automatically adjusts the display's brightness based on ambient light conditions at all times of day and night, and be set at a level no higher than .3 foot candles above ambient light conditions (measured from a distance as specified below) as to not cause glare, distraction, reduced visibility or safety concerns from adjacent roadways.
Sign Size | Measurement Distance |
0-100 square feet | 100 feet |
101-350 square feet | 150 feet |
351-650 square feet | 200 feet |
(e) Permitted Colors.
1. Signs associated with uses other than gas station pricing: background must be black. Electronic display is limited to text/logo which may be one of the following: white or red.
2. Signs associated with gas station pricing: background must be black. Pricing may be white, red, and green.
(f) Copy/Text. Copy/text may consist of alphanumeric symbols only, except that pictorial imagery associated with the logo may be permitted.
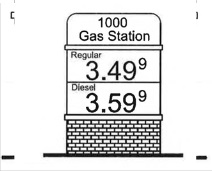
(g) Construction.
1. Sign structure shall be constructed of high quality materials.
2. Materials shall be consistent with the primary building construction.
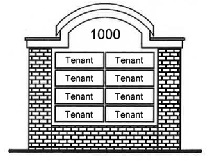
(h) Other.
1. Electronic changeable copy signs must be physically attached to the primary sign.
2. Sign display shall be static. No portion of the sign may flash, scroll, twirl, change color, blink, or in any manner imitate movement.
3. Copy may change once every 6 minutes.
4. A sign strictly displaying time and temperature may change on no less than a five second interval.
(i) Landscaping. A planting bed area equal to at least one-half of the sign face area (for two-sided signs, use only one sign face area for the calculation) shall be planted around the entire base of any freestanding sign, using shrubs, flowers, or ground cover. The Planning Director may modify up to 20% of this requirement based on constraints specific to the site.
(12) Billboards.
(a) Allowable Sign Face Area (max.) Per Sign Face.
1. Two hundred square feet per sign face.
2. Maximum sign face height of 15 feet.
3. Maximum sign face width of 20 feet.
4. Maximum one advertising face per side.
(b) Spacing between billboards (min.). Two thousand feet, except as allowed by division (G)(12)(h) below.
(c) Setback (min.). Fifty feet from right-of-way.
(d) Height (max.) of structure. Twenty-five feet.
(e) Clearance (min.). Eight feet above the ground at the base of the sign or highway grade level, whichever is higher.
(f) Illumination.
1. May be externally illuminated only.
2. Internal illumination is prohibited.
(g) Location.
1. Prohibited within Town limits.
2. Limited to locations on U.S. 70 Bus. Hwy.
3. All billboards shall be primarily oriented toward the east-bound or west-bound lanes of U.S. 70 Business.
4. Billboards must be located off-premises.
(h) Annexation. Billboards located on property that is annexed into town limits, and properly relocated billboards as allowed by this section, shall be removed within the timeframe established within a developers agreement or annexation agreement but not to exceed 15 years from the date of annexation. A billboard located on property that is annexed for development may be relocated with the consent of the Town Council through approval of an economic development agreement, development agreement, or annexation agreement, if the billboard relocation site complies with all of the requirements of § 155.403(G)(12), excluding division (G)(12)(b) thereof. The amortization period for relocated billboards from annexed property shall not exceed 15 years from the date of the annexation.
(13) Development Identification Signs – Residential.
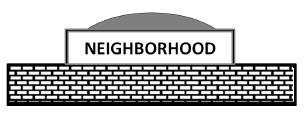
(a) Allowable Sign Face Area (max.) per sign face. 24 square feet.
(b) Number (max.) per site. Two per each major project/development entrance, or one in the median of an entrance driveway.
(c) Height (max.).
1. Eight feet.
2. If attached to an approved entrance feature, the sign face may not exceed eight feet in height. Entrance features shall comply with the provisions of this Chapter.
(d) Setbacks (min.) Five feet from the public right-of-way or property line and may not encroach into safe sight triangles.
(e) Construction.
1. Sign may take the form of a freestanding sign or wall style sign.
2. Freestanding signs shall be a monument style sign or post-and- arm style sign.
3. Sign may be attached to a decorative wall or fence, or to a building wall.
(f) Illumination. May be illuminated externally or backlit.
(g) Location.
1. Shall be located on property contiguous to the development identified.
2. Shall be located on private property or within the median of the entrance driveway.
3. May be located on one or both sides of major entrances to the development, or one sign may be located in the median of the entrance driveway with a sign easement and permission from NCDOT or the Town as applicable.
(h) Landscaping. A planting bed area equal to at least one-half of the sign face area (for two-sided signs, use only one sign face area for the calculation) shall be planted around the entire base of any freestanding sign, using shrubs, flowers, or ground cover. The Planning Director may modify up to 20% of this requirement based on constraints specific to the site.
(14) Development Identification Signs – Nonresidential (Sites with Multiple Buildings). A Nonresidential Development Identification Sign may be used in association with a parcel with multiple buildings, or a grouping of parcels such as a medical park, business park, or a shopping center with outparcels where one or more tenants receive the benefit of common signage. A single building (either single or multi-story) with multiple tenants is not eligible for a Development Identification Sign.
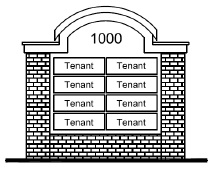
Nonresidential Development Identification Signs are approved via Alternative Sign Plan. Applications shall clearly identify what businesses, buildings, or parcels are included. In addition to a Development Identification Sign, parcels within the development may have one monument style freestanding sign provided they meet the criteria for Freestanding Signs in (4) of this Section.
(a) Allowable Sign Face Area (max.). A total of 0.25 square feet per linear foot of lot frontage or building frontage along the street on which the sign is oriented, or 64 square feet, whichever is less.
(b) Number (max.) per roadway frontage. One sign along roadway at main entrance to the development.
(c) Height (max.)
1. Eight feet.
2. If attached to an approved entrance feature, the sign face may not exceed 8 feet in height. Entrance features shall comply with the provisions of this Chapter.
(d) Setbacks (min.) Five feet from the public right-of-way or property line and may not encroach into safe sight triangles.
(e) Construction.
1. Shall be a freestanding monument style sign, or attached to an entry feature.
2. Materials shall be consistent with or exceed the materials of the primary building.
(f) Illumination. May be illuminated internally or externally.
(g) Location.
1. Shall be located on property contiguous to the development identified.
2. Shall be located on private property or within the median of the entrance driveway.
3. May be located at the main entrance to the development, or within the median of the entrance driveway with a sign easement and permission from NCDOT or the Town as applicable.
(h) Landscaping. A planting bed area equal to at least one-half of the sign face area (for two-sided signs, use only one sign face area for the calculation) shall be planted around the entire base of any freestanding sign, using shrubs, flowers, or ground cover. The Planning Director may modify up to 20% of this requirement based on constraints specific to the site.
(i) Other Conditions.
1. In multi-tenant, non residential or mixed use buildings:
A. Each tenant or sign shall be allowed two colors for face plate lettering with black always allowed as trim or accent, and white required as the background.
(15) Flags.
(a) Allowable Sign Face Area. (max.) per sign face.
1. For vertically-projecting poles, 24 square feet per flag in residential zoning districts, and 40 square feet per flag in all other zoning districts.
2. Twelve square feet per flag on angled- or horizontally projecting poles.
(b) Number (max.) per site.
1. A maximum of up to three vertically-projecting flag poles or two angled- or horizontally-projecting flag poles are allowed per frontage, subject to satisfaction of all other criteria herein.
2. Only one type of flag pole - vertically-projecting or horizontally-projecting - is allowed on a site.
3. For vertically-projecting flag poles, as measured by lot frontage:
A. 0 to 199 linear feet = 1 flag pole.
B. 200 to 499 linear feet = 2 flag poles.
C. 500+ linear feet = 3 flag poles.
4. Angled- or horizontally-projecting flag pole, as measured by lot frontage:
A. 100 - 200 linear feet = 1 flag pole.
B. 200+ linear feet = 2 flag poles.
5. One flag is allowed as advertising for an on-site operator, tenant, or use, and all other flags shall conform to the exemption listed in (D)(3) of this Section.
6. Vertically-projecting flag poles shall be allowed a maximum of three flags, with one flag allowed per every 5' above 15' of pole height.
7. Angled- or horizontally-projecting flag poles shall have a maximum of one flag per pole.
8. Residential zoning districts are allowed a maximum of one flag pole and two flags.
(c) Height or length (max.).
1. Vertically-projecting flag poles may not be taller than the primary structure on the site, or 35', whichever is less.
2. Angled- or horizontally-projecting flag poles may not have a pole length greater than 8'.
(d) Minimum Required Frontage (either building frontage or lot frontage, as measured parallel to the street on which the flag pole(s) are located).
1. Vertically-projecting flag pole: 175 linear feet.
2. Angled- or horizontally-projecting flag pole: 100 linear feet.
(e) Clearance (min.).
1. On vertically-projecting flagpoles, under normal operation but including times during which a flag is raised at half-mast, no portion of any flag shall extend below the mid-point of the flagpole, with an absolute minimum clearance of seven feet required above the ground beneath the flag.
2. On angled- or horizontally-projecting flag poles, all flags and flagpoles shall maintain a minimum of seven feet of vertical clearance above the ground beneath the flagpole and flag.
3. All flags and flagpoles shall maintain minimum required safety clearances from electrical utilities at all times.
(f) Setbacks (min.) required for all parts of flagpole and other supporting or related structure.
1. For vertically-projecting flagpoles, must meet setback requirements of the zoning district, plus one foot setback for every one foot of height above 25 feet.
2. For angled- or horizontally-projecting flagpoles, may not extend past the property line and must be anchored at or behind the setback line.
(g) Construction.
1. Vertically-projecting flagpoles shall be anchored to a footing in the ground or attached to a wall or building and shall project vertically to the maximum allowed height.
2. Flagpoles may be attached to a structure or building wall, and may project vertically, horizontally, or at an angle to the wall.
3. Zoning Compliance Permits and building permits may be required.
(h) Illumination. May be illuminated externally only.
(i) Landscaping.
1. On vertically-, or angled-projecting flagpoles anchored in the ground, a planting bed area equal to at least one-half of the sign face area (use only one side of the largest flag for the calculation), shall be planted around the entire base of any freestanding sign, using shrubs, flowers, or ground cover. The Planning Director may modify up to 20% of this requirement based on constraints specific to the site.
2. On vertically-, angled-, or horizontally projecting flagpoles anchored directly to a building, no planting bed is required.
(16) Temporary Signs. The signs described below may be erected on a temporary basis only after a permit has been issued by the Planning Director. No sign shall be placed in a public right-of-way, nor attached to a utility pole or other utility-related structure.
(a) On-Premises Construction Sign.
1. The regulation of on-premises construction signs shall be in accordance with G.S. § 160D-908, or as otherwise regulated below.
2. Residential. One sign, not to exceed 20 square feet in size, may be erected in a residential zoning district.
3. Nonresidential. Up to two on-premises construction project signs may be erected in a business, industrial, or office and institutional zoning district, so long as the total sign face area does not exceed 32 square feet. If a sign is two-sided with faces positioned back to back, only one side of the sign face shall be included in this calculation.
4. Construction signs shall not be erected prior to site plan or plat approval or the issuance of a building permit, and shall be removed within 15 days after final inspection and approval of the project.
(b) Political Signs. The regulation of political signs shall be in accordance with G.S. § 136-32, Regulation of Signs.
(c) Special Event Signs (fair, carnival, festival, grand opening, sale, or similar non-permanent activity).
1. Limited to two feather signs, not exceeding 16 square feet each (per face), or one banner style sign, not exceeding 32 square feet (per face).
2. Signs may be erected, placed, or located for maximum of 10 consecutive days.
3. Limited to four times per calendar year (40 days in total).
4. Such signs shall be removed by the applicant by the permit expiration date.
5. Prohibited within public rights-of-way and shall not obstruct the view of oncoming traffic.
6. Upon written request, the Planning Director shallextend the timeframe up to a maximum of 60 days for new businesses or businesses undergoing exterior renovation.
(d) Yard Sale Signs.
1. Prohibited within public rights-of-way and shall not obstruct oncoming traffic.
2. Such signs may not exceed four square feet in size.
3. Signs shall not be erected more than seven days before the sale date and shall be removed within 48 hours of the sale date.
4. Signs shall not be affixed to any structure within public rights-of- way.
(e) Gas Balloons.
1. May be erected, placed, or located in connection with a special event, such as a fair, carnival, grand opening, sale, or similar non-permanent activity.
2. Balloons may be used for maximum of 10 consecutive days.
3. Limited to four times per calendar year (40 days in total).
4. Balloons shall be removed by the applicant within one day after the event has taken place.
(H) Removal of Abandoned, Obsolete, or Deteriorated Signs.
(1) Abandoned Signs.
(a) Removal. Obsolete signs shall be removed by the owner of the premises on which the sign is situated within 15 days of receipt of notification by the enforcement officer.
(2) Obsolete Signs.
(a) Removal. Obsolete signs shall be removed by the owner of the premises on which the sign is situated within 15 days of receipt of notification by the enforcement officer.
(3) Deteriorated Signs.
(a) Removal/Compliance. Deteriorated signs shall be removed or brought into compliance with all codes and ordinances within 15 days of notification by the enforcement officer.
(I) Maintenance.
(1) All signs shall be maintained in a state of good repair, and shall not be abandoned, made to be obsolete, or become deteriorated. The Planning Director or designee is authorized to inspect each sign periodically to determine that it meets the requirements set forth in this Section. Whenever a sign has been built or is being maintained in violation of this Section, such sign shall be made to conform to all regulations herein, or shall be removed at the expense of the owner within 15 days after written verification thereof by the Planning Director.
(2) To ensure that signs are erected and maintained in a safe and attractive manner, the following maintenance requirements shall apply to all signs visible from any right-of-way or public area:
(a) A sign shall have no more than 5% of its surface area covered with peeling paint, chipped corners, rust, mud, broken parts and pieces, or other unsightly conditions for a period of more than 15 successive days.
(b) A sign shall not stand with bent or broken sign facing, broken supports, loose appendages or struts, or leaning more than 15% from vertical for a period greater than 15 successive days.
(c) A sign shall not have weeds, trees, vines, or other vegetation growing upon it, that obscures the view of the sign from the street or right-of-way from which it is to be viewed, for a period greater than ten successive days.
(J) Alternative Sign Plan. The purpose and intent of an Alternative Sign Plan is to allow for creativity of sign design, providing an opportunity to demonstrate the intent of this Section can be exceeded, in whole or in part. Any sign application may include an Alternative Sign Plan as an alternative. The Alternative Sign Plan need not comply with the requirements of this Section, however in no case shall an Alternative Sign Plan allow a prohibited sign. The Alternative Sign Plan shall be prepared in accordance with the design principles set forth below.
(1) Application. The Alternative Sign Plan shall be submitted to the Planning Department for review following the process requirements of § 155.713 “Sign Permit”, with the decision made by Town Council.
(2) Alternative Sign Plan Elements. The Alternative Sign Plan shall include, at a minimum, criteria and specifications for the following:
(a) Justification statement which details project information, modifications being requested, specific code references proposed for the alternate sign plan, proposed alternatives, and explanation of how the alternative exceeds the requirements of this Section.
(b) Alternative Sign Plans submitted for a permanent sign shall include all information required for a Permanent Sign Permit application (per § 155.713), to be issued at a later date.
(c) Location of regulated properties.
(d) Allocation of permitted sign area among tenants and any other proposed signs. Total allowable sign face area for the project is determined using the total sign face area allowance calculation defined in (F)(3) of this Section.
(e) Sketches of generic sign design and appearance for each sign type provided in Pantone Matching System (PMS) colors, vinyl manufacturer and numbers, or comparable industry standard of color identification. Permitted colors for each sign component shall be specific, including but not limited to sign face backgrounds, lettering, and sign structure.
(f) Map, site plan, or other graphical depiction showing where each particular sign type is permitted.
(g) Justification for the Alternative Sign Plan.
(3) Approval Criteria. To qualify for consideration, an Alternative Sign Plan shall demonstrate compliance with the following review criteria:
(a) Components of the Alternative Sign Plan shall be consistent with the Town of Clayton General Design Guidelines.
(b) The proposed sign design, size, color, illumination, and placement are compatible in style and character with any building to which the sign is to be attached, any surrounding structures, any adjoining signage on the site, and/or the district character or architectural character of the area in which it is located.
(c) Innovative use of materials and design techniques in response to unique characteristics of the specific site, if applicable.
(d) Sign design, scale, and placement.
(e) Integrates architectural features in a manner compatible with the surroundings and district in which the development is located.
(f) Consistent with approved neighborhood plans, studies, or area plans.
(g) The Alternative Sign Plan improves the safety and welfare of the general public by minimizing distractions, hazards, and obstructions from sign design or placement.
(4) Conditions of Approval. The Town Council may impose Conditions of Approval to carry out the intent of the Alternative Sign Plan while still permitting each sign user opportunities for effective identification and communication. These conditions may include, but are not limited to, specification of color(s), reductions in the allowable number of signs, total sign face area, location of signs, and types of signs allowed.
(5) Amendment. An Alternative Sign Plan may be amended by filing an updated application with the Planning Director. The amended Alternative Sign Plan shall include a schedule that requires bringing all signs not conforming to the proposed plan into conformance.
(Ord. 2005-11-02, passed 11-21-05; Am. Ord. 2008-03-02, passed 3-3-08; Am. Ord. 2008-04-02, passed 4-7-08; Am. Ord. 2012-01-04, passed 1-3-12; Am. Ord. 2012-12-04, passed 12-3-12; Am. Ord. 2013-09-05, passed 9-3-13; Am. Ord. 2014-06-11, passed 6-16-14; Am. Ord. 2017-01-01, passed 1-3- 17; Am. Ord. 2021-02-02, passed 2-15-21; Am. Ord. 2023-05-04, passed 5-15-23; Am. Ord. 2023-05-05, passed 5-15-23)