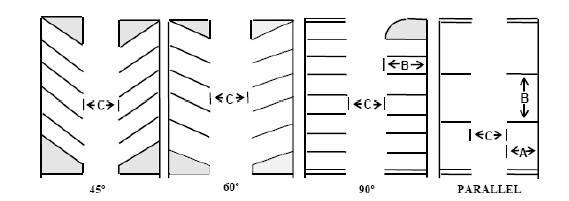All parking facilities including entrances, exits, maneuvering areas, and parking spaces shall be in accordance with the following specifications:
(a) Parking Space Dimensions: All parking spaces shall be in accordance with the following design requirement:
 |
(Ord. 2008-04. Passed 8-11-08.)
45º | 60º | 90º | PARALLEL | |
A Width of Parking Space | 14' | 11'5" | 10' | 9' |
B Length of Parking Space | 21'6" | 22' | 20' | 23' or 20' for compact vehicles |
C Width of Driveway Aisle | 13' | 17'6" | 25' | 12' |
(Ord. 2022-21. Passed 11-28-22.)
(b) Access: All parking spaces, except those required for single family or two family uses not fronting upon an arterial or collector street, shall have access to a public street in such a manner that any vehicle leaving or entering the parking area from or into a public street or private interior drive shall be traveling in a forward motion.
(c) Paving: All required parking spaces other than for single family dwellings, together with driveways, and other circulation areas, shall be hard-surfaced with a pavement having an asphalt or concrete hinder.
(d) Drainage: All parking spaces, together with driveways, aisles, and other circulation areas shall be graded and drained so as to dispose of surface water which might accumulate within or upon such area, and shall be designed to prevent the excess drainage of surface water on to adjacent properties or walkways and damage to public streets.
(e) Barriers: Wherever a parking lot extends to a property line, fencing, wheel stops, curbs, or other suitable barriers shall be provided in order to prevent any part of a parked vehicle from extending beyond the property line.
(g) Access to Required Trash Areas: Trash and/or garbage collection areas for commercial, industrial, and multi-family residential uses that provide such services, shall be enclosed on at least three sides by a solid wall or fence of at least four (4) feet in height if such area is not within an enclosed building or structure. Provisions for adequate vehicular access to and from such areas for collection of trash and/or garbage shall be required.
(h) Other Uses Within Required Parking Areas: No motor vehicle repair work or service of any kind, except emergency repairs, shall be permitted in or associated with any off-street parking area. Display or sales of any merchandise within any parking area shall be permitted only by the Zoning Inspector in accordance with Section 1117.24
.
(i) Landscaping: All parts of open off-street parking areas which are unusable, either for parking or for traffic, shall be landscaped with plantings of grass, flowers, shrubs, and/or trees, which shall be continuously maintained.
(j) Visibility: Access of driveways for parking areas shall be located in such a way that any vehicle entering or leaving such parking area shall be clearly visible for a reasonable distance by any pedestrian or motorist approaching the access or driveway from a public or private street.
(k) Marking: All parking spaces shall be marked with paint lines, curb stones, or in any other manner approved by the Board of Zoning Appeals and maintained in clearly visible condition.
(l) Maintenance: The owner of property used for parking areas shall maintain such areas in good condition without holes and free of all dust, trash, or other debris.
(m) Lighting: Any parking area which is intended to be used during non-day hours shall be properly illuminated as to avoid accidents. Any lights used to illuminate a parking lot shall be so arranged as to reflect the light away from the adjoining property.
(n) Separation from Right-of-Way: All parking facilities located within required front or side yards shall be separated from sidewalks and streets in public rights-of-way by a strip of land which shall be at least five (5) feet in width and which shall be reserved as open space and planted in grass.
(o) Signs: Where necessary due to multiple curb cuts, the entrances, exits, and the intended circulation pattern of the parking area shall be clearly marked.
(p) Joint Use of Facilities: Two or more non-residential uses may jointly provide and use parking spaces when their hours of operation do not normally overlap, provided that such an arrangement is provided within the deeds or other written legal documents approved by the Board of Zoning Appeals.
(q) Collective Parking Areas: Two or more non-residential uses may collectively provide the required off-street parking area, provided the required number or parking spaces shall not be less than the sum of the requirements for the individual uses computed separately.