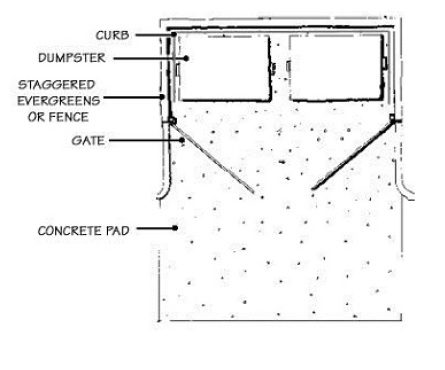The following requirements shall apply to all dumpsters, trash handling areas, and related service entrances in non-single-family developments:
(a) Setbacks. Dumpsters, trash handling areas and related screening, shall be located in compliance with the same minimum setbacks as a main building as determined by the zone district in which such structure is constructed. The dumpster(s) shall be located on a concrete pad constructed of sufficient strength for the dumpsters and vehicles that will empty the dumpsters. A curb of a minimum of six inches in height shall be located between the dumpsters and fence to prevent damage to the fence.
(b) Location of screen. Any such dumpster or trash-handling area shall be screened on three sides by a fence or wall from the view from public streets and any abutting properties located in a residential, office, or commercial district. If the access to the dumpsters is visible from the public right-of-way, a gate shall be installed that fully screens the dumpsters.
(c) Height and construction of screen.
(1) Any fence or wall required under this section shall have a height no greater than seven feet and no less than five feet.
(2) Any wall shall be constructed in a durable fashion of brick, stone, or other masonry materials with no greater than 25% of the wall surface left open.
(3) Any fence shall be constructed in a durable fashion of wood posts and/or planks with minimum diameter or width of three inches and with no greater than 25% of the fence surface left open between posts and/or planks.
(4) Fence, wall and gate materials shall be of a similar material or painted similarly to the main building.

(Ord. 17-2013, passed 9-24-2013)