Each required parking space shall meet the minimum dimensional requirements set out in as established below.
(a) Aisles and stall dimensions.
(1) Each required parking space shall have direct and unrestricted access to an aisle of the minimum width and stall dimensions as identified in Figure 1294.04(A)(1) and Figure 1294.04(A)(2):
Figure 1294.04(A)(1)
Parking Stall and Aisle Dimensions
A | B | C | D | E | F | ||
Parking Angle (in degrees) | Stall Width | Length of Stall | Aisle Width | Width of Access Drive | Bay Width (Center to Center Width of Two- Row Bay with Aisle Between | ||
One-Way | Two-Way
|
One-Way | Two-Way | ||||
30-53 | 9 ft. | 18 ft. | 13 ft. | 20 ft. | 20 ft. | 42 ft. | 49 ft. |
54-75 | 9 ft. | 19 ft. | 18 ft. | 22 ft. | 20 ft. | 52 ft. | 56 ft. |
76-90 | 9 ft. | 19 ft. | 22 ft. | 24 ft. | 20 ft. | 60 ft. | 62 ft. |
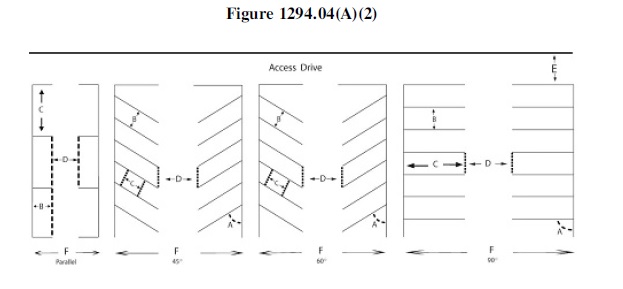
Figure 1294.04(A)(2)
(2) Where continuous curbs are used, the paved area of the parking stall length may be reduced by two and one-half feet, provided that the vehicle overhang will not encroach on pedestrian circulation or the required setback for screening and desirable plant growth. Where wheel stops are used, the paved area of the parking stall length required shall not be reduced. If the wheel stop or continuous curb is located adjacent to a sidewalk, the sidewalk shall be constructed to a minimum dimension of five and one- half feet to provide a clear sidewalk area of not less than three feet for pedestrian access.
(b) Access. All parking spaces shall be entered and exited directly from parking aisles arranged perpendicular to access drives wherever possible. Parking spaces shall not be permitted along access drives or within thirty feet of the right-of-way or easement line (and at greater distances as may be required by the Planning Commission depending on the traffic generation and parking lot size). Parking spaces shall not be located within eight feet of the curb or pavement edge of such restricted access drive area. The parking setback areas along the entry drive, as required in this section, must be a pervious surface consisting of grass or other landscaping material excluding pavement, gravel or other rock material.
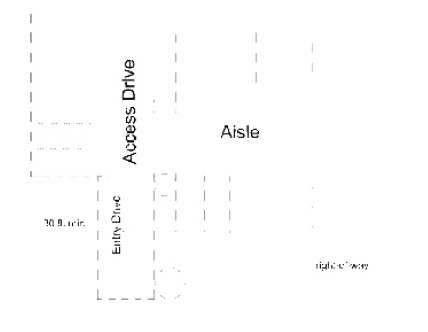
(c) Maneuverability areas. In order to promote adequate and safe maneuverability, the following provisions shall be followed:
(1) Turn-around area. Where more than three parking spaces are served by a single driveway, a turn-around area shall be provided, or other provision shall be made, to permit cars to exit the parking lot or garage without backing onto any street or sidewalk.
(2) Back-up area. Each parking space shall be provided with a sufficient back-up area to permit egress in one maneuver, consisting of one backward and one forward movement.
(d) Surface and drainage. Every off-street parking lot shall be surfaced with an asphaltic or Portland cement binder pavement providing an all- weather, durable, and dustless surface. Individual stalls shall be graded to drain so as to dispose of all surface water within the parking area in accordance with the subdivision regulations. No surface water from parking areas shall accumulate or drain over a public sidewalk. Interior landscaped areas may be used for surface drainage. The use of pervious asphalt or pavers for nonresidential use is encouraged to prevent surface water runoff. Pervious asphalt or pavers for nonresidential use shall be approved by the Planning Commission prior to installation.
(e) Lighting. Fixed lighting shall comply with the provisions contained in § 1294.07 and be so arranged to prevent direct glare of beams onto any public or private property or street.
(f) Wheel stops and continuous curbs. Wheel stops or continuous curbs shall be provided, located, and designed to protect required screening, landscaping and pedestrian ways from damage or encroachment of vehicles and to provide necessary traffic control in the parking area.
(1) Wheel stops. Each wheel stop shall be a singular block of reinforced concrete, stone, or other durable material six inches in height, six inches in width, and eight feet in length. Wheel stops shall be placed as shown below and securely attached to the ground and may be used only at the end of parking stalls.
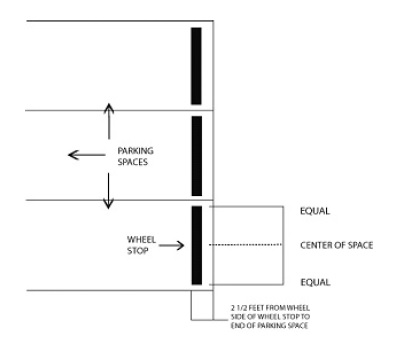
(2) Continuous curbs. Continuous curbs shall be made of asphalt, concrete, or block stone, and shall be a minimum of six inches in height and six inches in width. They shall form a non- interrupted edge around all landscaped areas adjacent to parking and turn-around areas which are not protected by wheel stops.
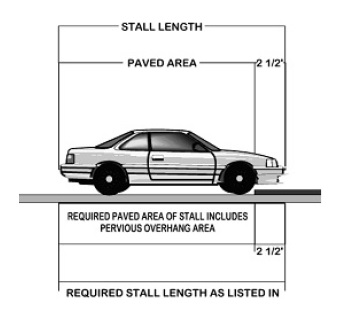
(3) Placement. The wheel stop or continuous curb shall be located a minimum of four feet from any structures, buildings, walls, or plant material, excluding ground cover to prevent a vehicle from driving onto the landscape area or hitting any structure or plant material at the edge of the parking area. The mature size of the plant material shall be specified to determine if the landscape meets the setback requirements.
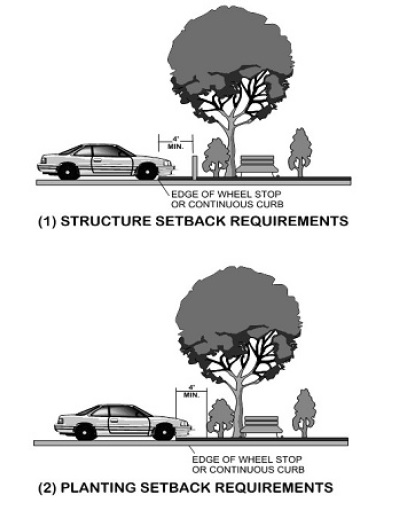
(g) Slope. No area of any parking lot, excluding entry drives, shall have a slope in excess of 7%. Entry drives or drives that connect parking areas shall not have a slope in excess of 10%.
(h) Striping. All nonresidential parking areas shall be striped between stalls to clearly identify each parking space.
(Ord. 17-2013, passed 9-24-2013)