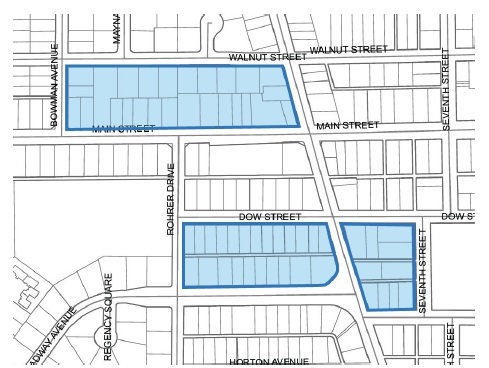(1) Blocks
(a) Block length and width or acreage within bounding streets shall be sufficient to accommodate the size of lots required by the zoning code and to provide for convenient access, circulation control and safety of street traffic.
(b) Blocks intended to be used for commercial or industrial purposes shall be designed specifically for such uses with adequate space set aside for off-street parking and loading or unloading facilities as required by the zoning code.
(c) Blocks should not exceed 1,200 feet or be less than 600 feet in length as measured between street centerlines.
(d) A block shall normally be designed in a manner that will provide 2 tiers of lots, unless it adjoins a railroad, arterial street, or collector street, lake, wetland, park, stream, or other natural feature, or where unusual topography or other exceptional physical circumstances exist, in which case, there may be a single tier of lots. See Figure 155.04-B.
(e) Blocks that are irregularly shaped, intended for cul-de-sacs, or that contain interior parks or playgrounds may be approved by the Planning Board if designed and located in a manner that will allow for safe visibility and traffic flow through the subdivision and if the maintenance of interior public spaces is covered by appropriate maintenance or homeowners association agreements.

(2) Lots
(a) General Lot Arrangement and Design
(i) The lot arrangement shall be such that there will be no foreseeable difficulties, for reasons of topography or other conditions, in securing building permits to build on all lots in compliance with these regulations and the zoning code.
(ii) No remnants of property shall be left that do not conform to lot requirements, or which are not required for a private or public utility purpose, or which are not accepted by the city or any other appropriate public body for an appropriate use.
(iii) The side lot lines of all lots shall, so far as practicable, be at right angles to the street which the lot faces, or radial to the center or curvature if such street is curved. In the case of a cul-de-sac on which the lot faces, side lot lines shall be as nearly radial to the center or curvature of the cul-de-sac, the maximum extent practicable.
(iv) When land is subdivided into very large parcels, they should be of such shape and dimensions as to render possible the resubdivision of any such parcels at some later date into lots and streets which meet the requirements of these regulations and the zoning code.
(v) No lot shall be divided by a city or county boundary line.
(b) Minimum Lot Dimensions
(i) All lots shall conform to or exceed the requirements of these subdivision regulations and all site development standards (e.g., setbacks, lot width, lot area, etc.) established for the applicable zoning district.
(ii) Corner lots, double frontage lots, panhandle lots, and lots along a curved street curb (e.g., cul-de-sac lots) shall comply with the lot frontage requirements and measurements established in the Tipp City Zoning Code.
(iii) The maximum depth of a lot shall not be greater than 3 times the width of the lot, except lots of 5 acres or more.
(iv) Fifty feet of additional lot depth may be required where a residential lot backs up to a railroad right-of-way, a high-pressure utility line, an arterial street, an industrial area or other existing land use which may have a detrimental effect on the residential use of the property, and where no street is provided at the rear of such lot. Where a residential lot has its side lot line adjacent to any of the aforementioned, an appropriate additional width may also be required.
(v) Yard requirements for lots within a subdivision shall conform to the yard requirements set forth in the zoning code for the zoning district in which they are located.
(c) Street Frontage Required
(i) Each proposed lot shall have frontage on a public street, excluding alleys.
(ii) Lots are prohibited from having direct frontage on a freeway or principal arterial except as provided for in § 155.04(F)(8)(g).
(iii) The City Engineer and Planning Board may authorize an exception to these frontage requirements when the unique conditions of the site warrant a private street or access to a principal arterial street. Such request shall be made through the subdivision modification procedure. See § 155.03(E).
(Ord. 5-14, passed 3-17-2014)