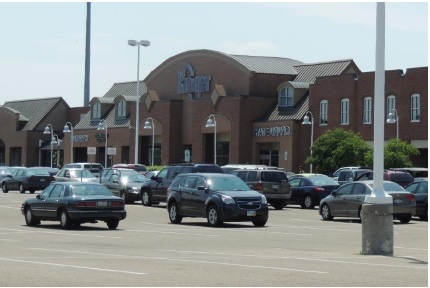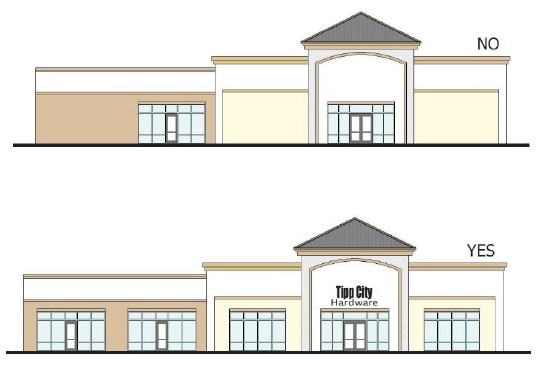Any nonresidential building in the OS, GB, or HB district shall be subject to the following standards if the principal building has a gross floor area of 50,000 square feet or more.
(1) General Design
(a) Buildings shall generally be parallel to the street they front unless an alternate orientation is consistent with adjacent development.
(b) The primary entrances of buildings shall be oriented:
(i) Towards a street along the perimeter of the development or towards a public space, if located adjacent to the proposed project; or
(ii) Towards streets in the interior of the development if none of the building's façades has frontage on a public street.
(2) Building Entrances
Large retail buildings shall have clearly defined, highly visible customer entrances featuring no less than 3of the following (See Figure 154.08-B.):
(a) Canopies or porticos;
(b) Overhangs;
(c) Recesses/projections;
(d) Arcades;
(e) Raised corniced parapets over the door;
(f) Peaked roof forms;
(g) Arches;
(h) Outdoor patios;
(i) Display windows;
(j) Architectural detail such as tile work and moldings integrated into the building structure and design; or
(k) Integral planters that incorporate landscaped areas and places for sitting.

(3) Building Massing
(a) Front façades of large retail buildings shall be articulated to reduce its mass, scale, and uniform appearance. Large retail buildings shall incorporate at least 1 of the following design elements on each façade facing a street (see Figure 154.08-B):
(i) Changes in wall plane, such as projections or recesses, having a wall offset of at least 1 foot depth, and located a minimum of every 40 feet.
(ii) Distinct changes in texture and color of wall surfaces;
(iii) Variations in roof form and parapet heights;
(iv) Vertical accents or focal points (e.g., pillars or columns of distinct color or material).
(b) Side or rear façades that are subject to the applicability standards of this subsection and that exceed 40 feet in length shall have façade articulating elements such as columns and/or changes in plane, texture, color, or masonry pattern that show a distinct articulation every 40 feet of the façade length.
(c) In all cases where an articulation is required above, such articulation shall have a minimum width of 10 feet and shall extend the full height of the first floor of the building.
(d) The above massing requirements may be waived if the applicant proposes to include landscaping along the façade that complies with the following:
(i) The landscaping includes trees that have a mature height of at least 20 feet that are planted a minimum of 30 feet on center along the façade;
(ii) The landscaping includes shrubs planted along the base of the façade foundation at a rate of 2 shrubs for every 10 lineal feet;
(iii) The landscaping is planted within 15 feet of the applicable building façade; and
(v) Removal of the landscaping after planting shall be prohibited unless to replace damage or diseased plant materials. The elimination of the landscaping shall be considered a violation of this code.
(4) Glazing
The primary façade (with customer entrances) or the front façade of large retail buildings shall include glazing in an amount equal to 25% of the first floor façade area. See Figure 154.08-C.

(Ord. 5-14, passed 3-17-2014)