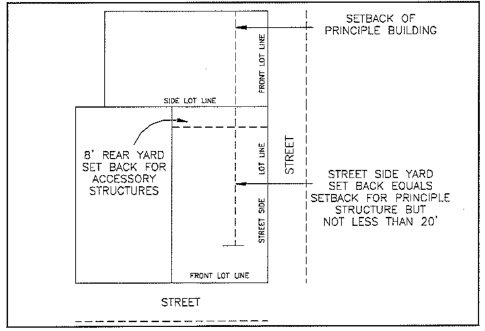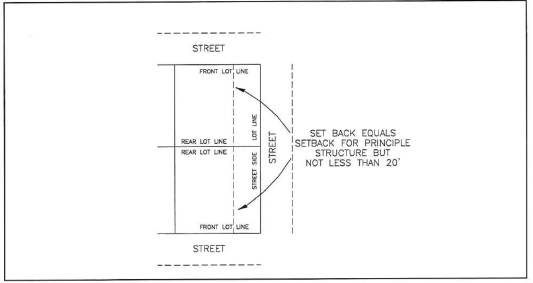(A) In a front yard. No accessory building shall project into any front yard.
(B) In a side or rear yard. The exterior wall line of a fire-resistant construction of an accessory structure shall not be constructed closer than three feet to any lot line and the roof water runoff of the accessory building shall not be directed to any adjacent property.
(C) On a corner lot. No accessory building shall be closer to the side street lot line than the side yard setback of the principal building on the lot.
(D) Entrance. In no case shall the entrance of a garage be less than 20 feet from a street line.
(E) Distance to principal building. No accessory building shall be nearer than ten feet to a principal building. For the purpose of determining lot coverage and setback, an accessory structure located within ten feet of a main building shall be considered “attached.”
(F) For purposes of this chapter the regulations applicable to accessory buildings shall also apply to any off-street parking space on a residential lot.
(G) All accessory buildings shall be on a permanent foundation.
(H) Accessory building setbacks in non-residential districts.
(1) Any part of a detached accessory building shall be at least 60 feet from any front lot line when the adjoining lot is located in a residential district.
(2) Accessory buildings may be erected as a part of or connected to the principal building, but in either case accessory buildings are considered a part of the principal building, and all yard requirements for a principal building will be complied with.
(I) Principal building required. Accessory structures or buildings may only be constructed on a lot that contains a principal building. No accessory structure or building may be constructed on a lot that does not have a principal building.
(J) Appearance. The exterior facade materials and architectural design of all accessory structures shall have a residential character. The overall appearance of the structure shall be in accordance with the purpose of the district where it is located.
(K) Detached and temporary accessory structures. Detached and temporary accessory structures that do not require permanent attachment to the ground but have similar characteristics as an accessory structure such as movable carports and playsets shall comply with the requirements for detached accessory buildings.
(L) Lot coverage and setback. Where the accessory structure is attached to a main building, it shall be considered a part of the main building and shall be subject to the area, lot coverage, and setback regulations of this chapter applicable to main buildings. See § 155.170.
(M) Height. Unless specifically noted herein otherwise, the maximum height for attached accessory structures shall be the maximum height permitted in the zoning district or the height of the principal structure, whichever is less.
(N) Accessory buildings and structures in residential districts.
(1) Accessory buildings shall be erected only in the rear yard area.
(2) Accessory buildings shall not exceed 16 feet in height and shall be located at least six feet from any other separate structure on the same lot and shall not be closer than three feet to any lot line, or five feet from an alley right-of-way line. Structures closer than ten feet to another structure on the same or adjacent lots must be constructed of fire rated materials as required by the Building Code.
(3) When the rear line of a corner lot abuts the side line of an adjoining lot in a residential district, no accessory building shall be within eight feet of such abutting lot line nor closer to the side street lot line than the front yard setback of the principal building on the adjoining lot, but in no case shall the setback be less than 20 feet. (See Figure 5-1).

(4) When the rear line of a corner lot abuts the rear line of any other lot or is directly across an alley therefrom, no accessory building shall be closer to the side street lot line of a corner lot than the side street yard setback of the principal building on the corner lot, but in no case shall the setback be less than 20 feet. (See Figure 5-2.)

(5) Porches, decks, and patios.
(a) Patios or decks constructed "at-grade" may be built within front, side and rear yard setbacks. An at-grade patio shall mean any patio, deck or concrete slab which is constructed at the approved grade level or which is elevated to a height of not more than 18 inches above the approved grade level.
(b) The surface of any attached deck that extends more than eight feet from the face of the building to which it is attached may not be higher than the first floor elevation of the principal structure.
(c) Unenclosed and/or uncovered front porches and stoops may encroach into a required front yard setback area, but in no case may be located closer than 15 feet from the front property line in the R-1 district or closer than ten feet in the R-2/R-3 district. For the purposes of this provision, unenclosed shall mean having no windows or screens.
(d) Porches, decks, patios covered or partially covered by permanent construction shall not project into any perimeter setbacks.
(e) Handicapped access ramps may encroach into the required perimeter setbacks.
(f) Decks and raised patios may be allowed to project not more than 15 feet into the required rear yard setbacks or five feet into the side yard setback, provided that the following conditions are met:
1. The deck or raised patio does not encroach into any easement.
2. The deck or raised patio is not located facing any street, except when located in the rear yard of a double frontage lot.
3. The deck or raised patio is located not less than five feet from any detached accessory building.
4. Any additional structure attached to the deck or raised patio, such as a gazebo, shall be located at least ten feet from the principal residential structure.
5. The deck or raised patio and all other appurtenant facilities shall conform to any applicable codes and ordinances.
(g) All deck hand railings and/or screening shall not be higher than 42 inches above the surface of the deck (excluding support structures for a roofed porch) without approval from the Planning Commission.
(Ord. 616, passed 9-23-2013; Am. Ord. 642, passed 4-23-2018)