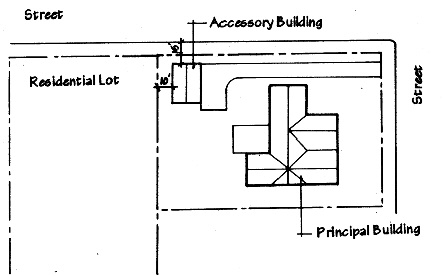1262.01 GENERAL REGULATIONS.
A. Relationship to Main Structure. Except as otherwise provided in this Chapter, no accessory use or structure shall be approved, established, or constructed before the principal use or structure is approved, established, or constructed.
B. Proximity To Main Structure. Except as otherwise provided in this Zoning Ordinance, detached accessory uses or structures shall be located no closer than ten (10) feet from the nearest wall of a principal structure.
C. Setbacks for Accessory Structures. Special setback requirements may be found for the following uses in the following sections:
Fences and walls | = | 1262.05 Fences and Walls. |
Garages | = | 1262.07, Single- and Two-Family Residential Garages; |
1262.06 Multiple-Family and Apartment Residential | ||
Garages; 1262.12, Parking Structures. | ||
Recreational structures | = | 1262.13, Recreational Structures. |
Storage structures | = | 1262.16, Storage Structures. |
Swimming pools | = | 1262.17, Swimming Pools and Hot Tubs. |
Except where specifically authorized elsewhere in this Zoning Ordinance, the setbacks for Accessory Uses and Structures shall conform to the following:
1. Accessory Structures Permitted in Rear Yard Only. No accessory structure, except as otherwise provided by Table 1260.04, Allowable Encroachments or other provisions of this Zoning Ordinance, shall be located in required front, corner side, or interior side yards.
2. General Requirement for Rear and Side Yard Setbacks.
a. | SFl District | = | Five (5) feet. |
b. | Other Districts | = | Three (3) feet. |
3. Additional Rear Yard Setback when Adjacent to Residential Side Yard. When the rear lot line is adjacent to the side lot line of an adjacent residential lot, no accessory building shall be located closer than ten (10) feet to the rear lot line.
4. Additional Side Yard Setback when Adjacent to Street Right-of-Way. When the side lot line is adjacent to a public right-of-way, no accessory structure shall be located closer than fifteen (15) feet to the street line on the side of the lot, nor closer than any setback building line which applies to that particular street.
Figure 1262.01.C Additional Side Yard Setback When Adjacent to Street Right-of Way;
Additional Rear Yard; Setback When Adjacent to Residential Side Yard
Additional Rear Yard; Setback When Adjacent to Residential Side Yard
 |
D. Height Limitation. Special height requirements may be found for the following uses in the following sections:
Antennae | = | 1262.02, Antennae. |
Fences and walls | = | 1262.05, Fences and Walls. |
Garages | = | 1262.07, Single- and Two-Family Residential Garages; |
1262.06 Multiple Family and Apartment Residential | ||
Garages; 1262.12, Parking Structures. | ||
Ornamental Structures | = | 1262.10, Ornamental Structures. |
Recreational structures | = | 1262.13
, Recreational Structures. |
Except where specifically authorized elsewhere in this Zoning Ordinance, the height of Accessory Uses and Structures shall conform to the following:
1. Residential Districts and C1 District. Ten (10) feet.
2. Other Districts. The height of accessory buildings or structures shall not exceed the height of the primary use nor twenty (20) feet, whichever is less. Accessory structures such as chimneys, flagpoles, fire towers and utility service poles which are located on top of buildings may extend ten (10) feet above the principal building, and shall be designed as an integral part of the principal building or concealed with similar architectural treatment and materials as the exterior of the building.
E. Coverage by Accessory Structures. Special area requirements may be found for the following uses in the following sections:
Swimming pools | = | 1262.17, Swimming Pools and Hot Tubs. |
Except where specifically authorized elsewhere in this Zoning Ordinance, Accessory Uses and Structures shall comprise not more than the following percentage of the area of the yard in
which they are located:
1. | SF1 and SF2 Districts | = | Thirty percent (30%). |
2. | SF3 and TF District | = | Forty percent (40%). |
F. Occupancy Limitation. No accessory building shall contain living quarters.