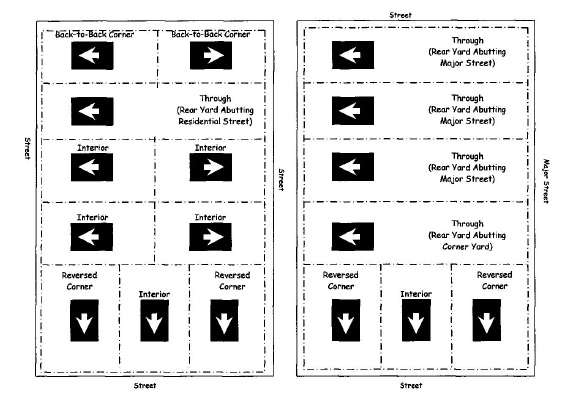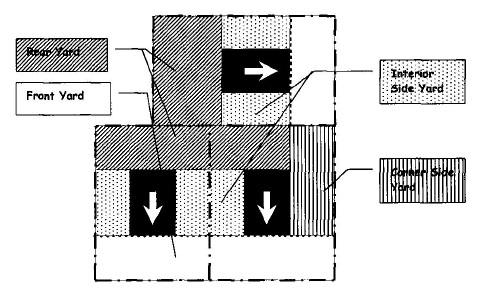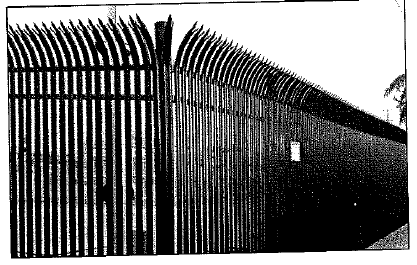(A) General. This section governs the installation, replacement, alteration, relocation and maintenance of fences, walls, retaining walls, and hedges in the village.
(B) Permit required.
(1) Unless otherwise provided in this section, no fence, wall, retaining wall or hedge shall be installed, replaced, altered, or moved for any reason within the village prior to receiving a permit therefore.
(2) Applications for permits shall be in writing on the application form furnished by the village. The following information shall be submitted with each permit application.
(a) A plat of survey or other accurate and scaled drawing depicting:
1. The proposed location of the fence, wall, retaining wall, or hedge;
2. The location and dimensions of all structures existing on the site (including the primary building, all accessory structures and all existing fencing);
3. The property lines;
4. The easements;
5. The street lines, sidewalks and walkways; and,
6. For corner lots, the orientation of the neighboring building showing the direction in which the buildings face.
(b) A description of the proposed fence, wall, retaining wall, or hedge including the type, height, and construction materials.
(c) A copy of the village's drainage certificate, signed by the property owner.
(3) No permit shall be issued until it has been approved for zoning compliance by the Zoning Administrator and until it has been approved for building/structural compliance by the Building Commissioner.
(4) No permit shall be issued until after the permit fee has been paid in full.
(C) Impact on drainage. No fence, wall, retaining wall, garden, berm, landscaping, hedge or other structure shall inhibit or alter drainage (i.e. flow of storm water or surface water) through drainage ditches or over public utility and/or drainage easements.
(1) Landscaping in easements. Landscaping, other than seed or sod, is not recommended in drainage easements.
(a) When landscaping is installed, it shall not alter the grades nor shall it alter the flow of surface water. Landscaping features such as raised flower beds or gardens shall be avoided in drainage easement as they have the tendency to impact drainage.
(b) If it is determined that landscaping impedes or alters the surface water drainage on the property or other properties, the village may require the homeowner to remove the landscaping and the village has the right to remove, relocate, or alter the landscaping.
(2) Fences in easements. The village has the right to remove, relocate, or alter a fence, wall, retaining wall, or hedge located in an easement if the potential exists to impede or alter the surface water drainage of the property or any other property. If the fence needs to be removed to obtain access to utilities or for the maintenance of drainage for any reason, the village is not responsible for replacement or repair of the fence or any other homeowner improvements located within the easements.
(3) Grading restoration. When a fence is installed, all spoils shall be removed and the grading shall be restored to its original state. The soil spoils which are removed cannot be spread under the fence or in any drainage easement.
(D) Impact on visibility. No fence, wall, retaining wall or hedge shall be installed or located within the sight triangle at the intersection of two or more streets, roadways, driveways, or access drives as described in § 159.014. There shall be no significant obstruction to visibility between three feet and ten feet in height.
(1) Ten feet, measured along the right- of-way line of an intersecting street and the nearest edge of an intersecting driveway, where the intersection is between a street and a driveway within a residential zoning district.
(2) Thirty feet, measured along the right-of-way lines of two intersecting streets.
(3) Thirty feet, measured along the right-of-way line of an intersecting street and the nearest edge of an intersecting driveway or access drive, where the intersection is between a street and a driveway or access within a non-residential zoning district.
(4) In cases involving one or more private roads, the triangle shall be measured along the appropriate edge of such private road as if it had been publicly dedicated.
(5) Notwithstanding the foregoing, with respect to any fences, hedges, walls or retaining walls installed within a sight triangle as of the date of the adoption of this section, said fences, hedges, walls or retaining walls shall only be deemed to be in violation of this section to the extent that the same shall actually obstruct the view of other traffic available to any motorist lawfully operating any motor vehicle that is stopped at, turning through or traveling through any two intersecting streets or the intersection of a street and a driveway.
(6) The Village Manager or his designee shall have the right to review and approve an exception to the requirements of this section provided that the applicant is able to prove that the proposed fence shall not actually obstruct the view of other traffic available to any motorist lawfully operating any motor vehicle that is stopped at, turning through or traveling through any two intersecting streets or the intersection of a street and a driveway.
(E) Structural elements.
(1) Fences, walls and retaining walls shall be constructed such that no structural element faces a public street or neighboring property.
(2) The fence boards must be at least two inches above grade; however, they must be situated such that a four-inch sphere cannot pass under them.
(F) Definitions. For the purposes of this section the following definitions shall apply.
(1) Types of fences.
CHAIN LINK/CYCLONE FENCE. A fence constructed of chain link fabric that is finished at all edges, including a top and bottom rail.
DEVELOPMENT FENCE. A uniform fence, installed by the village, state, owners association, merchant's association, or developer that is within a development, along a common area (such as a school or park), or along a roadway.
FENCE. A manmade structure of wood, metal, masonry, plastic, or other synthetic materials designed, used and erected and affixed to real estate for the purpose of defining, enclosing or separating any portion of the real estate from adjoining land whether or not such fence is located on the boundary line of the property to which it appertains. A fence may include gates.
HEDGE. Any group of plantings designed so as to define a property edge similar to the function of a fence.
OPEN FENCE. A fence which has over its entirety at least 40% of the surface area in open space when viewed at a right angle to the fence.
PALISADE FENCE. A fence intended to guard federal or state regulated property against unauthorized entry. The fence normally consists of vertical pickets attached to horizontal rails and may include pales to discourage scaling but not including barbed, razor, or concertina wire.
PICKET FENCE. An open fence with spaces between vertically-run members (pickets). Pickets may not exceed three inches in width.
PRIVACY FENCE. A solid fence. The privacy fence provides little or no space between members and all fence boards rub along the same plane.
RETAINING WALL. Any wall designed or used to change the grade of the yard by creating a terrace or drop-off, commonly used to increase the level or useable area of a yard. The term retaining wall does not describe decorative edgings for planting beds, gardens or trees not located within drainage easements.
SHADOW BOX FENCE. A fence where vertical members are alternated on two different planes creating the overall look of a solid fence.
SOLID FENCE. A solid fence has less that 40% of the surface area in open space when viewed at a right angle to the fence.
SPLIT-RAIL FENCE. An open fence with horizontal members running between vertical posts.
WALL. An open or a solid fence constructed of masonry.
WROUGHT IRON FENCE. An open fence constructed of wrought iron, other metal, PVC, or anodized aluminum possessing similar aesthetic characteristics.
(2) Types of lots.
(a) The following chart demonstrates the different types of lots. The arrow points in the direction of the front of the houses. (See definitions in § 159.003.)

(b) For the purposes of this section the following standards shall apply.
1. If a through lot abuts a major street, back-to-back corner yard provisions shall apply to the rear yard.
2. If a through lot abuts a minor street, reversed-corner yard provisions shall apply to the rear yard.
3. If a corner side yard abuts a through lot on a major street, it shall be considered a back-to-back corner side yard.
4. If a corner side yard abuts a through lot on a minor street, it shall be considered a reverse corner side yard.
5. The side yard abutting the street on a through lot, shall be considered a reverse corner yard.
(3) Types of yards. The following chart demonstrates the different types of lots. The arrow points in the direction of the front of the houses. (See definitions in § 159.003.)

(G) Types of fences permitted in residential districts. The types of fences are dependant upon the type of yard. The following table identifies the types of fences permitted in each yard.
Types of Fences Permitted | ||||
Front Yard | Reverse Corner Yard | Back-to-Back Corner Yard | Rear Yard Fences on Interior Lots4 | |
Picket | Permitted | Permitted | Permitted | Permitted |
Split-Rail | Permitted | Permitted | Permitted | Permitted |
Privacy | Not Permitted | Not Permitted | Permitted* | Permitted* |
Shadow Box | Not Permitted | Not Permitted | Permitted | Permitted |
Chain Link/ Cyclone** | Not Permitted | Not Permitted | Not Permitted | Permitted |
Wrought Iron | Permitted | Permitted | Permitted | Permitted |
Hedge*** | Permitted | Permitted | Permitted | Permitted |
Walls | Not Permitted | Not Permitted | Permitted* | Permitted* |
* Privacy fences and walls not permitted in drainage easements. An exception to this requirement may be granted by the Village Manager or his designee in the case of through lots abutting major streets or highways. The exception may only be granted in cases where the easement has been studied by the Village Engineer and it has been determined that the easement will not carry a significant amount of water flow, that the fence will not be located in an overland flood route, and that the proposed fence will not alter or impede drainage flow. ** Chain Link/Cyclone fencing must be 11-gauge wire or heavier. *** The setback is determined by the distance between the trunk or stem of the shrub and the property line. The hedge may not overhang a public walk. | ||||
(H) Height of fences in residential districts. The fence height shall be based on location. The following height restrictions shall apply.
Height Restrictions | ||||
Front Yard | Reverse Corner Yard | Back-to-Back Corner Yard | Rear Yard Fences on Interior Lots | |
Maximum Height | 3 Feet | 3 Feet | 6 Feet | 6 Feet |
(I) Setback restrictions in residential districts. The fence setback shall be based on location. The following setback restrictions shall apply.
Setback Restrictions** | ||||
Front yard | Reverse Corner Yard | Back-to-Back Corner Yard | Rear Yard Fences on Interior Lots | |
Minimum Setback | 1 Foot* | 1 Foot | 1 Foot | None |
* No front yard fences shall run parallel to the front lot line. Fences are allowed along the side lot line. ** In addition to the setbacks from the property lines, no fence may be located (1) closer than 8 feet to the back of curb along a major street, (2) parallel and within 6 feet to an existing fence on the lot. | ||||
(J) Types of fences permitted in non-residential districts.
(1) Any fence constructed within the P-B Zoning District will be limited to a fence with a wrought iron appearance, full vinyl, or a chain link fence in which all portions of the fence are covered with a black vinyl coating. Any vinyl fences will be constructed out of a low reflectance neutral coloring.
(2) The types of fences shall be dependent upon the type of yard. The following table identifies the types of fences permitted in each yard.
Types of Fences Permitted | ||||
Front Yard | Reverse Corner Yard | Back-to-Back Corner Yard | Rear Yard Fences on Interior Lots4 | |
Picket | Permitted | Permitted | Permitted | Permitted |
Split-Rail | Permitted | Permitted | Permitted | Permitted |
Privacy | Not Permitted | Not Permitted | Permitted1 | Permitted1 |
Chain Link/ Cyclone2 | Not Permitted | Not Permitted | Not Permitted | Permitted |
Wrought Iron | Permitted | Permitted | Permitted | Permitted |
Hedge3 | Permitted | Permitted | Permitted | Permitted |
Walls | Not Permitted | Not Permitted | Permitted1 | Permitted1 |
Snow | Not Permitted | Not Permitted | Permitted (November to March) | Permitted (November to March) |
Specialty | Not Permitted | Not Permitted | Permitted (Sports, recreation, etc.) | Permitted (Sports, recreation, etc.) |
1 The village has the right to look at any and all installations to see if there is any impact to drainage. Privacy fences and walls will not be allowed in drainage easements that are determined to carry a significant amount of water flow. They will not be allowed in overland flood routes. 2 Chain Link/Cyclone fencing must be 11-guage wire or heavier. 3 The setback is determined by the distance between the trunk or stem of the shrub and the property line. The hedge may not overhang a public walk. 4 In the event that a lot backs onto a stormwater management facility, that does not directly access a public property or right-of-way, a gate shall be provided to allow access for inspection and maintenance of said stormwater management facility. | ||||
(K) Height of fences in non-residential districts. The fence height shall be based on location. The following height restrictions shall apply.
Height Restrictions | ||||
Front Yard | Reverse Frontage Corner Yard | Back-to-Back Corner Yard | Rear Yard Fences on Interior Lots | |
Maximum Height | 3 Feet | 3 Feet | 8 Feet | 8 Feet |
(L) Setback restrictions in non-residential districts. The fence setback shall be based on location. The following setback restrictions shall apply.
Setback Restrictions | ||||
Front Yard | Reverse Frontage Corner Yard | Back-to-Back Corner Yard | Rear Yard Fences on Interior Lots | |
Minimum Setback | Greater of: 1' to property line; 2' to sidewalk; 5' from curb | Greater of: 1' to property line; 2' to sidewalk; 5' from curb | None | None |
* No front yard fences shall run parallel to the front lot line. Fences are allowed along the side lot line. | ||||
(M) Access for repair. The village, utility company or quasi-utility company shall have the right, when necessary and convenient, to temporarily remove any fence, wall, retaining wall, hedge, landscaping (including gardens) and/or other accessory structures (sheds, pools, etc.) to allow access by its employees or contractors and equipment for the repair and maintenance of any equipment or other facility situated within or on any platted utility easement. In such cases the village, utility or quasi-utility shall not be held responsible for the replacement or repair of any fence, wall, retaining wall or hedge removed.
(N) Development fence.
(1) In the event that a development fence has been installed on a property or along any property line, the property owner must maintain said fence and may only replace it with fencing which matches in terms of color, height, location, setback, and design.
(2) Additionally, if a property abuts a common area or a major street, and that property is located immediately between two other properties also abutting the same common area or major street, any fencing installed in the property in question must match the development fencing installed on both neighboring properties if such development fencing on both such neighboring properties is identical, or must match the development fencing installed on one or the other of such neighboring properties in the event that the development fencing on such neighboring properties is not identical. For purposes of the preceding sentence, fencing shall be deemed to match other fencing when both fences in question (a) are of the same color, type and material; (b) are of the same height; and (c) are installed at the same setback from the relevant common area or major street.
(O) Palisade fence. A fence intended to guard federal or state regulate d property against unauthor ized entry. The fence normally consists of vertical pickets attached to horizontal rails and may include pales to discourage scaling but not including barbed, razor, or concertina wire. These fences are exempt for the height and setback requirements of this section and may follow the applicable federal or state guidelines for height and location. An example of a palisade fence is shown below.

(P) Amortization. All non-conforming fences, walls, retaining walls and hedges shall be brought into compliance with all provisions of the Zoning Ordinance when, for any reason, said fence, wall, retaining wall or hedge is replaced.
(Am. Ord. 05-0284, passed 6-15- 05; Am. Ord. 07-0554, passed 7- 18-07; Am. Ord. 07-0594, passed 10-3-07; Am. Ord. 08-0715, passed 11-19-08; Am. Ord. 09-0799, passed 12-16-09; Am. Ord. 09- 0800, passed 12-16-09; Am. Ord. 11-0926, passed 10-5-11; Am. Ord. 15-1181, passed 3-18-15; Am. Ord. 15-1229, passed 11-18-15; Am. Ord. 19-1533, passed 1-16-19)