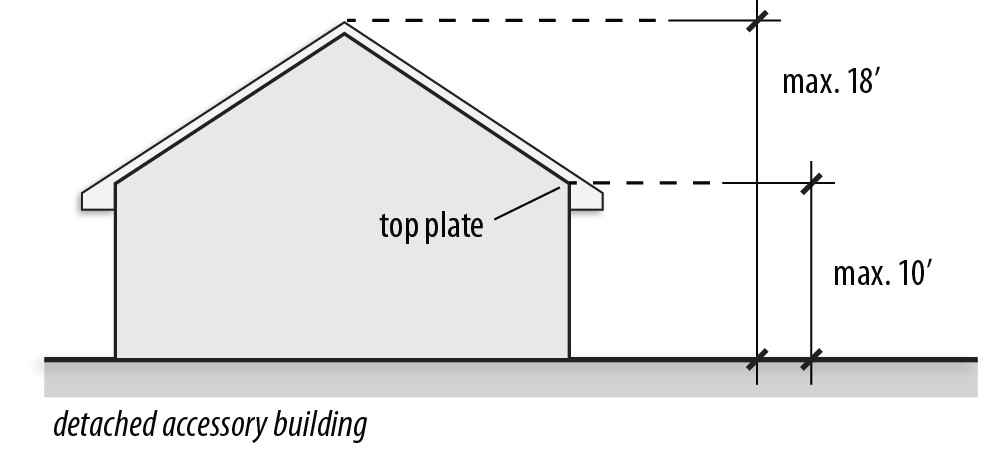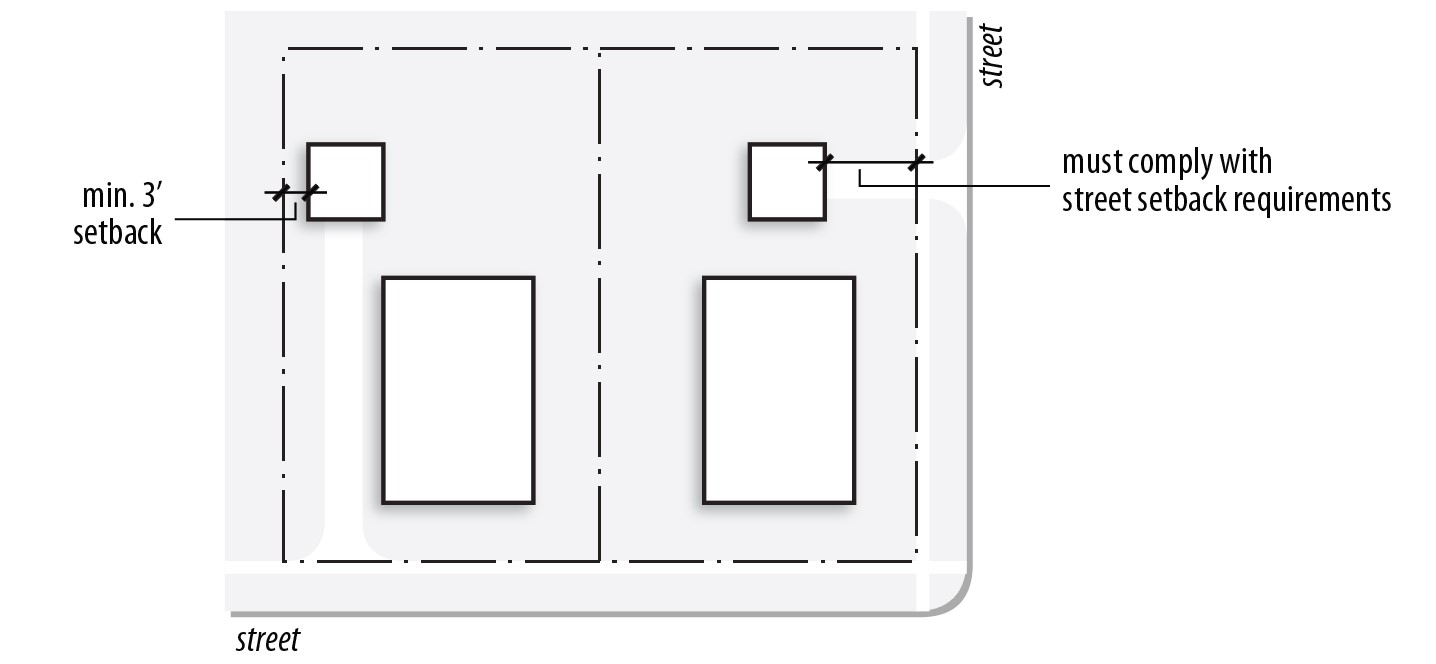A. Accessory Uses Allowed: Accessory uses and structures are allowed only in connection with lawfully established principal uses.
B. Allowed Uses And Structures: Allowed accessory uses and structures are limited to those expressly regulated in this chapter as well as those that, in the determination of the Community Development Director, satisfy all of the following criteria:
1. They are customarily found in conjunction with the subject principal use or principal structure;
2. They are subordinate and clearly incidental to the principal use of the property; and
3. They serve a necessary function for or contribute to the comfort, safety or convenience of occupants of the principal use.
C. Time Of Construction And Establishment:
1. Accessory uses may be established only after the principal use of the property is in place.
2. Accessory buildings may be established in conjunction with or after the principal building or use. They may not be established before the principal building or use is in place.
D. Location: Accessory uses and structures must be located on the same lot as the principal use to which they are accessory, unless otherwise expressly stated.
E. Compliance With Lot And Building Regulations: Unless otherwise expressly stated, accessory uses and structures are subject to the same lot and building regulations as apply to principal uses and buildings. See also the provisions governing allowed yard obstructions (subsection 10-19-7C of this title) and exceptions to height limits (subsection 10-19-14B of this title).
F. Detached Accessory Buildings:
1. Detached accessory buildings may be located in rear setbacks provided that the building does not exceed one story or eighteen feet (18') in height and is not more than ten feet (10') in height to the top of the top plate.

2. Detached accessory buildings in the rear setbacks must be set back at least three feet (3') from all interior lot lines. For lot lines abutting street rights-of-way, detached accessory buildings must comply with the same setback requirements that apply to principal buildings.

3. Rear setback for accessory buildings or outbuildings cannot be less than ten feet (10') from the rear property line or cannot be placed within a utility easement, whichever is greater. Houses and living quarters shall follow the R District Lot and Building Regulation Table located in 10-2-4. This rear setback requirement shall only apply to any accessory building or outbuilding that is moved or built after the enactment of this section. (Ord. 2018-16, 12-4-2018; amd. Ord. 2023-6, 11-21-2023)