(A) As a modification to § 93.30(B)(2) of the City of Palos Heights Sign Ordinance, projecting signs shall be permitted for development that includes ground-floor commercial uses and upper floor residential or office uses. Projecting signs are subject to the regulations of division (C) below.
(B) As a modification to § 93.32(B) of the City of Palos Heights Sign Ordinance, pole signs shall not be permitted in the Harlem Avenue Overlay District unless they met the following exception:
(1) Exception: Pole signs of four square feet maximum, at an elevation not to exceed three feet in total height, to designate ingress and egress driveways, shall be allowed. These signs shall not obstruct the visibility of vehicular or pedestrian traffic.
(C) In lieu of the indicated sections of the city sign ordinance, permitted signs in the Harlem Avenue Overlay District shall conform to the requirements of Table 153.57.3.A below.
Table 153.57.3.A. Sign Regulations for the Harlem Avenue Overlay District | ||||||
Type | Number of Signs Permitted | Max. Sign Area | Height Require- ments | Location Require- ments | Other Require- ments | Reference |
Table 153.57.3.A. Sign Regulations for the Harlem Avenue Overlay District | ||||||
Type | Number of Signs Permitted | Max. Sign Area | Height Require- ments | Location Require- ments | Other Require- ments | Reference |
Wall Signs | 1 per facade (not including wall signs for rear entrances) | Maximum of 150 sq. ft. and not more than 5% of the total area of the wall on which the sign is located. No letter of sign shall exceed height of 2'. | Wall signs must be located within a vertical space defined by a line drawn 9' above the average grade of the lot at the building line, and the interior finished floorlin e of the second story. | Wall signs shall not obstruct distinct architectural features, window openings , or other prominent design elements . | ||
Projecting Signs | 1 per commercial tenant | 4 sq. ft. | Projecting signs and mounting brackets shall provide a vertical clearanc e of 8' from grade at the location of the sign, and the top of the shall not be higher than 12' above grade | Projecting signs and mounting brackets shall not obstruct distinct architec tural features, window openings , or other prominent design elements. | ||
Monument Signs[1] | 1, unless on a lot with frontage on multiple public streets, then 1 per street frontage over 100 linear feet | Maximum of 80 sq. ft. | Maximum of 8', measured from adjacent grade | Must be located in the yard between the primary building and the public street, and must be set back at least 5' from all property lines. | Base shall be landscaped on all sides 5' from the base with evergree n landscap ing in accordan ce with Table 153.56.1 in order to hide the sign foundation, lighting fixtures or other utility components. | |
Window Signs | 1 per commerci al tenant per facade | 25% of the window area for each facade | Window signs shall be located only on ground floor windows | In lieu of § 93.40(C) (4) | ||
Identifi cation Signs | 1 per commerci al tenant | Maximum 30 sq. ft. with no more than 50% of total permitte d area on any one side | Maximum of 4' | Only permitte d in grassy landscap ed area, surround ed at base by landscap ing | Only allowed on B-1 and B District s with less than 20-car parking. One sign per building . | |
For the purpose of the provision of monument signs in the Harlem Avenue Overlay District, an aggregation of two or more structures and/or businesses connected by a wall, firewall, facade, or other structured element, except for a sidewalk, and whether on separate lots or on the same lot, shall be considered a single building that is subject to the regulations of Table 153.57.3.A. | ||||||
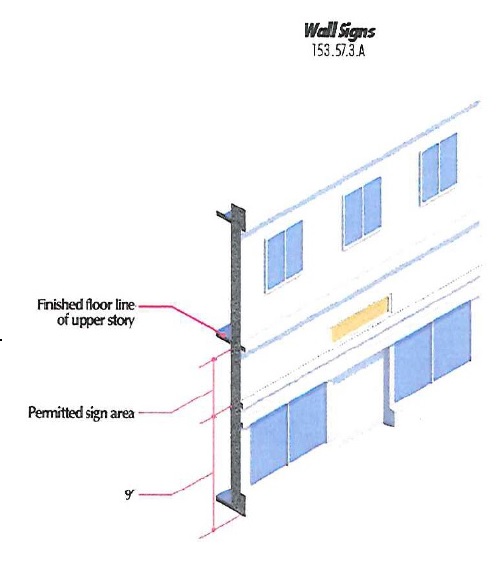
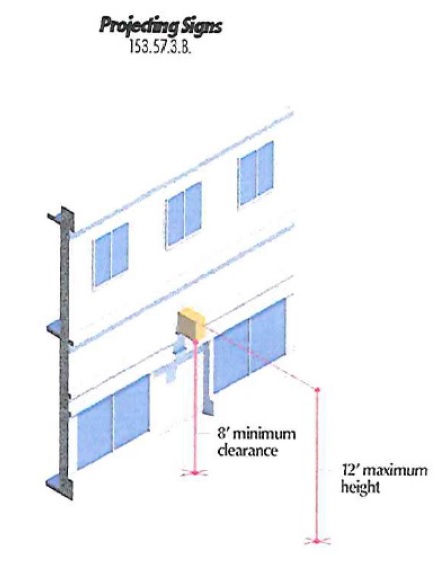
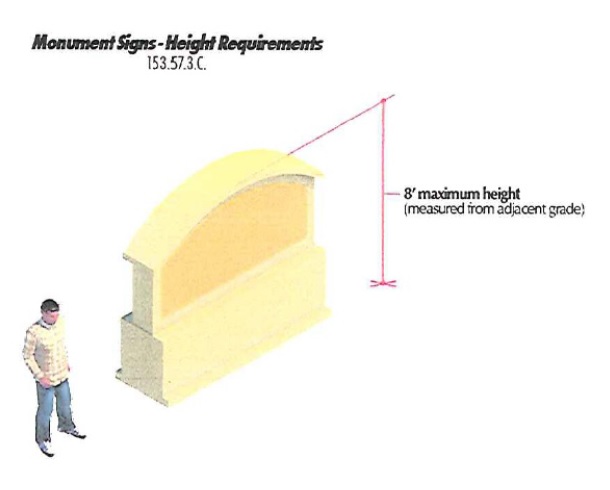
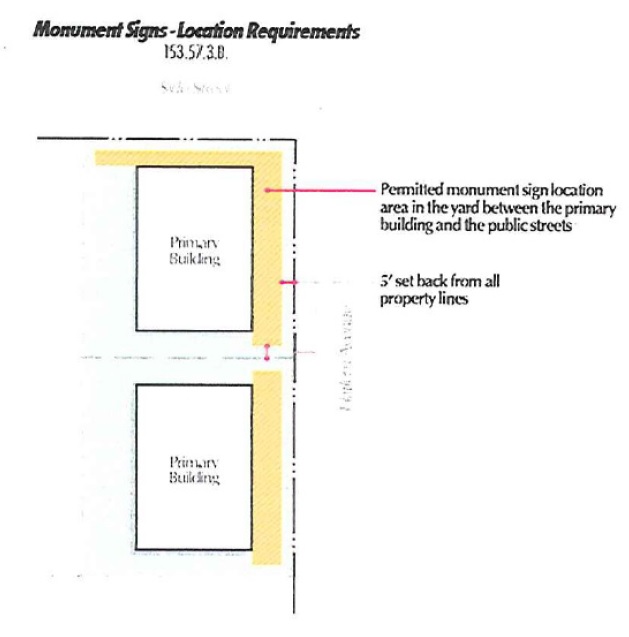
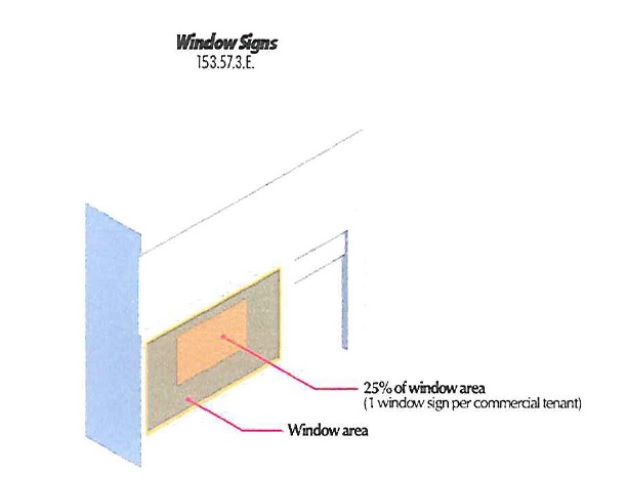
(Ord. O-39-15, passed 10-6-15)