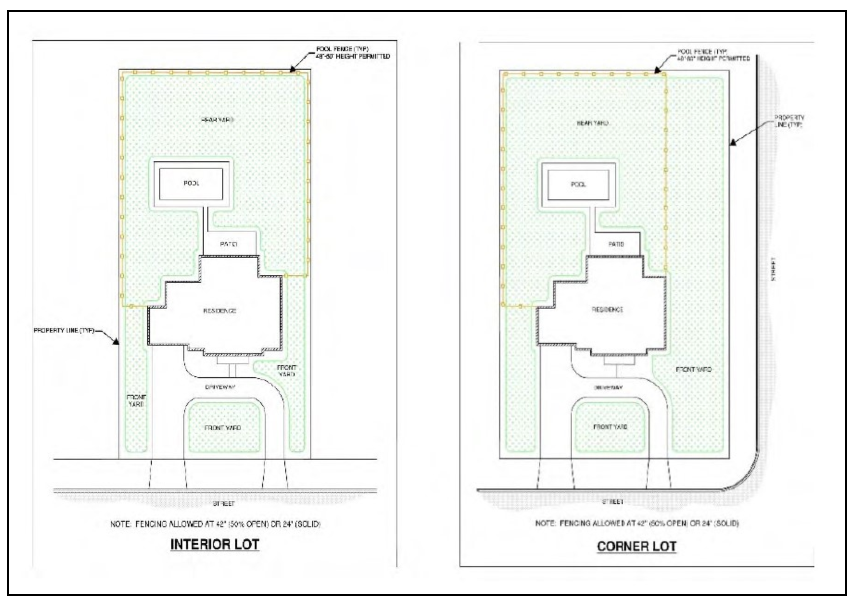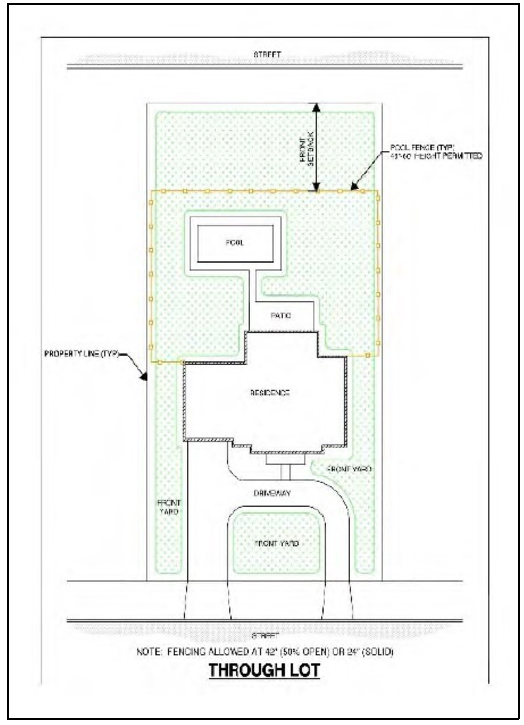A. For purposes of this section, the following terms shall have the following meanings:
DOG RUNS/KENNELS: Enclosures constructed for the purpose of containing dog(s) outside of the principal structure on a property.
FENCE: A structure used to delineate a boundary, or as a barrier, or as a means of confinement or for confinement.
FENCE HEIGHT: Measured from the top of the fence to pre-existing grade, irrespective of whether the fence has decorative caps and posts, as long as the caps and posts are no higher than four (4") inches. Fences built on retaining walls shall be measured from the existing elevation (as approved by the Village Engineer), prior to construction of a retaining wall, to the top of the fence.
FENCE TYPE STRUCTURE: Any fence, or part thereof, located in the buildable area of a property and not located in any required yard. "Fence type structures" include solid privacy screens and open patio enclosures. A "fence type structure" shall not include any part of a fence located outside of the buildable area of a property.
B. The following regulations shall apply to all fences other than fence type structures:
1. Fences shall have a minimum of fifty percent (50%) of the fence's surface area in open space as viewed from an angle of ninety degrees (90°) from the fence line. A fence's surface area shall include the surface area of any gates attached to the fence, but shall not include the surface area attributable to any supporting piers or pillars.
2. Solid fences shall be a maximum height of twenty four inches (24") and be constructed of wood, stone, brick or other masonry material. All nonsolid fences shall be a maximum height of forty two inches (42") and shall be constructed of wood, stone, brick, wrought iron, aluminum or synthetic materials that are molded and give the appearance of wood, stone, brick or wrought iron.
3. If a fence only has one finished side, the fence's finished side must face to the outside of the property. The finished side is the side that does not include the structural supports.
4. Fences shall be constructed at the pre-exiting grade or at a grade approved of by the village engineer. Fences shall not block or obstruct natural drainage or water flow. A fence that is installed in the floodplain shall be elevated a minimum of three inches (3") above the Village engineer approved grade and also be a minimum of fifty percent (50%) open.
5. Fences shall not be permitted in a front yard or alternate front yard setback (see diagrams), except when constructed with driveway gates as permitted in Section 13-3-14 of this Code.
6. All fences shall be located completely within the property that the fence is serving. No fence shall be constructed in a manner that encroaches upon another property or a village owned right of way without the prior approval of the village.
7. All fences shall be constructed and maintained in a manner that preserves the fence's structural integrity and original appearance.
8. Electrified fences, barbed wire, razor wire, spears and other sharp or hazardous materials are not permitted in the village, with the exception of those materials approved by the Development Services department for horse stables and other animal enclosures.
9. No fence shall be constructed or erected in a manner or in a location that interferes or obstructs the line of sight of vehicles using an intersection of an alley and street, or an intersection of two (2) streets.
10. All fences shall comply with all applicable village code requirements.
C. The following regulations shall apply to all fence type structures:
1. Fence type structures may screen hot tubs, patios, decks, sitting areas, or other similar types of uses.
2. Fence type structures may not exceed six feet (6') in height.
3. Fence type structures may not privatize the buildable area.
4. Fence type structures are not permitted in any required yard.
5. All fence type structures shall comply with all applicable village code requirements.
6. All fence type structures are subject to the review and approval of the Development Services department prior to their construction or erection to ensure that the requirements of this section are met.
D. Swimming Pool Fencing. Notwithstanding anything to the contrary contained in this section, the regulations applicable to fences surrounding any swimming pool or any other water feature that requires fencing pursuant to this code or state law shall be as follows:
1. Be a minimum of forty eight inches (48") in height;
2. Not exceed sixty inches (60") in height;
3. The location of a forty eight inch (48") to sixty inch (60") fence that surrounds a swimming pool shall only be in the rear yard or required rear yard setback of the lot. The fence shall also be located in the rear yard behind the principal use structure.
4. Comply with all other applicable requirements of this code. In addition, no fence surrounding a swimming pool may be made of chainlink or wire materials.


E. The following requirements shall apply to chainlink or wire fencing:
1. Chainlink or wire fencing shall be:
a. Made of at least 9-gauge wire and not of a thinner gauge wire;
b. Constructed with a top member or brace with a knuckle design;
c. Installed with the wire material (finished side) facing the neighboring property;
d. Painted or coated in a dark color (e.g., black, brown or dark green); and
e. Landscaped with year round plantings, bushes/vegetation or trees on both sides of the fence, except for dog runs/kennels, which shall be so landscaped on the outside of the fence; all required vegetation will be reasonably maintained or replaced as needed.
2. No chainlink or wire fencing shall include slats.
3. No chainlink or wire fencing shall be used for a dog run/kennel in any required yard. Chainlink or wire fencing may be used for dog runs/kennels that are constructed or erected in the buildable area of a property only behind the principal use structure.
4. Chainlink or wire fencing shall not be permitted:
a. In buildable areas. This restriction shall not apply to dog runs/kennels.
b. In any front or side yard.
c. In any rear yard unless the rear yard abuts the village's boundary. Notwithstanding anything to the contrary contained in this section, any such chainlink or wire fencing in a rear yard abutting the village's boundary shall not exceed a height of six feet (6').
d. Surrounding subdivisions unless: 1) landscape screening is installed and maintained in a manner that provides year round vegetation on both sides of the fence; and 2) the fence is approved by the village.
e. Around swimming pools.
f. Around sports courts/fields. This restriction shall not apply to fencing around sports courts for tennis, basketball, hockey and fields for baseball provided that: 1) the fence does not exceed ten feet (10') in height; 2) the court/field shall not be located in any required front or side yard; and 3) the fence must be constructed to the applicable ASTM standard.
5. Chainlink and wire fencing is permitted around construction sites only as a temporary use. The required height of construction fencing shall be established as part of the building permit approval process.
6. Chainlink and wire fencing shall be permitted along state and federal roadways.
7. In the event that a yard is enclosed with a chainlink fence that was installed prior to August 12, 2003, and one side of the fence enclosure is on a neighbor's property and the neighbor removes the chainlink fence, the owner may continue to enclose his/her yard with a chainlink fence by constructing a new fence on his/her property to replace the fence removed by the neighbor.
F. Fences and barriers along major arterials: If a formal barrier or sound wall system is not in place, a solid fence/wall structure may only be erected as follows:
1. The solid fence/wall structure is located along one of the following: Roosevelt Road, 22nd Street, Illinois Route 83/Kingery Highway, Interstate Highway I-88, or Interstate Highway I-294; and
2. The solid fence/wall structure is a single unified system that is approved by all affected property owners, the subdivision homeowners' association (if applicable) and the village of Oak Brook.
3. A solid fence/wall structure shall be considered a six foot (6') high board on board wood fence consisting of a natural wood finish unless otherwise determined by the subdivision homeowners' association.
G. Residential Subdivision Fences: Residential subdivisions are unique and vary in lot sizes, geography and adopted private codes, covenants and restrictions (CCR's). For these reasons, the following homeowners associations have fence code overlays that apply specifically to their subdivision.
1. Timber Trails - Merry Lane Subdivision.
a. The maximum fence height shall not exceed five feet (5') in the rear yard and required rear yard setback. Five foot (5') high fences shall be located behind the rear facade of the single-family residence.
b. A five foot (5') high fence shall not be permitted in an alternate front yard or alternate front yard setback.
c. A five foot (5') high fence shall be nonsolid and at least 50% open. Nonsolid fences shall be constructed of wood, stone, brick, wrought iron, aluminum or another synthetic material that is molded and gives the appearance of wood, stone, brick or wrought iron.
H. Commercial Fencing:
1. Trash receptacles, dumpsters and service areas shall be screened by a six foot (6') high wall to match the color and material of the principal use building and include metal gates, oriented whenever possible, to not be visible from nearby streets, sidewalks and customer views.
2. Mechanical equipment and generators shall be screened through the use of building design features such as wing walls or approved landscaping, minimizing the need for opaque fencing. If fencing is approved, it shall match the color and material of the principal use building.
I. Governmental Service Facilities and Public Utilities Fencing (excluding properties in the CR District):
1. Security fencing shall not exceed eight foot (8') in height.
2. Barbed wire and similar material are prohibited, except where deemed necessary and appropriate for Homeland Security purposes by the Chief of Police and the Development Services Director. (Ord. G-1021, 3-11-2014; Ord. G-1214, 6-14-2022)