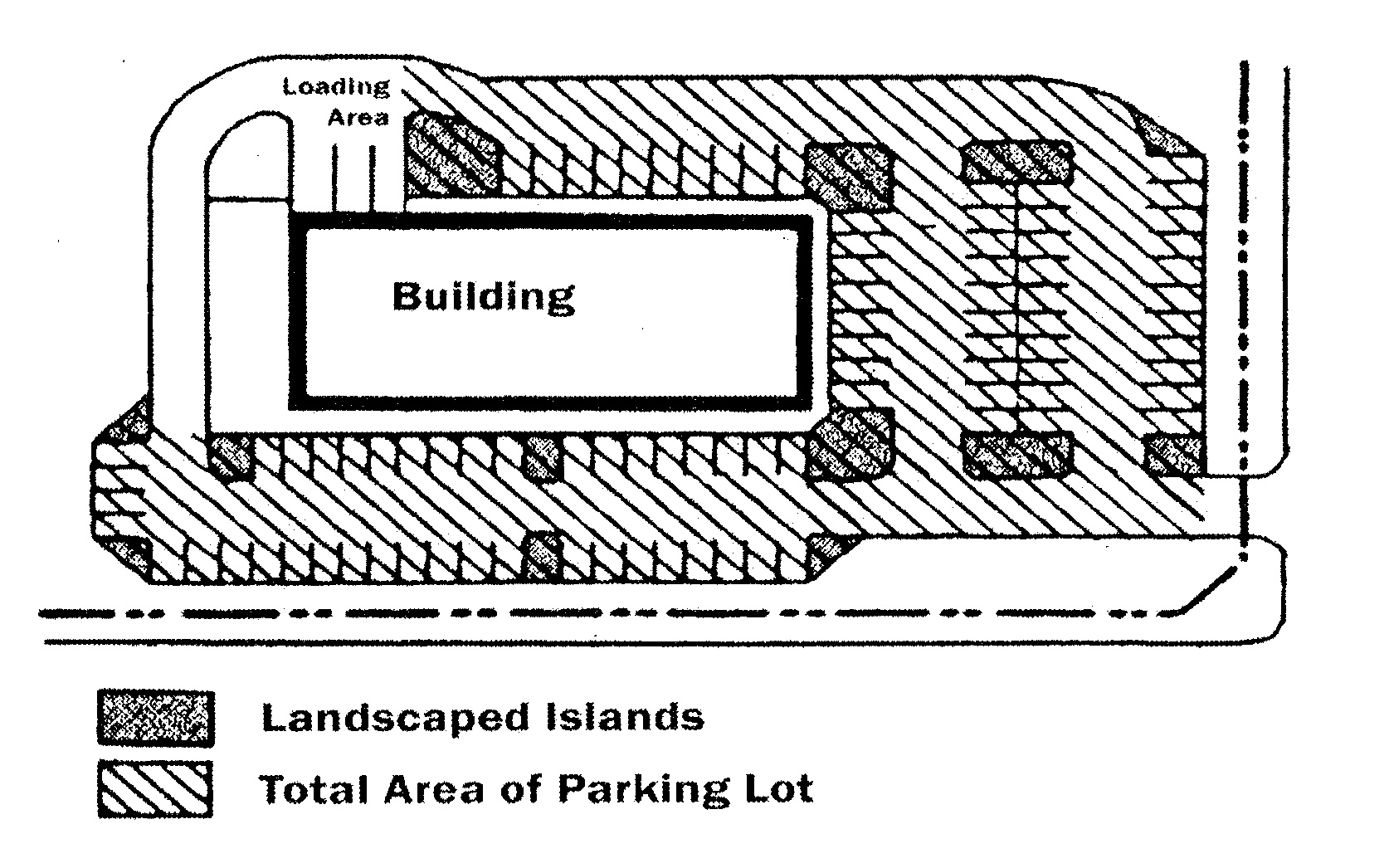(a) Landscaping on the Interior of Parking Lots: Interior landscaping of parking lots shall be provided in accordance with the following requirements.
(1) For any parking area designed to accommodate fifty (50) or more vehicles, a minimum of five percent (5%) of the parking lot shall be planted as landscaped island areas, developed, and reasonably distributed throughout the parking lot to define major circulation aisles and driving lanes and provide visual and climatic relief from broad expanses of pavement, except perimeter plantings may be used to satisfy the requirements in this Section when parking facilities are less than sixty-two (62) feet in width.
(2) Each interior landscaped area shall be no less than 200 square feet. The minimum width for each area shall be ten (10) feet. In all cases, the minimum distance from a tree to the back of curb shall be four (4) feet;
(3) Within the landscaped islands, there shall be provided one shade tree for every 10 parking spaces.
(4) Shrubs or low, spreading plant materials may also be planted within the required landscaped islands provided there is no impairment to the visibility of motorists or pedestrians.
(5) If the specific application of the interior landscape requirements will seriously limit functions of the building site, the Planning Commission shall have authority to permit consolidation and relocation of these landscaped areas on the building site.
(6) Landscaped areas along the perimeter of the parking area, or in any part of a yard, shall not be counted as interior parking lot landscaped areas, except as provided for in sub-section (1) above.
(7) If a landscaped island exceeds fifty (50) linear feet, one shade tree shall be planted per fifty (50) feet of length or fraction thereof.
(8) For the purpose of this Section, the area of a parking lot shall be the total vehicular use area within the perimeter of the parking lot, including the landscaped islands, parking spaces and all circulation aisles except those with no parking spaces or landscaped islands located on either side. See Figure 1, Parking Lot Interior Calculation.
Figure 1. Parking Lot Interior Calculation.
 |
(b) Perimeter Landscaping Requirements. In addition to the requirements of sub-sections 1175.09 (a) and 1175.09 (c) hereof, perimeter landscaping shall be required along any side of a parking lot that abuts adjoining property that is not a right-of-way. A landscaped strip, which has a minimum depth of ten (10) feet, except as otherwise regulated in Chapter 1177, Conditional Use Regulations, shall be located between the parking area and the abutting property lines. One large shade or two, small shade trees for each forty (40) lineal feet shall be planted in the landscaping strip. However, this does not mean that shade trees must be located forty (40) feet on center or be spaced forty (40) feet apart. This landscaping strip shall be landscaped open space free of any wall, fence, embankment and/or walkway. Such wall, fence, etc. may exist or be constructed on the edge of such landscape strip. The requirements of this section shall not apply where planting is required for screening pursuant to Section 1175.11, Buffering and Screening Between Districts and Uses.
(c) Screening Along Public Streets. In addition to the requirements of sub-sections 1175.09 (a) and 1175.09 (b) hereof, whenever parking areas consisting of five (5) spaces or more abut or are located within forty (40) feet of a public street, a buffer yard, which has a minimum depth of ten (10) feet, except as otherwise regulated in Chapter 1177, Conditional Use Regulations, and screening shall be provided and maintained between the parking area and the street right-of-way line. This screening shall be any combination of ornamental fencing or a brick wall and landscaping such that a solid, continuous visual screen is provided, unless additional requirements are mandated elsewhere in this Planning and Zoning Code. When landscaping is utilized in combination with ornamental fencing, trees and/or shrubs, such materials shall be planted and spaced to form a solid, continuous visual screen within one (1) year after the initial installation according to the following:
(1) All shrubs, at the time of planting, berms; walls; and fences shall have a minimum height of three (3) feet, measured from the highest finished grade of the parking area.
(2) Such landscaping and/or screening shall be located parallel to and within five (5) feet of the edge of the parking lot.
(3) Where trees are included in the screening of parking areas, a minimum distance of four (4) feet shall be provided between the edge of pavement or back of curb and tree plantings.
The requirements of this subsection shall not apply where planting is required for screening pursuant to subsection 1175.11 (c)(5).
(Ord. 2012-21. Passed 7-11-12.)