Loading...
(A) The Charter Township of Montrose, Genesee County, Michigan, pursuant to the authority vested in it by Public Act 110 of 2006, as amended, hereby amends the Montrose Township Zoning Ordinance.
(B) This Zoning Ordinance is based upon the Charter Township of Montrose Community Master Plan. The purpose is to protect and promote public health, safety, and the general welfare of the community.
(C) Zoning districts have been established to encourage use of resources in accordance with their character and adaptability; to avoid the overcrowding of land by buildings or people; to lessen congestion on public roads and streets; and to facilitate provisions for a system of transportation, sewage disposal, safe and adequate water supply, recreation, education and other public improvements; to provide adequate light and air; and to conserve the expenditure of funds for public improvements and services to conform with the most advantageous uses of land resources and properties.
(D) This chapter sets forth procedures for adoption of amendments to this chapter and establishes an appeal process through the Township Zoning Board of Appeals and provides for penalties for violations of this chapter.
(Ord. 99, passed 11-18-1996
; Am. Ord. 157, passed 7-17-2007
)
It is the purpose of this chapter to provide for the establishment of zoning districts within which the proper use of land and natural resources may be encouraged and regulated, and further to:
(A) Promote the public health, safety, and welfare;
(B) Encourage the use of land in accordance with its character and adaptability and to limit the improper use of land;
(C) Conserve natural resources and energy;
(D) Ensure that uses of the land shall be situated in appropriate locations and relationships;
(E) Provide adequate light and air;
(F) Lessen congestion on the public roads and streets; and
(G) Reduce hazards to life and property.
(Ord. 99, passed 11-18-1996, § 1.02)
(A) This chapter is not intended to repeal, abrogate, annul, impair, or interfere with existing provisions of other laws or ordinance, except those repealed by this chapter.
(B) Nor is it the intent of this chapter to remove any private restrictions placed upon property by covenant, deed or other private agreement; provided, however, that any provision of this chapter that imposes more stringent requirements, or limitations upon the use or erection of land and buildings than are imposed or required by the provisions of any other law or ordinance, or any rules, regulations, permits, or easements, than the provisions of this chapter shall govern.
(C) In the interpretation and application of this chapter, all provisions shall be:
(1) Considered as minimum requirements;
(2) Liberally construed in favor of the governing body; and
(3) Deemed neither to limit nor repeal other powers granted under state statues.
(Ord. 99, passed 11-18-1996, § 1.03)
For the purposes of this chapter, certain terms or words used herein shall be interpreted as follows.
(A) The word PERSON includes a firm, association, organization, partnership, trust, company, or corporation, as well as an individual.
(B) The present tense includes the future tense, and the singular number includes the plural, and the plural number includes the singular.
(C) The words USED or OCCUPIED include the words INTENDED, DESIGNED, or ARRANGED to be used or occupied.
(D) The word SHALL is mandatory; the word MAY is permissive.
(E) The particular shall control the general.
(F) In case of any difference of meaning or implication between the text of this chapter and any caption or illustration, the text shall control.
(G) A BUILDING or STRUCTURE includes any part thereof.
(Ord. 99, passed 11-18-1996, § 2.01)
For the purpose of this chapter, the following definitions shall apply unless the context clearly indicates or requires a different meaning.
ACCESSORY STRUCTURE. A detached structure on the same lot with, and of a nature customarily incidental and subordinate to, the principal structure.
ACCESSORY USE. A use on the same lot with, and of a nature customarily incidental and subordinate to, the principal use.
ADULT FOSTER CARE FACILITY.
(1) A governmental or non-governmental establishment subject to state licensing procedures as may be required having as its principal function the receiving of adults for foster care.
(2) It includes facilities and foster care family homes for adults who are aged, emotionally disturbed, developmentally disabled, or physically handicapped who require supervision on an ongoing basis but who do not require continuous nursing care.
(3) ADULT FOSTER CARE FACILITY does not include a nursing home, a home for the aged, an alcohol or a substance abuse rehabilitation center, a hospital for the mentally ill, released from and assigned to a correctional facility or similar facilities.
ADULT FOSTER CARE; FAMILY HOME.
(1) A private residence subject to state licensing with the approved capacity to receive not more than 6 adults who shall be provided foster care for 5 or more days per week, and for 2 or more consecutive weeks.
(2) The ADULT FOSTER CARE FAMILY HOME licensee shall be a member of the household and an occupant of the residence.
ADULT FOSTER CARE; LARGE GROUP HOME. An adult foster care facility subject to state licensing with the approved capacity to receive at least 13, but not more than 20 adults who shall be provided supervision, personal care, and protection, in addition to room and board, for 24 hours a day, 5 or more days a week, and for 2 or more consecutive weeks for compensation.
ADULT FOSTER CARE; SMALL GROUP HOME. An adult foster care facility subject to state licensing with the approved capacity to receive 12 or fewer adults who shall be provided supervision, personal care, and protection, in addition to room and board, for 24 hours a day, 5 or more days a week, and for 2 or more consecutive weeks for compensation.
AGRICULTURAL LAND. Land substantially undeveloped and devoted to the production of plants and animals useful to humans, including but not limited to, forage and sod crops, grains, feed crops, field crops, dairy products, poultry and poultry products, livestock, herbs, flowers, seeds, grasses, nursery stock, fruits, vegetables, Christmas trees, and other similar uses and activities.
AIRCRAFT LANDING STRIP (PRIVATE). The use of land for the landing or taking off of aircraft by a proprietor residing in a housing unit contiguous to the site of the aircraft landing strip, and may include facilities for the shelter of aircraft but does not include the boarding or care of aircraft owned by anyone other than occupants of the housing unit in common ownership with the aircraft landing strip.
AIRPORTS (PRIVATE OR PUBLIC). The use of land for the landing or take off of aircraft, which provides facilities for the shelter, supply or care of aircraft, or for receiving or discharging passengers or cargo and all appurtenant areas used or acquired for airport buildings or other airport facilities.
ALTERED. Any change in the use of or in the supporting members of a building such as bearing walls, columns, posts, beams, girders, and similar components.
ANIMAL SHELTER. A facility that is used to house or contain animals and is owned, operated, or maintained by a nonprofit entity for the purpose of providing temporary kenneling and care for animals, for the purpose of locating permanent adoptive homes for them.
AREA, FLOOR.
(1) Constitutes the total floor area occupied by a use and measured to include all space used primarily or incidentally for the use.
(2) FLOOR AREA shall not include those areas included within the "altered" definition.
AREA, SALES. Only includes that area customarily open and accessible to the public.
AUTOMOBILE REPAIR FACILITY (GARAGE, REPAIR). Any building, premises, or land, or combination thereof in which or upon which a business, service, or industry involving the maintenance, storage, care, servicing, repair, including both minor and major mechanical overhauling, painting and body work of motor vehicles is conducted or rendered within an enclosed building or an enclosed area.
AUTOMOBILE SERVICE STATION (CONVENIENCE STORES WITH GASOLINE SERVICE).
(1) Any premises where gasoline and other petroleum products are sold and/or light maintenance activities such as engine tune-ups, lubrication, minor repairs, and carburetor cleaning are conducted. Dispensing of gasoline may be an attendant or the customer.
(2) SERVICE STATIONS shall not include premises where heavy automobile maintenance activities such as engine overhauls, automobile painting, and body fender work are conducted.
BASEMENT. A space having 1/2 or more of its floor-to-ceiling height below the average level of the adjoining ground and with a floor-to-ceiling height of not less than 7 feet (See § 153.007 below).
BED AND BREAKFAST ESTABLISHMENT. A single-family dwelling in which transit guests are provided a sleeping room, breakfast and access to bathing and lavatory facilities in return for payment.
BERM. A mound of soil graded, shaped, and improved with landscaping in a fashion so as to be utilized for screening purposes.
BLOCK FACE. A block face is defined as and consists of those properties fronting along an existing right-of-way and located between the intersections of existing streets, or between intersections and dividers such as rivers, railroads, and other similar natural or human-made features.
BOARD OF ZONING APPEALS. The Board of Zoning Appeals as provided under provisions of the Township Rural Zoning Act, being Public Act 184 of 1943, being M.C.L.A. §§ 125.271 through 125.301, as amended, with powers and duties as defined herein, and referred to alternatively as the BOARD OF APPEALS.
BUILDABLE LAND. The space remaining after the minimum setbacks, natural rivers, open space, floodplain areas, wetland, and natural features buffer requirements of this chapter or state or federal regulations have been complied with.
BUILDING. Any structure (excluding fences) having a roof or walls and built for, or capable of, the shelter or enclosure of persons, animals, chattels, or property of any kind.
BUILDING ENVELOPE. The ground area occupied, or to be occupied by, the principal structure which is, or is intended to be, placed on a building site, together with any attached accessory structures, e.g. house and attached garage.
BUILDING HEIGHT. The vertical distance from the grade at the center of the front of the building to the highest point of the roof surface in a flat roof, to the deck line for mansard roofs, and to the mean height level between eaves and ridge for gable, hip and gambrel roofs (See § 153.007 below).
BUILDING PERMIT. An authorization issued by the administrative official to move, erect or alter a structure within the township in conformity with the provisions of this chapter.
BUILDING SITE. Condominium unit, including the building envelope and the contiguous limited common area or element under and surrounding the building envelope, and shall be the counter-part "lot" as used in connection with a project developed under the Subdivision Control Act, Public Act 288 of 1967, being M.C.L.A. §§ 560.101 through 560.293, as amended.
CAR WASH ESTABLISHMENT. A building, or portion thereof, the primary purposes of which is that of washing motor vehicles, whether by the owner or driver, attendants or mechanical devices.
CELLAR. That portion of a structure with not less than 3 walls thereof, partly below grade and so located so that the vertical distance from the grade to the floor is greater than the vertical distance from the grade to the ceiling with a ceiling height of less than 7 feet (See § 153.007 below).
CHIEF ELECTED OFFICIAL. The `Township Supervisor.
CLUSTER RESIDENTIAL DEVELOPMENT. A development designed for a site containing unique topographical, environmental, agricultural, or natural areas or designed as a method for infilling an appropriate parcel which is surrounded by existing development.
COMMERCIAL SOLAR ENERGY SYSTEM. An area of land designated for the purpose of producing photovoltaic electricity, which the power generated from a solar power system is sold to electric companies for distribution throughout the power grid. A COMMERCIAL SOLAR ENERGY SYSTEM shall be a principal use of a property and may occupy the same property as another principal use. A COMMERCIAL SOLAR ENERGY SYSTEM is commonly known as a Solar Farm.
COMMUNITY MASTER PLAN or GENERAL PLAN. The comprehensive community master plan for the Charter Township of Montrose.
CONDITIONAL USE. See SPECIAL LAND USE.
CONDOMINIUM ACT. Public Act 59 of 1978, being M.C.L.A. §§ 559.101 through 559.272, as amended.
CONDOMINIUM PLAN.
(1) The drawings and information attached to the master deed including, but not limited to, a survey plan, floodplain plan, site plan, utility plan, floor plans, description of the size, location, area, and horizontal boundaries of each unit, number assigned to each unit, vertical boundaries and volume of each unit, building sections, and description of the nature location, and size of common elements.
(2) For the purpose of this chapter, a CONDOMINIUM PLAN shall be equivalent to the term CONDOMINIUM SUBDIVISION PLAN as defined by M.C.L.A. § 559.104.
CONDOMINIUM PROJECT. A plan or project consisting of not less than 2 condominium units established and approved in conformance with the provisions of the Condominium Act, Public Act 59 of 1978, being M.C.L.A. §§ 559.101 through 559.272, as amended.
CONDOMINIUM UNIT.
(1) That portion of a condominium project which is designed and intended for separate ownership and use, as described in the master deed, regardless of whether it is intended for residential, office, industrial, business, recreational use as a time-share unit, or any other type of use.
(2) In condominium projects where a condominium unit(s) will consist of a building envelope, the term CONDOMINIUM UNIT shall be equivalent to the term LOT for purposes of determining compliance with the provisions of this chapter pertaining to minimum size, minimum lot, width, maximum lot coverage, and the like.
CONVALESCENT OR NURSING HOME. A structure with sleeping rooms where persons are housed or lodged and are furnished with meals and nursing or limited medical care and possesses a state license.
CORRAL OR BARNYARD; GRAZING AND PASTURING. A pen or enclosure for confining animals or livestock, but not including an area for grazing of so.
CUL-DE-SAC. A street terminated at 1 end, with a turning radius.
DAY CARE. Day care homes and centers are defined as follows.
DAY CARE CENTER. A place subject to state licensing which receives children for care, maintenance and supervision in a structure other than a private residence for less than 24 a day, unattended by a parent or legal guardian, and any place, including a private residence, which receives more than 7 children for care, maintenance and supervision for less than 24 hours a day, unattended by a parent or legal guardian.
FAMILY DAY CARE HOME. A private home subject to state licensing in which 1 but less than 7 minor children are received for care and supervision for periods less than 24 hours a day, unattended by a parent or guardian, except children related to an adult member of the family by blood, marriage, or adoption. FAMILY DAY CARE HOME includes a home that gives care to an unrelated minor child for more than 4 weeks during a calendar year.
GROUP DAY CARE HOME.
(a) A private home subject to state licensing in which 6 but not more than 12 minor children are received for care and supervision for periods less than 24 hours a day, unattended by a parent or guardian, except children related to an adult member of the family by blood, marriage, or adoption.
(b) GROUP DAY CARE HOME includes a home that gives care to an unrelated minor child for more than 4 weeks during a calendar year.
DEPARTMENT.
The Michigan State Department of Community Health.
DEVELOPMENT. The construction, reconstruction, conversion, structural alteration, relocation, or enlargement of any structure.
DISTRICT. Each part, or parts, of the unincorporated area of the township for which specific zoning regulations are prescribed.
DWELLING UNIT. One room, or rooms connected together, constituting a separate, independent housekeeping establishment for owner occupancy, or rental or lease on a weekly, monthly, or longer basis, and physically independent of any other group of rooms or dwelling units which may be in the same structure, and containing independent cooking and sleeping facilities. But in no case shall a travel trailer, automobile chassis, or tent be considered a dwelling.
DWELLING, MULTI-FAMILY. A residential structure or group of structures, each of which contains 3 or more attached single-family dwelling units and shares common front and/or rear yards. Dwelling units can be located on top of each other, provided the maximum number of stories in any structure will be 3.
DWELLING, SINGLE-FAMILY ATTACHED (TOWNHOUSE). A residential structure or group of structures, each of which contains 3 or more attached single-family dwelling units with individual rear
and/or front yards designed as an integral part of each single-family dwelling unit. There are no units located over another unit(s) and each unit is separated by 1 or more common fire resistant walls.
DWELLING, SINGLE-FAMILY DETACHED. A detached residential dwelling unit with or without an attached garage, other than a mobile home, designed for and occupied by 1 family only and surrounded by open space or yards on all sides.
DWELLING, SINGLE-FAMILY SEMI-DETACHED. A single-family dwelling attached to 1 other single-family dwelling by a common vertical wall and each dwelling located on a separate lot. The dwelling units are side by side as opposed to 1 on top of the other.
DWELLING, TWO-FAMILY (DUPLEX). A structure on a single lot containing 2 dwelling units, each of which is totally separated from the other by an unpierced wall extending from ground to roof or an unpierced ceiling and floor extending from exterior wall to exterior wall, except for a common exterior stairwell, if any, to both dwelling units (See § 153.007 below).
EASEMENT. A permanent grant of 1 or more of the property rights by the property owner to and/or for the use by the public, a corporation, or another person or entity.
ELDERLY/SENIOR CITIZEN HOUSING. A building or group of buildings containing dwellings where the occupancy of the dwellings is restricted to persons 62 years of age or older, or couples where either spouse is 62 years of age or older and is in conformity with applicable state and federal laws. This does not include a foster care, home for the aged, or nursing home.
ENCLOSED LOCKED FACILITY.
A closet, room or other enclosed area, which may be indoors or outdoors that is equipped and secured with locks or other security devices that permits access only by the primary caregiver.
ESSENTIAL PUBLIC SERVICES. The erection, construction, alteration, or maintenance by public utilities or any governmental department or commission of underground or overhead has, electrical, steam, or water transmission or communication, supply or disposal systems, including electrical substations and has regulator stations, poles, wires, drains, sewers, pipes, conduits, cables, towers, fire alarm boxes, police call boxes, traffic signals, hydrants, and other similar equipment and accessories in connection with, but not including buildings.
EX OFFICIO MEMBER. In reference to the Planning Commission, a member with full voting rights who serves on the Planning Commission, by virtue of holding another office for the term of that other office. The EX OFFICIO MEMBER shall be appointed by the township's chief elected official with concurrence of the legislative body.
EXCAVATION AND/OR EXTRACTION.
(1) Includes the removal of sand, stone, gravel, minerals, or fill dirt below the average grade of the surrounding land and/or road grade, whichever shall be highest.
(2) To EXTRACT is the act of removing resources from the ground by physical effort.
FAMILY. A single individual doing his or her own cooking, and living upon the premises as a separate housekeeping unit, or a collective body of persons doing their own cooking, and living together upon a premises or a separate housekeeping unit in a domestic bonds distinguished from a group occupying a boarding house, lodging house, club, fraternity, or hotel.
FARM. Any tract of land used for agriculture, horticultural, truck gardening, nursery, or other similar purposes for growing crops or plants and/or for the raising of cattle, swine, horses or other animals, consisting of 4 or more animals.
FARM BUILDING. An accessory structure that is dedicated to the exclusive use of farming i.e., the storage of a farm product, hay, straw, or farm machinery, combines, tractors, and the like. Further, it shall be on a tract of land that is dedicated as a farm and is actively used as so.
FEEDLOT. Feedlots shall be construed to be any facility or enclosed area where farm animals are fed and maintained for more than 4 hours out of 24 hours at a density greater than 4 heads per acre for cattle and horses, 10 heads per acre for smaller animals, or more than 30 fowls per acre.
FLOODPLAIN. Lands which are subject to periodic flooding and have been defined by the Soil Conservation Service of the United States Department of Agriculture to have alluvial soil deposits indicating that flooding has taken place, or as defined by any technically qualified engineer and accepted by the Township Board as a FLOODPLAIN.
FLOOR AREA, GROSS.
(1) The sum of the gross horizontal areas of the several floors of the building measured from the exterior faces of the exterior walls or from the centerline of walls separating 2 buildings.
(2) The FLOOR AREA of a building shall not include the basement floor area except when more than 1/2 of the basement height is above grade.
(3) FLOOR AREA shall include elevator shafts and stairwells at each floor, floor space used for mechanical equipment (except equipment, open or enclosed, located on the roof), attic space having headroom of 7 feet, 10 inches or more, interior balconies, and mezzanines.
(4) Any space devoted to off-street parking or loading shall not be included in FLOOR AREA.
FLOOR AREA, USEABLE.
(1) For the purposes of computing parking requirements, all ground and non-ground floor area used for or intended to be used for, the sale of merchandise or services or for use to serve patrons, clients, or customers.
(2) This FLOOR AREA which is used or intended to be used principally for the storage or processing of merchandise, or for utilities, shall be excluded from this computation.
(3) For the purpose of computing parking for those uses not enclosed within a building, the area used for the sale of merchandise, display of merchandise, and/or area used to serve patrons or clients shall be measured to determine necessary parking spaces.
FREESTANDING or GROUND-MOUNTED SOLAR ENERGY SYSTEM. Any solar energy system that is directly installed on or in the ground and is not attached or affixed to any structure.
FRONTAGE. That side of a lot abutting on a public or private street; the front lot line.
GARDEN APARTMENTS. A residential structure, or group of structures, each of which contain 3 or more attached 1-family dwelling units and share common front and/or rear yards.
GARAGE, REPAIR. See AUTOMOBILE REPAIR FACILITIES.
GAS STATION. See AUTOMOBILE SERVICE STATION.
GRADE.
(1) The ground elevation established for the purpose of regulating the number of stories and the height of buildings.
(2) The building GRADE shall be the level of the ground adjacent to the walls of the building if the finished grade is level.
(3) If the ground is entirely level, the GRADE shall be determined by averaging the elevation of the ground for each face of the building, measured at a distance of 4 feet out from the edge of the building (See § 153.007 below).
GREENWAY. A contiguous or linear open space, including habitats, wildlife corridors, and trails, that link parks, nature reserves, cultural features, or historic sites with each other, for recreation and conservation purposes.
HAZARDOUS SUBSTANCES. Include chemicals as defined by the Michigan Departments of Public Health, Labor, Natural Resources and other state and federal regulatory agencies; flammable and combustible liquids as defined by the Michigan Department of State Police; other hazardous substances as defined by state or federal agencies, including hazardous waste and polluting materials.
HOME CARE CENTER.
A single facility to facilitate the growth, cultivation and storage of medical marihuana plants located at a primary caregiver’s residence that is operated by not more than 1 primary caregiver.
HOME OCCUPATIONS.
An occupation, profession, activity or other accessory use of a dwelling that constitutes either entirely or partly, the livelihood of a person living in the dwelling, with the use being conducted entirely within the dwelling and carried on by the inhabitants therein and having no external effects.
HOTEL. An establishment providing sleeping accommodations to the general public which may or may not provide additional services, such as restaurants, meetings rooms, entertainment, and recreational facilities.
IMPROVEMENTS. Those features and actions associated with a project that are considered necessary by the body or official granting zoning approval to protect natural resources or the health, safety, and welfare of the residents of a local unit of government and future users or inhabitants of the proposed project or project area, including roadways, lighting, utilities, sidewalks, screening, and drainage. IMPROVEMENTS do not include the entire project that is the subject of zoning approval.
JUNK.
(1) Any discarded personal or scrapped property, including any property which may or may not be salvaged for reuse, resale, reduction or similar disposition, or which is processed, transported, accumulated, dismantled, or sorted for any like reason.
(2) The term shall include used and salvaged metals, paper, glass, rubber, rope, machinery, or any motor vehicle which is intended for dismantling or salvaging.
(3) One or more vehicles that are inoperative or unlicensed for 4 months shall be construed as a JUNK yard.
JUNK YARD.
(1) Any open area where waste, used, or second-hand materials are bought and sold, exchanged, stored, baled, packed, disassembled, or handled, including, but not limited to scrap iron and other metals, paper, rags, rubber tires, and bottles.
(2) A JUNK YARD includes automobile wrecking yards and includes any area of more than 200 square feet for storage, keeping, or abandonment of junk, but does not include uses established entirely within enclosed buildings.
KENNEL. The housing or keeping of more than 3 dogs, cats or other household pets, which are more than 4 months old, on a lot or in a structure by 1 family or by a commercial operation for a fee and/or compensation.
KENNEL, DOG. Kennel shall include both commercial and private kennels.
KENNEL, DOG, COMMERCIAL. The housing or keeping on any lot or premises on which 7 or more dogs, 4 months or older, are kept or housed for any purpose, either permanently or temporarily, or are kept or housed either for sale, breeding, boarding, recreational or training.
KENNEL, DOG, PRIVATE. The housing or keeping on any lot or premises on which more than 3 but less than 7 dogs, 4 months or older are kept or housed for any purpose, either permanently or temporarily, or are kept or housed either for sale, breeding, boarding, recreational or training.
LEGISLATIVE BODY. The Board of Trustees of the Charter Township of Montrose.
LOADING SPACE, OFF-STREET.
(1) Space logically and conveniently located for bulk pickups and deliveries, scaled to delivery vehicles expected to be used, and accessible to those vehicles when required off-street parking spaces are filled.
(2) Required OFF-STREET LOADING SPACE is not to be included as off-street parking space in the computation of required off-street parking space.
LOT.
(1) A parcel of land of at least sufficient size to meet minimum zoning requirements for use, coverage, and area, and to provide yards and other open spaces as herein required. See § 153.007 below.
(2) A LOT shall have frontage on an improved public street, or on an approved private street, and may consist of:
(a) A single lot of record;
(b) A portion of a lot of record;
(c) A combination of contiguous lots of record, or contiguous portions of lots of record; or
(d) A parcel of land described by metes and bounds.
LOT AREA. The total horizontal area within the lot lines of the lot.
LOT COVERAGE. The part or percentage of the lot occupied by buildings including accessory buildings.
LOT DEPTH. The horizontal distance between the front and rear lot lines, measured along the median between the side lot lines.
FRONT LOT LINE. In the case of an interior lot, that line separating the lot from the street. In the case of a corner lot or double frontage lot, that line separating the lot from either street.
REAR LOT LINE.
(a) That lot line opposite the front lot line.
(b) In the case of a lot pointed at the rear, the REAR LOT LINE shall be an imaginary line parallel to the front lot line, not less than 10 feet long lying farthest from the front lot line and wholly within the lot.
SIDE LOT LINE.
(a) Any lot line other than the front lot line or rear lot line.
(b) A side lot line separating a lot from a street is a SIDE STREET LOT LINE.
(c) A side lot line separating a lot from another lot or lots is an INTERIOR SIDE LOT LINE.
LOT OF RECORD. A lot which is part of a subdivision recorded in the office of the County Register of Deeds, or a lot or parcel described by metes and bounds, the description of which has been so recorded.
LOT WIDTH. The horizontal straight line distance between the side lot lines, measured between the 2 points where the front setback line intersects the side lot lines.
LOT, CORNER. A lot situated at the intersection of and abutting on 2 or more streets provided that the angle of intersection of the streets is not more than 135 degrees.
LOT, DOUBLE FRONTAGE.
(1) Any interior lot having frontage on 2 more or less parallel streets as distinguished from a corner lot.
(2) In the case of a row of DOUBLE FRONTAGE LOTS, all yards of the lots adjacent to streets shall be considered frontage, and front yard setbacks shall be provided as required for them.
(3) The minimum lot width requirements of the district where the lot is located shall be met for each FRONTAGE and not combined.
LOT, FLAG. A lot not having the required minimum frontage, fronting on or abutting a public right-of-way, and where access to the public road is by a narrow, private right-of-way.
LOT, INTERIOR. Any lot other than a corner lot.
LOT, ZONING.
(1) A single tract of land, located within a single block which, at the time of filing for a building permit, is designated by its owner or developed as a tract to be used, developed, or built upon as a unit, under single ownership or control.
(2) A ZONING LOT shall satisfy this chapter with respect to area, size, dimensions and frontage as required in the district in which the zoning lot is located.
(3) A ZONING LOT, therefore, may not coincide with a lot of record as filed with the County Register of Deeds, but may include 1 or more lots or record.
MANUFACTURED HOUSING. A dwelling fabricated in an off-site manufacturing facility for installation or assembly at the building site and bearing a label certifying that it is built in compliance with federal standards.
MASTER DEED.
(1) The condominium document recording the condominium project to which are attached, as exhibits and incorporated by reference, the approved bylaws for the condominium project and the condominium plan for the project.
(2) The MASTER DEED shall include all the information required by M.C.L.A. § 559.108.
MASTER PLAN. The Charter Township of Montrose Community Master Plan adopted October 18, 1995, by the Montrose Township Planning Commission and endorsed by the Montrose Township Board of Trustees on October 4, 1995. Any future plans adopted or amended by the Planning Commission authorized by the act and used to satisfy the requirements of Section 203(1) of the Michigan Zoning Enabling Act, 2006 PA 110, M.C.L.A. § 125.3203, shall be known as The Charter Township of Montrose Community Master Plan.
MICHIGAN MEDICAL MARIHUANA ACT.
The Michigan Medical Marihuana Act, P.A. 1 of 2008, M.C.L.A. §§ 333.264221 et seq., as amended.
MOBILE HOME. A detached single-family structure, transportable in 1 or more sections, which is built on a chassis and designed to be used as a dwelling with or without permanent foundation, when connected to the required utilities, and includes the plumbing, heating, air-conditioning, and electrical systems contained in the structure.
MOBILE HOME PARK.
(1) A park licensed under provisions of the Mobile Home Commission Act, being Public Act 96 of 1987, being M.C.L.A. §§ 125.2301 through 125.2350, as amended.
(2) Furthermore, a MOBILE HOME PARK is a parcel or tract of land under the control of a person or corporation upon which 3 or more mobile homes are located on a continual, non-recreational basis and which is offered to the public for that purpose regardless of whether a charge is made therefore, together with any building, structure, enclosure, street, equipment, or facility used or intended for use incident to the occupancy of a mobile home.
MODULAR HOME. Factory built housing certified as meeting the United States Department of Housing and Urban Development (HUD) standards as applicable to modular housing.
MOTELS. An establishment providing sleeping accommodations to the general public which may or may not provide additional services, such as restaurants, meeting rooms, entertainment, and recreational facilities.
MUNICIPALITY or MUNICIPAL. The Charter Township of Montrose.
NONCONFORMING LOT. A lot with dimensions which conflict with the provisions of this chapter.
NONCONFORMING STRUCTURE. A structure conflicting with the regulations of the district in which it is located.
NONCONFORMING USE. A use of land or a structure for purposes which conflict with the provisions of this chapter.
OFFICE. A room or group of rooms used for conducting the affairs of a business, profession, service, industry or government and generally furnished with desks, tables, files, and communication equipment.
OPEN-AIR BUSINESS USES. Businesses not conducted within a wholly enclosed building. OPEN-AIR BUSINESSES shall include the following:
(1) Bicycle, trailer, new and/or used motor vehicle, boats, modular homes and home equipment sale or rental;
(2) Outdoor display and sale of garages, swimming pools and similar uses; and
(3) Retail sale of trees, fruit, vegetables, shrubbery , plants, seeds, topsoil, humus, fertilizer, trellis, lawn furniture, playground equipment, and other home garden supplies and equipment and similar uses.
OUTDOOR ENCLOSED, LOCKED FACILITY.
Any enclosed, immovable, locked facility that is not located inside of the primary residence.
PARKING SPACE, OFF-STREET. Consists of a space adequate for parking an automobile, with room for opening doors on both sides, together with properly related access to a public street or alley and maneuvering room, and located on a lot with the land use to which it is related.
PHOTOVOLTAIC (PV) SYSTEM. A solar energy system that produces electricity by the use of semiconductor devices, called photovoltaic cells that generate electricity whenever light strikes them.
PLANNED UNIT DEVELOPMENT. An integrated and coordinated development of various residential land uses, with or without retail stores, service stations, drugstores, personal service offices, and restaurants, but excluding any manufacturing or wholesale activity.
PLANNING COMMISSION. A 7-member commission as established by the Charter Township of Montrose Board, retained pursuant to Section 81(2) or (3) of Public Act 33 of 2008, as amended, subject to the limitations on the application of the act as provided in Section 81(2) and (3); and referred to alternatively as the TOWNSHIP PLANNING COMMISSION and or COMMISSION.
PLAT. A map or chart of a subdivision of land.
POPULATION. The POPULATION according to the most recent federal decennial census, or according to a special census conducted under Section 7 of the Glenn Steil State Revenue Sharing Act of 1971, 1971 PA 140, M.C.L.A. §141.907, whichever is the more recent.
PRIMARY CAREGIVER.
A person who is at least 21 years old and who has agreed to assist with a qualifying patient’s medical use of marihuana and who has been issued and possesses a valid Medical Marihuana Registry Identification Card by the Michigan State Department of Community Health, which is not expired and or has not been revoked.
PRIMARY RESIDENCE.
The one place where a person has his or her true, fixed and permanent home to which, whenever absent, he or she intends to return and that shall continue as a principal residence until another principal residence is established.
PRINCIPAL STRUCTURE. Any building for any primary land use or use subject to conditional review, as defined in each zoning classification, not including accessory structures.
PRIVATE NONCOMMERCIAL PARK AND RECREATION AREA/FACILITY. A park or recreation facility operated by a nonprofit organization and open only to bonafide members and guests of nonprofit organizations.
PRIVATE ROAD.
(1) A road owned and maintained by the owners of the property it serves and provides access to 3 or more dwellings or 2 or more non-residential principal buildings.
(2) Private roads include roads within condominium projects, roads serving 2-family dwelling units and roads within office or industrial complexes.
(3) The definition of PRIVATE ROAD does not include drives serving multiple-family buildings with 3 or more attached dwelling units, parking lot aisles or drives connecting parking lots to internal roads.
PRIVATE SOLAR ENERGY SYSTEM. Any solar energy system that is accessory to a principal use that is designed and built to serve the principal use of the property. These systems shall not be utilized for any commercial sale of energy, except for the sale of surplus electrical energy back to the electrical grid.
PUBLIC PARK AND RECREATION AREA/FACILITY. A park and recreation facility open to the general public.
PUBLIC ROAD. A way or means of approval which provides access and which is constructed to the Genesee County Road Commission Standards and is dedicated for general public use and maintained by the Genesee County Road Commission.
PUBLIC UTILITY. Any person, firm, corporation, municipal department or board, duly authorized under state or municipal regulation to furnish, and furnishing, transportation, water, gas, electricity, telephone, steam, telegraph, or sewage disposal and other services to the public.
QUALIFYING PATIENT.
A person who has been diagnosed by a physician as having a debilitating medical condition, and who has been issued and possesses a valid medical marihuana registry identification card by the Michigan State Department of Community Health, which is not expired and or has not been revoked.
RESTAURANT. Includes the following.
CARRY-OUT RESTAURANT. An establishment that by design of the physical facilities, service, or packaging sells prepared ready-to-eat foods intended primarily to be consumed off the premises.
DRIVE-IN RESTAURANT. A drive-in restaurant is any establishment whose principal business is the sale of foods, frozen desserts, or beverages to the customer in a ready-to-consume state, and whose design, method of operation, or any portion of whose business includes 1 or both of the following characteristics:
(a) Foods, frozen desserts, or beverages are served directly to the customer in a motor vehicle either by a carhop or by other means which eliminate the need for the customer to exit the motor vehicle, including by means of a drive-through or drive-up window; and/or
(b) The consumption of foods, frozen desserts, or beverages within a motor vehicle parked upon the premises, or at other facilities on the premises outside the restaurant building, is allowed, encouraged, and permitted.
FAST-FOOD RESTAURANT. Any establishment whose principal business is the sale of foods, frozen desserts, or beverages to the customer in a ready-to-consume state for consumption either within the restaurant building, by means of a drive-up or drive-through window or by carry-out with consumption off the premises, and whose design or principal method of operation includes both of the following characteristics:
(a) Foods, frozen desserts, or beverages are usually served in edible containers or in paper, plastic, or other disposal containers either directly to the customer or by means of a drive-through or drive-up window; and
(b) The consumption of foods, frozen desserts, or beverages within a motor vehicle parked upon the premises, or at other facilities on the premises outside the restaurant building, is posted as being prohibited and the prohibition is strictly enforced by the restaurateur.
STANDARD RESTAURANT. Any establishment whose principal business is the sale of food, frozen desserts, or beverages to the customer in a ready-to-consume state, and whose design or principal method of operation includes 1 or both of the following characteristics:
(a) Customers, normally provided with an individual menu, are served their foods, frozen desserts, or beverages by a restaurant employee at the same table or counter at which the items are consumed; and/or
(b) A cafeteria-type operation where foods, frozen desserts, or beverages generally are consumed within the restaurant building.
RIGHT-OF-WAY. A strip of land acquired by reservation, dedication, forced dedication, prescription, or condemnation and intended to be occupied by a road, crosswalk, railroad, electric transmission lines, oil, or gas pipeline, water line, sanitary sewer, storm sewer, and other similar uses.
ROADSIDE STANDS. Retail outlets with all related structures primarily for the sale of farm produce grown on the farm upon which the stand is located.
ROOF-MOUNTED SOLAR ENERGY SYSTEM. A solar power system in which solar panels are mounted on top of the structure of a roof either as a flush-mounted system or as modules fixed to frames which can be tilted towards the south at an optimal angle.
RUMMAGE SALE (GARAGE). A sale or offering of more than 3 items of new or used merchandise, clothing, household goods, rummage, or other personal property on premises not zoned for sale. Any sale which meets the requirements of this chapter shall be deemed to be a RUMMAGE SALE regardless of the name or designation placed upon a sale by the person or persons conducting same.
SANITARY LANDFILLS. Any parcel of land used for the dumping of refuse for the purposes of disposing of the refuse licensed by the State of Michigan, and operated in accordance with the Public Act 451 of 1994, being M.C.L.A. §§ 324.11501 et seq., as amended, and M.C.L.A. §§ 299.501 through 299.551, as amended.
SETBACK. Distance from the right-of-way line of streets to the building line for the purpose of defining limits within which no building or structure, shall be erected or permanently maintained.
SHOPPING CENTER. A group or groups of 3 or more commercial establishments developed in accordance to an overall plan and design and built as an interrelated project.
SIGN.
(1) The use of any words, numerals, figures, devices, designs, or other trademarks by which anything is made known (other than billboards, defined separately herein) that are used to show an individual, firm, profession, or business, and are visible to the general public.
(2) Accessory SIGNS pertain to uses or activities conducted on the premises where located.
SIGN AREA.
(1) The area of a sign consisting of the entire surface of any regular geometric form, or combinations of regular geometric forms, comprising all of the display area of the sign and including all of the elements of the matter displayed.
(2) Frames and structural members not bearing advertising matter shall not be included in computation of the SIGN AREA.
SIGN, ON-SITE. A sign relating in its subject matter to the premises on which it is located, or to products, accommodations, services, or activities on the premises.
SIGN, OFF-SITE. A sign other than an on-site sign.
SITE PLAN. A SITE PLAN includes the documents and drawings required by the Zoning Ordinance to insure that a proposed land use or activity is in compliance with local ordinances and state and federal statutes.
SOLAR ENERGY SYSTEM (SES). Any equipment necessary to the process by which solar radiation is collected, converted into another form of energy, stored, protected from unnecessary dissipation and distributed. SOLAR ENERGY SYSTEMS consist primarily of solar thermal, photovoltaic and concentrated solar but may include other various experimental solar technologies.
SOLAR SHINGLES. A roofing product made by combining thin film solar technology with a durable backing to provide a structural roof shingle comparable to traditional roofing shingles.
SOLID WASTE. Unwanted or discarded material including waste material with insufficient liquid content to be free flowing.
SPECIAL LAND USE.
(1) The term applied to a used which may be permitted by the application for and issuance of a special land use permit by the Planning Commission.
(2) A SPECIAL LAND USE permit may be issued only for those uses specifically cited in this chapter.
STORY.
(1) That part of a building included between the surface of any floor and the surface of the floor or roof, next above.
(2) When the distance from the average established grade to the ceiling of a portion of a structure partly below the grade is greater than the distance from the average established grade to the floor, that portion shall constitute a STORY.
STRUCTURE. Anything constructed or erected with a fixed location on the ground, or attached to something having a fixed location on the ground. Among other things, STRUCTURES include buildings, mobile homes, walls, fences, billboards, solar energy systems, and poster panels.
SUBDIVISION. The partitioning or dividing of a parcel or tract of land by the proprietor or by his or her heirs, executors, administrators, legal representatives, successors or assigns for the purpose of sale or lease of more than 1 year, or of building development, where the act of division creates 5 or more parcels of land each of which is 10 acres or less in area; or 5 or more parcels of land each of which is 10 acres or less in area are created by successive divisions within a period of 10 years as prescribed by the Subdivision Control Act, Public Act 288 of 1967, being M.C.L.A. §§ 560.101 through 560.293, P.A., as amended.
SUBSTANTIAL IMPROVEMENT. Any repair, reconstruction, or improvement of a structure, the cost of which equals or exceeds 50% of the market value of the structure either:
(1) Before the improvement or repair is started; or
(2) If the structure has been damaged and is being restored, before the damage occurred.
TEMPORARY USE. A use established for a limited duration with the intent to discontinue the use upon the expiration of the time period.
TOWNHOUSE. A residential structure or group of structures, each of which contains 3 or more attached 1-family dwelling units with individual rear yards and/or front yards designed as an integral part of each 1-family dwelling unit.
TRAVEL TRAILER. A vehicular, portable structure built on a chassis, designed to be used as a temporary dwelling for travel and recreational purposes, having a body width not exceeding 8 feet and a length not to exceed 40 feet.
VARIANCE. A modification to the literal provisions of this chapter which is granted when strict enforcement would cause undue hardship or practical difficulty, depending on the variance requested, owing to circumstances unique to the individual property on which the variance is granted. Hardships based solely on economic considerations are not grounds for a variance.
WETLAND. Land characterized by the presence of water at a frequency and duration sufficient to support, and, that under normal circumstances does support, wetland vegetation or aquatic life and is commonly referred to as a bog, swamp, or marsh and which is any of the following:
(1) Contiguous to the Great Lakes or Lake St. Clair, an inland lake or pond, or a river or stream;
(2) Not contiguous to the Great Lakes, and inland lake or pond, or a river or stream; and more than 5 acres in size; except this division shall not be of effect, except for the purpose of inventorying, in counties of less than 100,000 population until the Michigan Department of Natural Resources certifies to the Commission of Natural Resources it has substantially completed its inventory of wetlands in that county; or
(3) Not contiguous to the Great Lakes, an inland lake or pond, or a river or stream; and 5 acres or less in size if the Michigan Department of Natural Resources determines that protection of the area is essential to the preservation of the natural resources of the state from pollution, impairment, or destruction and the Department has so notified the owner; except this division may be utilized regardless of wetland size in a county in which division (2) above is of no effect; except for the purpose of inventorying, at the time.
YARD. An open space on the same lot with a building or building group lying between the front, rear, or side wall of a building and the nearest lot line, unoccupied except for projections and the specific minor uses or structures allowed in the open space under the provisions of this chapter. Because buildings may be irregularly shaped or set on an angle to the lot, widths of YARDS usually are measured from the nearest lot line to the closet point of the building (See § 153.007 below).
YARD, CORNER SIDE. A side yard which faces a public street.
YARD, FRONT. A yard extending the full width of the lot on which a building is located and situated between the front lot line and a line parallel thereto and passing through the nearest point of the building.
YARD, INTERIOR SIDE. A side yard located immediately adjacent to another zoning lot or to an alley separating the side yard from another zoning lot.
YARD, REAR.
(1) A yard extending the full width of the lot on which a building is located and situated between the rear lot line and a line parallel thereto and passing through the nearest point of the building. Accessory buildings are permitted in REAR YARDS in many ordinances.
(2) There is now some tendency to make the minimum dimension of the required REAR YARD the same as that for the minimum side yard to exclude accessory buildings, insert limitations on lot coverage and enlarge the buildable area, allowing more flexibility in the shape and orientation of the principle structure.
YARD, SIDE. A yard on the same lot as a building situated between the side lot line and a line parallel thereto and passing through the nearest point of a building, and extending from the front yard to the rear.
ZERO LOT LINE. The location of a building on a lot in a manner so that 1 or more of the building’s sides rests directly on a lot line.
ZONING BOARD OF APPEALS. A 7-member board, with 2 alternates, as provided under provisions of the Zoning Enabling Act, Public Act 12 of 2008, as amended, with powers and duties as defined herein, and referred to alternatively as the BOARD OF APPEALS.
ZONING DISTRICT. A zoning district is a portion of the township within which, on a uniform basis, certain uses of land and buildings are permitted and within which contain yard, open spaces, lot area, and other requirements as established by this chapter.
ZONING JURISDICTION. The area encompassed by the legal boundaries of the Charter Township of Montrose outside the limits of incorporated City of Montrose.
(Ord. 99, passed 11-18-1996, § 2.02; Am. Ord. 116, passed 1-18-1999; Am. Ord. 145, passed 1-17-2006; Am. Ord. 148, passed 5-16-2006; Am. Ord. 152, passed 1-16-2007; Am. Ord. 157, passed 7-17-2007; Am. Ord. 158, passed 7-17-2007; Am. Ord. 174, passed 11-10-2008; Am. Ord. 13-200, passed 3-19-2013; Am. Ord. 13-206, passed 1-21-2014; Am. Ord. 13-207, passed 1-21-2014; Am. Ord. 18-231, passed 12-18-2018; Am. Ord. 21-006-153.006 et seq., passed 10-19-2021)
(A) Basement: Figure 1.
Figure 1
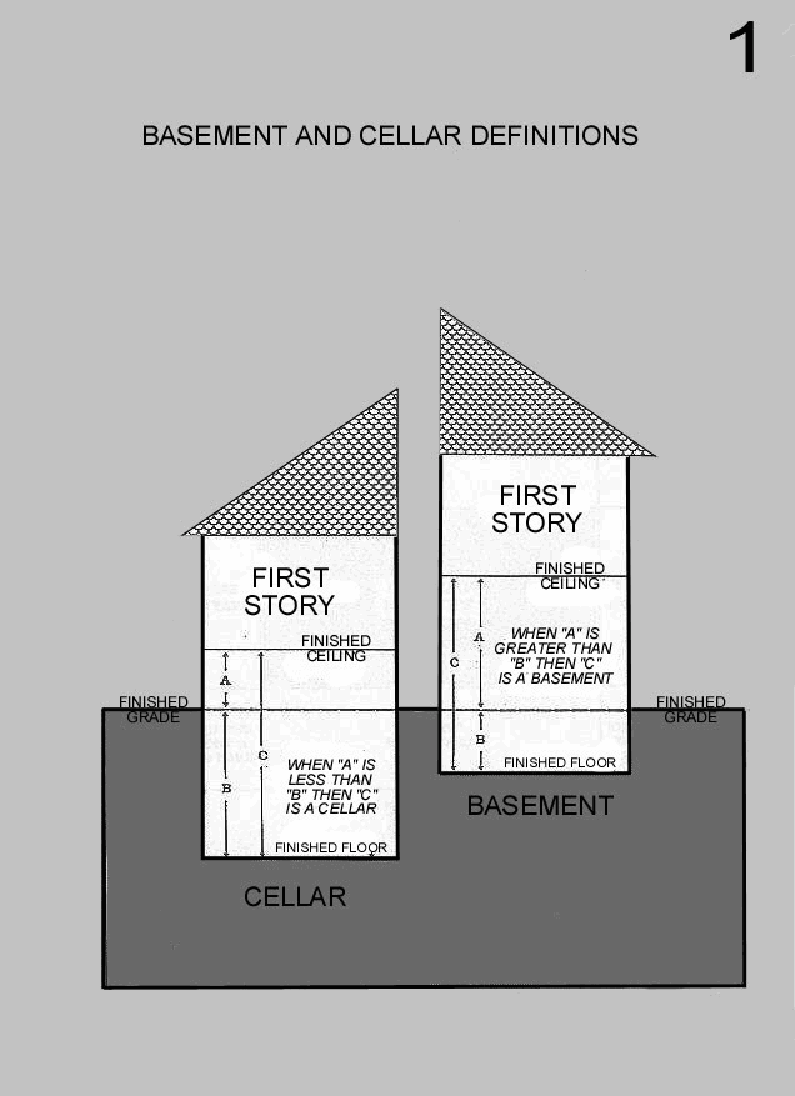
(B) Building envelope: Figure 2.
Figure 2
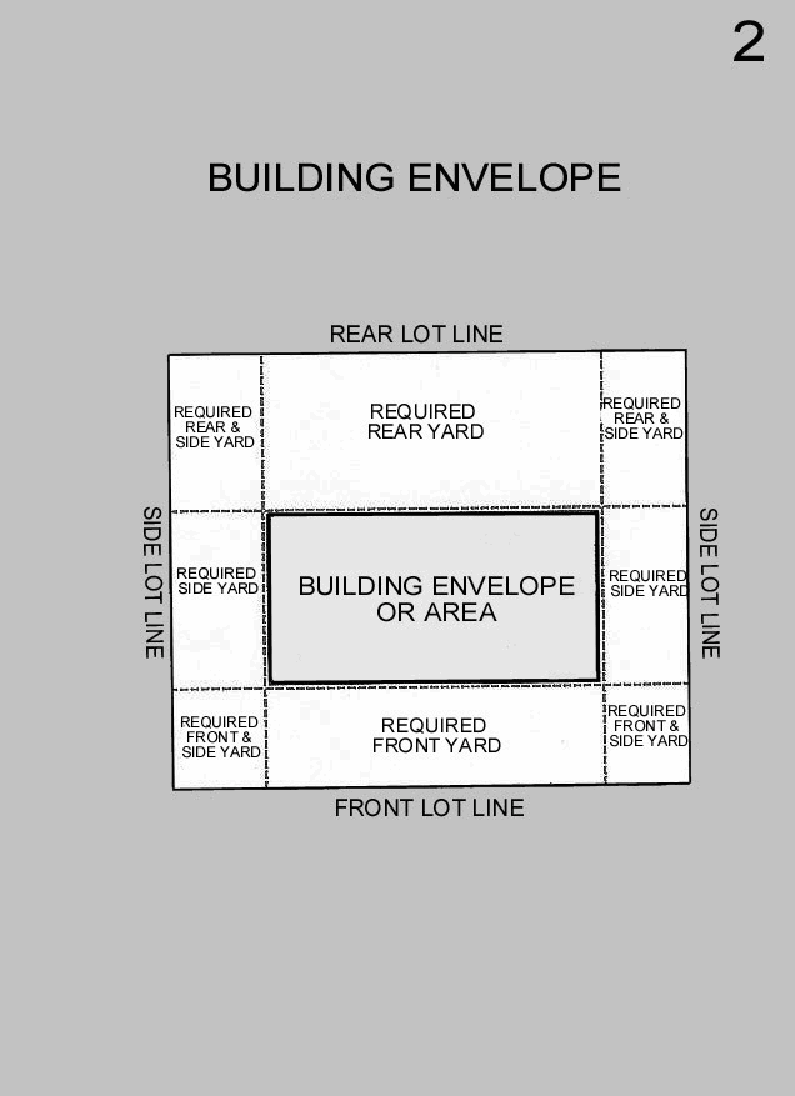
(C) Building height: Figure 3 and Figure 4.
Figure 3
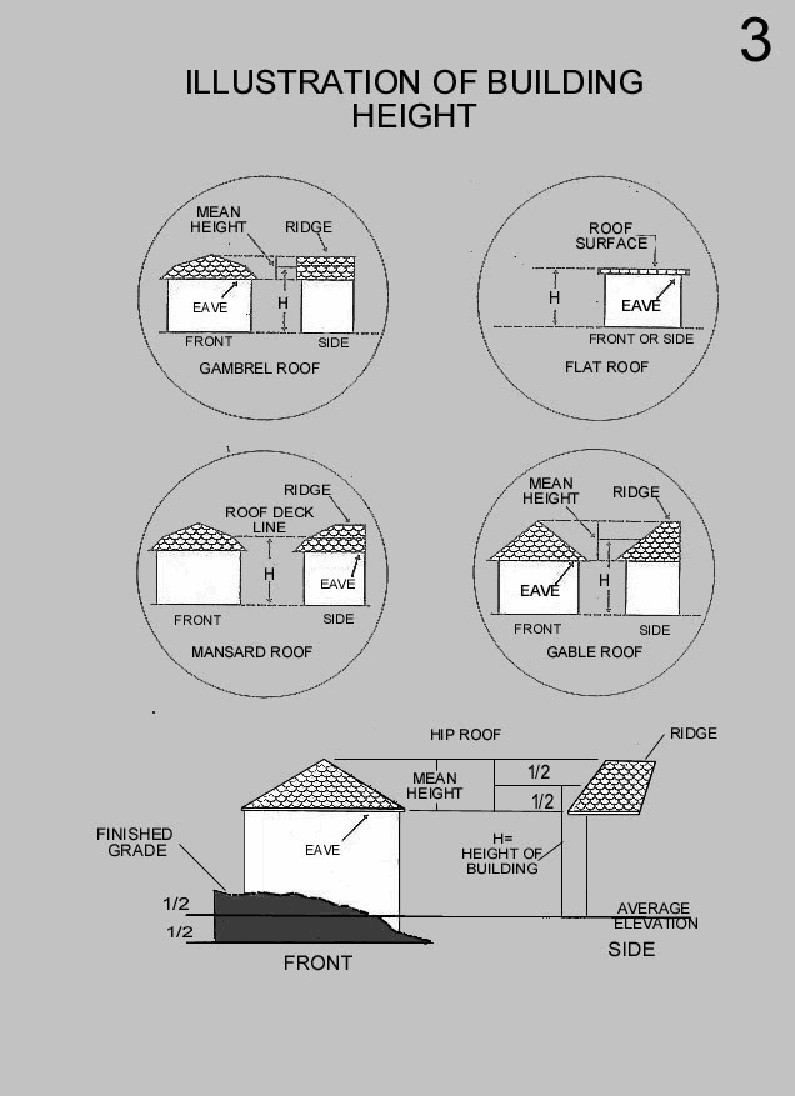
Figure 4
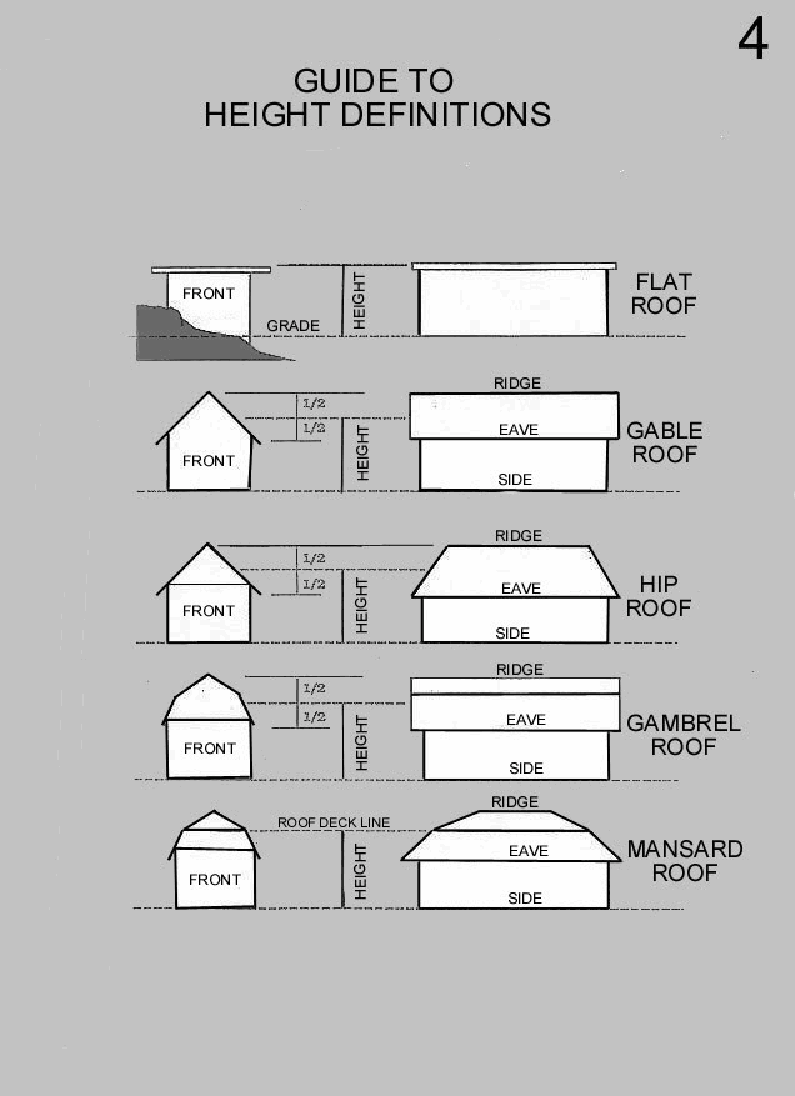
(D) Cellar: Figure 3.
(E) Grade: Figure 5.
Figure 5
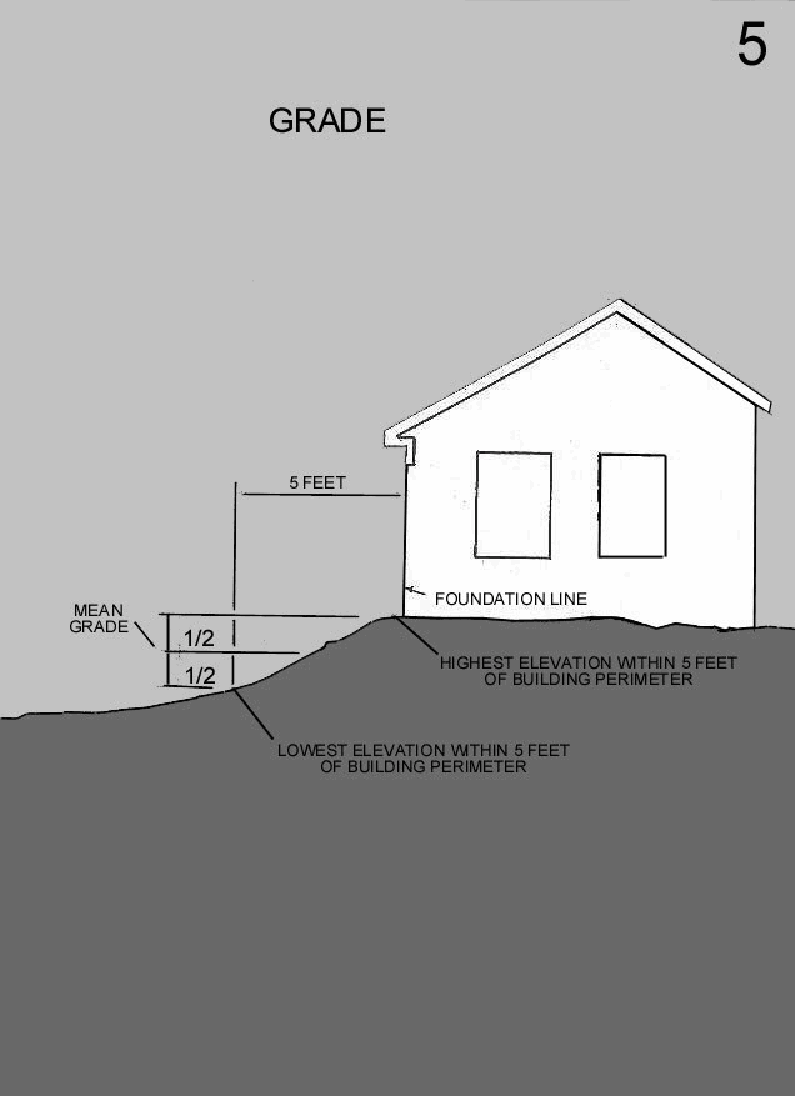
(F) Lot: Figure 6.
Figure 6
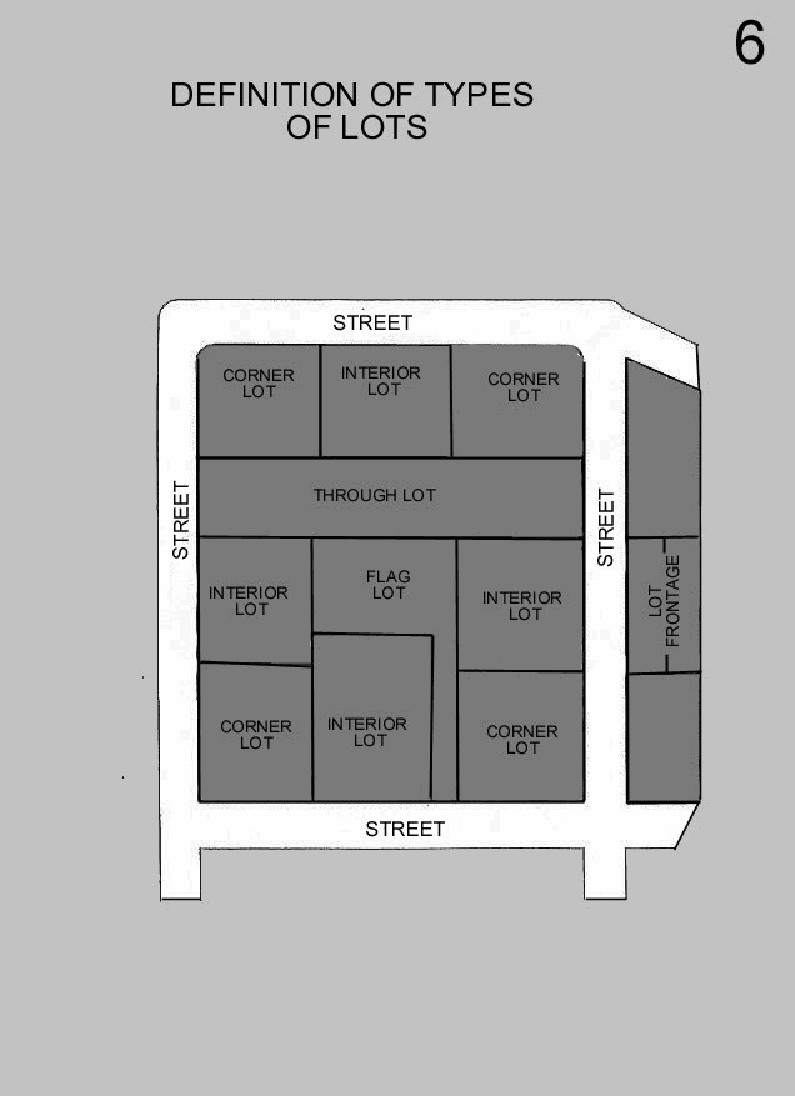
(G) Lot, corner: Figure 7.
(H) Lot depth: Figure 7.
Figure 7
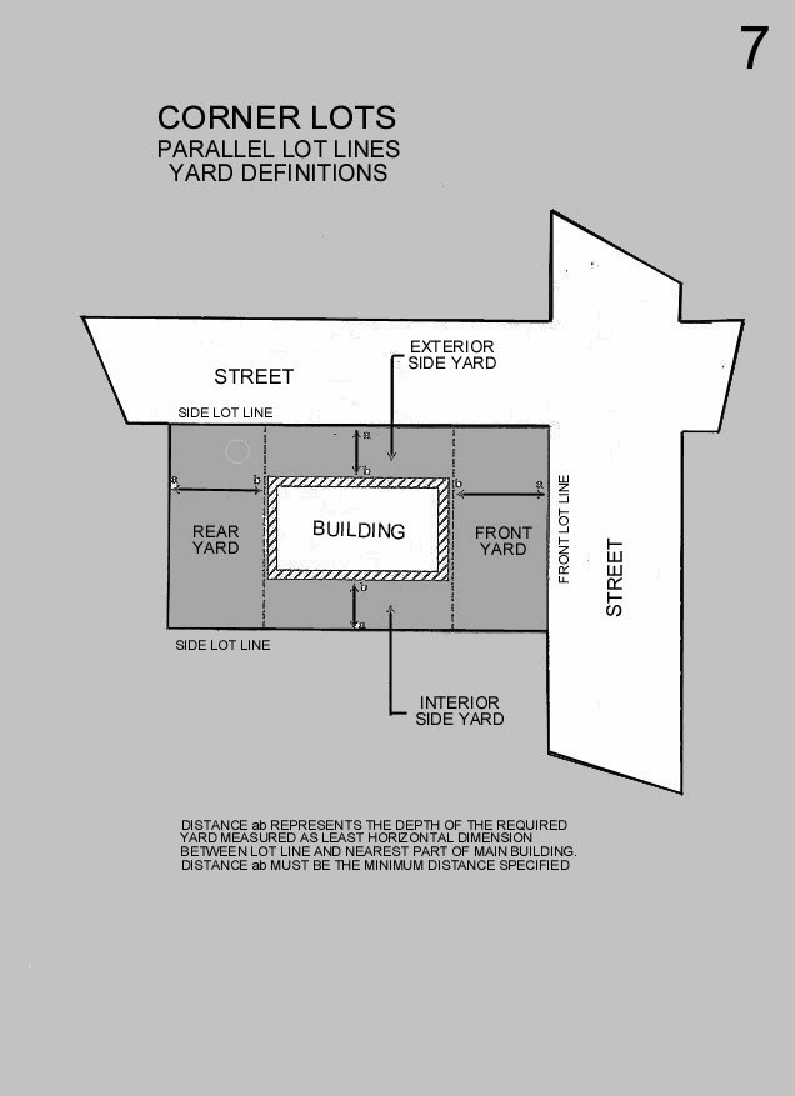
(I) Lot, double frontage: Figure 8.
Figure 8
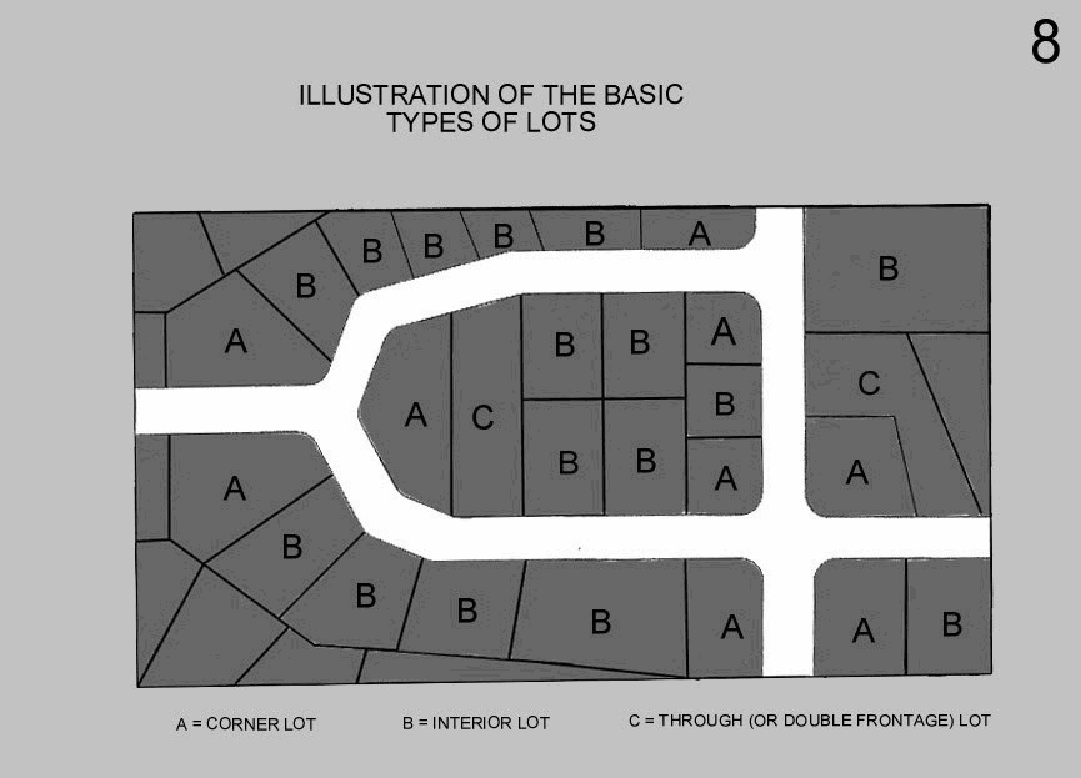
(J) Lot, flag: Figure 13.
Figure 13
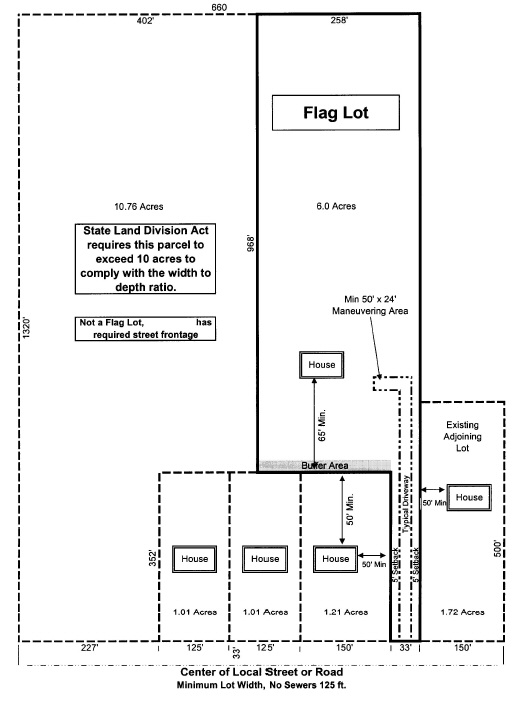
(K) Lot lines: Figure 7 and Figure 8.
(L) Lot width: Figure 7 and Figure 8.
(M) Lot line, front: Figure 9.
(N) Lot line, rear: Figure 9.
(O) Lot line, side: Figure 9.
Figure 9
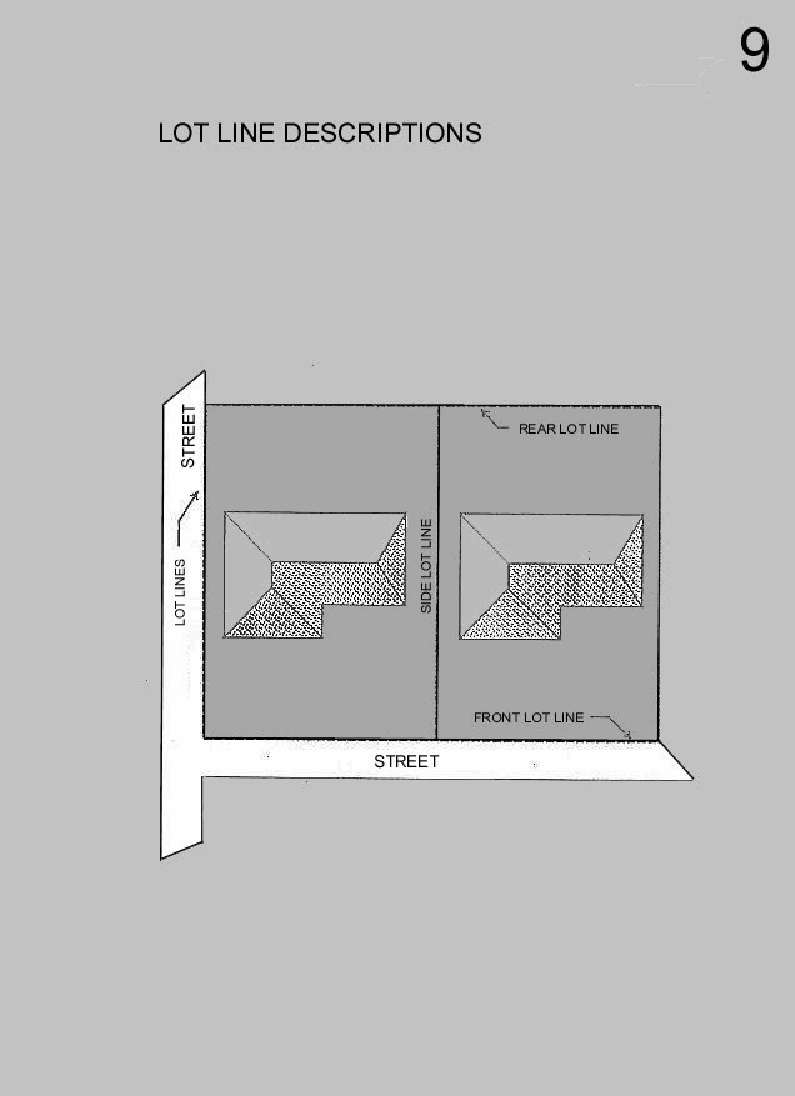
(P) Lot line, zero: Figure 10.
Figure 10
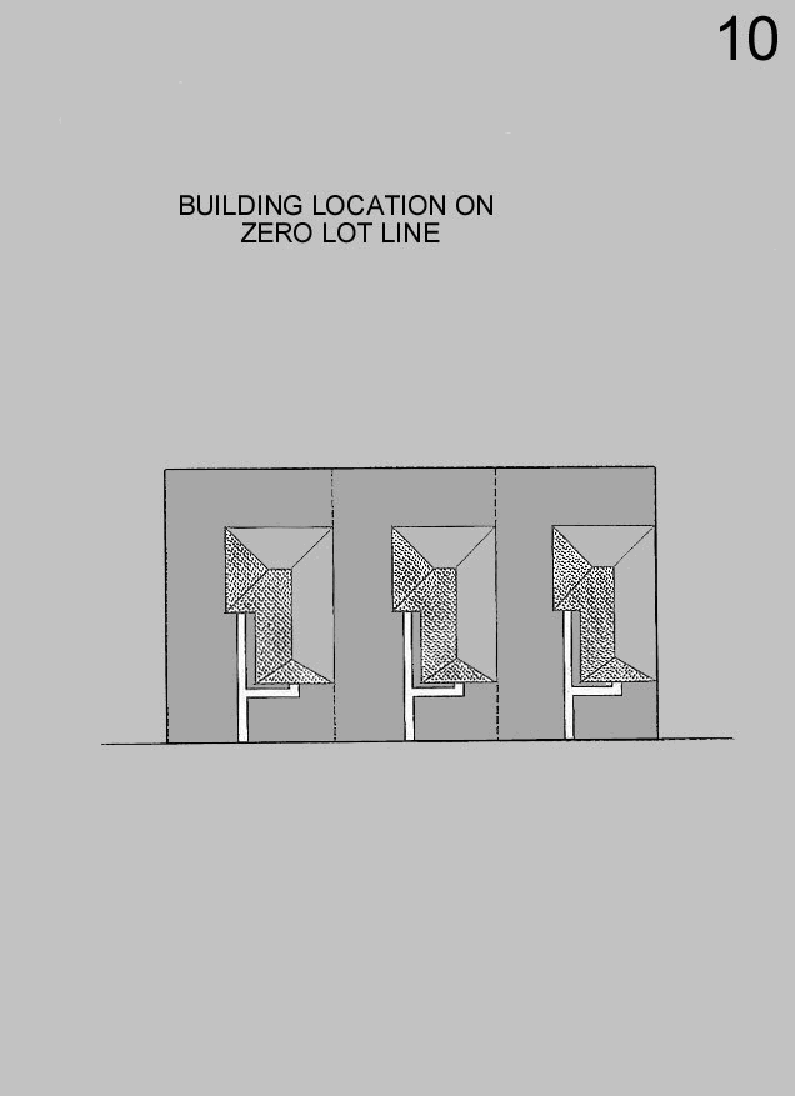
(Q) Yard: Figure 11.
Figure 11
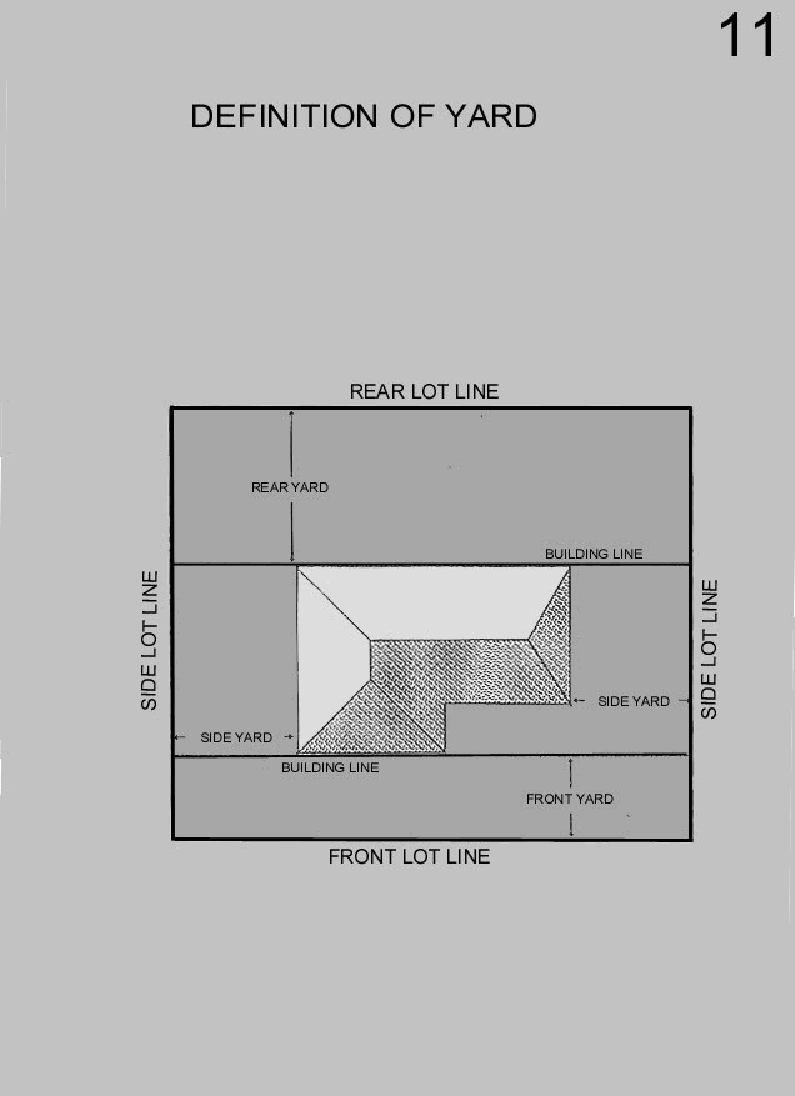
(R) Yard, front: Figure 12.
(S) Yard, rear: Figure 12.
(Y) Yard, side: Figure 12.
Figure 12
ILLUSTRATION OF FRONT, SIDE & REAR YARD
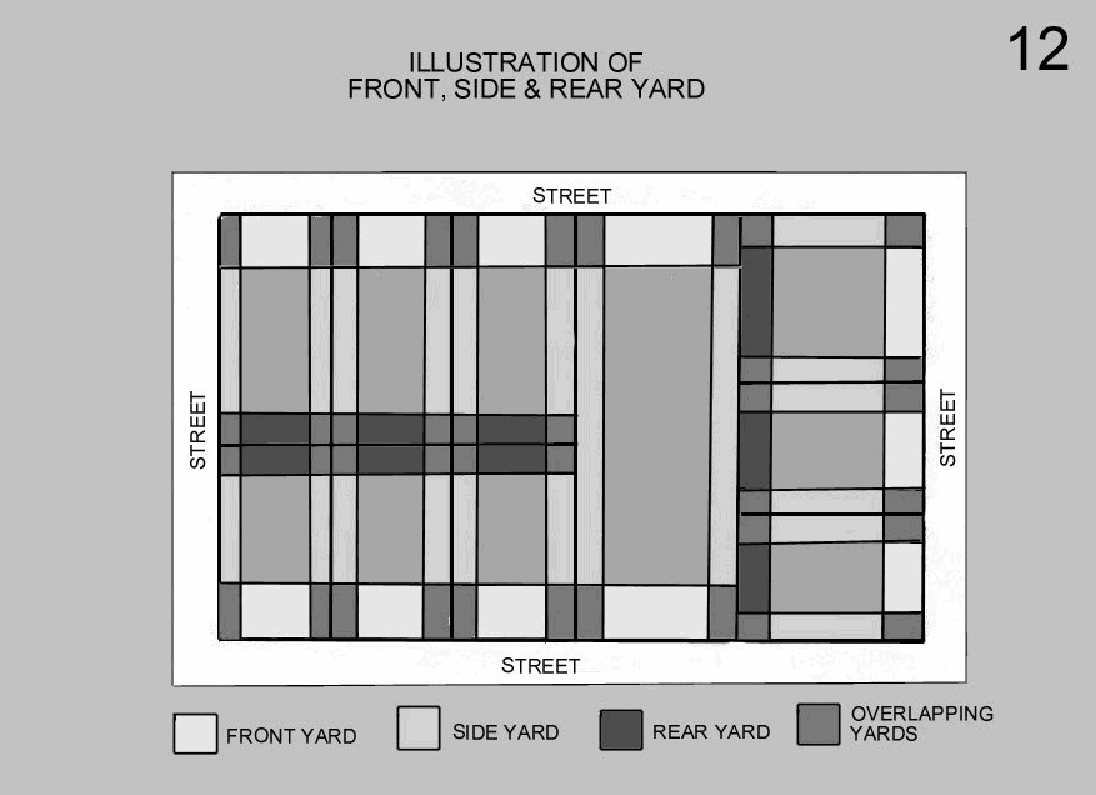
(Z) Dwelling, two-family (duplex): Figure 13.
Figure 13
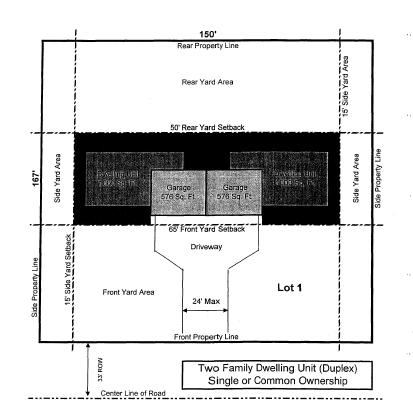
(Ord. 99, passed 11-18-1996, § 2.03; Am. Ord. 152, passed 1-16-2007)
ZONING DISTRICTS AND ZONING MAP
For this purpose of this chapter, the Charter Township of Montrose is hereby divided into the following districts.
Residential Districts | Nonresidential Districts |
AG Agricultural | R/C Recreation/Conservation |
RF Residential Farm | O/S Office/Service |
RS Residential Suburban | C-1 Neighborhood Commercial |
RM Multiple-Family | C-2 General Commercial |
MHP Mobile Home | I-1 Light Industrial |
MHP Manufactured Home Park | I-2 Heavy Industrial |
(Ord. 99, passed 11-18-1996, § 3.01)
(A) The boundaries of these districts are hereby established as shown on the zoning map which accompanies this chapter, and which map, with all notations, references, and other information provided, shall be as much a part of this chapter as if fully described in the text.
(B) The zoning map shall be kept on display in the Township Hall and descriptions accompanying enacted amendments to the zoning map shall be displayed adjacent to the map until a time as the map is corrected.
(Ord. 99, passed 11-18-1996, § 3.02)
Where uncertainty exists with respect to the boundaries of the various districts as shown on the zoning districts map, the following rules shall apply.
(A) Boundaries indicated as approximately following the centerlines of the streets, highways, or alleys, shall be construed to follow the centerlines.
(B) Boundaries indicated as approximately following platted lot lines shall be construed as following the lot lines.
(C) Boundaries indicated as approximately following corporate limits shall be construed as following corporate limits.
(D) Boundaries indicated as following railroad lines shall be construed to be the midway between the main tracks.
(E) (1) Boundaries indicated as parallel to or extensions of features indicated in divisions (A) through (D) above shall be so construed.
(2) Distances not specifically indicated on the official zoning map shall be determined by the scale of the map.
(F) Where physical or natural features existing on the ground are at variance with those shown on the official zoning map, or in other circumstances not covered by divisions (A) through (E) above, the Board of Appeals shall interpret the district boundaries.
(G) Insofar as some or all of the various districts may be indicated on the zoning map by patterns which, for the sake of map clarity, do not cover public rights-of-way it is intended that the district boundaries do extend to the center of any public right-of-way.
(Ord. 99, passed 11-18-1996, § 3.03)
Whenever any street, alley or other public way, within the Charter Township of Montrose shall be vacated, the street, alley, or other public way or portion thereof, shall automatically be classified in the same zoning district as the property to which it attaches.
(Ord. 99, passed 11-18-1996, § 3.04)
Loading...