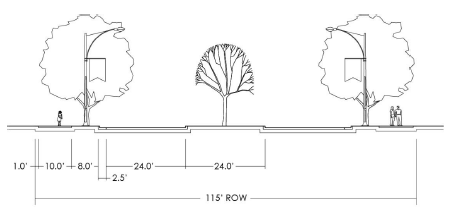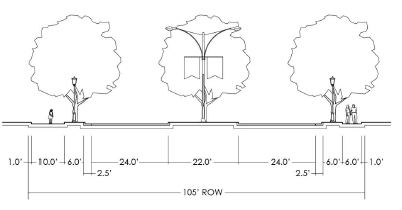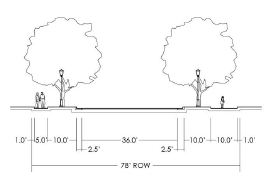(a) All requirements and regulations related to traffic impact studies, access management, curb cuts, and similar requirements are located in Chapter 1026 of the Middletown Code of Ordinances.
(b) Any street which is located partially or totally within a development project may be dedicated as a public street, provided that it is constructed in accordance with the Manual of Design for Public Improvements and further provided that a record subdivision plat be submitted and approved by the Planning Commission and dedication of the street accepted by City Council in accordance with § 1226.07.
(c) Private streets may be permitted within a development project, provided that the streets are located completely within project boundaries and further provided that the private street is designed and constructed to meet the standards of a public street in accordance with the Manual of Design for Public Improvements and that all police, fire, and emergency service vehicles are provided with permanent access rights.
(d) General street requirements.
(1) A street that is not constructed to City standards will not be accepted by the City for dedication as a public street.
(2) Gated communities shall only be permitted as part of an approved PD District.
(e) Street layout.
(1) The street layout shall provide access to all lots within the subdivision.
(2) New subdivisions shall be based on a grid or modified grid system to the maximum extent feasible.
(3) Local streets shall be designed by pattern and layout so as to discourage through traffic unless otherwise shown in the Street Master Plan or applicable county plan, as determined by the City Engineer.
(4) Proposed streets shall be adjusted to the contour of the land so as to produce usable lots and streets of reasonable gradient.
(5) Proposed streets, where appropriate, shall be extended to the boundary of the lot to be subdivided so as to provide for normal circulation of traffic with adjacent existing or future subdivisions or developed areas.
(f) Dead-end streets, stub streets, and cul-de-sac streets (permanent and temporary).
(1) Dead-end streets shall be prohibited, except as stub streets.
(2) Stub streets shall be installed to permit future street extensions into adjoining lots, where appropriate. Barricades shall be installed at the end of stub streets and signage may be provided indicating a future street connection. Stub streets shall not exceed 150 feet in length. Where required by the City Engineer, a temporary connection to another street, or a temporary turnaround, shall be provided by the applicant.
(3) Where a stub street has two or more lots fronting thereon ends at a subdivision line for future extension, it shall be provided with a temporary paved turnaround until such extension is completed. The size of the turn-around shall not be less than 60 feet in diameter.
(4) Permanent cul-de-sac streets are discouraged and should only be used where necessary due to topography, configuration of land, existing road layouts or other special circumstances. All cul-de-sacs shall have a pavement width of 86 feet in diameter and circular right-of-way width of 100 feet. Cul-de-sacs shall not exceed 700 feet in length as measured from the centerline of the nearest intersection to the center point of the cul-de-sac.
(5) No parking shall be permitted in a cul-de-sac terminus. The developer shall be required to place "No Parking" signs at the beginning radius, center and ending radius of the cul-de-sac with signs approved by the Ohio Manual of Uniform Traffic Control Devices.
(g) Street and intersection design standard.
(1) All streets and street intersections shall be designed and constructed in accordance with any applicable standards in the Middletown Code of Ordinances and the Manual of Design for Public Improvements.
(2) Any new local street shall have a minimum right-of-way width of 50 feet and all other new streets shall have a minimum right-of-way width of 60 feet with final determination made based on the functional roadway classification as identified in the Manual of Design for Public Improvements.
(3) Additional requirements for streets in the Business Center District.
A. In addition to the requirements of the Manual of Design for Public Improvements, the design of all new public or private streets within all of the Business Center Subdistricts must be consistent with the recommendations of the East End Master Plan, as included below.
1. Major arterials.
a. New major arterial streets shall be designed in accordance with the cross-section in Figure 1222-A.
b. Street trees shall be installed within the tree lawns and street median with a maximum separation distance of 70 feet on center.

2. Minor arterials.
a. New minor arterial streets shall be designed in accordance with the cross-section in Figure 1222-B.
b. Street trees shall be installed within the tree lawns and street median with a maximum separation distance of 55 feet on center.
c. A sidewalk is required along one side of the street and a bike path is required along the opposite side of the street. The Development Code Administrator shall determine the appropriate side of the street for each pathway type at the time of development, based on factors such as topographical conditions, location of existing or planned pathways, as well as existing and planned land uses.

3. Collector streets.
a. New collector streets shall be designed in accordance with the cross-section in Figure 1222-C.
b. Street trees shall be installed within the tree with a maximum separation distance of 40 feet on center.
c. A sidewalk is required along one side of the street and a bike path is required along the opposite side of the street. The Development Code Administrator shall determine the appropriate side of the street for each pathway type at the time of development, based on factors such as topographical conditions, location of existing or planned pathways, as well as existing and planned land uses.

4. Local streets.
a. New local streets shall be designed in accordance with the Manual of Design for Public Improvements.
b. Street trees shall be installed within the tree with a maximum separation distance of 40 feet on center.
c. The tree lawn width may be reduced to accommodate wider sidewalks with approval of the Development Code Administrator and City Engineer.
(Ord. O2018-02, passed 2-20-2018)