(a) Applicability.
(1) Unless otherwise specified, the standards of this section shall apply to:
A. All new construction of nonresidential buildings (principal and accessory) in a residential zoning district;
B. All new construction of principal buildings in the O-1, O-2, B-1, B-2, B-3, and PI Districts;
C. All new construction of principal buildings in the UC and BC Districts, including all subdistricts;
D. All new construction accessory buildings related to a nonresidential use that are visible from a public street; and
E. The expansion or exterior alteration of existing buildings otherwise subject to this section.
(2) For the purposes of this section, nonresidential buildings shall include any mixed-use buildings that may have a residential component.
(b) Requirements for new construction.
(1) New construction in the UC District.
A. In addition to any specific requirements identified in this section, new construction and building renovations in the UC District shall follow the guidelines established in the Downtown Middletown Design Guidelines for New Construction and Building Renovation.
B. In a case of a conflict between the Downtown Middletown Design Guidelines for New Construction and Building Renovation and this code, the guidelines shall control.
(2) Building orientation and entrances.
A. Buildings shall generally be parallel to the street they front, unless an alternate orientation is consistent with existing adjacent development along the same block face.
B. The primary building frontage shall incorporate at least one main entrance door.
C. Buildings located at the intersection of two streets may orient a main entrance toward the corner.
D. Service entries shall not be permitted along any façade that faces a street.
E. For buildings that are part of a large-scale development with internal driveways, buildings may be oriented toward the private driveways in the interior of the development if none of the building's façades has frontage on a public street.
F. Main entrances shall be designed to include at least two of the following design features:
1. Canopies/porticos above the entrance;
2. Roof overhangs above the entrance;
3. Entry recesses/projections;
4. Arcades that are physically integrated with the entrance;
5. Raised corniced parapets above the entrance;
6. Gabled roof forms or arches above the entrance;
7. Outdoor plaza adjacent to the entrance having seating and a minimum depth of 20 feet;
8. Display windows that are directly adjacent to the entrance;
9. Architectural details, such as tile work and moldings, that are integrated into the building structure and design and are above and/or directly adjacent to the entrance; or
10. Similar features that distinguish the entrance as the main entrance.
(3) Building materials.
A. All building façades, except those in the UC District, shall be constructed of the following materials:
1. Stone, brick, wood, stucco, cultured stone, cement board, ceramic tile, ceramic block, or exterior insulation finish system (E.I.F.S.).
2. Architectural metal is permitted, provided that it occupies no more than 10% of the façade area and that all fasteners are concealed.
3. This division shall not be construed to prohibit metal roofs, flashing, or high-quality metal siding such as copper, bronze, or other decorative metal as determined by the Development Code Administrator.
B. All building façades that face a public street in the UC District (all subdistricts) shall be constructed of the following materials:
1. Brick, stone, painted lap cement fiberboard and stucco or exterior insulation finish system (E.I.F.S.) shall be the primary materials on each façade.
2. Natural wood clapboard, wood board and batten, wood shingles, aluminum, or steel siding may be permitted as secondary materials as permitted by fire code ratings. For the purposes of this standard, secondary shall mean less than 50%.
3. Visible roofing materials to be used are dimensional asphalt, slate, tile, or standing seam.
(4) Façade design and mass.
A. All architectural elevations of principal buildings shall consist of a base, a body, and a cap as described below (see Figure 1210-D). The height requirements for the base, body and cap shall apply in all districts except the UC District. The height of the base, body and cap in the UC District shall be compatible with the predominant pattern found on the same block as the building subject to review.
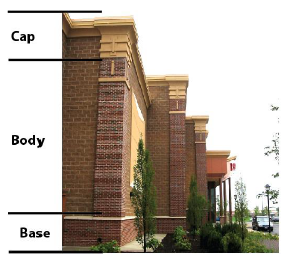
1. The base shall occupy the lowest portion of the elevation, and shall have a height no less than 8% of the average wall height.
2. The body shall occupy the middle portion of the elevation, and shall have a height no less than 60% of the average wall height.
3. The cap shall occupy the highest portion of the elevation, excluding the roof, and shall have a height no less than 8% of the average wall height, not to exceed the height of the base.
B. The cap shall consist of at least one of the following architectural features:
1. A cornice;
2. A parapet;
3. An awning;
4. A canopy; or
5. Eaves.
C. The base and cap shall be clearly distinguishable from the body through changes in color, material, pattern, profile, or texture.
(5) Façade variation.
A. All façades that have frontage along a public street that is more than 50 feet in length shall incorporate one of the methods of façade variation identified in division (b)(5)B. below at a minimum of every 30 feet along the full length of the façade.
B. Façade variation options.
1. A wall offset of at least two feet in depth (projections or recesses) and 20 feet in width;
2. A change in building materials or color;
3. A pilaster or pier having a minimum depth of one foot, minimum width of one foot, and a minimum height of 80% of the façade's height.
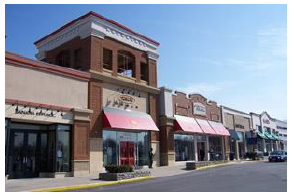
(6) Wall openings (doors and windows).
A. Blank walls, those devoid of openings such as windows and transparent doors, shall be prohibited on any façade that faces a public street.
B. Building façades that face a public street in the BC-I and BC-H Subdistricts shall contain glass windows and doors that occupy a minimum of 30% of the first floor façade's wall surface area and 25% of each upper floor wall surface area. In the remaining BC subdistricts, any façade that faces a public street shall contain glass windows and doors that occupy a minimum of 25% of the total wall surface area.
C. Building façades that face a public street in the UC District shall contain glass windows and doors that occupy a minimum of 60% of the first floor façade's wall surface area between the height of two and ten feet above the nearest sidewalk grade. Such glass shall provide a view into the interior of the building a minimum distance of four feet. This requirement shall only apply to the building façade that faces the largest street. The transparency requirement of this section shall apply a distance of ten feet back from such street on any secondary street frontage.
D. A maximum of 20% of the windows that can be seen from all public rights-of-way, excluding alleys, may be opaque, including spandrel glass except in the UC District where such glass is prohibited.
(7) Awnings.
A. Where awnings or canopies are proposed, the awning or canopy shall not conceal architectural features of the building to which it is attached.
B. Awning and canopy colors and materials must complement the colors and materials of the building to which the awning is attached.
(8) Roof design.
A. The height of any pitched roof shall not exceed one-half of the overall building height.
B. Roof line changes.
1. Roofline changes shall include changes in roof planes or changes in the top of a parapet wall, such as extending the top of pilasters above the top of the parapet wall.
2. When roofline changes are included on a façade that incorporates wall offsets or material or color changes, roof line changes shall be vertically aligned with the corresponding wall offset or material or color changes. See Figure 1210-F.
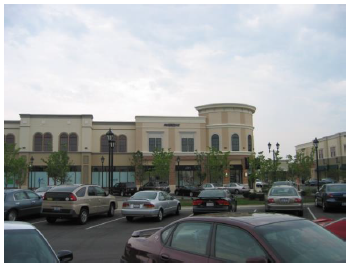
C. Flat roofs.
1. When flat roofs are used, parapet walls with three-dimensional cornice treatments shall conceal them. The cornice shall include a perpendicular projection a minimum of eight inches from the parapet façade plane.
2. Thin parapets that extend more than two feet above the roof and have a depth of less than two feet from the façade surface, are prohibited.
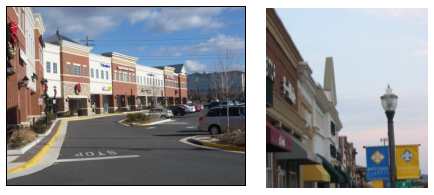
The image on the right illustrates a tall, thin parapet wall that is prohibited.
(9) Mechanical equipment.
A. Wall mounted mechanical, electrical, communication equipment, downspouts, gutters, service doors, and other building-mounted utility fixtures, shall be painted and maintained to match the building or be screened from view.
B. Mechanical equipment such as transformers and HVAC units shall not be located in front yards.
C. All mec hani cal equi pme nt, incl udi ng both gro und -mounted and roof-mounted equipment, shall be screened from view from adjacent public and private rights-of-way, as well as from all property zoned or used for residential purposes.
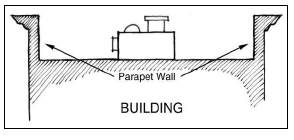
Figure 1210-H: Example of how parapet walls are utilized to screen roof mounted mechanical equipment.
D. Screening elements shall include walls (same material and color as principal structure), landscaping, mounds, parapets or enclosures constructed of the same materials used on the majority of the principal structure or any combination.
E. Mechanical equipment is also subject to § 1216.10.
(Ord. O2018-02, passed 2-20-2018; Am. Ord. O2020-47, passed 10-6-2020)