(a) Measurements, computations, and exceptions.
(1) Distance measurements. Unless otherwise expressly stated, distances specified in this code are to be measured as the length of an imaginary straight line joining those points.
(2) Lot-area measurements.
A. The area of a lot includes the total horizontal surface area within the lot's boundaries.
B. No lot, yard, court, parking or other space shall be reduced in area or dimensions so as to make said area or dimensions less than the minimum required by this code; and, if already less than the minimum required by this code, said area or dimensions shall not be further reduced. Exceptions to this standard shall only be granted if a reduction is approved as part of a variance, PD, or administrative waiver approval.
(3) Lot width measurements. Lot width is the distance between the side lot lines measured along the front building line.
(4) Street frontage measurements. Street frontage is the distance between the side lot lines measured along the street right-of-way.
(5) Setbacks, yards, and lot type requirements.
A. Measurements. Setbacks refer to the unobstructed, unoccupied open area between the foundation or base of a structure and the property line (lot line) of the lot on which the structure is located. Setbacks shall not contain any structure except when in conformance with this code. See Figure 1204-A.
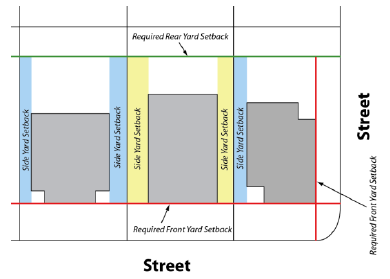
B. Yards required for buildings. A yard or other open space required for any structure shall be located on the same lot as the structure and shall not include any yard or open space areas from an adjacent lot.
C. Front yard exception.
1. In any residential district, a front yard setback shall not be required to exceed the average front yard setbacks of the existing front yards within the same block and within 100 feet of the principal building. Modification of the front yard in accordance with this section will not create a nonconforming lot unless the lot or structure does not meet other applicable provisions of this code. See Figure 1204-B.
2. This provision shall not be interpreted to require a front yard of more than 50 feet for a residential use.
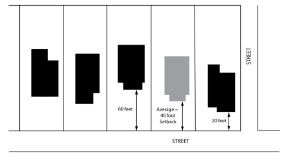
In a district with a minimum front yard setback requirement of 50 feet, smaller setbacks may be allowed if the average front yard setbacks are less than 50 feet.
D. Projections into required yards.
1. Certain architectural features may project into required front and rear yards as follows:
a. Bay windows and chimneys may project a distance not exceeding three feet into the front or rear yard, provided that such features do not occupy, in the aggregate, more than two-thirds of the length of the building wall on which they are located.
b. Cornices, canopies, eaves, awnings or other similar architectural features may project into a front or rear yard a distance not exceeding six feet, provided that areas under such projections are not enclosed.
c. An uncovered stairway and necessary landings may project a distance not to exceed six feet into a front or rear yard, provided that such stairway and landing shall not extend above the entrance floor of the building except for a railing not exceeding 42 inches in height.
d. Porches, patios, and arbors or trellises may project a distance not exceeding ten feet into a front or rear yard as long as they are not enclosed by walls.
e. Open or lattice-enclosed fire escapes or fireproof outside stairways may project into a rear yard not more than five feet. Such features shall not be located in the front yard.
2. Subject to the limitations in division (a)(5)D.1. above, such architectural features may project into any required side yard adjoining, a distance not to exceed one-third of the required least width of such side yard.
3. Skylights, sills, belt courses, and other similar ornamental features may project into any yard a distance not to exceed 12 inches.
E. Interior lots.
1. The required minimum front yard setback shall be measured from the street right-of-way or, where a right-of-way is not identified, the front lot line.
2. The lot line located directly behind the rear of the structure, as determined by the Development Code Administrator, shall be the rear lot line and the rear yard setback shall be applied.
3. All other lot lines shall be considered the side lot line and the side yard setback shall be applied.
4. See Figure 1204-C for an illustration of the applicable yards.
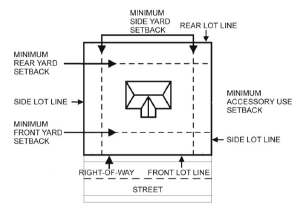
F. Corner lots. Lots that have street frontage on two intersecting streets shall be considered a corner lot, subject to the following:
1. The required minimum front yard setback shall be provided from each street right-of-way or, where a right-of-way is not identified, the lot line adjacent to the street. An alley shall not be considered a street for the purposes of determining a corner lot.
2. The lot line that runs parallel with the lot line along the narrowest street frontage shall be the rear lot line and the minimum rear yard setback shall be applied from such lot line.
3. All other lot lines shall be a side lot line and the minimum side yard setback shall be applied from such lot lines.
4. See Figure 1204-D for an illustration of the applicable yards.
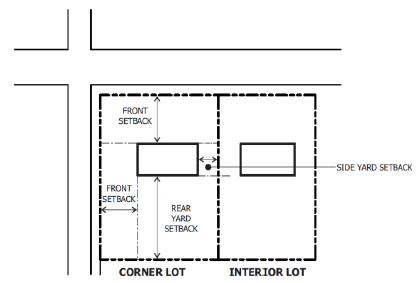
G. Double frontage (through) lots.
1. Where a lot is considered a double (through lot) lot, the required minimum front yard setback shall be provided on all lot lines that abut a street.
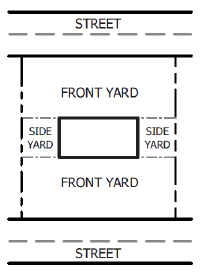
2. The remaining lot lines not abutting a public road right-of-way shall be considered as side yards and shall have the required minimum side yard setback provided for each side lot line.
4. Where alleys exist in the City, any lots that have frontage along the alley shall not be considered a double frontage (through) lot and shall either be regulated as an interior lot or corner lot depending on the location of the subject lot within the block.
5. See Figure 1204-E for an illustration of the applicable yards.
H. Panhandle (flag) lots. Panhandle lots (flag) lots shall be discouraged and shall only be approved if necessitated by unique topographic features or other special physical conditions as deemed necessary by the Planning Commission. Panhandle (flag) lots shall be subject to the following regulations:
1. Panhandle (flag) lots shall not be used to avoid the construction of a street.
2. The stacking of panhandle (flag) lots shall be prohibited. See Figure 1204-F.
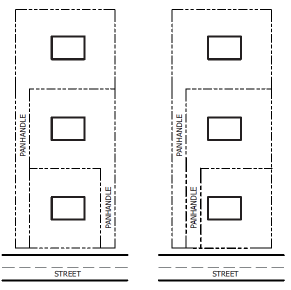
3. The panhandle shall have a minimum width of 20 feet along the entire width of the panhandle. The maximum width shall be 40 feet and anything with a width of 40 feet or greater shall be considered an interior, corner, or double frontage lot as may be applicable.
4. The minimum front yard setback requirement shall be measured from the lot line that creates the rear lot line of the adjacent lot as illustrated in Figure 1204-G.
5. No structures, except for fences and walls allowed by this code, shall be permitted in the panhandle portion of the lot.
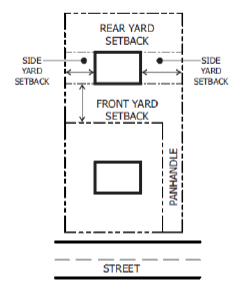
I. Cul-de-sac or curved-street lot.
1. For a cul-de-sac lot or a lot abutting a curved street, the front yard setback shall follow the curve of the front lot line. See Figure 1204-H.
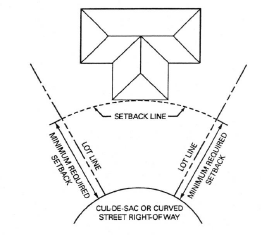
2. The lot width at the front lot line may be reduced to no less than 35 feet, however, the lot width at the front building line shall equal the minimum lot width required in the applicable zoning district.
J. Other lot configurations. Where there is an instance of a lot configuration not addressed in the previous sections (e.g., interior, corner, panhandle, etc.), or where there is an atypical building orientation on any lot, the Development Code Administrator shall have the authority to make a determination regarding where front, rear, and side yard setbacks are required.
(6) Height measurement and exceptions.
A. Height measurement.
1. Where specified in stories, building height shall be measured in number of stories above the finished grade for any elevation fronting on a public street including attics, half-stories, mezzanines, and at-grade structured parking. This excludes features that are less than one-half story or completely below grade, such as basements, cellars, crawl spaces, sub-basements, and underground parking structures.
2. Where specified in feet, building height shall be measured as the vertical distance from the average grade at the base of the structure to the mid-point between the eaves and the peak line for any sloped roof or to the highest point of a flat roof. See Figure 1204-I.
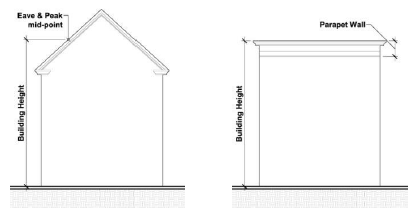
3. Where a building is located on sloping terrain, the height may be measured from the average ground level of the grade at the building wall.
4. Where specified fencing and wall height shall be measured in accordance with § 1208.06.
B. Exceptions to height limits.
1. Height limitations stipulated in this code shall not apply to:
a. Barns, silos or other farm buildings or structures on farms; spires, belfries, cupolas and domes, monuments, water towers, windmills, chimneys, smokestacks, flagpoles, masts and aerials, parapet walls, and other similar architectural features extending not more than four feet above the maximum height of the building;
b. Steeples, turrets, minarets, or other similar, non-habitable architectural features for any religious places of worship, schools and other permitted public and institutional buildings;
c. Elevator penthouses, water tanks, provided that no linear dimension of any such structure exceeds 50% of the corresponding street frontage, or to towers and monuments, fire towers, hose towers, cooling towers or other such structures where the manufacturing process required a greater height; or
d. Free standing and roof-mounted radio and television towers shall not exceed 60 feet in height as measured vertically from the ground surface level to the highest point on the antenna-tower combination. All such structures shall be firmly anchored or guy wired, and shall be capable of withstanding an 80 mile per hour wind. Prior to the issuance of a certificate of zoning compliance, the applicant shall show evidence that the proposed antenna-tower construction can meet the wind-anchoring requirements. Free standing antenna-tower structures or any part thereof may be no closer than three feet to side or rear property lines, and may not be located in or within ten feet of the required front yard. Antenna operations suspected of causing frequency interference to the televisions-radios of neighboring residents shall be reported to the Federal Communications Commission for inspection and follow-up.
2. No such structures above the heights otherwise permitted in the applicable zoning district shall occupy more than 25% of the area of the lot.
C. Airport turning zone restrictions.
1. An aircraft turning zone is established herein, as shown on a drawing entitled "Airport Turning Zone" on file in the office of the Director of Public Service, dated December 18, 1962, and all subsequent revisions.
2. No building or other structure shall penetrate this zone unless in conformance with all applicable Federal Aviation Administration policies and other restrictions which the Planning Commission may establish.
(b) Site development standards for residential zoning districts.
(1) Table 1204-4 establishes the minimum site development standards for residential zoning districts.
(2) There shall not be more than one principal building on an individual lot except as approved as part of a planned development or as part of an approved condominium project. In such cases, the entire group as a unit shall be subject to the minimum setbacks for the applicable zoning district and lot type. Each individual building shall meet all yard requirements for the appropriate district as though it were on an individual lot.
District/Use | Minimum Lot Area [1] (Square Feet) | Minimum Lot Width (Feet) Lot/Corner | Minimum Lot Depth (Feet) | Minimum Setbacks | Max. Building Height (Feet) | ||
Front Yard (Feet) | Side Yard Each Side (Feet) | Rear Yard (Feet) | |||||
District/Use | Minimum Lot Area [1] (Square Feet) | Minimum Lot Width (Feet) Lot/Corner | Minimum Lot Depth (Feet) | Minimum Setbacks | Max. Building Height (Feet) | ||
Front Yard (Feet) | Side Yard Each Side (Feet) | Rear Yard (Feet) | |||||
DETACHED RESIDENTIAL DISTRICTS | |||||||
R-1 | 30,000 | 125/175 | 225 | 50 | 10 | 50 | 35 |
R-2 | 18,000 | 110/135 | 160 | 40 | 8 | 50 | 35 |
R-3 | 13,000 | 95/115 | 135 | 35 | 7 | 40 | 35 |
Nonresidential Uses in the R-1, R-2, or R-3 Districts | [2] | [2] | [2] | [2] | [2] | [2] | 40 |
R-4 ATTACHED RESIDENTIAL DISTRICT | |||||||
Single-Family Dwelling | 9,000 | 70/95 | 125 | 30 | 6 | 30 | 35 |
Two-Family Dwelling | 11,000 | 80/105 | 125 | 30 | 6 | 30 | 35 |
Three-Family Dwelling | 13,000 | 90/115 | 125 | 30 | 6 | 30 | 35 |
Multi-Family Dwellings containing 4 dwelling units | 15,000 | 100/125 | 125 | 30 | 6 | 30 | 35 |
Nonresidential Uses | 15,000 | 100/125 | 125 | 30 | 6 | 30 | 40 |
NOTES: [1] Larger lot areas may be required by a use-specific standard or by the City or the applicable county's health department/district in cases where there is no access to a public sanitary sewer system. [2] The site development standards for nonresidential uses shall be the same as those in the zoning district where the nonresidential use is proposed to be located. | |||||||
(3) Livable floor area and lot coverage.
A. All single-family dwellings shall have a minimum of 1,700 square feet livable floor area for all two-story or taller single-family dwellings and 1,500 square feet for any single-family dwelling under two stories tall.
B. All two-family and three family dwellings shall have a minimum of 1,000 square feet livable floor area per dwelling unit.
C. All multi-family dwellings shall have a minimum of 500 square feet of livable floor area per dwelling unit.
(4) Front yard impervious surface. Impervious surface shall not exceed 30% of the front yard. Impervious surface includes driveway, walkways and sidewalks.
(c) Site development standards for nonresidential zoning districts.
(1) Table 1204-5 establishes the minimum site development standards for all nonresidential zoning districts.
(2) There can be more than one principal building on an individual lot. When multiple principal buildings are located on an individual lot, the spacing between the buildings shall be reviewed and approved during the certificate of zoning compliance review to ensure an adequate amount of building spacing and preservation of landscaping areas.
Districts | Minimum Lot Area (Square Feet) | Minimum Lot Width (Feet) | Minimum Front Yard (Feet) | Minimum Rear Yard (Feet) | Minimum Side Yard (Feet) | Maximum Building Height (Feet) | ||
Each Side | Combined Side Yards | |||||||
Districts | Minimum Lot Area (Square Feet) | Minimum Lot Width (Feet) | Minimum Front Yard (Feet) | Minimum Rear Yard (Feet) | Minimum Side Yard (Feet) | Maximum Building Height (Feet) | ||
Each Side | Combined Side Yards | |||||||
O-1 District | 10,000 | 100/120 | 20 [1] | 25 | 10 | 25 | 40 | |
O-2 District | 30,000 | 100/130 | 35 [1] | 25 [2] | 10 | 25 | 40 | |
B-1 District | 5,000 | None | 25 | 25 [3] | 15 [3] | 30 [3] | 35 | |
B-2 District | 10,000 | None | 35 | 30 [3] | 20 [3] | 40 [3] | 45 | |
B-3 District | None | None | 10 | 20 [3] | 10 [3] | 20 [3] | 75 | |
BC District | BC-I Subdistrict | 217,800 | None | 20 | None | None | None | 45 |
BC-H Subdistrict | 217,800 | None | 10 to 30 | None | None | None | 90 | |
BC-O Subdistrict | 217,800 | None | 20 to 90 | None | None | None | 90 | |
BC-R Subdistrict | 217,800 | None | 20 to 90 | None | None | None | 60 | |
BC-F Subdistrict | 217,800 | None | 20 to 90 | None | None | None | 45 | |
UC District | UC-C Subdistrict | None | None | 0 to 15 [4] | None | None | None | 60 |
US-S Subdistr ict | None | None | 0 to 15 [4] | None | None | None | 40 | |
I-1 Industrial Park District | 10,000 | 100 | 25 | 15 or 25 [5] | 10 or 20 [5] | 20 or 40 [5] | 50 [6] | |
I-2 General Industrial District | 5,000 | 50 | 20 | 15 or 25 [5] | 10 or 20 [5] | 20 or 40 [5] | 50 [6] | |
PI Public and Institutional District | None | None | 20 | 30 [3] | 10 [3] | 20 [3] | 60 | |
NOTES: [1] The front yard setback shall be increased to 50 feet when the front yard abuts an R-1, R-2, R-3, or R-4 District, including when the residential district is across the street from the applicable nonresidential district. [2] The rear yard setback shall be increased to 50 feet when the rear yard abuts a lot in and R-1, R-2, R-3, or R-4 District. [3] The rear yard setback and side yard setback shall only be required when the lot is adjacent to a residential zoning district otherwise, no setback is required. [4] The front yard setback shall be between the ranges established in this table. For the UC-C Subdistrict, all buildings shall be set to the back of the sidewalk (0 foot setback) unless the applicant is providing outdoor dining, public art, or other pedestrian amenities, in which case, the building may be set back up to 15 feet from the back of the sidewalk. [5] The larger setback number shall apply to any yard that is adjacent to a residential zoning district. [6] The maximum height shall only apply to buildings within 200 feet of a residential zoning district, otherwise, the maximum height shall be as approved by the Middletown Fire Department. | ||||||||
(3) Minimum building width. In the UC-C Subdistrict, a principal building shall be required to have a minimum building façade width of at least 70% of the lot width. See Figure 1204-J.
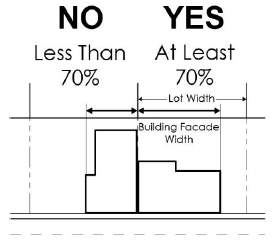
(4) Maximum floor area.
A. The maximum floor area of any principal building in the B-1 District shall be 5,000 square feet. This shall not include any areas used for storage, bathrooms, utilities, preparation, or other activities that are not seen or accessed by the general public.
B. The maximum floor area of any principal building in the B-2 District shall be 25,000 square feet. This shall not include any areas used for storage, bathrooms, utilities, preparation, or other activities that are not seen or accessed by the general public.
(Ord. O2018-02, passed 2-20-2018; Am. Ord. O2022-80, passed 10-4-2022)