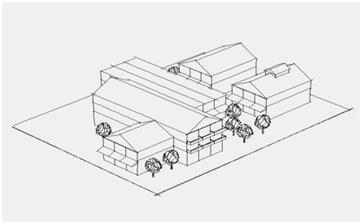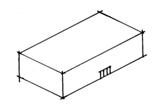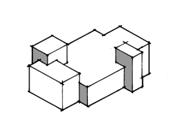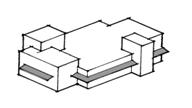A. Applicability: Development of any structure that will be twenty five thousand (25,000) square feet in size or greater shall comply with the general site layout and building design standards of section 15.360.04 of this chapter, plus the standards of this section.
B. Setbacks: The required setbacks shall comply with the setbacks in chapter 313 of this title. Reduced setbacks may be approved by the commission if the overall design of the building reflects an "urban" style building form and site design (e.g., connected sidewalks, on-street parking, benches, display windows, awnings, etc.).
C. Building Height, Bulk, Scale: Buildings should be visually harmonious with their surroundings, by considering the scale, proportions and character of adjacent structures and landforms. The design of a new building or addition should incorporate architectural features, elements and details to achieve human scale, if appropriate. Building elements that should be enlisted to achieve a better human scale include:
1. Pedestrian-oriented open space, such as courtyards or other unified landscaped areas, upper story setbacks, a porch or cover entry, awnings, limited signage, and street furniture.
2. Buildings greater than one hundred thousand (100,000) square feet should be multi-story.
3. If a large retail building is part of a development, variability in size and shape of buildings is encouraged.

D. Architectural Elements, Materials And Color:
1. Architectural Elements:
a. Buildings should be unique and appropriate to the community and should not be recognizable by its architecture as a standard trademark design. Generic franchise architecture shall not be acceptable unless modified to meet these standards.
b. Box-like structures and flat roofs are discouraged.
c. Roof forms will be highly visible at a distance, and projects shall avoid large, unbroken expanses and long, continuous rooflines by variation in rooflines and height. The addition of dormers, balconies, deep eaves and overhangs may create visual interest.



2. Materials: The use of neon is prohibited for any architectural application, such as building trim. See chapter 403 of this title for the standards relating to the use of neon in signs.
3. Color: Attention must be paid to the use of color on buildings as it affects the visual aesthetics of the community.
a. Bright colors should be used minimally and may be considered only for accents and decorative details such as window details and entrances.
b. Colors should be used to coordinate the entire building facade as a composition. (Ord. 603, 11-1-2018)