A. Site Layout:
1. Siting: The siting of the building should:
a. Reflect, rather than obscure natural topography.
b. Encourage preservation of significant or important trees.
c. Be compatible with the original structure, when the structure is an addition to an existing structure.
2. Building Orientation: Local climatic conditions shall be considered when orienting buildings. For example, north-facing facades are especially susceptible to winter snow and ice accumulation, and entries may require special treatment. Snow shed from roofs and snow piling zones along streets shall be considered in arranging building elements on the site. Adequate solar access shall be considered when planning outdoor spaces, with shade and relief from glare provided by landscaping and overhead structures.
3. Development Responsive To Site Conditions: Development shall respond to specific site conditions and opportunities such as odd-shaped lots, location on prominent intersections, unusual topography, protection of view corridors, significant vegetation, and/or other natural features to the maximum extent feasible.
4. Street Corners: Buildings located on street corners should recognize the importance of their location by:
a. Concentrating tallest portions of the building at the intersection where they may "frame" the corner;
b. Employing architectural features, such as angled facades, prominent entrances, a stepped parapet wall, or other unique building features at the corner; or
c. Employing a similar technique as approved by the Director.
5. Pedestrian Environment:
a. Site design shall locate pedestrian routes connecting residential, recreational, and commercial uses to minimize contact with normal vehicular traffic. This can be achieved by designing crossings at traffic stop points, and/or by announcing crossings with signage, pavement changes, and landscape features.
Open spaces of adjoining properties are located to join together and link properties, while walkways link properties and add connection to other pedestrian facilities.
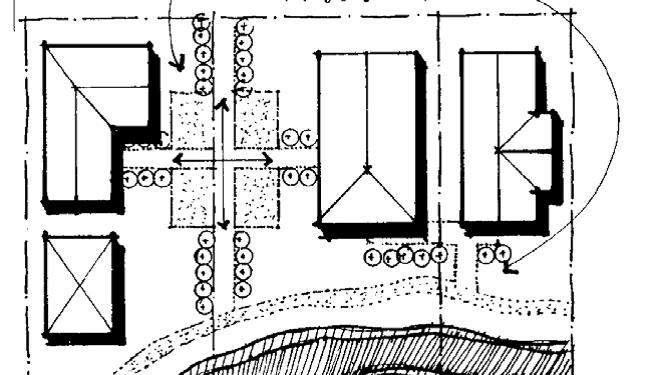
b. Pedestrian use can be increased by the addition of amenities such as benches, drinking fountains, planters, trash receptacles, path lighting, and bicycle racks in quantities and locations appropriate for the development.
c. When existing sidewalks, curbs, gutters, or other public improvements have deteriorated, the development shall be required to replace and/or repair the public amenities.
d. New development required to install sidewalks may be assessed an in lieu fee for pedestrian improvements, as determined appropriate by the Director and County Engineer, to mitigate the construction of certain pedestrian improvements.
e. When sidewalks exist or are proposed, new development should be sited and designed to encourage human activity on the street.
f. Construction of and/or land dedication for pedestrian improvements may be required pursuant to the land division regulations and/or development improvement agreement.
g. Pedestrian facilities shall be designed and constructed to meet or exceed the development standards contained in appendix B on file in the County.
B. Building Design:
1. Building Massing And Form: Unless otherwise provided in this title, building form may vary widely, as long as certain features of building form are considered:
a. Within the development, variability in size and shape of buildings shall occur.
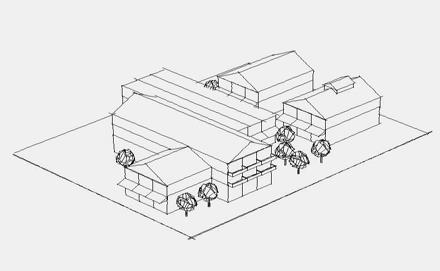
b. Incorporating human-scaled features at the ground level, referred to as "differentiation of ground level", will help to encourage pedestrian use. Examples are: articulated entries and windows, canopies, arcades, recessed entries, changes in color, material, or texture.
c. Facade modulation shall be utilized to reduce the apparent bulk of a large building, where applicable.
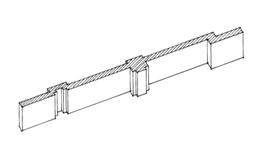
d. Large, unbroken expanses and long, continuous rooflines shall be avoided.

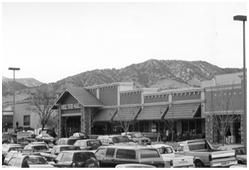
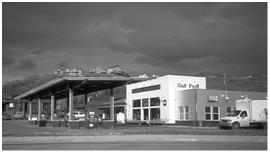
2. Building Materials:
a. Unless otherwise provided in this title, a wide range of exterior building materials is acceptable, including but not limited to wood, brick, stone, and stucco. Materials appearing to derive from local natural settings, such as timber and native stone, are encouraged.
b. Use of metal siding may be used when appropriate to the architectural or cultural context of the application.
c. Plastic may be considered for sign letters only.
3. Architectural Style: The architectural character of new buildings or additions shall complement the architectural character of adjacent existing buildings.
4. Four-Sided Design: All building facades shall be designed with a similar level of design detail. Blank walls void of architectural detailing shall not be permitted. Exceptions may be granted for those areas of the building envelope that the applicant can demonstrate are not visible from adjacent development, public rights-of-way, or trails.
5. Entrance Visibility: Entrances shall be clearly delineated and visible from the street.
a. Buildings should be designed with delineated and unobstructed entries accessible from adjacent streets, as opposed to entries accessible only from parking lots.
b. When entries cannot be located adjacent to the street, delineated and unobstructed pathways using building and landscape elements should enhance building entries.
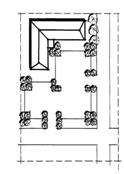
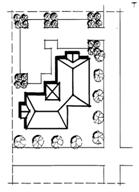
(Ord. 603, 11-1-2018)