A. Purpose: These standards are intended to preserve and enhance the unique character and identity of current and planned commercial mixed-use areas, Historic Districts and rural community centers, and ensure that future infill and redevelopment is consistent with the County's Comprehensive Master Plan. A high-quality appearance will be achieved through requirements for context-sensitive site layouts, architectural detailing, facade articulation, and other features designed to provide a more distinct character and pedestrian scale. Unique characteristics and distinctions in scale and use between the Suburban and Rural Character Districts will be achieved through tailored standards as necessary. The alternative equivalent compliance process in section 15.330.04 of this title is available to help tailor standards for specific sites as necessary.
B. Applicability: Development of any site or structure that will contain a commercial use, or a mix of commercial and other uses, or that is located within a Commercial Mixed-Use Zoning District, shall comply with the general site layout and building design standards of section 15.360.04 of this chapter, plus the standards of this section.
C. Site Planning:
1. Primary Entrances: Primary entrances shall be oriented towards and visible from the primary street frontage.
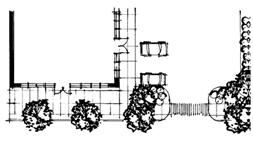
2. Outdoor Gathering Spaces: Developments consisting of at least twenty five thousand (25,000) square feet in size shall incorporate outdoor gathering spaces. Outdoor gathering spaces may include, but are not limited to, plazas, mini-parks, or courtyards that are open to and accessible to the public.
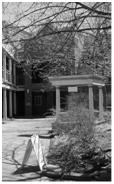
a. Minimum Size: All outdoor gathering spaces shall have a minimum depth and width of twenty feet (20') and a minimum total area of one thousand (1,000) square feet.
b. Pedestrian Amenities: Outdoor gathering spaces shall include amenities that encourage pedestrian activity, such as benches, water features, drinking fountains, planters, public art, trash receptacles and bicycle racks.
3. Parking Location: Surface parking shall be located behind buildings. Surface parking will not be permitted between the building and the primary street frontage or to the side of the building where it may be viewed from the primary street frontage.
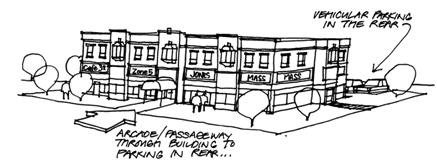
4. Ground-Floor Uses: The incorporation of retail shops and/or restaurants is encouraged at the street level to promote a more active environment for pedestrians and to support residential and office uses located within the same building (on upper floors) or nearby. This configuration of uses is particularly encouraged along Main Street, Pike Street, Ziller Way, and Highway 50 in the Dayton Historic District, Highway 342 in Silver City and other downtown street frontages, as well as new developments in Commercial Mixed-Use Zones, and adjacent to major public spaces, where a high level of activity and visibility is desirable. If a limited portion of a structure's ground level will be devoted to retail or restaurant space, such space should be located along those facades adjacent to or most visible from primary street frontages or major pedestrian walkways.
5. Build-To Line: First floors of all commercial buildings within CMU-S and CMU-H Districts shall "build to" the back of the sidewalk or edge of property. Exceptions to the build-to line may be permitted if:
a. The space set back from the build-to line is used for an outdoor gathering space, as defined in subsection C2 of this section;
b. The space set back from the build-to line is designed as a protected walkway for pedestrians, with the second floor placed at the build-to line; or
c. The space set back from the build-to line is used to provide a mid-block pedestrian connection to an outdoor gathering space or additional commercial uses at the rear of the building or to an adjacent trail corridor. Mid-block pedestrian connections shall be a minimum of fifteen feet (15') in width.
6. Build-To Zone:
a. A variable setback is typical of rural community centers; therefore, placement of the front building facade is guided by a flexible build-to zone as set forth below.
(1) First floors of all buildings within a Commercial Mixed-Use Zone in a Rural Character District shall build to the "build-to- zone", which shall be the area located from fifteen feet (15') to twenty feet (20') from the back of sidewalk or property line.
b. The front building facade may only be located outside of the build-to-zone to:
(1) Reflect existing, adjacent development (in which case buildings shall be built to the average setback of the adjacent existing structures);
(2) Accommodate an outdoor gathering space, as defined in subsection C2 of this section;
(3) Reflect the regular rhythm of residential homes interrupted by side yards traditionally found in Historic Districts and rural community centers;
(4) Reflect distinctions in use within the building; or
(5) Accomplish a similar objective, as approved by the Director.
c. Portions of the front facade of the building built that are not located within the build-to zone shall:
(1) Not extend further than five feet (5') from the build-to zone; and
(2) Be limited to twenty feet (20') in length or twenty percent (20%) of the length of the front facade, whichever is less.
D. Building Considerations:
1. Building Articulation: The perceived mass and scale of development shall be reduced to achieve a human scale. This shall be accomplished by incorporating a series of smaller design elements that are consistent with the development's architectural character. Appropriate design elements for every development shall incorporate, but are not limited to, at least four (4) of the following:
a. Variations in roof form and parapet heights;
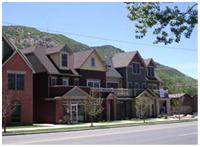
b. Pronounced recesses and projections;
c. Wall plane off-sets;
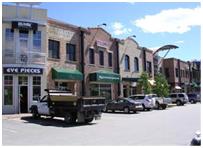
d. Off-sets to accommodate outdoor gathering spaces;
e. Distinct changes in texture and color of wall surfaces;
f. Ground-level arcades and second or third-floor galleries/balconies;
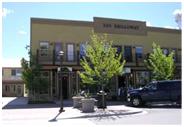
g. Protected and recessed entries; and
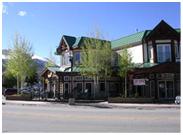
h. Vertical accents or focal points.
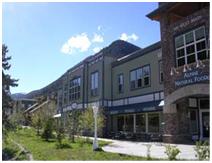
2. Building Height/Mass: A single, large, dominant building mass shall be prohibited.
3. Lot Consolidation: The consolidation of existing lots is permitted to enhance infill and redevelopment opportunities. However, the following standards shall apply for developments occupying two (2) or more combined lots.
a. Historic Districts: Facade modulation shall be provided to reflect traditional storefront widths within the downtown core, which range from twenty five feet (25') to fifty feet (50') in width.
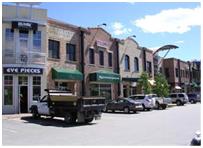
b. CMU-R Districts: Facade modulation shall be provided to reflect the traditional character and design of structures.
4. Building Design And Character:
a. Roof Form:
(1) Flat roof forms with parapet walls are traditionally found in Historic Districts. Large, unbroken expanses and long, continuous rooflines shall be prohibited.
(2) Box-like structures and flat roofs are incompatible with the traditionally residential character of rural community centers. A variety of roof forms and surfaces (pitched, shed, and dormers) shall be incorporated into structures to break up large roof planes, provide visual interest, and manage snow loads.
(3) Flat roof sections shall be limited to a maximum of one-third (1/3) of the total roof area and shall be located where they are not visible from the primary street frontage or public right-of- way.
b. Materials: Primary building materials shall be durable and project an image of permanence typical of traditional masonry storefronts and many of historic residences.
c. Color: The use of historic color schemes in Historic Districts is encouraged. Historic color palettes are provided in Design Guidelines for the Comstock Historic District. Bright colors shall be limited to use for accents and decorative details such as window details, storefronts and entrances.
d. Awnings: Awnings, when used, shall be designed as integral elements of the building facade. Material, configuration, dimension, and location of awnings shall be appropriate for the building.
5. Street Level Transparency: A minimum percentage of the total area of each ground-floor building facade that faces a street, plaza, park, or other public space, shall be comprised of transparent window openings to allow views of interior spaces and merchandise, to enhance the safety of public spaces by providing direct visibility to the street, and to create a more inviting environment for pedestrians. Such openings shall be taller than they are wide. Minimum percentages vary by location and use as follows:
a. Historic Districts: Non-residential uses: Fifty percent (50%) minimum.
b. CMU-R: Non-residential uses: Forty percent (40%) minimum. (Ord. 603, 11-1-2018)