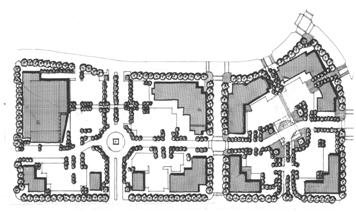A. Applicability: Development of any site or structure that will contain a commercial use, or a mix of commercial and other uses adjacent to the rights-of-way of Highway 50 or Highway 95A, with the exception of those properties located within a Historic Character District, shall comply with the general site layout and building design standards of section 15.360.04 of this chapter, plus the standards of this section.
B. Setbacks:
1. Highway Landscape Buffer: All development shall be buffered from Highway 50 or Highway 95A by a landscaped area. Commercial development within Regional Commercial Districts the minimum buffer shall be ten feet (10') deep with drought tolerant trees, shrubbery and rock mulch. Commercial development within Community Commercial, Highway Mixed-Use, Commercial Mixed-Use and Neighborhood Commercial Districts the buffer shall be ten feet (10') measured from the property line. Buildings and parking areas shall not be located in this buffer area. On sites with severe topographic/physical constraints, this landscaped buffer may be reduced at the discretion of the Director.
C. Building Orientation:
1. Uses with highway frontage shall have a strong internal focus, rather than a highway orientation. Entryways shall face towards the internal road system. A highway orientation will be permitted where lot depths make it difficult to achieve an internal focus.
2. Developers shall carefully consider building orientation to achieve effective overall site planning. Although legibility of signs identifying businesses from the highway is important, buildings shall be oriented towards focal points within the development itself. These focal points may include unique natural features, a building of central importance, internal streets, or planned open space.
3. Adjacent residential land uses shall be considered when orienting buildings on properties with highway frontage. Service and utility entrances, mechanical support facilities, and unimproved building "back sides" shall not be located within view of neighboring residences or visible from highway right-of-way. Service and utility courts or alleys may contain these necessary support functions.
Landscaped areas buffer the edges of this development.
Pedestrian ways connect to adjoining properties.
Pedestrian ways link parking areas with buildings and open space in a coordinated system for this development.

D. Access: Coordinated access points along Highway 50 and Highway 95A will be required in accordance with NDOT requirements. Location and design of these highway accesses will be based on projected traffic flows and NDOT standards, policies and guidelines. (Ord. 603, 11-1-2018)