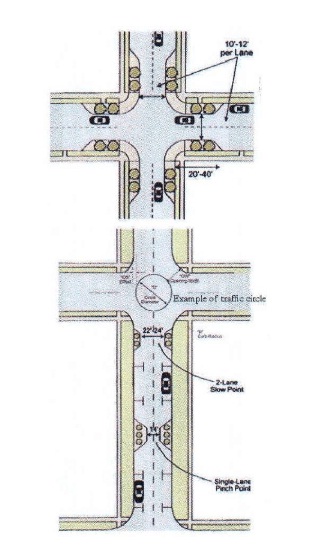(A) Establishment. This district is established in order to identify and provide the geographic areas within the designated Downtown Area that are appropriate for development and maintenance of office, retail, and residential uses and establish development standards for such development within the District. To the extent that the development standards for the Downtown Centre Zoning District expressly conflict with the existing land development regulations, the Downtown Centre standards shall govern all development and redevelopment in the zoning district. Property within the area described in division (C) shall be subject to all the provisions herein contained. Property within the designated downtown area may petition for vested rights determination under Chapter 155 Appendix H, seeking exemption from the provisions of this section.
(B) Purpose. The purpose of the establishment of the Downtown Centre District is to assist development within the designated region in a manner which:
(1) Encourages revitalization of the historic town center;
(2) Unifies the old and new sections of the city with a defined geographic center;
(3) Preserves and strengthens "small town" development in the historic town center;
(4) Reduces impediments to downtown development associated with the site constraints of small parcels;
(5) Preserves the historic and natural features of the area to the extent practicable;
(6) Maintains and enhances property values; and
(7) Recognizes and makes allowances for existing uses and buildings.
(C) Description of district. The Downtown Centre District (shown in Map 1) is generally described as lying north of Lake Mary Boulevard, south of Alma Avenue and Old Lake Mary Road, east of Fourth Street and west of the City of Sanford corporate limits. The objective in delineating this district is to provide a focal point for economic development in the downtown area.
(D) The use of individual parcels shall comply with the adopted Downtown Master Plan (DMP) (shown in Map 4) to the extent practical and as may be amended from time to time.
(E) Uses.
(1) Permitted uses:
Residential: | |
Per the Lake Mary Downtown Design Standards. Residences shall include single family detached, single family attached, townhouses, condominiums, apartments, and duplexes. | P |
Nonresidential Uses: | |
Banks, trust companies, savings institutions, finance, w/o drive-in facility | p |
Business service: | |
Addressing service | P |
Aerial photographic service | P |
Arbitrator/mediator service | P |
Blueprinting service | P |
Boat broker (office only) | P |
Photocopying service | P |
Private investigator | P |
Process service | P |
Recording service | P |
Secretarial service | P |
Telemarketing service | P |
Bed and breakfast | P |
Church, synagogue, temple or other religious facility | P |
Collection agencies | P |
Commercial artist/design studio | P |
Commercial photography | P |
Community services and facilities | P |
Computer sales and/or service | P |
Contractor's office, no outdoor storage | P |
Data processing | P |
Day care center | P |
Developing and printing of film | P |
Direct mail advertising service | P |
Eating and Drinking Establishments | |
Restaurants | P |
Bar/cocktail lounge | P |
Beer garden | P |
Bottle club | P |
Carryout restaurants without drive thru window | P |
Confectionery and ice cream shop without drive thru window | P |
Craft brewery | P |
Delicatessen | P |
Dinner theater | P |
Sidewalk café with outside seating, provided such seating does not impede pedestrian flow per ADA regulations | P |
Editing, proofreading, typing service | |
Fire, police, and rescue station | P |
Government offices and off-site/off-street parking | P |
Guard/security service office | P |
Library | P |
Mail service | P |
Medical: | |
Doctor, dentist, psychologist/counselors office and other medically related services | P |
Massage and physical therapy | P |
Medical care facility and clinic outpatient only | P |
Medical equipment rental/leasing | P |
Mixed use (Office, Commercial/Retail) with residential | P |
Museum, cultural center, gardens | P |
Newspaper office | P |
Newsstand | P |
Paralegal | P |
Personal Services: | |
Alteration/dressmaking shop | P |
Carpet and rug cleaning service | P |
Costume/tuxedo rental | P |
Hairstyling salon, barber/beauty shop, nail salon | P |
Income tax service | P |
Shoe shine and repair | P |
Tailor shop | P |
Tanning salon | P |
Post office | P |
Professional Services: | |
Abstract and/or title company | P |
Accountant | P |
Adjusters, insurance | P |
Advertising office | P |
Appraiser | P |
Architect | P |
Attorney | P |
Auctioneer, office only | P |
Auditor | P |
Broker | P |
Building plumbing and electrical contractors' office, no outdoor storage | P |
Business analyst | P |
Calculating and statistical service | P |
Court reporting/stenographers | P |
Credit reporting | P |
Engineers office | P |
Importer/exporter, office only | P |
Insurance agencies | P |
Interior decorating | P |
Mail order office | P |
Market research office | P |
Model agencies | P |
Notary public office | P |
Public relations office | P |
Real estate sales/management office | P |
Stock exchanges and brokerage office | P |
Telegraph/telephone office | P |
Telephone answering/message service | P |
Recreation: | |
Travel agency | P |
Handball/racquetball courts | P |
Skating rink | P |
Theaters/motion picture houses | P |
Retail, including ancillary sale of alcohol: | |
Antique, gift and curio shop | P |
Art and hobby supply | P |
Art gallery | P |
Bakery or bake shop | P |
Bicycle shop | P |
Book and stationery store | P |
Building, plumbing and electrical supplies, no outdoor storage | P |
Camera and photo supplies | P |
China, crockery, glassware and earthenware store | P |
Cigar, cigarette and tobacco shop | P |
Clothing store | P |
Cosmetic, perfumes and toiletries shop | P |
Department and dry goods store | P |
Drug and sundry store | P |
Electronics appliance | P |
Eyeglass, optical store | P |
Feed and fertilizer store, no outdoor storage, display or sales | P |
Florist shop | P |
Fruit and vegetable shop | P |
Furniture store | P |
Garden supply, no outdoor storage, display or sales | P |
Gift shop | P |
Glass and mirror shop | P |
Grocery store without gas pumps | P |
Hardware store, no outdoor storage, display or sales | P |
Home improvements store | P |
Jewelry stores | P |
Leather goods, luggage store | P |
Meat market | P |
Paint and wallpaper store | P |
Pharmacies, no drive-in window | P |
Shoe store | P |
Shopping center, single buildings or multiple buildings with the same owner(s) 30,000 SF or smaller | P |
Souvenirs, notions, sundry variety store | P |
Sporting goods store | P |
Stationery shop | P |
Surgical and orthopedic store | P |
Swimming pool supplies | P |
Video rental | P |
Schools/Studios | |
Art | P |
Dance school/studio | P |
Drama | P |
Gymnasium, health and fitness center | P |
Martial arts instruction | P |
Music | P |
Tourist information bureau | P |
Home occupation | P |
(2) Conditional Uses:
Nonresidential | |
Adult congregate living facility (ACLF) | C |
Banks, trust companies, savings institutions, finance, with drive-in facility | C |
Bowling alley | C |
Broadcasting studio (without antenna) | C |
Building heights in excess of the maximum building heights listed in this section | C |
Clubs, public and private | C |
Conference and training center | C |
Community services and facilities | C |
Funeral parlor | C |
Golf course, miniature | C |
Health club | C |
Lawn mower repair shop | C |
Locksmith | C |
Mass transit stations | C |
Nursing homes | C |
Parking garage - public, private | C |
Parking lots (off-street-off-site) | C |
Parks (public) | C |
Pest control | C |
Pet shop | C |
Pharmacies, with drive-in window | C |
Ponds (Retention/detention) | C |
Schools/Educational: | |
**Public | C |
**Private | C |
**Refer to § 154.68, school locational criteria | |
Wedding chapel | C |
Commercial or mixed use buildings inclusive of shopping centers, single buildings and multiple use buildings in excess of 30,000 square feet | C |
** School location, regulations and requirements are included in § 154.68.
(F) District wide development standards. The district wide development standards shall apply to all development within the area designated as the downtown. When there are conflicts between the requirements listed in the district wide development standards and requirements identified in specific districts within the downtown, the requirement of the specific districts shall take precedence.
(1) General standards.
(a) The following regulations shall apply to development and redevelopment in the Downtown Centre Zoning District. For purposes of development standards, projects involving a shopping center, single building or multiple buildings with the same owner(s) in excess of 30,000 square feet shall be reviewed as a Conditional Use. All conditional use and site plan review petitions within the Downtown Centre Zoning District shall be reviewed by the Planning and Zoning Board and City Commission.
(b) As relevant, the provisions of Chapter 155, Subdivision Regulations, shall apply to the division of property, the vacating of existing plats and the recombination of existing lots.
(c) These regulations do not relieve a development from meeting all otherwise applicable land development codes. Development standards not specifically addressed by this chapter but specifically addressed in the standard City of Lake Mary Land Development Regulations shall also be applicable to any project application for development or redevelopment within the Downtown Centre Zoning District and if in conflict, the stricter standards shall apply.
(2) Setbacks.
(a) Fee simple residences.
1. Front Yard = 10' (If approved by the City Commission, the front yard setback may be reduced to zero feet.
2. Side Yard = 0'
3. Rear Yard = 20' (*)
4. Minimum Lot Width = 21'
5. Minimum Lot Area = 2,400
6. Minimum Fee Simple Dwelling Unit Size -
a. Detached Single Family Dwelling = 1,800 Sq Ft
b. Townhouse = 1,600 Sq. Ft.
c. Duplex = 1,600 Sq. Ft.
(b) Nonresidential, condominiums and mixed use developments.
1. Front Yard = 10' (If approved by the City Commission, the front yard setback may be reduced to zero feet.
2. Side Yard = 0'
3. Rear Yard = 20' (*)
*If an entire city downtown block (bounded by east/west and north/south streets) is proposed for townhouse development and proof is submitted that it is held under single ownership and if alleys are vacated, building separation in lieu of rear setback shall be provided addressing life safety codes and at minimum accommodating rear unit parking.
4. Minimum Lot Width = 21'
5. Minimum Apartment and Condominium Dwelling Unit Size -
a. One Bedroom = 750 Sq. Ft.
b. Two Bedroom = 1,000 Sq. Ft.
c. Three or More Bedrooms = 1,350 Sq. Ft.
(c) Setbacks adjacent to existing platted alleys. For all above described residential developments the minimum rear setback shall be ten feet if the property is adjacent to and abutting an existing, platted alley with a minimum width of 20 feet.
(d) Front porch. A front porch may extend into the front yard setback a maximum of seven feet.
(e) Awning and other similar decorative overhangs may extend up to seven feet into the front setback.
(f) All single family detached and townhouse development shall have rear accessed parking from alleys or access tracts. Parking may be designed to be contained within the unit (attached). Detached garages shall be located a minimum of ten feet behind the principal structure. The rear yard setback for a detached garage may be a minimum of 15 feet. The rear yard setback for a detached garage located on property which is adjacent to, and abutting an existing, platted alley with a minimum width of 20 feet may be a minimum of ten feet.
(g) Density = up to 18 DU/A(**)
(**) Density in excess of 18 DU/A is permitted when transfer of development right (TDR) and/or density bonus dwelling units are transferred from city owned property to the subject property. Such transfer of density and the maximum density shall be at the discretion of the City Commission on a case-by-case basis and shall comply with the provisions of §§ 154.101 through 154.107.
(h) Building height. All townhouses with a northern exposure to Grand Bend Avenue or Lake Mary Avenue shall be a maximum of two stories high. All other uses may be three stories high or 35 feet, whichever is less.
(i) Lakefront setbacks. Lakefront setbacks shall be in accordance with § 154.12 and Chapter 160 as applicable.
(3) Landscaping and fencing.
(a) The landscaping requirements contained in this section shall apply to development and redevelopment of residential and non-residential/mixed use development in this zoning district and shall supersede the regulations contained in Chapter 157.
(b) Landscaping (on public rights-of-way). Each residential or commercial/mixed use project shall landscape and maintain public rights-of-way abutting their frontage line in accordance with the following requirements:
(c) Planting specification.
1. Front: Live Oaks or other canopy trees acceptable to the city shall be planted on the curbside of the sidewalk area along the frontage of the property at an average of one tree every 20 feet on center for development which have residential units on the first floor. Such trees shall be located within the public right-of-wav or along the building frontage at such locations designated in the Downtown Street Landscaping Plan Cross Section Detail.* Tree location must coordinate with on-street parking spaces, architectural feature locations and building entries.
2. Landscaping (on building property). In addition to the right-of-wav planting required in division (2) above, each new development or redevelopment project shall be required to provide onsite landscaping via foundation landscaping for front and rear facades which may take the form of container plantings or buffer strips of at least seven feet in width. Plantings in such strips shall be comprised of species and types as outlined in the plant material standards of this section and that are compatible with the streetscape (right-of-way) plantings. Townhouse development shall be required to provide the buffer strip option with a minimum width of seven feet.
3. Each residential or commercial/mixed use project shall provide a minimum of one canopy tree and five shrubs per 2,500 square feet of lot area or fraction thereof prior to the issuance of a certificate of occupancy. Projects not able to plant these required plantings on site shall have the option of planting such trees elsewhere in the Downtown Centre Zoning area upon approval of the City Commission or provide the monetary equivalent of such plantings to the City of Lake Mary prior to the issuance of a certificate of occupancy. Such money shall be utilized at the city's discretion within the Downtown Centre area.
(d) Quality. Plant materials used in conformance with the provisions of this section shall equal or exceed the Florida No. 1. as given in "Grades and Standards for Nursery Plants." Part I 1963. and Part III State Department of Agriculture, and amendments thereto.
1. Minimum size as planting.
a. Canopy Trees. Caliper = Three and one-half inches
i. Height = 15 feet
ii. Clear Trunk = Four feet
iii. Crown Spread = Four feet
iv. Canopy trees shall be of a species that shall have a minimum crown spread of 40 feet at maturity.
b. Understory trees.
Caliper = One and one-half inches
i. Height = Six feet
ii. Understory trees shall be of a species considered to be ornamental and that produce seasonal flowers or berries.
c. Hedge/Shrubs. Height = 18 inches.
i. Plant spacing - minimum 30 inches on center
ii. Shrubs or other plant material used to meet hedge requirements must be of a species that grows to a minimum height of four feet at maturity.
(e) Decorative fence. A decorative fence may be furnished for residential projects provided the fence is no taller than four feet measured from grade and the fence does not exceed 50% opacity. Allowable decorative fences shall include picket fences, split rail fences, wrought iron fences, wood lattices fences or brick lattice walls and the like, but shall not include chain link fences or any derivation thereof, board on board stock fences, stucco block or EIFS walls, or wire fences.
(4) Stormwater Facilities.
(a) Buffers adjacent to public rights-of-wav may not include stormwater retention/detention facilities.
(b) The design high water elevation of a stormwater facility shall be no closer than five feet to a side or rear property line unless it is shared by adjoining nonresidential uses. Open dry bottom stormwater facilities shall have a horizontal/vertical side slope ratio of three to one or greater. Open wet bottom stormwater facilities shall have a horizontal/vertical side slope of six to one or greater. The minimum bottom width of a stormwater facility shall be three feet. A minimum three foot wide maintenance berm shall be provided around the perimeter of the stormwater facility. Other stormwater requirements shall be in accordance with Chapter 155, Appendix C.
(c) Exfiltration facilities shall also meet the above described setbacks and standards as applicable. With the permission of the City Commission, exfiltration facilities may be placed within city owned rights-of-way or on other city owned properties.
(d) Relief from landscaping requirements. At no time shall stormwater facilities located in the buffer area relieve the applicant of meeting the minimum landscaping requirements.
(5) Parking Design Standards.
(a) Off street parking. Except as contained in this document, all surface parking lots and parking structures shall comply with the relevant provisions of Chapter 155, Appendix B.
(b) All off-street parking shall be to the rear of the building and shall comply with the minimum size, per the chart contained in this section.
(c) Number of Required Parking Spaces.
1. All residential developments shall provide a minimum of two parking spaces per dwelling unit. Parking spaces may be located on site, within the ROW adjacent to the development and/or off-site/off-street.
2. There shall be a minimum of three off-street parking spaces for each 1,000 square feet of office, commercial or retail use, which shall be calculated from the net interior area. The net interior area is defined as the enclosed area of a building excluding porches, arcades, balconies and internal common area hallways.
3. With documentation of sufficiency acceptable to the city, the required number of parking spaces may be reduced to 75% of the minimum number of required parking spaces. Documentation of sufficiency shall include the type of business being served and evidence of the frequency of parking space demand of other similar businesses, hours of operation, and availability of other parking spaces that may be utilized. Factors supporting sufficiency shall include but not be limited to community parking facility, joint parking agreements. (Minimum # of required parking spaces = 3 x 1,000 SF net floor area x .75 = # of spaces)
(d) On-street and off-site-off-street parking spaces proposed to support development shall be located no farther than 200 feet from the subject property.
(e) Unless approved by the City Commission, parking spaces within parking lots owned and/or leased by the city shall not be utilized to meet the minimum number of required parking spaces for specific development.
(f) Access aisles. The access aisle is defined as the driving surface used for ingress or egress to the site. Minimum access aisle shall be ten feet for one-way traffic and 20 feet for two-way traffic. Parking areas containing less than ten spaces shall not be required to provide two-way access aisles for sites with one point of ingress/egress. Driveways at minimum shall be setback from side property lines two feet.
(g) Space requirements at various parking angles for a nine feet by 18 feet parking space. Off-street parking areas shall be so designed as to meet the minimum dimensions shown in the following table:
On-Site and Off-Site-Off-Street Parking Space Dimensions | ||||
Parking angle | Stall Width | Stall to Curb | Parking Maneuvering Area (1) | Curb Length |
0º | 8' | 8' | 11' | 22' |
30º | 9' | 15.9 | 11' | 16' |
45º | 9' | 17.7 | 12' | 12.4' |
40º | 9' | 18.4 | 12' | 11.3' |
50º | 9' | 18.9 | 12' | 10.4' |
60º | 9' | 19.6 | 17' | 9.2' |
70º | 9' | 19.7 | 17' | 8.5' |
80º | 9' | 19.1 | 22' | 8.1' |
90º | 9' | 18' | 22' | 8' |
(1) Parking maneuvering area. The parking maneuvering area is defined as the area necessary to maneuver a vehicle into and out of a parking stall inclusive of the drive aisle surface. | ||||
(h) Handicapped parking. All handicapped parking stalls and access ways shall meet all applicable Americans with Disabilities Act (ADA) standards and the Florida Accessibility Code. Please refer to Figure 8 for specific details of handicapped parking spaces.
(i) On-street parking may be counted towards the minimum number of required parking spaces; however, such parking spaces shall not extend beyond the frontage(s) of the subject property, unless a waiver is granted by the City Commission, due to special circumstances peculiar to the property in question. On-street parking spaces shall be constructed by the developer and, if applicable, will require stormwater retention and treatment.
(j) On-street parking/streetscape. Development or redevelopment of residential or commercial/mixed use projects shall provide on street parking along their street frontage(s). Property owners are advised that the standards contained herein above are minimum standards and, at the discretion of the City Commission, may be required to provide parking spaces that exceed the minimum. Refer to the West Village and East Village for specific roadway design standards.
(k) Off-street-off-site parking. Off-site parking areas shall be allowed only as an accessory to a permitted use. Off-site parking areas shall be located within 300 feet of the principal use, unless this standard is waived by the City Commission at a duly advertised public hearing. The applicant must present written justification for the waiver (not a variance) to staff.
1. In the event a developer does not provide on-site-off-street parking, an off-site parking lot area can be used to meet the requirements of this section. This off-site parking lot area shall be known as "off-street-off-site parking."
2. Off-street-off-site parking areas shall be permissible as conditional uses in the Downtown Centre Zoning District.
3. Off-street-off-site parking areas shall be governed by the design standards as outlined in § 154.67 for off-street parking.
4. An opaque wall shall be erected to a height of no less than four feet and no more than five feet along the side and rear lot lines when such a parking area adjoins a residential use. Such walls shall be constructed of a low maintenance finish such as split face block, brick, stone or other similar material but shall not include stucco or (EIFS) Exterior Insulation Finish System. Such a wall shall not be required where the applicant, for an off-site parking area, has secured and filed with the application a notarial waiver duly signed under seal by all abutting landowners waiving objection to the existence of an un-walled off-site parking area. A minimum seven foot wide landscape buffer shall be located along the frontage abutting public rights-of-way of such parking areas and planted with a continuous hedge and three understory trees every 100 linear feet meeting the plant material standards of this chapter.
(l) Bicycle racks shall be provided at a rate of one space per 2,500 square feet of nonresidential use. When calculations determining the number of required bicycle rack spaces result in a fractional space, any fraction up to and including one-half shall be disregarded and fractions over one-half shall require one rack space. Bicycle lockers may also be provided: however, they shall be in addition to bicycle racks.
(m) Acceptable parking surface materials. Acceptable parking surface materials shall include durable all weather surface material including concrete, brick, asphalt, permanent porous grating, or other permanent dust-free surfaces: but shall not include wood chips or other material subject to decay. Stone may be used for parking surface material subject to the following:
1. Parking areas containing ten or fewer parking spaces or-less-may utilize stone for parking surfaces. In such cases the access aisle may also be stone: however, handicapped parking spaces shall be asphalt or concrete.
2. Stone shall not be used on any driveway or parking aisle within 15 feet of a street right-of-way (unless separated by a landscaped buffer).
3. No limerock or similar calcareous material shall be used for stone surfaces.
4. Coverage of stone surface areas in parking spaces and driving aisles shall be a minimum of four inches in depth.
(n) Parking spaces constructed by the city in the downtown. Parking spaces constructed by the city, either within the ROW (on-street) or within public parking lots (off-street-off-site), may be utilized to support development within the downtown with the written approval of the City Commission in a Right-of-Way Use Agreement acceptable to the City Commission, and subject to the following conditions:
1. An owner must pay the city for the use of the on-street or public off-street-off-site parking spaces at a cost of $5,000 per space, or an alternate price deemed appropriate by the City Commission based on a consideration of the value of the parking spaces. The city will use the monies collected to provide parking for the downtown.
2. The same parking space may not be utilized for development of more than one business/use.
(o) Except as specifically authorized by the City Commission, public parking spaces are for the use of the public and cannot be considered reserved by any specific business/use.
(6) Infrastructure.
(a) Central sanitary sewer facilities. Applicants for development and/or redevelopment shall comply with all relevant standards adopted at that time.
(b) Septic tanks. Applicants for development and/or redevelopment shall comply with all relevant standards adopted at that time.
(c) Landscape relief. The location and coverage of the septic tank and drainfield shall not relieve the developer of any landscape requirements.
(d) Signs. All signage shall comply with the relevant provisions of Chapter 155, Appendix I of the city's Code of Ordinances.
(e) Lighting. Lights used to illuminate any premise or parking area shall be designed as follows:
1. Stand alone light fixtures shall be decorative lamp post type with a maximum height of ten feet.
2. Decorative bollard fixtures a maximum of three feet in height may be utilized to illuminate walkways.
3. Light fixtures must be setback a minimum of five feet from side and/or rear the property lines.
4. If light fixtures are adjacent to residential property they must be non-illuminated on the side facing the residential use.
5. Excluding rights-of-wav and sidewalks along rights-of-way, maximum light at the property line shall not exceed .5 foot candles.
6. A minimum of one decorative light shall illuminate the business front entry.
7. Development shall install outdoor parking lot lights that comply with the provisions of § 154.22. Outdoor Lighting Standards.
8. Street Lighting. As a condition of development and/or redevelopment, the applicant shall install outdoor lighting in adjacent rights-of-way. Such lighting shall have a maximum spacing of 100 feet spacing and not exceed .5 foot candles, as measured at the property line within ten feet of the source of the light. Such lights shall be placed at intersections and the spacing shall be from the intersection.
9. Although building mounted lighting is permissible, it shall be downward directed and shall not exceed .5 foot candles at the property line. At no time shall outdoor lighting create a glare or other hazardous condition to vehicles operating on any roadway.
10. The design of all outdoor lighting shall be approved by the City Commission.
(f) Pavers. Except for sidewalks located within City of Lake Marv or Seminole County rights-of-wav, all sidewalks shall be constructed of pavers.
(7) Architectural standards.
(a) General intent and theme. These architectural standards are set forth by the Lake Mary City Commission and are intended to support the vision of the Downtown Master Plan for buildings within the Downtown Centre Zoning District by:
1. Establishing a measure /degree of architectural harmony by guiding building proportion, scale and materials: and
2. Encouraging the design of building frontages that support pedestrian activity. Fundamental to these standards is the conviction that the traditional suburban building styles that have defined our urban environment in recent years are contrary to the vision of a pedestrian oriented downtown and are not encouraged. These standards are intended to provide a framework for the successful execution of quality urban architecture.
(b) Architectural design shall be included as part of the site plan, which the City Commission shall review and act upon. Unless the City Commission approves the proposed architectural design as part of the site plan, the site plan has not been approved and the City shall not issue building and/or site permits for the subject property. Prior to the submittal of the site plan, an applicant may request the City Commission to review and provide feedback regarding the proposed architecture of a development. Such feedback shall not be construed as approval of the proposed architecture. The architectural standards permitted in each district are addressed in the design standards for that district.
(c) Building articulation. The articulation of a building is the composition of the large-scale volumes and excludes smaller elements and details. All buildings shall be articulated in plan (facade) and elevation (roof) per Figure 1. This articulation of buildings is a powerful tool to breakdown the mass to one more compatible with the smaller adjoining buildings on block faces or frontages. Articulation shall also be used to emphasize a corner or street/park axis.
(d) Building scale. Scale is a form of articulation and is effectively implemented by incorporating elements into the facade such as windows, balconies, loggias, and parapets. All buildings shall adhere to this building scale standard.
(e) Building frontages. The frontage of a building is a key contributor to pedestrian activity. The frontage is that portion of the building which faces a public or private street or open space or stair step park. Building frontages shall be composed of a base, mid-section and a cap (See Figure 2). Greater care shall be taken on frontage design by the architect and the development team. All applicants for development approval shall provide architectural elevations and architectural renderings with the site plan submittal and incorporate the following elements in addition to the specific residential and commercial/mixed use standards outlined further in this chapter:
1. The first floor of the frontage of a building shall consist of a "base." It is this base frontage that has the greatest effect on pedestrian activity in the downtown and includes but is not limited to a shopfront, residential stoop or a porch.
2. The second floor of the frontage of a building shall be identified as the middle section and shall be differentiated from the base through the use of shallow balconies, a short setback, architectural trim or a covered loggia (indented balcony). The transition shall also be supported by a change of window rhythm or size and a change in material or color.
3. The third floor of the frontage of a building shall be identified as the cap and shall be accented with window rhythms as in the second floor and cornice work in transitioning with the roof line. The roof must be of pitched design such as hip, gable or gambrel. A building of two or more stories may have a flat roof, provided a balcony or cantilever, or other similar architectural feature is provided or if the building is designed to have a roof garden or other "green roof” feature.
4. Exterior building materials shall be consistent with the architectural style of the building. Wall finish (including walls, chimneys and other appurtenances) shall be primarily smooth stucco, native stone, terracotta, marble, granite, brick and other natural materials that age with integrity. EIFS shall not be permitted.
(f) Townhomes Residential.
1. The same front facade for townhouses may not be repeated more than five times within one block length for both sides of any street and shall be separated by at least two lots with different facades. However, a row of townhouses may be permitted to exceed the aforementioned requirement upon approval by the City Commission. An applicant seeking a waiver to this requirement (not a variance) shall submit architectural elevations and artist renderings depicting said proposal for review by staff and the City Commission.
2. No more than 35% of the front facade of a house shall consist of an unobstructed wall. Such walls shall include windows or other architectural treatments to visually break up the facade in accordance with standards set forth in Building Frontages, division (7)(e) above.
(g) Commercial/mixed use.
1. For new development, facades shall be built directly on the front building setback line for at least 50% of the linear footage.
2. At least 50% of the first floor of the building front facade shall consist of window area and/or entryway area, but in no case shall more than 50% of each building front facade consist of undifferentiated opaque wall area.
3. Sides or rears of building when facing a public street shall consist of window area and/or entryway area, but in no case shall more than 50% of each building front facade consist of undifferentiated opaque wall area.
4. Primary entries shall face a public street. If available the primary entrance shall be accessed by a public sidewalk.
5. Roofs on new structures, not including additions to existing structures, shall be of a pitched design such as hip, gable or gambrel. If the new structure contains two or more stories, a flat roof may be permitted provided a balcony or cantilever or other similar architectural feature is provided on the second story level.
6. Ground floor storefront glass shall be clear, as any saturation will cause the display to become invisible behind the resulting reflection. Unless specifically prohibited by the City Commission, windows above the ground floor may have reflective (mirror) or colored glass.
(h) Sidewalk standards. Sidewalks located within the downtown area shall be no less than six feet wide, except as permitted by the City Commission. In no instance shall sidewalks be less than five feet wide. The sidewalk dimensions referenced herein may be required to be accommodated by providing sidewalk area on both public right-of-way and private property. When sidewalks are provided within the front yard setback (private property), the owner of subject property shall give the City a pedestrian sidewalk easement over that portion of the property developed as sidewalk.
(i) In compliance with the Americans With Disabilities Act (ADA), all sidewalks shall have a minimum 44 inch wide clear travel area.
(G) West Village Development Standards. The West Village area is generally described as that portion of downtown located north of Lake Mary Boulevard, east of 5th Street, west and north of the SunRail Railroad. (See Map #2 for specific boundaries.)
(1) Street design standards. The streets within the West Village are as follows:
• 50' wide ROW = 2nd Street and Seminole Avenue between 4th and 5th Streets
• 40' wide ROW = Old Lake Mary Road between Crystal Lake Avenue and Wilbur Avenue
• 66' wide ROW = 1st Street, 4th Street and 5th Street
• 78' wide ROW = Lakeview, Crystal Lake Avenue, Wilbur Avenue, Lake Mary Avenue, Grand Bend Avenue, east of Country Club Road, and Seminole Avenue, between 4th Street and 5th Street.
• County Roads are as follows: Lake Mary Boulevard & Country Club Road
(a) Development on Old Lake Mary Road. For development adjacent to Old Lake Mary Road, there shall be two 12-foot wide travel lanes and 2-foot wide curbs and gutter. On one side of the roadway only, there shall be a minimum 5-foot wide landscape buffer and a minimum 6-foot wide sidewalk. All on-street parking shall be parallel parking spaces. The parallel space shall be no less than 8-foot wide and 22 feet long. For that portion of the sidewalk on private property, the owner shall give the city a pedestrian access easement. Please refer to Figure #4 for details regarding the standard 40-foot roadway section.
(b) Development on 2nd Street. For development adjacent to 2nd Street, there shall be two 12-foot wide travel lanes and 2- foot wide curbs and gutter. On each side of the street, a minimum 5-foot wide landscape buffer and a minimum 6-foot wide sidewalk. All on-street parking shall be parallel parking spaces. The parallel space shall be no less than 8 feet wide and 22 feet long. For that portion of the sidewalk on private property, the owner shall give the city a pedestrian access easement. Please refer to Figure #3 for details regarding the standard 50-foot wide roadway section.
(c) Development adjacent to streets with a 66-foot wide ROW shall have a minimum of two 12-foot wide travel lanes and 45 degree angled on-street parking on both sides of the street. The developer shall construct the parking within the ROW adjacent to the subject property. The curb shall act as wheel stops. The distance from the center line of the street to the back of the curb shall be 24.5 feet. There shall be a 5-foot wide landscape area behind the curb and a minimum 6-foot wide sidewalk. For that portion of the sidewalk on private property, the owner shall give the city a pedestrian access easement. Please refer to Figure #6 for details regarding the standard 66-foot wide roadway section.
(d) Grand Bend Avenue, west of Country Club Road, is only a partial ROW. At such time as development is proposed for property adjacent to this section of Grand Bend, the City Commission shall determine the location and configuration of the travel lanes, parking, landscape buffer and sidewalks.
(e) Development adjacent to streets with a 78-foot wide ROW shall have a minimum of two 12-foot wide travel lanes, 45 degree angled on-street parking, a 5-foot wide landscape buffer and a minimum 8-foot wide sidewalk on each side of the roadway. For that portion of the sidewalk on private property, the owner shall give the city a pedestrian access easement. The developer shall construct the parking within the ROW adjacent to the subject property. Please refer to Figure #7 for details.
(f) Lake Mary Boulevard and Country Club Road are currently Seminole County roadways. Seminole County does not permit on-street parking on these roadways. From its intersection with Lake Mary Boulevard and running a distance of approximately 218 feet north. Country Club Road has a right-of-way width of 90 feet. Beginning at 218 feet north of Lake Mary Boulevard and running through the Downtown, the Country Club Road right-of-way width varies between 58 feet and 59.62 feet. If that portion of Country Club Road through the downtown should be dedicated to the city, the City Commission shall determine if on-street parking shall be permitted.
(g) Traffic calming devices. For all streets with a ROW of 50 feet or wider, traffic calming devices shall be required at intersections and mid-block locations. Traffic calming devices shall be constructed at such time as the adjacent properties develop and/or redevelop. Unless otherwise prohibited by the City Commission, traffic calming devices shall comply with the design per Figure #9 of this document.
(h) Traffic circles. As a condition of approval of a site plan, the construction of a traffic circle may be required by the City Commission. All traffic circles shall be constructed to meet or exceed the city's minimum standards.
(2) Parking.
(a) Properties directly abutting the commuter rail platform are exempt from the requirements of § 154.67(F)(5)(c)2.
(b) With the exception of properties that comply with (a) above, all other properties must comply with the requirements of § 154.67(F)(5)(c)2.
(c) Required parking spaces may be located on-site, off-site-off-street (in dedicated parking lots) or on-street.
(3) Mixed use development. Unless approved by the City Commission, the ground floor of a mixed use building shall be non-residential. The second and subsequent floors may be either non-residential and/or residential.
(4) Setbacks. Please refer to the setbacks listed in District Wide Development Standards.
(5) Architectural style. The overall architectural theme for the West Village is Mediterranean and Italianate, incorporating concepts of New Urbanism. All development and redevelopment in the Downtown Centre Zoning District shall incorporate the following design elements into their building design in addition to all standards contained in this section.
(a) Mediterranean. This architecture is characterized by clay tile or barrel roofs; stucco exterior walls: straight or arched windows; iron window grills: balconies: ceramic tile decorations: ornate low relief carvings highlighting arches: columns and window surrounds and cornices.
(b) Italianate. This architecture is characterized by low pitched roof with overhanging eaves supported by decorative brackets: square cupolas or towers often rising above the roof line and tall narrow U-shaped windows commonly arched and displaying elaborate crowns.
(6) During the site plan review process, the applicant shall provide information regarding the placement and style of all proposed hardscape. Hardscape shall include but not be limited to pedestrian benches, bicycle racks/lockers, outdoor lighting, signage and architectural features.
(H) East Village Development Standards. The East Village is comprised of that area of the downtown located north of Lake Mary Boulevard, south and east of the SunRail Railroad and west of the corporate limits. (See Map #3 for specific boundaries.)
(1) Street design standards. The north/south city streets within this area are as follows: Palmetto Street, Lake Street, Hollis Street and High Street. Greenleaf Lane is the only east/west street in this area. Currently, all internal streets have a 40- foot wide right-of-way.
(a) Palmetto Street is the only internal street that crosses the CSX Railroad and connects the West Village with the East Village. Palmetto Street was been identified as a by-pass corridor for west bound traffic on Old Lake Mary Road to access Lake Mary Boulevard. Additionally, Palmetto Street will provide direct access to the proposed Lake Mary SunRail Station. The proposed right-of-way for Palmetto Street is 60 feet. Parallel parking is proposed along both sides of Palmetto. The developer shall construct the parking within the ROW adjacent to the subject property. As travel demand increases on Palmetto Street, the parallel parking may be converted into additional travel lanes, as shown in Figure #5.
(b) The primary purpose of Green Leaf Lane, Lake Street, Hollis Street and High Street is to provide access to adjacent property. For development purposes, these streets shall have a 50-foot wide right-of-way. Refer to Figure #3 for the development standards for these streets.
(c) At intersections and mid-block, traffic calming devices shall be constructed as part of the on-street improvements associated with development and/or redevelopment of adjacent properties. Unless permitted by the City Commission, traffic calming devices shall comply with the design per Figure #9 of this document.
(d) Traffic circles. As a condition of approval of a site plan, the construction of a traffic circle may be required by the City Commission. All traffic circles shall be constructed to meet or exceed the city's minimum standards.
(2) Setbacks. Please refer to the setbacks listed in District Wide Development Standards.
(3) Architectural style. The Southeast Downtown District does not have a specified architectural style; however, it is the intent of the city that the architecture within this district be compatible. To prevent conflicting architectural styles, all proposed architecture shall be approved by the City Commission as part of the site plan review process. Prior to formal site plan submittal, an applicant may request that the City Commission review and provide non-binding feedback regarding the proposed architecture of the development.
(4) During the site plan review process, the applicant shall provide information regarding the placement and style of all proposed hardscape. Hardscape shall include but not be limited to pedestrian benches, bicycle racks/lockers, outdoor lighting, signage and architectural features.
(Ord. 906, passed 11-19-98; Am. Ord. 1029, passed 10-4-01; Am. Ord. 1038, passed 11-1-01; Am. Ord. 1102, passed 8-21-03; Am. Ord. 1219, passed 11-2-06; Am. Ord. 1348, passed 4-15-10; Am. Ord. 1458, passed 4-5-12; Am. Ord. 1486, passed 5-16-13; Am. Ord. 1487, passed 5-16-13; Am. Ord. 1616, passed
11-21-19; Am. Ord. 1620, passed 6-18-20)
Note: Maps #1-4 and Figures 1-9 are available in PDF by clicking HERE
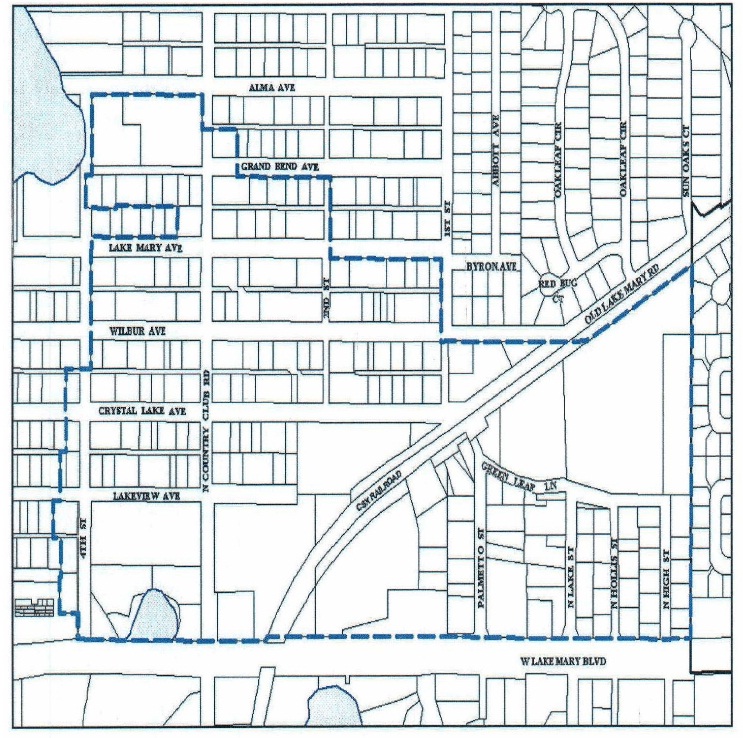
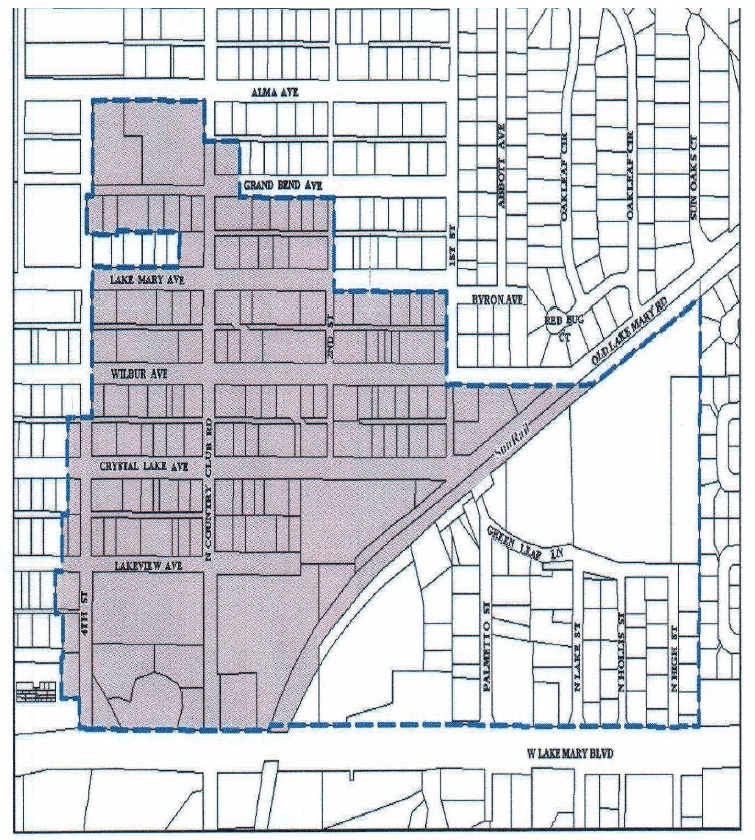
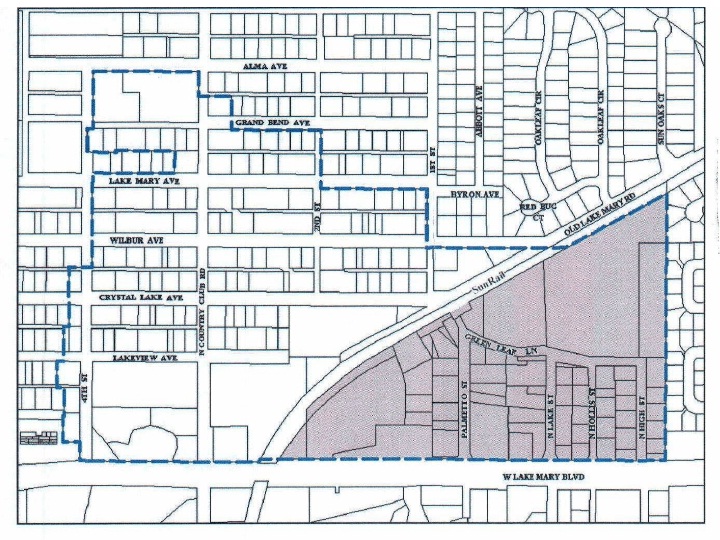
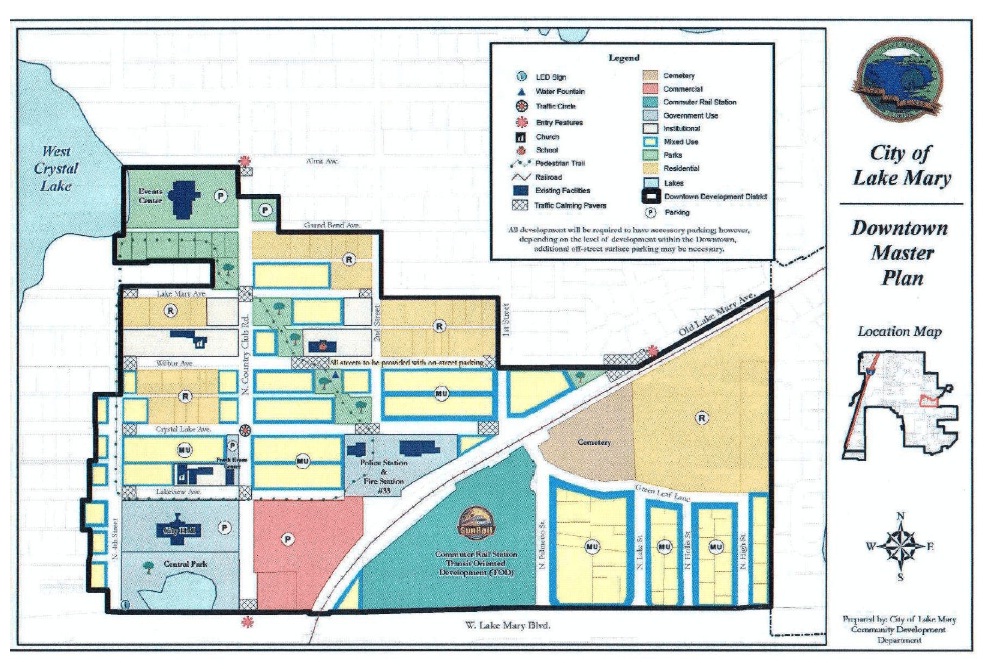
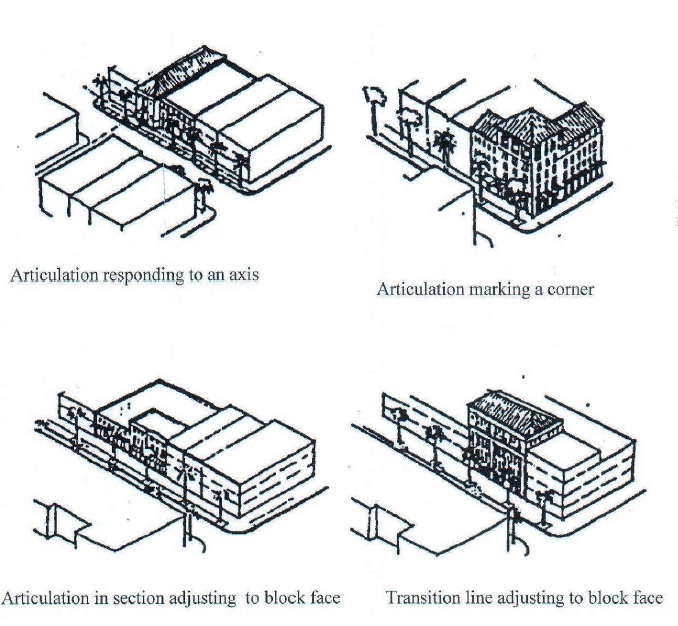
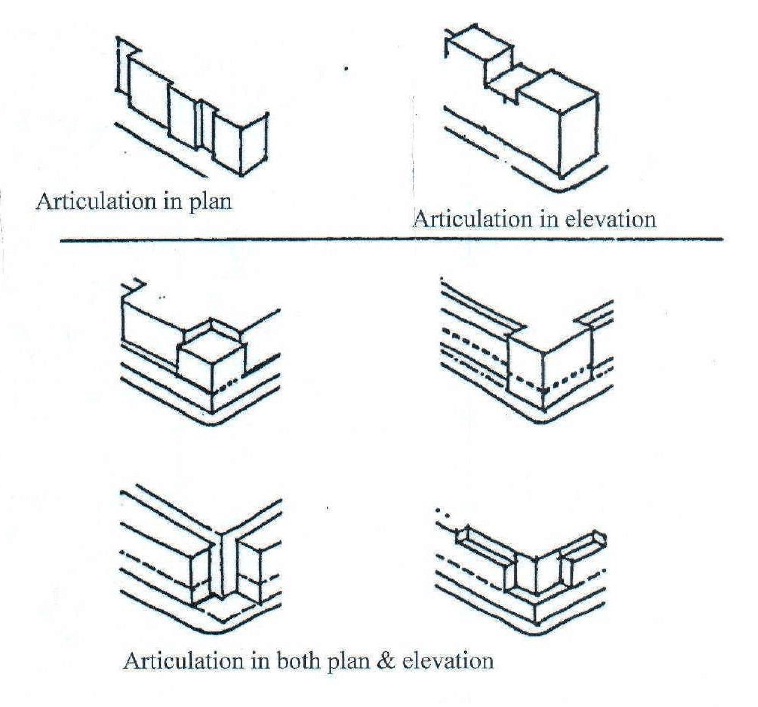
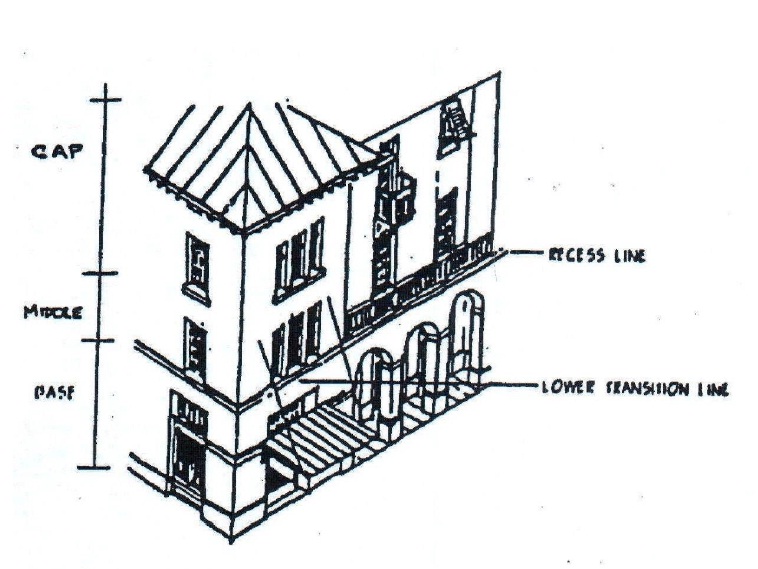
Two 12' wide travel lanes
8' x 22' parallel parking spaces
5' wide landscape buffer
6' wide sidewalk
Every 99', landscape breaks shall be constructed between on-street parking spaces
Handicapped parking space design standards per Figure 8.
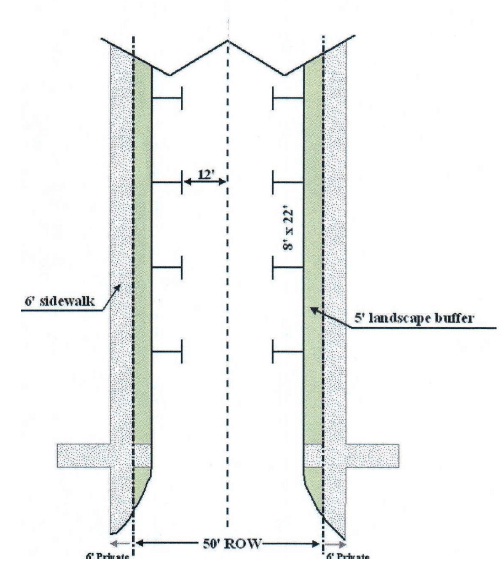
Two 12' wide travel lanes
8' x 22' parallel parking spaces (One side of street only)
5' wide landscape buffer (One side of street only)
6' wide sidewalk (One side of street only)
Every 99', landscape breaks shall be constructed between on-street parking spaces
Handicapped parking space design standards per Figure 8.
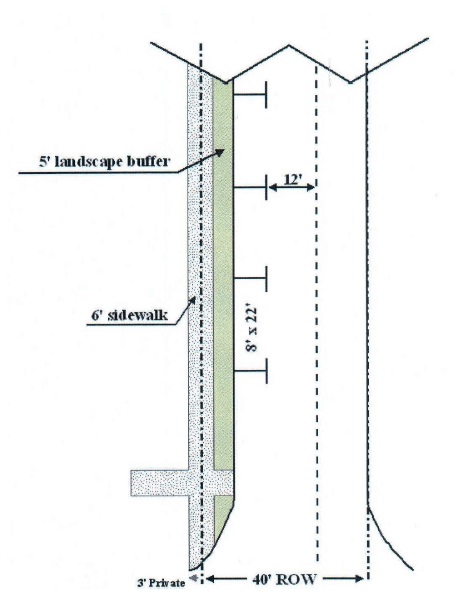
Two 12' wide travel lanes with 45 degree angled on-street parking with option for four 12' wide travel lanes without on-street parking
5' wide landscape buffer (east side only)
6' wide sidewalk
Every 99', landscape breaks shall be constructed between on-street parking spaces
Handicapped parking space design standards per Figure 8.
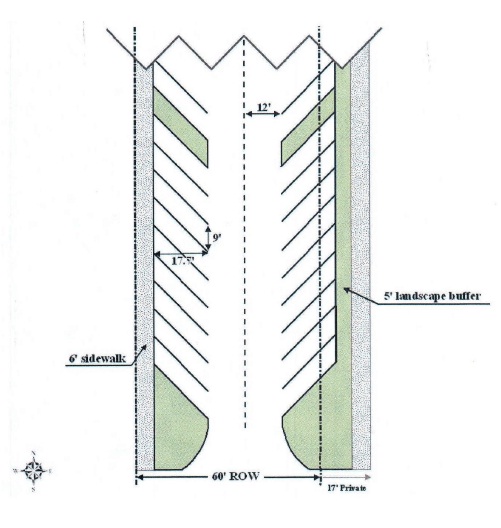
Two 12' wide travel lanes
45 degree angled 9' x 18' parking spaces
5' wide landscape buffer
6' wide sidewalk
Every 99', landscape breaks shall be constructed between on-street parking spaces
Handicapped parking space design standards per Figure 8.
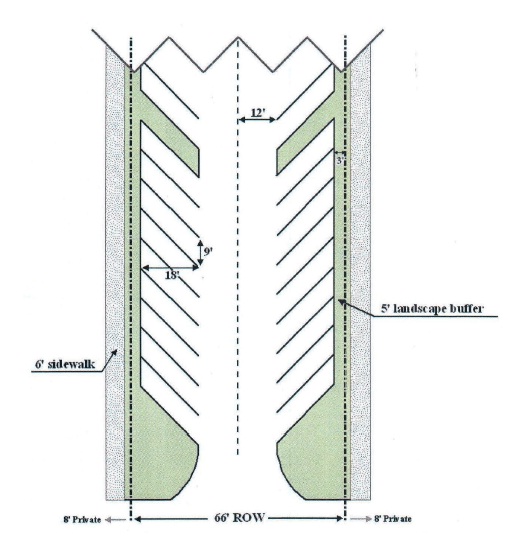
Two 12' wide travel lanes
45 degree angled 9' x 18' parking space
5' wide landscape buffer
10' wide sidewalk
Every 99', landscape breaks shall be constructed between on-street parking spaces
Handicapped parking space design standards per Figure 8.
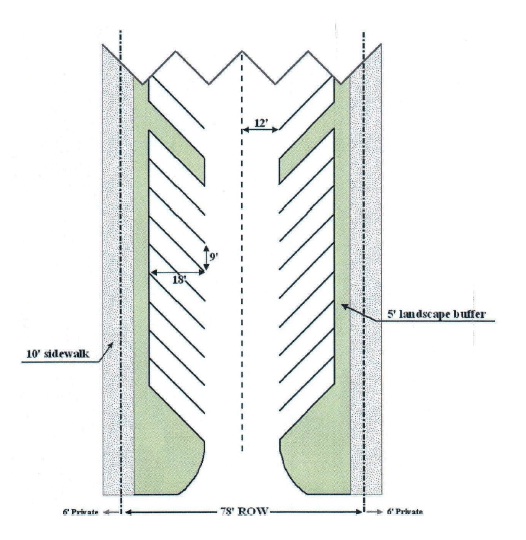
Parallel handicapped parking space -
Minimum length = 22'
Minimum width = 8'
Minimum access aisle width = 5'
Handicapped parking spaces shall have 5' wide access aisle at the head or foot of the parking space, which is in addition to the length of the parking spaces.
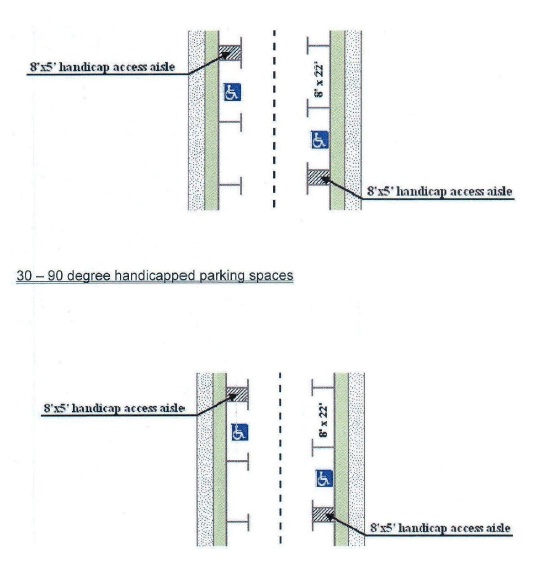
The intent of traffic calming devices is twofold. They reduce the speed of vehicles and increase the safety of pedestrians by providing greater visibility and decreasing the street distance they must cross. the most common type of traffic calming devices is the bumpout, which may be located at intersections and/or mid-block. Unless approved by City Commission, all traffic calming devices shall have the following:
• A reduction in the width of the travel land/parking area.
• A surface that contrasts with the surface of the street on either side.
• Landscaping that does not block visibility of driver and/or the pedestrian.
See below for an example of both mid-block and intersection traffic calming devices.
