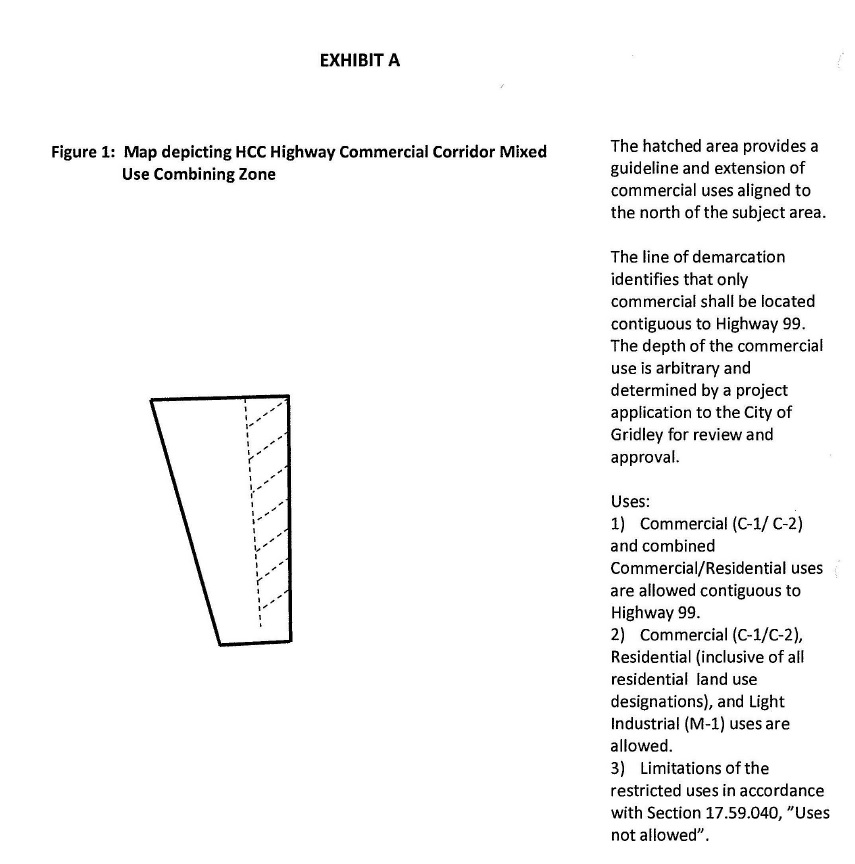Standards for development shall be as follows:
A. Allowable Building Height: Forty (40) feet.
B. Lot Coverage: 80%.
C. Density: Stand-alone residential development 10-30 du/ac. No maximum density if development is vertically mixed with commercial.
D. Parking required: Parking shall be in conformance with Chapter 17.76 for uses.
1. May use shared parking lots with access/ingress/egress agreements. Parking shall be located to the rear of a structure or development as is practicable and shall not be located at an intersection.
2. Parking lot lighting shall use the current City of Gridley lighting standards and comply with the Highway 99 corridor lighting requirements.
E. Yard required: The provisions of Chapter 17.76 shall apply.
F. Streetscape: Trees in planters or parkways - coordinate with City.
G. Street furnishings: Required throughout.
H. Signage: May have the following building signage:
1. Blade signs affixed perpendicular to structure.
2. Building signage up to 25% of the building frontage for the business but no greater than 100 square feet.
3. Lighting shall be LED, gooseneck or similar. Refer to Chapter 17.72 for additional requirements.
4. Monument signage pursuant to Section 17.72.060.
I. Site Development Plan review required.
J. Loading and unloading zones shall be coordinated with the Planning Department and Public Works to ensure street visibility, blocking, and safety are addressed.
K. All outdoor refuse areas shall provide an enclosure, landscaped and with a roof pursuant to Section 17.72.100.
L. Commercial uses only, shall be developed contiguous to Highway 99.
M. Walls separating uses shall be required on a case by case basis. The intent of the mixed use development is to provide a cohesive commercial development. The City shall review each project and determine if walls should be constructed to separate uses based upon a site development plan. This requirement supersedes the requirements of Chapter 17.72.
(Ord. 828-2017 § 1 (part), 2017)
