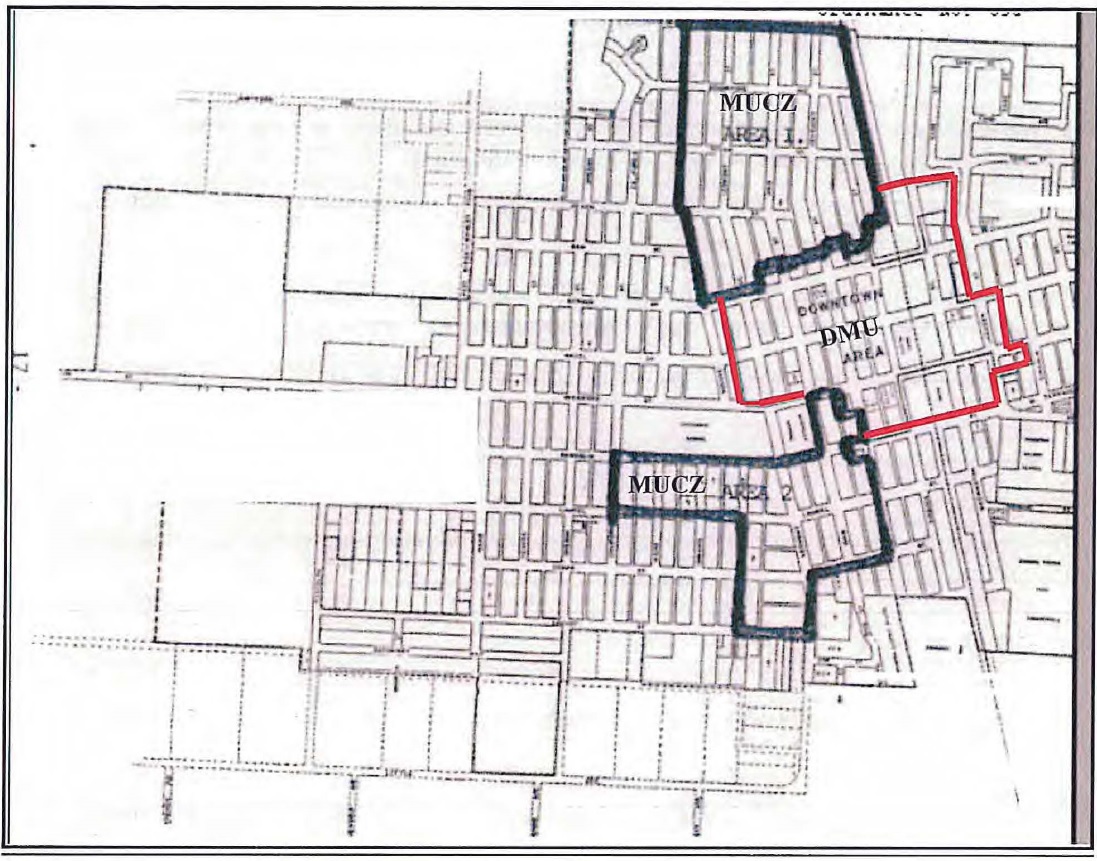Standards for development shall be as follows:
A. Allowable Building Height: Fifty (50) feet - no restriction for first floor height.
B. Lot Coverage: 100%.
C. Density: Stand-alone residential development 10-30 du/ac. No maximum density if development is vertically mixed with commercial.
D. Parking required: None excepting 1 space per residential unit.
1. May use street parking or shared parking lots. No new parking shall be along the front property line. New parking shall be located to the side or rear of a structure and shall not be located at an intersection.
2. Parking lot lighting shall use the then current City of Gridley lighting.
E. Yard required: None.
F. Streetscape: Trees in planters or parkways - coordinate with City.
G. Street furnishings: Required.
H. Signage: May have the following building signage:
1. Blade signs affixed perpendicular to structure.
2. Building signage up to 25% of the building frontage for the business.
3. Lighting shall be halo, gooseneck or similar.
4. No monument signage allowed.
I. Design standards shall meet or exceed the design standards for lain Design Guidelines. The Planning Department may submit the design for review and approval by the Planning Commission. The architecture of existing structures built from the 1800's (or before) to the 1950's shall be renovated and protected when new development, façade upgrades, or change in use is proposed which would create substantial exterior modifications. Design shall be coordinated with the Planning Department.
J. Loading and unloading zones shall be coordinated with the Planning Department and Public Works to ensure street visibility, blocking, and safety are addressed.
K. All outdoor refuse areas shall provide an enclosure, landscaped and with a roof pursuant to Section 17.72.100.
(Ord. 823-2016 § 18 (part), 2016)
Exhibit A - Downtown Mixed Use Zoning District
