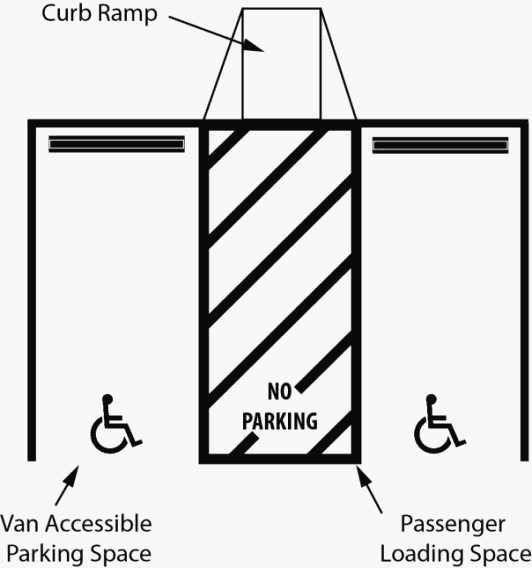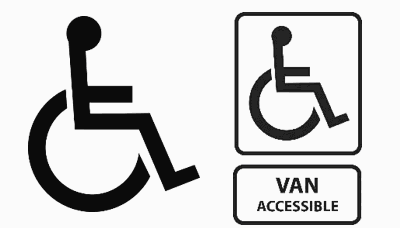(a) Accessible parking and loading spaces, except spaces used exclusively by buses, trucks, other delivery vehicles, law enforcement vehicles or vehicular impound, shall meet the following requirements unless superseded by federal or state regulations:
(1) Every parking space shall not be less than nine feet in width and 20 feet in length.
(2) Six of every seven parking spaces shall include an accompanying 60" wide access aisle.
(3) One of every seven parking spaces shall be designated as "van- accessible", and shall include a 96" wide access aisle to accommodate a wheelchair lift.
 |
(4) All access aisles shall be the same length as the adjacent parking spaces, with a 1:50 (2%) maximum surface slope in all directions.
(5) All access aisle boundaries shall be marked as required by Section 1130.17(d). The end of the aisle boundary may be a squared or curved shape.
(6) Two accessible parking spaces may share a common access aisle.
(7) A minimum vertical clearance of 98 inches is required at van accessible parking spaces and along at least one vehicle access route to such spaces from site entrances and exits.
(8) Uses with passenger loading zones shall provide an access aisle at least 60 inches wide and twenty (20) feet long adjacent and parallel to the vehicle pull-up space. If there are curbs between the access aisle and the vehicle pull-up space, then a curb ramp shall be provided. Vehicle standing spaces and access aisles shall be level with surface slopes not exceeding 1:50 (2%) in all directions.
(9) A minimum vertical clearance of 114 inches is required at accessible passenger loading zones and along at least one vehicle access route to such loading zones from site entrances and exits.
(10) The total minimum number of accessible parking spaces for all uses, except in-patient and out-patient medical facilities and facilities or units that specialize in treatment or other services for persons with mobility impairments, shall be as follows:
Total Number of Parking Spaces Provided (per lot) | Column A Total Minimum Number of Accessible Parking Spaces (60" & 96" aisles) | Van-Accessible Parking Spaces with min. 96" wide access aisle | Accessible Parking Spaces with min. 60" wide access aisle |
1-25 | 1 | 1 | 0 |
26-50 | 2 | 1 | 1 |
51-75 | 3 | 1 | 2 |
76-100 | 4 | 1 | 3 |
101-150 | 5 | 1 | 4 |
151-200 | 6 | 1 | 5 |
201-300 | 7 | 1 | 6 |
301-400 | 8 | 2 | 7 |
401-500 | 9 | 2 | 7 |
501-1000 | 2% of total parking provided in each lot | 1/8 of column A | 7/8 of Column A |
1001 and over | 20 plus 1 for each 100 over 1000 | ||
(11) For in-patient and out-patient medical facilities and facilities or units that specialize in treatment or other services for persons with mobility impairments the total minimum number of accessible parking spaces shall be equal to 20% of the total number of parking spaces provided.
(12) For multiple-level parking facilities, all parking spaces may be evenly distributed on each level or located exclusively on one level, except that van accessible parking spaces shall be located on the first level or level closest to grade.
(13) Accessible parking spaces shall be located with the shortest accessible route of travel to an accessible facility entrance. Where buildings have multiple accessible entrances with adjacent parking, the accessible parking spaces shall be dispersed and located closest to the accessible entrances.
(14) An accessible route shall not have curbs or stairs, shall be at least three feet wide, and have a firm, stable, slip-resistant surface. The slope along the accessible route should not be greater than 1:12 (8%) in the direction of travel.
(15) For accessible parking spaces added in an existing parking lot or facility, the spaces on the most level ground shall be located close to the accessible entrance. An accessible route shall always be provided from the accessible parking to the accessible entrance.
(16) Accessible parking spaces shall be designated as reserved by a sign showing the international symbol of accessibility. Van-accessible spaces shall have an additional sign, stating "Van-Accessible", mounted below the symbol of accessibility. Such signs shall be located so they cannot be obscured by a vehicle parked in the space. Said signage shall be a 60" minimum height, measured from grade to the bottom of the sign.
 |
(Ord. 34-17. Effective 12-7-17.)