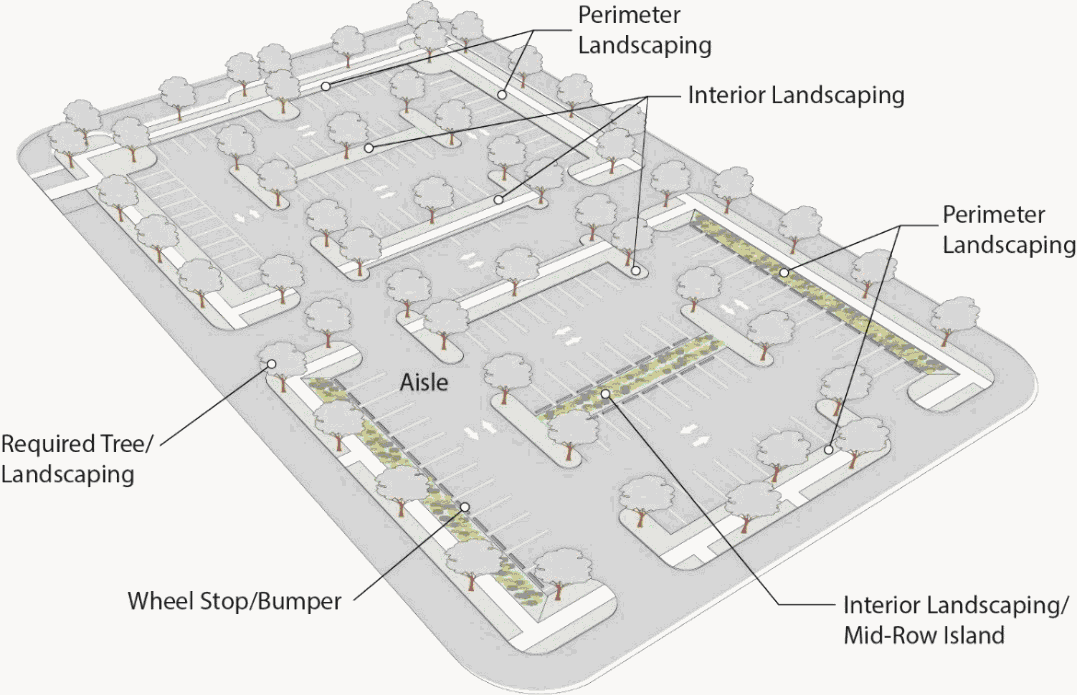Every parcel of land hereinafter used as a public or private parking area shall be designed, developed and maintained in accordance with the following requirements:
(a) Screening. Off-street parking areas for more than 10 vehicles shall be effectively screened by a solid wall or opaque fence on each side which adjoins or faces and is within ten feet of any lot situated in any residence district.
(b) Surfacing. Any off-street parking area and access drives shall be graded and surfaced with, asphalt or concrete or other comparable durable and dustless material.
(c) Lighting. Any light used to illuminate off-street parking facilities shall be equipped with suitable shielding designed to prevent glare on surrounding public or private property and pedestrian and vehicular traffic. Such lighting shall be approved by the City Engineer.
(d) Space and Directional Arrow Markings. Designated parking spaces shall be marked on the surface of the parking area with paint or permanent marking materials and maintained in a clearly visible condition. Unless modified by the City Engineer, white shall be the standard color to delineate usable portions of off-street parking areas. One-way and two-way access ways into required parking facilities must be identified by directional arrows.
(e) Drainage. All open off-street parking facilities shall be provided with adequate drainage facilities as approved by the City Engineer.
(f) Slope. Unless modified by the City Engineer, the maximum slope of any required off-street parking, circulation or loading space is 10% and the maximum slope of any required driveway is 15%.
(g) Separation from Public Right-of-Way. Except in Districts zoned exclusively for residential uses, all open off-street parking facilities located within a required front yard shall be separated from public sidewalks or the existing right-of-way by a grass area at least 10 feet in width. This grass area shall be landscaped and maintained with a suitable combination of planted flowers and shrubs. A minimum six-inch barrier curb shall be provided on the parking lot side of the required landscaped areas.
(h) Separation from Adjoining Properties. Except in Districts zoned exclusively for residential uses, all open off-street parking facilities shall be separated from adjoining properties by a grass area of at least 10 feet in width. This grass area shall be landscaped and maintained with a suitable combination of planted flowers and shrubs.
(i) Connection of Adjoining Parking Areas. Planned open off-street parking facilities shall be required to provide interior access to planned or existing adjoining open off-street parking facilities and private roadways at property lines. All interior access between adjoining parking facilities and private roads shall be open to the public.
(j) Interior Design and Landscaping.
(1) All parts of open off-street parking facilities which are unusable, either for parking, circulation or loading, shall be landscaped and maintained with plantings of grass, flowers, shrubs, and at a minimum, one tree of at least 1¼ inch caliper or larger for every 12 parking spaces.
(2) In addition, the following planting, landscaping and interior design requirements shall be met:
A. Interior Rows. For parking lots with interior rows, one tree shall be located at the ends of interior rows and one at each end of a perimeter row.
B. Distribution. Any remaining required trees shall be evenly distributed along the parking lot perimeter or in interior islands.
C. Maximum Number Required. Nothing in this section requires the planting of more trees than the number calculated using the 1:12 ratio.
D. Interior Island. A curbed landscaped interior island is required for each 20 contiguous parking spaces in a parking row. The island must be three feet in width and the length of the adjoining spaces. If a tree is planted in the interior island the width must be four feet.
E. Interior End Island. A three-foot wide curbed landscaped interior end island is required at the end of all interior rows. The length of the island must be equal to the depth of the adjoining parking spaces. If a tree is planted in the island area the width at the tree planting area must be four feet.
F. Interior Mid-Row Island. For parking lots in excess of 40 spaces, a curbed landscaped interior mid-row island connecting the interior end islands must be provided having a minimum width of three feet. If a tree is planted in the interior mid-row island the width must be four feet.
G. Island Design. All islands shall be designed for ease of vehicular movement.
 |
H. Ground Cover. Ground cover must be installed appropriate to the surface conditions sufficient to prevent erosion and sedimentation of the area. Grass is the default landscaping material.
I. Lighting and Walkways. Lighting fixtures and walkways are permitted within all islands and perimeter areas.
J. Interior Curbs. All off-street parking spaces must include a minimum six-inch barrier curb, per City of Fairborn Standard Drawing No. 300-1. Such barrier curb shall be located at least two and one half feet from a fence, wall or walkway unless this requirement is waived by the City Engineer.
K. Maintenance. All required planting must be permanently maintained in good growing condition and replaced with new plant materials when necessary to ensure continued compliance with applicable landscaping requirements.
(Ord. 34-17. Effective 12-7-17.)