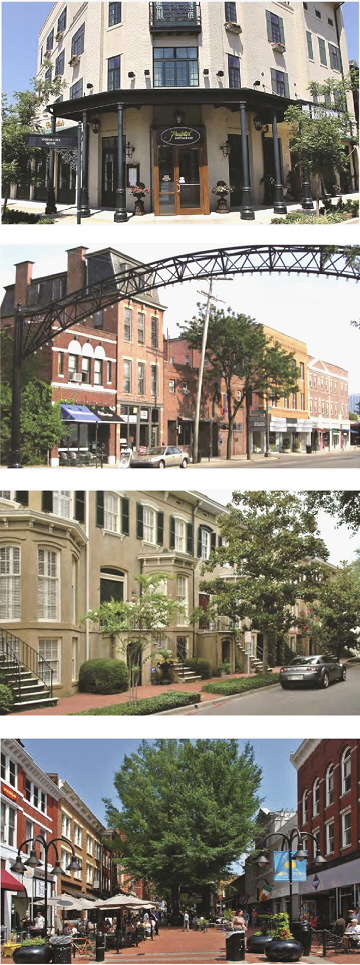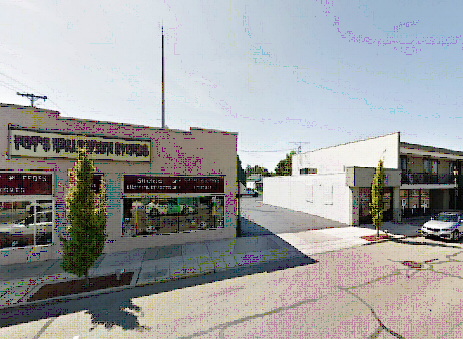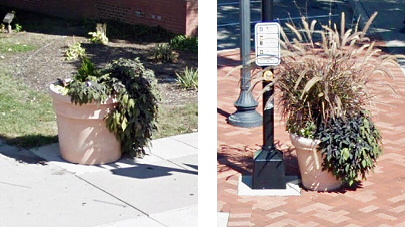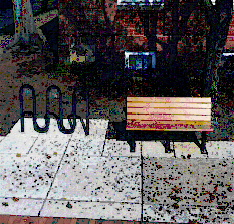(a) Purpose. The "DC" Downtown Commercial district is intended to serve as the historic mixed use town center. Downtown Commercial development should be compact, walkable, and vertical in scale and complement the adjacent development patterns. These uses are expected to serve the everyday needs of the nearby community.
(b) Lot Development Standards
Lot Area Dimensions | Use | Standard |
Lot Area | All | None |
Lot Width | All | None |
Setbacks | ||
Principal | ||
Front Yard | All | 0 to 10 feet Build To Line |
Side Yard | All | None unless abutting a Residential District, then 5 feet minimum |
Rear Yard | All | None |
Accessory | ||
From Principal Structure | No minimum | |
Front Yard | Not Permitted | |
Side Yard | 0 feet minimum to 5 feet maximum | |
Rear Yard | 0 feet minimum | |
Size | 60% maximum square feet of principal structure footprint | |
Coverage | ||
Maximum Lot Coverage | All | 80% minimum to 100% maximum |
Height | ||
Principal Building | All | 45 feet maximum or no higher than WPAFB Airport Zoning Regulations, whichever is less |
Accessory Building | 20 feet maximum or no taller than principal structure, whichever is less | |
Building Frontage Buildout | ||
Principal Building | 85% minimum of lot width | |
(c) Accessory Uses. Accessory uses, structures, buildings, or facilities customarily incidental and subordinate to the principally permitted use, structure, building, or facility shall be as permitted on the same lot, subject to the standards of Chapter 1128: Supplemental and Accessory Regulations.
(d) Permitted Uses in the DC District
Residential |
Multiple Family Dwelling when on Upper Floors of Non-Residential Building |
Residential Care and Congregate Residential |
Other Groups Not Listed, as Approved by the Zoning Administrator |
Institutional/Public/Semi-Public |
Club, Fraternal, Lodge Meeting Hall |
Cultural Institution |
Essential Public Services and Utilities |
Government Office Building |
Public Recreation and Community Center |
Public Safety Facility |
Religious Places of Worship |
School, Elementary and Secondary for Academic Instruction |
Commercial/Service |
Animal Hospital/Veterinary Clinic - No Outdoor Run or Kennel |
Commercial Entertainment, Recreation - Indoor Excluding Adult Uses |
Day Care Center |
Distillery, Winery, Brewery where more than 30% of square feet is devoted to retail sales/taproom. |
Eating or Drinking Establishment Excluding Drive-In |
Financial Institution Excluding Drive-In Service |
Funeral Home or Internment Service |
Medical or Dental Office or Clinic |
Office, Business and Professional |
Retail Sales & Services less than 5,000 square feet |
Studio or Meeting Facility less than 5,000 square feet |
(e) Conditional Uses in the DC District
Residential |
Fourplex Dwelling |
Multiple Family Dwelling |
Single Family Attached Dwelling |
Single Family Detached Dwelling |
Residential Care and Congregate Residential |
Assisted Living |
Nursing Home |
Institutional/Public/Semi-Public |
Emergency Care Facility |
Park/Playground |
Wireless Telecommunications Antenna, Facility or Tower |
Commercial/Service |
Commercial Entertainment, Recreation - Outdoor Excluding Adult Uses |
Drive-In and Drive Through Establishments |
Eating or Drinking Establishment Including Drive-In |
Financial Institution Including Drive-In Service |
Food Truck Park |
Hotel |
Multiple Uses |
Retail Sales & Services 5,000 to 49,999 square feet |
Studio or Meeting Facility larger than 5,000 square feet |
Vehicle Fuel Sales when Accessory to a Permitted Use |
(f) Design Guidelines. The Downtown Commercial district is unique within the City of Fairborn with its existing older buildings and shallow building setbacks. It is envisioned to be a pedestrian-oriented, mixed use environment along an arterial roadway. The reuse of existing buildings, as well as redevelopment with new construction is expected to be designed to be pedestrian in scale to encourage historic character. The use of quality building materials will reinforce the character and viability of this area long term.
(1) Lots.
All lots shall have direct frontage to a street. (2) Sidewalks. Sidewalks shall be provided along all streets in accordance with the applicable standards of Section 1128.30(o): Pedestrian Flow. (3) Building Articulation. A. Horizontal and vertical articulation of buildings is required. B. For the first two stories, buildings will generally be designed with a change in building plane, stepping portions of facades in and out, utilizing balconies, windows, columns or similar architectural features that are distinctly set out from the façade, or changing types or colors of materials in combination with other techniques. C. Balconies may extend over the sidewalk provided that they maintain a minimum ten feet of clearance above the sidewalk and do not substantially interfere with street tree growth. D. All buildings will be designed and constructed with a distinct base, middle and top. An expression line, setback or other architectural element will delineate the base and top. In buildings which have more than one material, the "heavier" material will go below the "lighter" material (e.g. brick under painted plaster façade). (4) Primary Entrances. Primary entrances to buildings shall be located on the street along which the building is oriented. At intersections, corner buildings may have the primary entrance oriented at an angle to the intersection. |  |
(5) Ground Floors.
A. Buildings shall have a minimum of 50% of the ground floor façade, both horizontally and vertically, comprised of window area. Ground floor is defined as that portion of a building from the street-level finish floor elevation and extended twelve feet above the street-level finish floor elevation.
B. All primary entries should be covered with awnings, canopies, or be inset behind the front façade a minimum six feet. A door shall not be permitted to swing into a public right-of-way or sidewalk area.
C. Blank facades where visible from the public right of way are prohibited in lengths greater than ten linear feet. Design treatments to eliminate blank facades are required to enhance the pedestrian and visual environment and can include items such as transparent windows and doors, display windows and/or awnings.
(6) Wall Materials. Each exterior wall visible from the public right of way shall comply with the following materials requirements:
A. Primary Materials. A minimum of 75% or more of each exterior wall shall be comprised of the following materials.
i. Masonry (excluding cinder block)
ii. Stone
iii. Ventilated façade systems (above ground floor only)
B. Secondary Materials. A maximum of 25% of materials shall be comprised of the following materials.
i. Wood
ii. Cement Board
iii. Glass (excluding mirrored glass which is not permitted)
C. Accent Materials (<10%)
i. Pre-cast stone
ii. Metal Accents
iii. Other as permitted by the building code and subject to Zoning Administrator approval.
(7) Windows. Windows should establish a scale and rhythm of the streetscape for pedestrians controlled by the placement, type and sizes of windows. Windows are expected to allow for goods and customers to be viewed, creating interaction between the building and public realm.
A. First floor windows must have a minimum 70% visible light transmittance/transparency.
B. Mirrored and black glass is prohibited.
C. At the street level, windows shall not be made opaque by excessive signage or other application treatments.
(8) Doors.
A. Doors may be constructed of wood, clad wood, anodized aluminum, glass, or steel.
B. Doors are expected to have a minimum of 50% transparency.
C. Service, security, or garage doors shall not be located along the street frontage façade.
(9) Roofs.
A. Flat roofs are preferred in order to continue the historic development character.
B. Cornices must be provided for flat roofs.
C. Other roof types may be acceptable as permitted by the building code and subject to Zoning Administrator approval.
(10) Awnings, Marquees and Canopies
A. Permitted materials include metal, canvas, or glass and shall relate to the overall architectural character of the building.
B. Awnings, marquees, and canopies shall have a minimum clearance of 8 feet above the sidewalk.
(11) Outdoor Seating. Outdoor seating areas along the sidewalk are allowed, and may be partially enclosed. Outdoor seating areas:
A. Are allowed as an accessory use/structure only and shall be architecturally consistent with the primary building it is serving;
B. Shall not encroach into a minimum required sidewalk area as established in Section 1128.30(o): Pedestrian Flow;
C. May be enclosed by a perimeter fence and/or wall which shall be constructed of tubular steel, masonry and/or a combination thereof, and shall not exceed 36 inches in height with a maximum opacity of 40%;
D. Shall comply with building and fire codes;
E. Shall be maintained in good condition free from damage; and
F. Shall be subject to review and approval by the Zoning Administrator.
(12) Parking. In order to promote a compact and pedestrian friendly environment:
A. Off-street parking requirements identified in Chapter 1130: Parking and Loading, can be reduced by up to 75%.
B. On-street spaces located on the same block face of the lot may count towards required parking space requirements at a 1:1 ratio.
C. Parking spaces in municipally owned/operated lots in this district, regardless of distance to the lot, may count towards the required parking space requirements at a 1:2 ratio.
D. Off-street parking shall be located at the rear of the primary building and screened from the public right-of-way through a wall, hedge, decorative fence or similar type screen no higher than 36 inches.
E. Limited parking may be permitted in a side yard upon approval by the Zoning Administrator if it does not significantly reduce building frontage along the street front.
F. If a lot is to be used entirely for off-street parking, it shall be accessible to the general public.
 |
(13) Signage. Signage is expected to be in scale with a pedestrian environment with exterior illumination. Sign types are as permitted in Chapter 1131: Signs.
(g) Streetscape Standards. Streetscape Standards provide for a cohesive streetscape along block faces in the downtown area, emphasizing the public realm with a consistent design theme and enhancing the physical relationship between buildings and their adjacent streets.
(1) Right-of-Way Encroachment. Any encroachment into the public right-of-way shall require approval by the City Manager.
(2) Pedestrian Amenities
A. The property owner is expected to provide and maintain a minimum of one of the following pedestrian amenities to enhance the pedestrian realm:
i. Sidewalk planters;
ii. Outdoor seating or benches;
iii. Mini park/plaza with a minimum of 100 square feet of usable area;
iv. Public art such as sculpture, fountain, clock or mural integrated into the design of the building; or
v. Rack to secure bicycles.
B. Sidewalk planters and benches are expected to conform to the general designs identified in this section which are consistent with the public improvements made by the City of Fairborn in the public right-of-way.
 |  |
(Ord. 34-17. Effective 12-7-17; Ord. 21-19. Passed 4-1-19.)