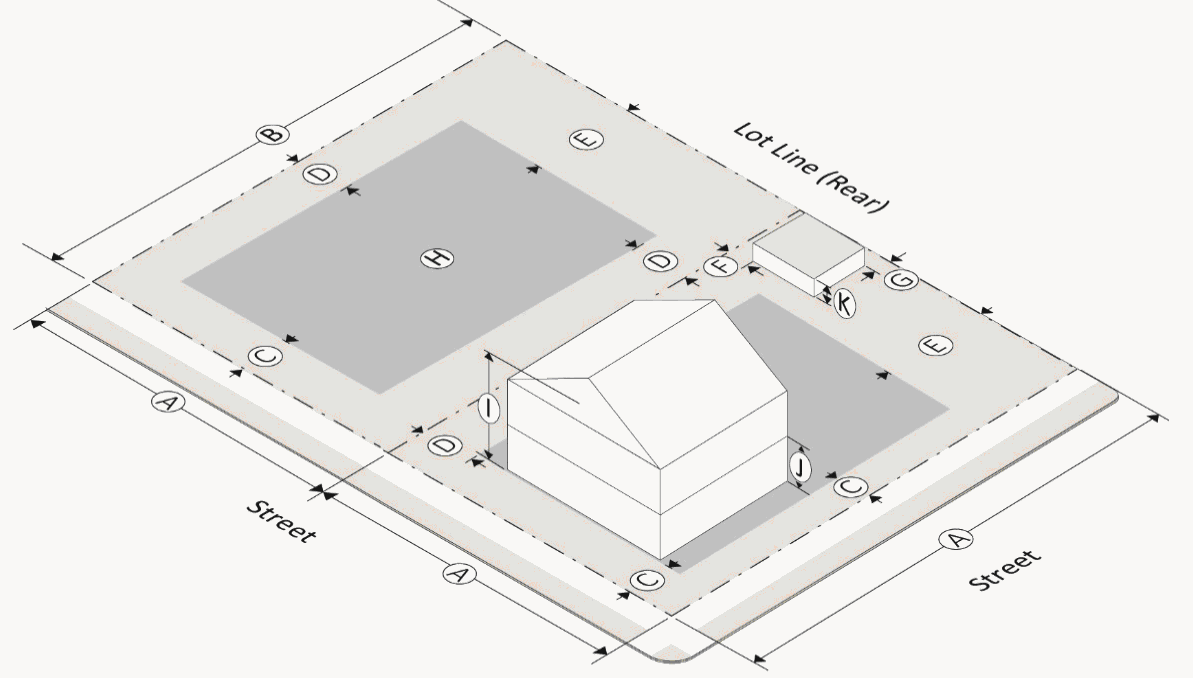(a) District Transition. In some instances, the district nomenclature established in this code differs from previous versions of the Zoning Code. The table below identifies the previous districts relationship to the new districts in this code.
Zoning Districts Prior to 12-7-17 | Current Zoning District as of 12-7-17 | ||
AG | Agricultural | AG | Agricultural |
RE | Residential Estate | SR Suburban Residential UER Urban Edge Residential CI Civic Institutional | |
R-1 | Single Family Residential | ||
R-2 | Single Family Residential | ||
R-3 | Two-Family Residential | ||
R-4 | Multi-Family Residential | MDR | Medium Density Residential |
R-5 | Manufactured Home Parks Dwelling | MHP | Manufactured Home Parks Dwelling |
O-1 | Office | PO | Professional Office |
B-1 Neighborhood Commercial | NCTR Neighborhood Center NC Neighborhood Commercial CC Community Commercial GC General Commercial CI Civic/Institutional DC Downtown Commercial | ||
B-2 | Central Commercial | CI DC | Civic/Institutional Downtown Commercial |
B-3 | Highway Commercial | CC GC LI | Community Commercial General Commercial Light Industrial |
I-R | Industrial Research | LI Light Industrial | |
I-1 | Limited Industrial | ||
I-2 | Heavy Industrial | ||
No Previous Zoning District | C | Conservation Development | |
No Previous Zoning District | NCTR | Neighborhood Center | |
Planned Development Districts | |||
PD-1 | Planned Residential | PUD Planned Unit Development | |
PD-2 | Planned Commercial | ||
PD-3 | Planned Industrial | ||
PD-4 | Planned Mixed Use | ||
Overlay Districts | |||
WF | Well Field Protection Area | WF | Well Field Protection Area |
WO | Wellhead Operation Overlay | WO | Wellhead Operation Overlay |
Q | Quarry Overlay | AM Agricultural and Mineral | |
Q-M | Quarry and Mining Overlay | ||
M-3 | Mining Overlay | ||
(b) Interpretation. The following graphics depict the interpretation of lot development standards.
Lot Area Dimensions | |
Lot Area | |
A. Lot Width | |
B. Lot Depth (Interior or Through Lot Only) | |
Setbacks | |
Principal | Accessory |
C. Front Yard | F. Side Yard |
D. Side Yard | G. Rear Yard |
E. Rear Yard | |
Coverage | |
H. Maximum Lot Coverage | |
Maximum Height | |
I. Principal Building | |
J. Story | |
K. Accessory Building | |
Figure 1122-A: Illustrative example of lot development standards related to Table 1122-2.
 |
(Ord. 34-17. Effective 12-7-17.)